PLATINUM | Barn at Walnut Hill
Rockville, Va.
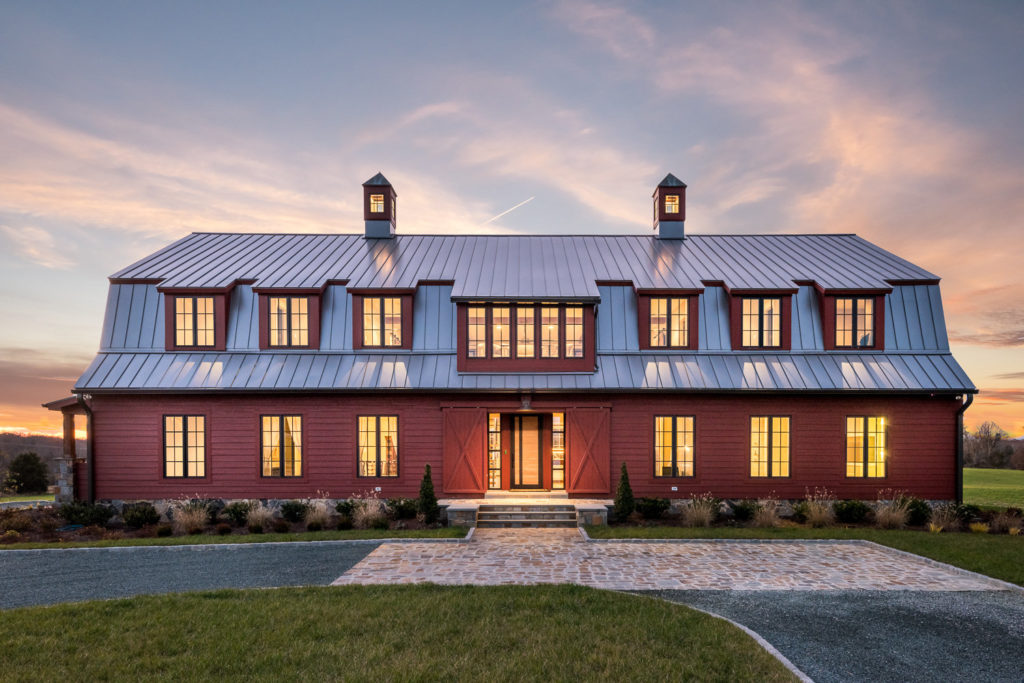
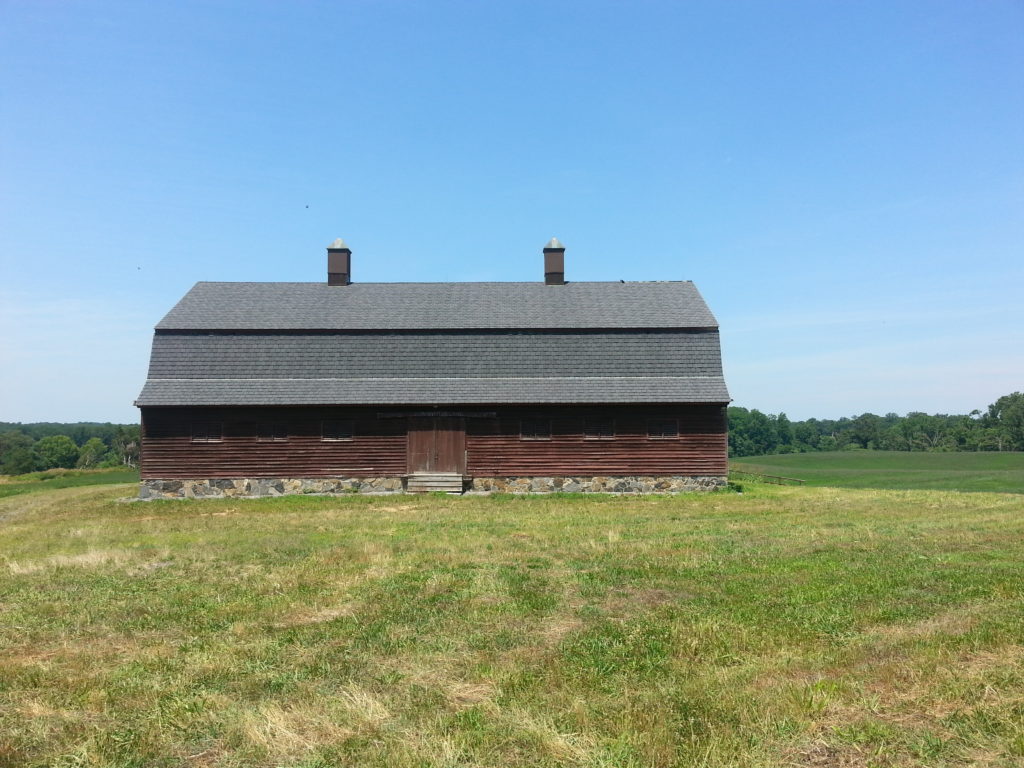
Before 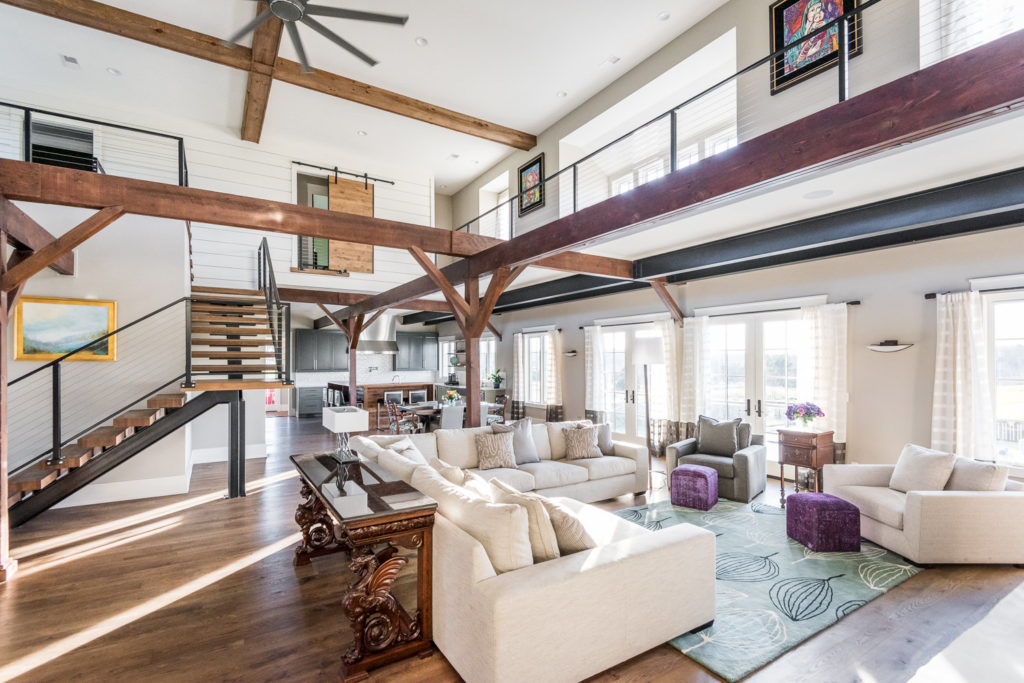
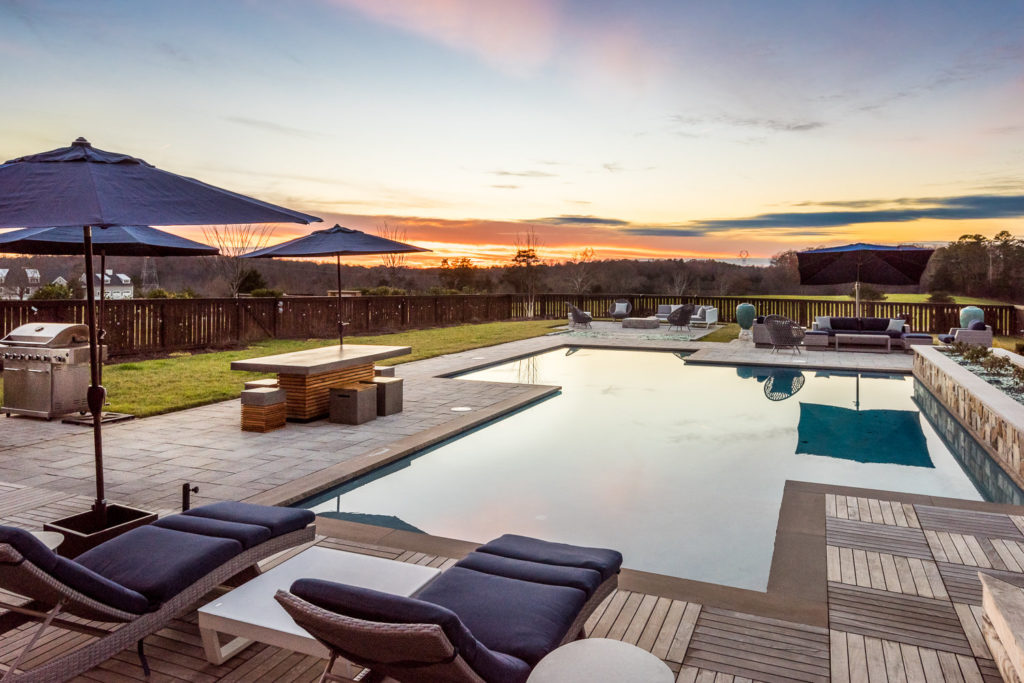
View more images in the gallery.
Photography by Eastman Creative
Architect/Designer | Poole & Poole Architecture LLC
Builder | Portico Classic Homes
Interior Designer | Focus Design Interiors
Design Statement | When the architects saw a stately hay barn with a “for-sale” sign, they knew they would save it by making it their home. Their design goals were clear; the exterior would respect the original Dutch gambrel design. Therefore, the original vent and door openings were used for entry, window, and dormer locations.
On the interior, it was important to express the impressive, two-story volume of the barn, to keep the existing structural elements, and to reuse and repurpose any materials removed. Posts and beams were used as focal points. Original cedar siding was preserved and reused as the base of the kitchen island, an accent wall in the powder room, and as the material for sliding barn doors.
For sustainability, solar panels are utilized across the western roof. Motorized blinds control solar gain in summer and allow solar warming in winter. Nearly all systems are automated in the house: heat /air, fans, lights, and lamps are all programmed to come on when needed and to turn off when appropriate.
Judges’ Comments | This is a really dramatic and very cool remodel. Some of the high points—and there are many to choose from—include the restoration of the original barn and silhouette, the playful basement, and the use of curated textures throughout.
GOLD | Lake Austin Reimagine
Austin, Texas
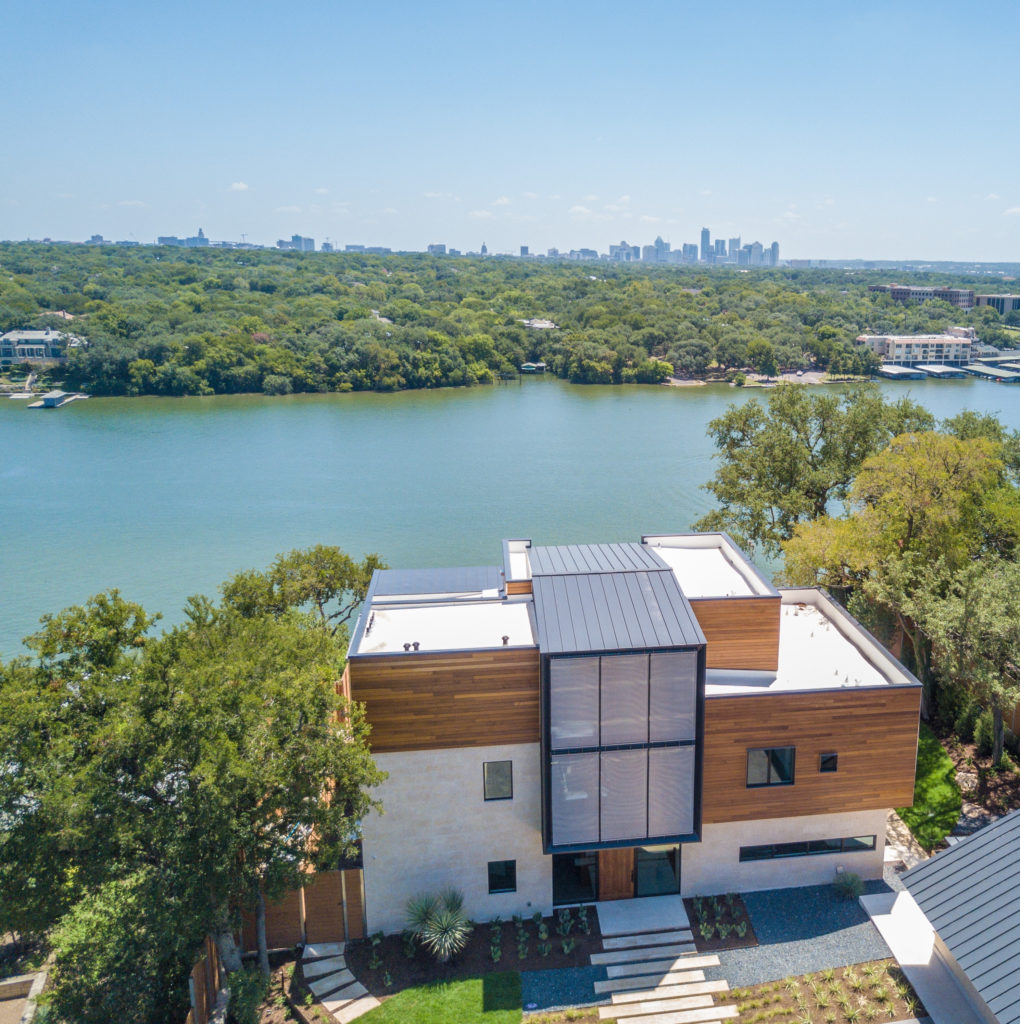
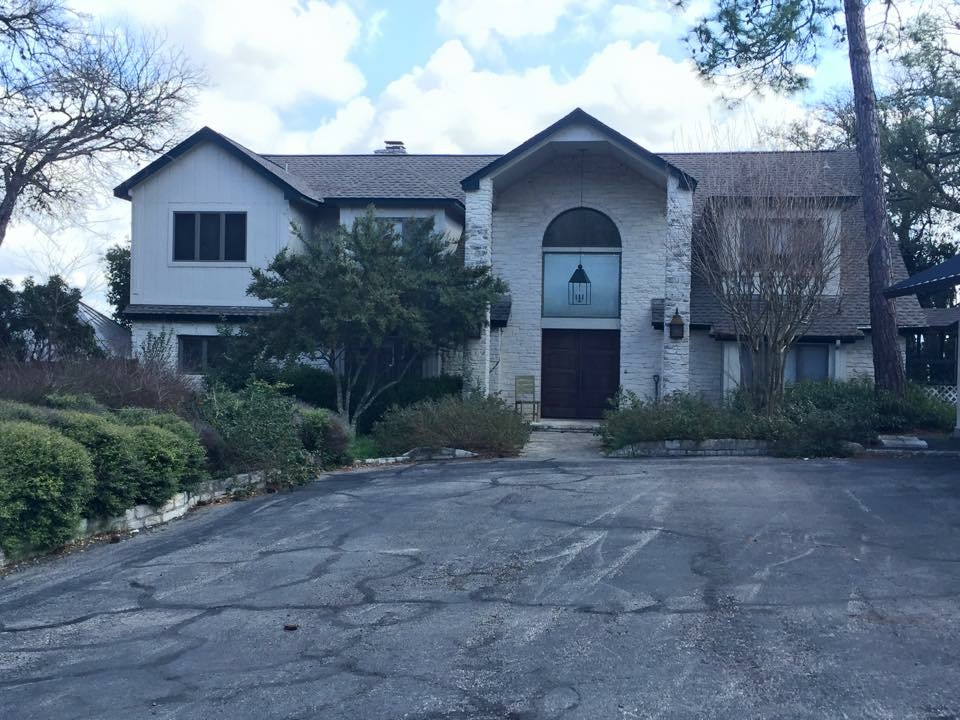
Before 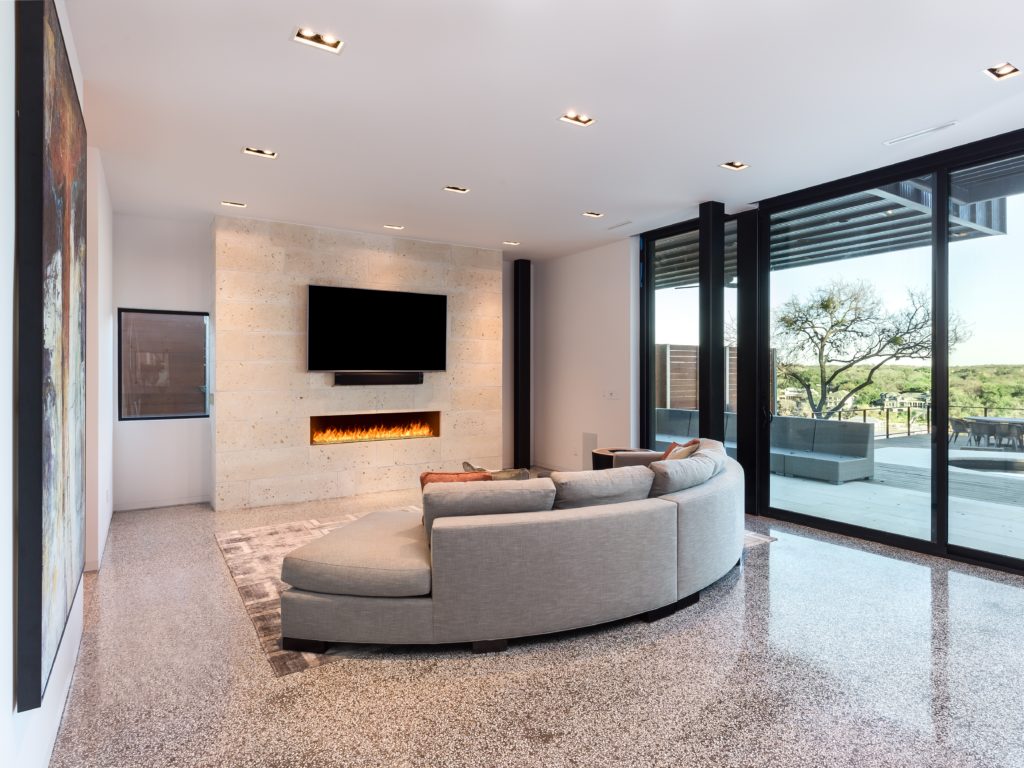
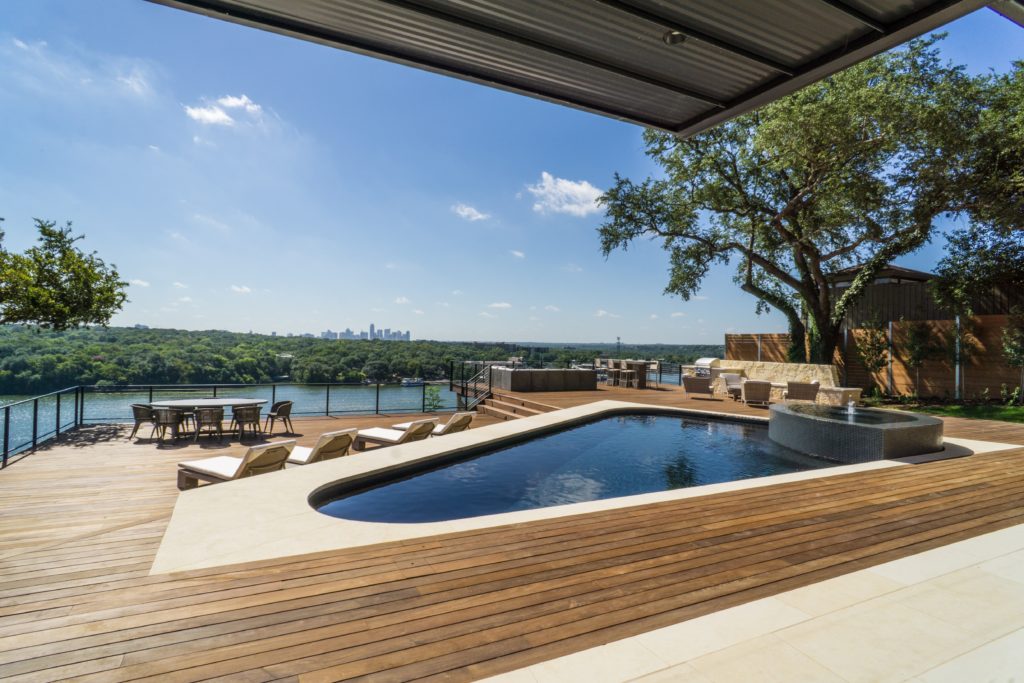
View more images in the gallery.
Photography by Come And Shoot It Photography
Architect/Designer | B2 Architecture + Design, LLC
Builder | Vogel Builders
Design Statement | Because of the lakefront location with incredible views of the city skyline, a strictly cosmetic remodel was not enough to do the 1980 home justice. transformation was required. The team was tasked with adding square footage, updating and transforming the entire home, while maintaining the existing footprint; additional impervious cover was prohibited. Total demolition was not allowed, requiring a percentage of select existing walls to remain.
To comply, the design team reconfigured rooms to fit the footprint, added a third story, and cantilevered the master bedroom. The outdoor space was enlarged using decking, and a hot tub was added inside the pool. Structural challenges included reinforcing existing retaining walls, adding a steel sub-structure and eliminating outdated raised floors. Modern luxuries include an elevator, home automation system, terrazzo and Ann Sacks flooring, Miele and Sub-Zero appliances, Fleetwood windows, a glass wall system, and Eggersmann cabinets.
Judges’ Comments | This renovation created a completely different home and the team did a really great job. The judges praised the pool and deck area.
SILVER | Sherman Parsonage Historic Home Remodel
Fairfield, Conn.
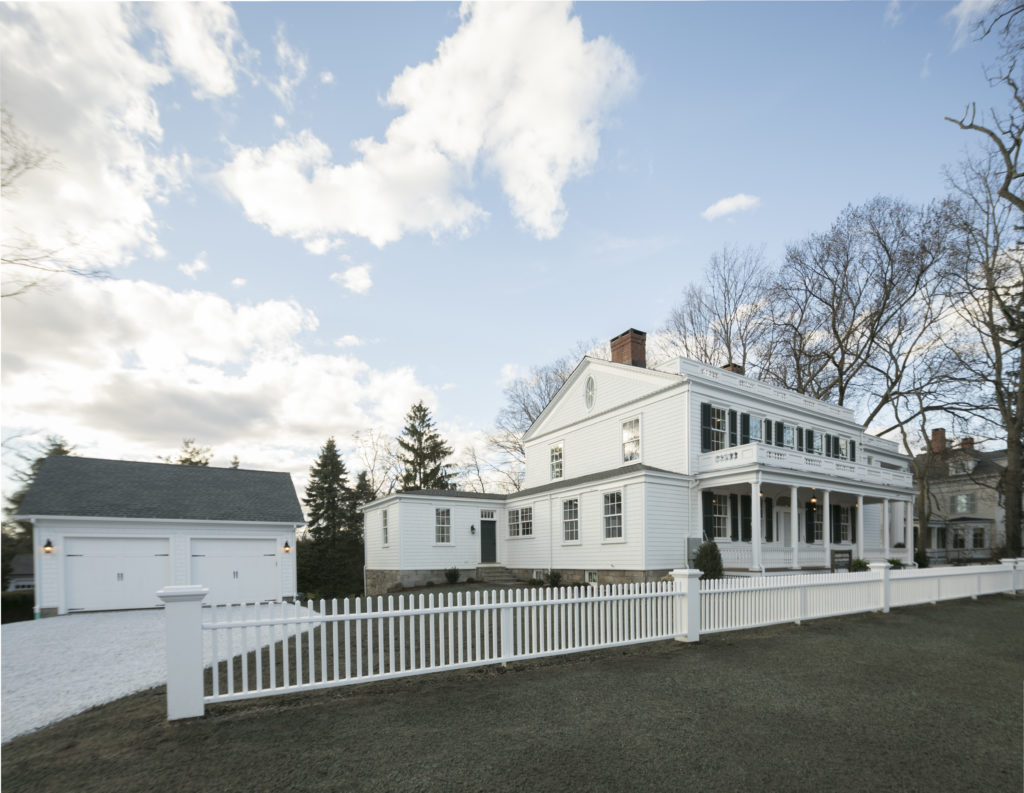
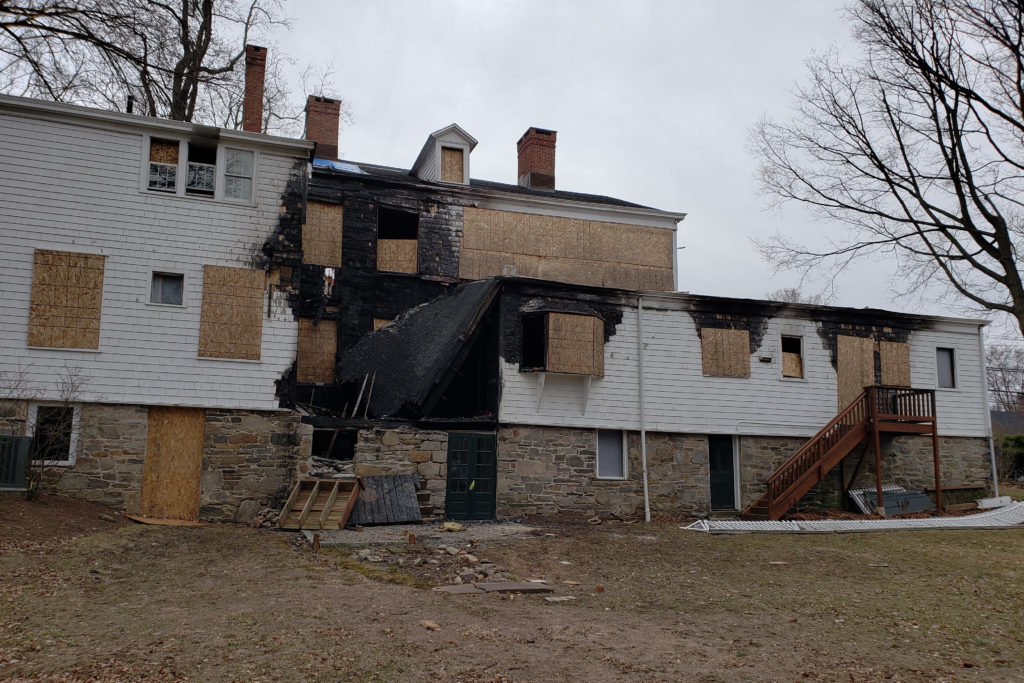
Before 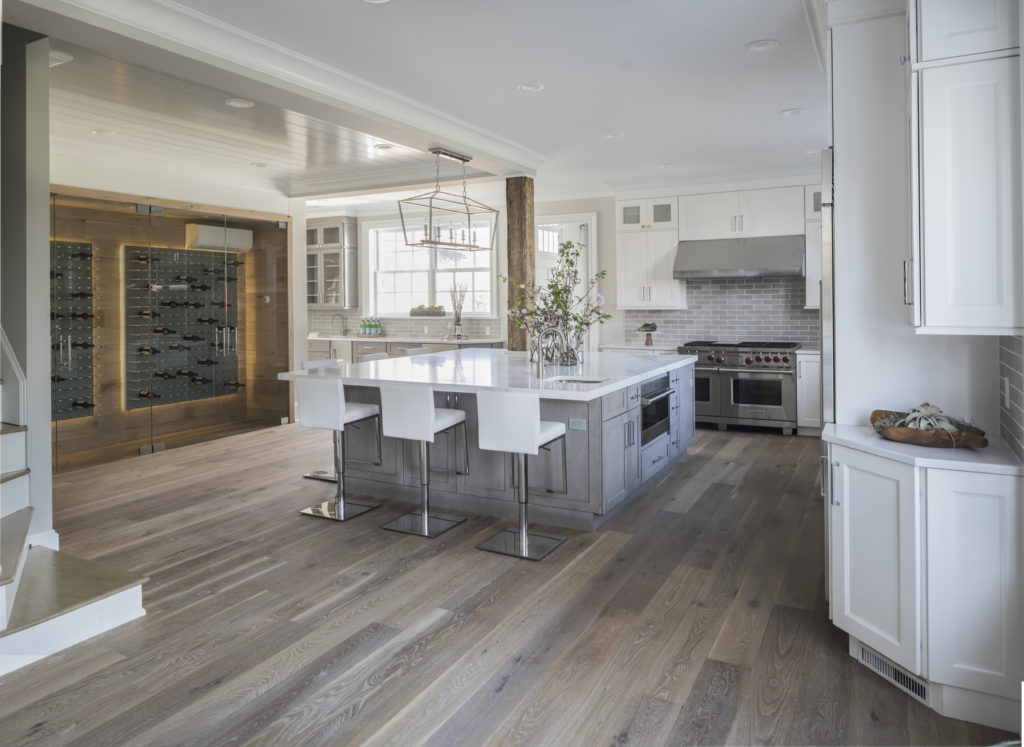
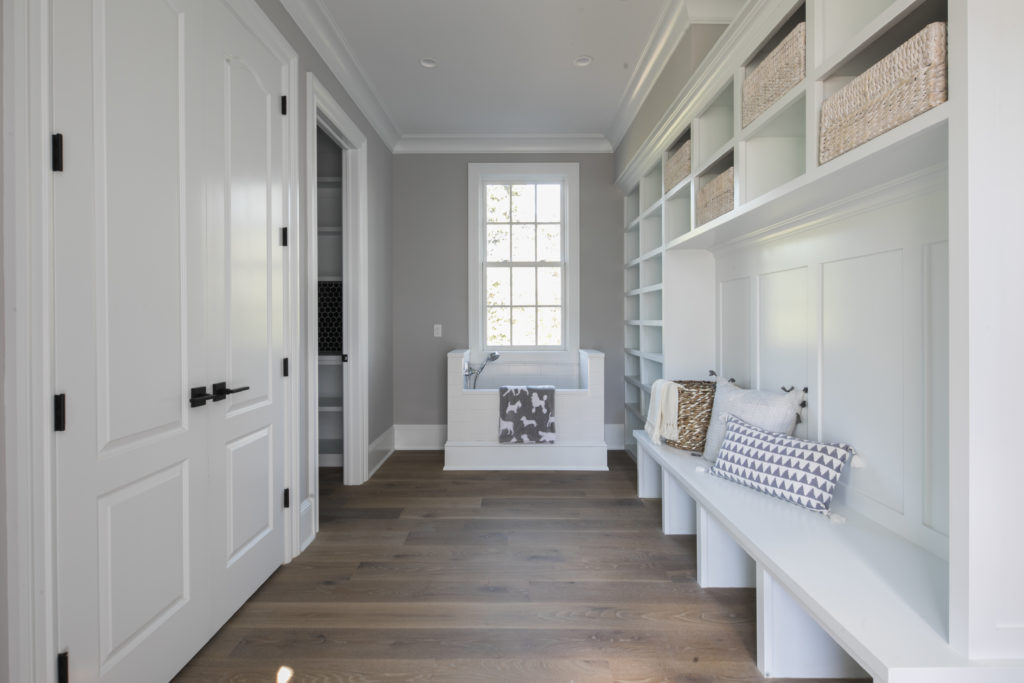
View more images in the gallery.
Photography by Neil Landino Photography
Architect/Designer | Mingolello & Hayes Architects
Builder | John Paul Development
Developer | John Paul Development
Design Statement | A landmark in Fairfield, Connecticut, the Sherman Parsonage was built in 1816 for $20,000, the area’s most expensive of the time. It eventually served as a parsonage, and inspired a children’s book, The House with Sixty Closets. It sat quietly stood for two centuries until a devastating fire in September, 2017. After the fire, the property was slated for demolition when the builder purchased it in early 2018.
Determined to save the landmark, they worked with the historical society to restore the exterior and rebuilt the interior to make better use of available space with a very livable open floor plan, while staying true to the grandeur of the original home. The end result is a mixture of 19th century-meets-sophisticated modern style, with all new framing, plumbing, electrical, and luxury finishes intermixed with elements saved from the home, including exposed beams and supports, and the original staircase.
Judges’ Comments | This is a dramatic change. The restoration kept the character of the exterior very well and inserted a more modern interior.

