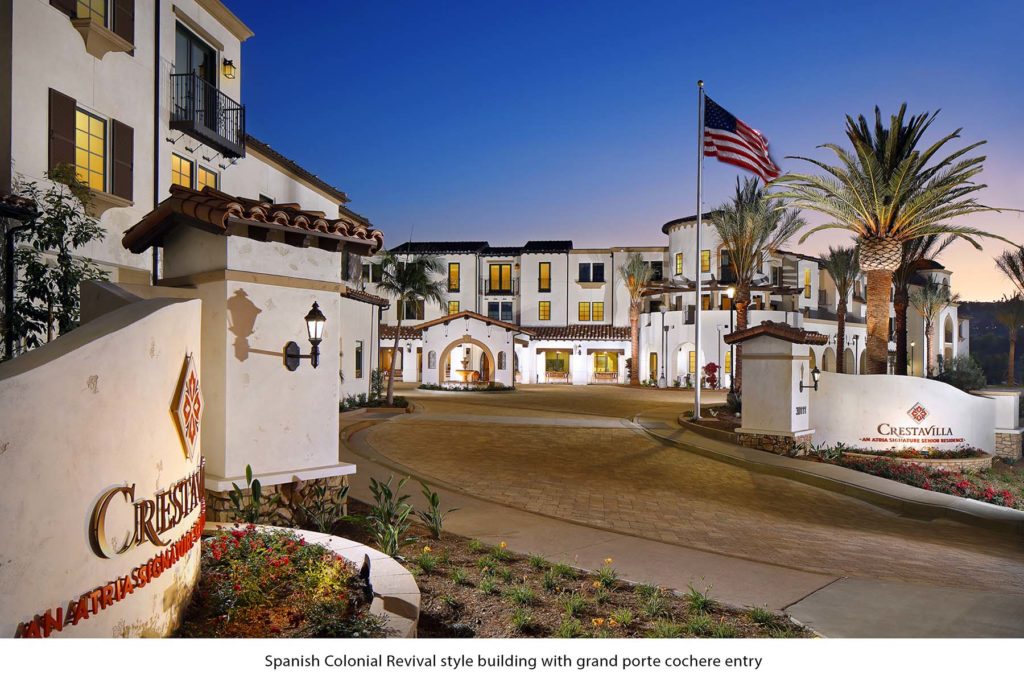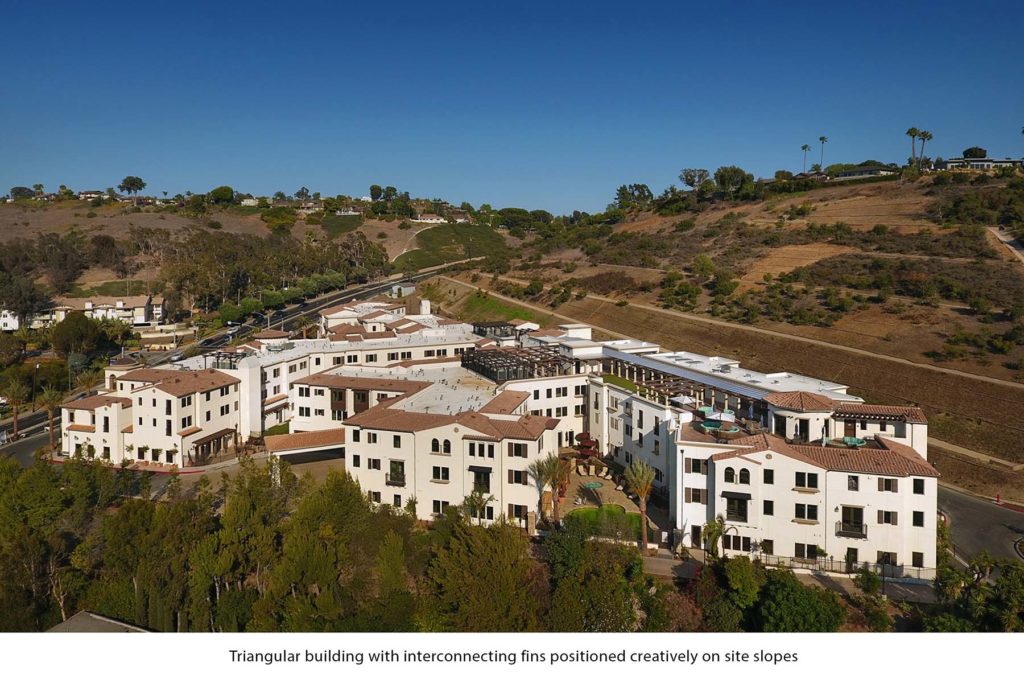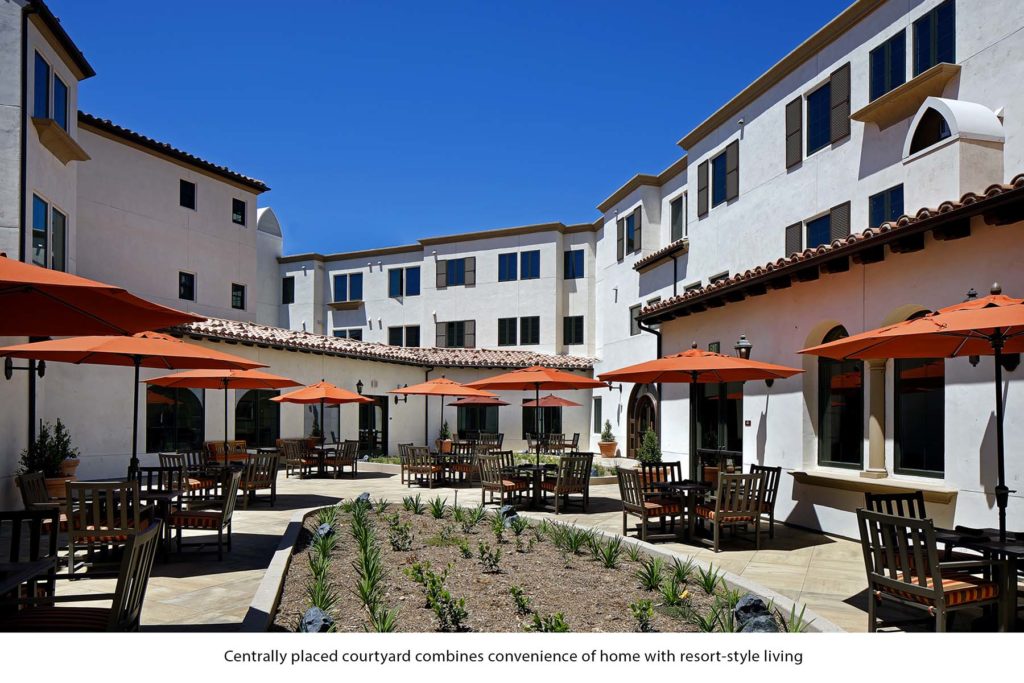PLATINUM | Crestavilla
Laguna Niguel, Calif.
View more images in the gallery.
Photography by AG Photography
Architect/Designer | WHA | Architects . Planners . Designers
Builder | Steadfast Companies
Developer | Steadfast Companies
Land Planner | WHA | Architects . Planners . Designers
Interior Designer | Partners In Design
Design Statement | This Spanish Colonial Revival style senior housing solution combines life’s necessities, conveniences, and luxuries under one roof by utilizing site conditions and building orientation. Sustainability, aesthetics, and accessibility define triangular design of the all-inclusive building with interconnecting fins to create a holistic community for memory care, assisted, and independent living.
Memory care with associated dining, gathering, and activity area assures safety of the residents through a dedicated sunken courtyard encompassing the spaces with a retaining wall on the hillside. Assisted and independent living spaces are located on the upper floors, between first and fourth-floor common areas. Common area spaces are designed to stimulate five senses of the residents, based on wellness atmosphere principles. Amenities including a commercial kitchen, bakery and bistro, movie theaters, grandkids game room with play area, an art studio including pottery kiln, and raised hydroponic community garden with green house add to the resident experience. Arched arcades and courtyards with fireplaces and cabanas provide shaded exterior gathering areas. The stucco exterior is punctuated by gray inset medallions, dark wood corbels, rafter tails, shutters and trims. Clay roof tiles with mud stops adds to the authentic design elements.
Judges’ Comments | This is a super-thoughtful project that spans a lot of different needs and so many opportunities for engagement. This is a huge building, but they did a great job breaking it down. It was beautifully executed. Judges praised the creative outdoor spaces.




