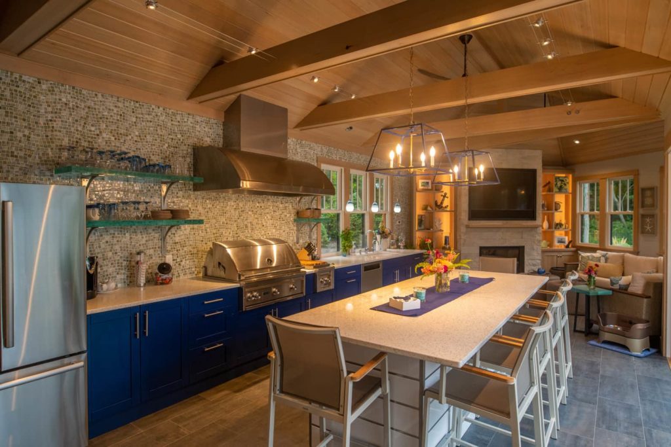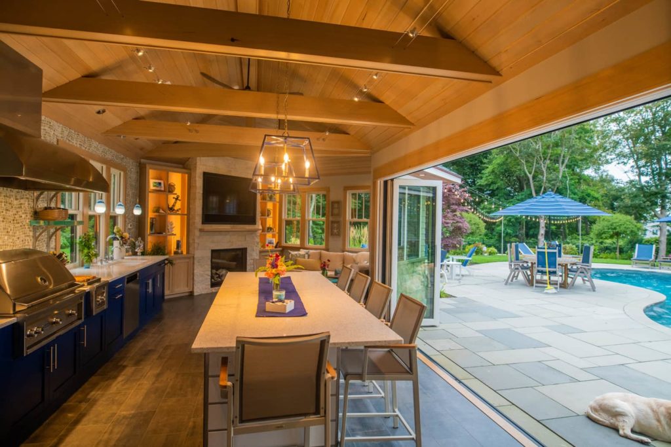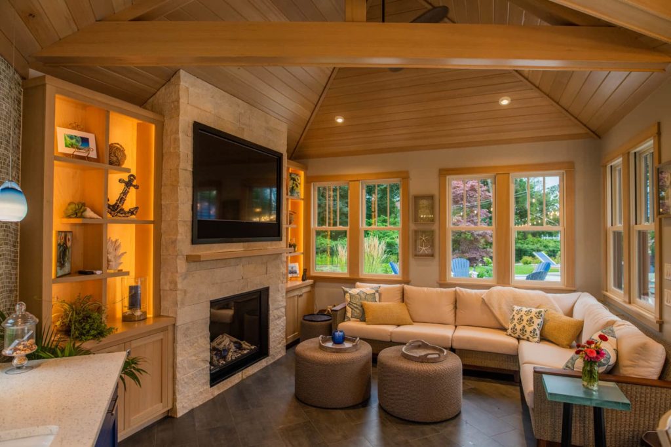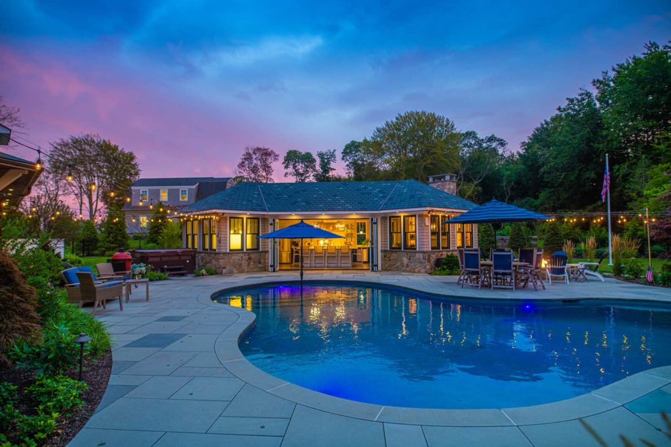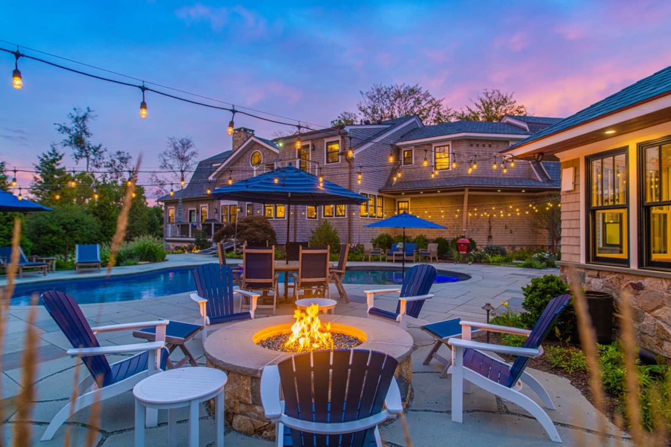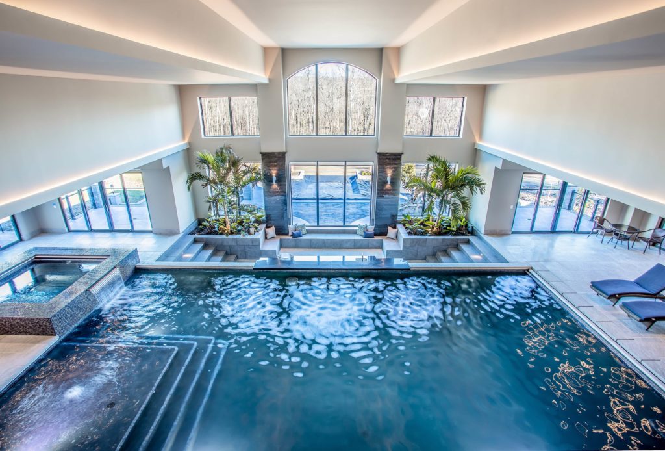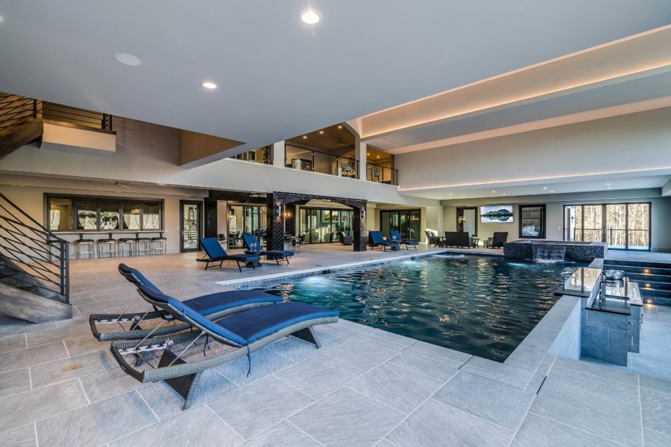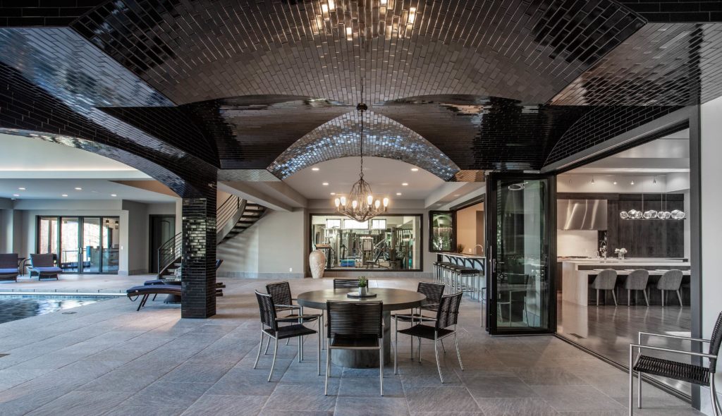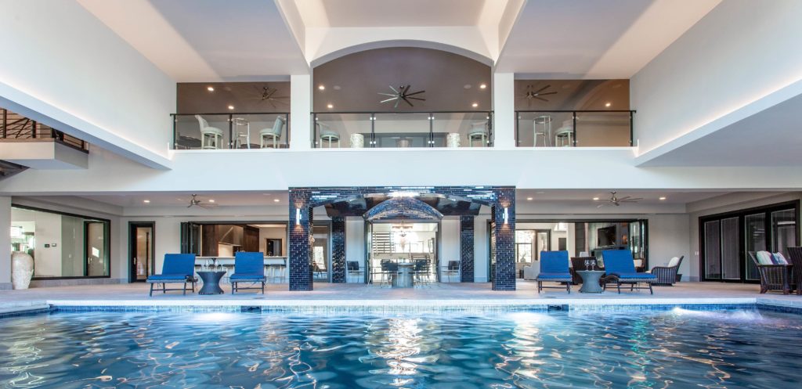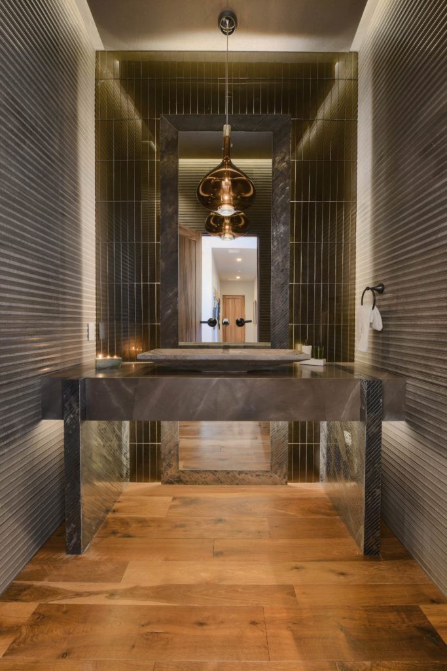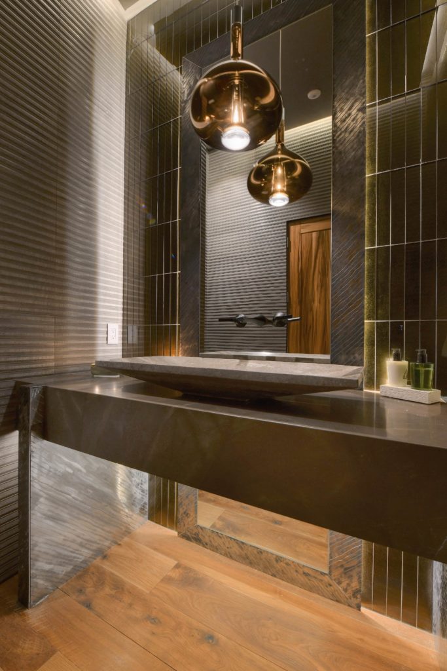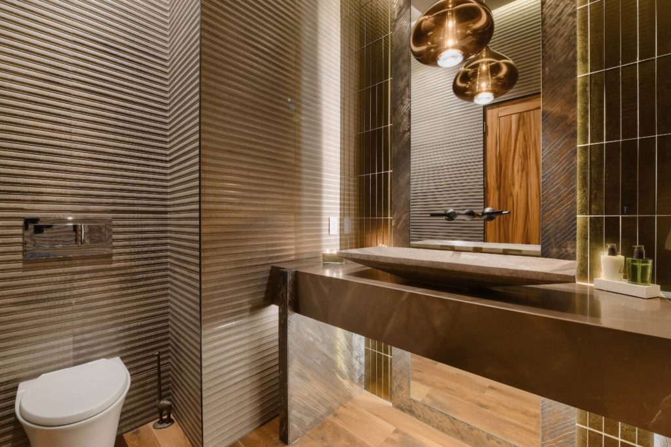GOLD | Perfect Pool House
Narragansett, R.I.
View more images in the gallery.
Photography by Seth Jacobson Photography
Architect/Designer | Sweenor Builders
Builder | Sweenor Builders, Inc.
Land Planner | Landscape Creations
Design Statement | This pool house project was the final phase of the custom build of the clients’ dream home. It’s the centerpiece of a backyard retreat with an in-ground pool, hot tub, gardens, al fresco dining, sitting areas, two open-air fire pits, and a putting green.
The classic shingle-style architectural design and hip roof complements the main home and carriage house on the property. Interiors and the adjacent patio seating use a cohesive coastal color scheme to blend indoor and outdoor entertaining spaces seamlessly. Material selections throughout are organic and durable to emphasize the importance of bringing the outside in. For example, high ceilings in ash wood are finished with a clear stain and paired with retractable floor-to-ceiling accordion doors. A fully equipped kitchen features stainless steel cabinetry exclusively made to stand up to the elements. And, the island is wrapped in a panna white jambstock (usually used for waterproofing showers) to withstand wet or sandy feet.
Judges’ Comments | The pool house feels like a cozy cabin. Judges praised the tile in the powder room, the cabinet colors, and the functional space.
SILVER | Liveable Luxury Pool Retreat
Hinckley, Ohio
View more images in the gallery.
Photography by Parade Craze
Builder | Otero Signature Homes LLC
Design Statement | The client wanted to bring Florida into their Northeast Ohio home. Adjacent to the first floor is a large pool room that is overlooked by the second-story balcony. NanaWalls connect the great room, dining room, and kitchen to the pool room, allowing the spaces to become one during large gatherings. The tiled groin vaulted ceiling accents the dining area and becomes a focal point in the space.
The pool room features a large in-ground pool. complete with palm trees, swim-up bar, and hot tub with customized water features. A sunken area allows for serving the swim- up bar guests as well as gathering in the custom-built seating. Guests can enjoy views out the back of the windows overlooking the exterior infinity pool and sloping backyard. A custom spiral staircase allows access to the large second- floor balcony. An exterior bar with automatic screens and vinyl bridges the gap between the interior and exterior of the pool room.
Judges’ Comments | Judges thought the loft overlooking the pool was a nice touch. They praised the stairs and the mirrored ceilings that reflect the pool water.
SILVER | Simons Residence – Powder Room
Grand Junction, Colo.
View more images in the gallery.
Photography by Catron Photography
Architect/Designer | Soloway Designs
Interior Designer | Celaya | Soloway Interiors
Design Statement | The combination of stark contrasting materials, contemporary design, and attention to detail creates an extraordinary space for each guest. Textured metal vanity legs, marble sink vessel, a tile accent wall, and a floating ceiling specialty cover were all important design decisions to make this powder room a valuable artistic piece.
Judges’ Comments | Everything is thought through very well. The judges liked how the mirror went all the way down.
