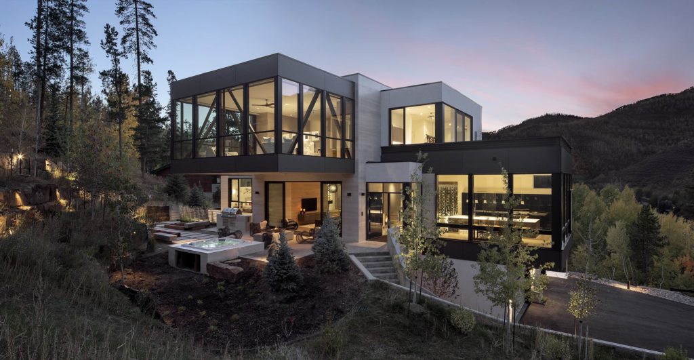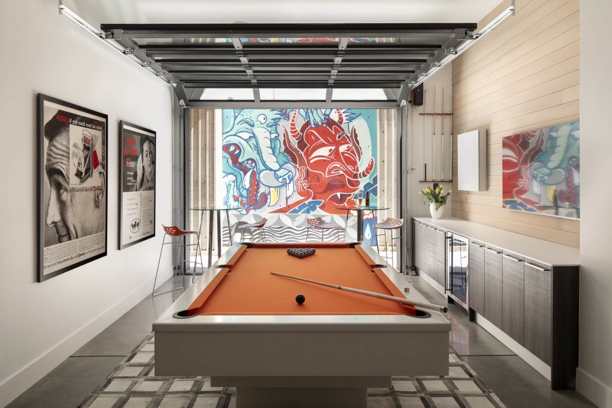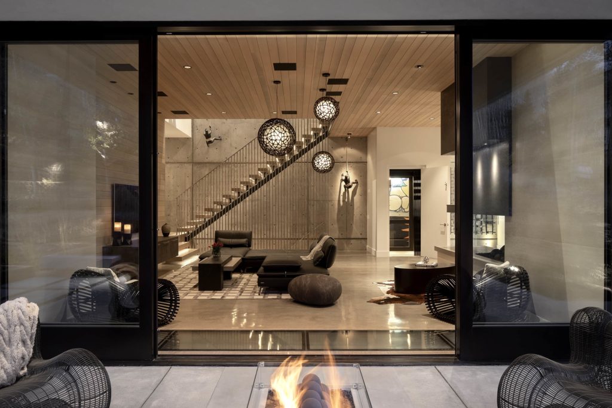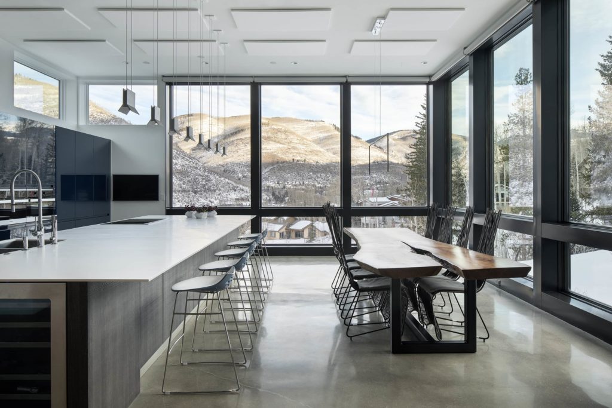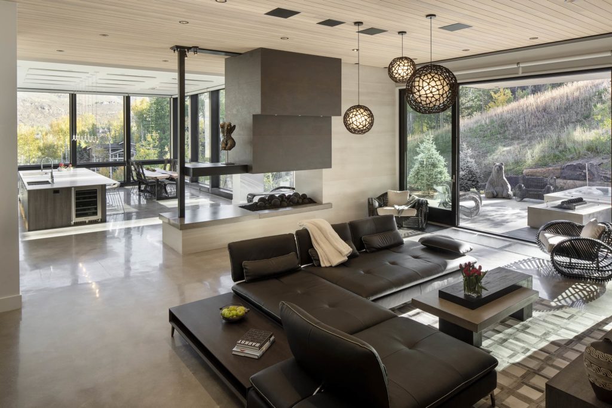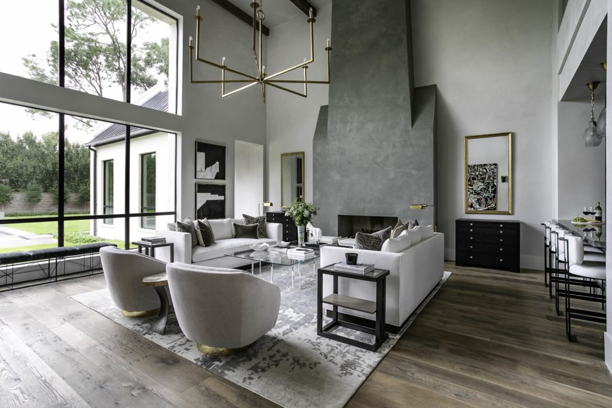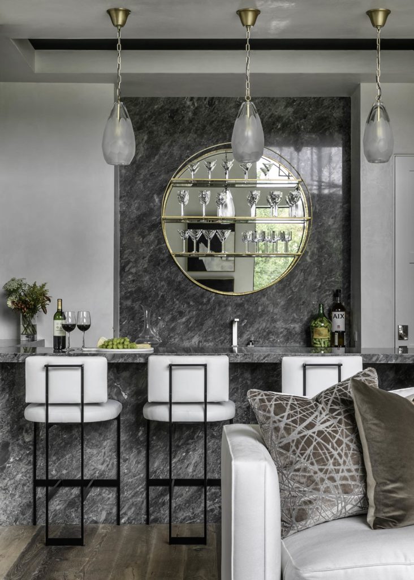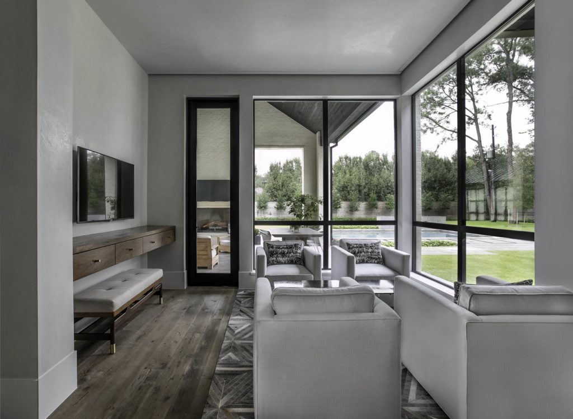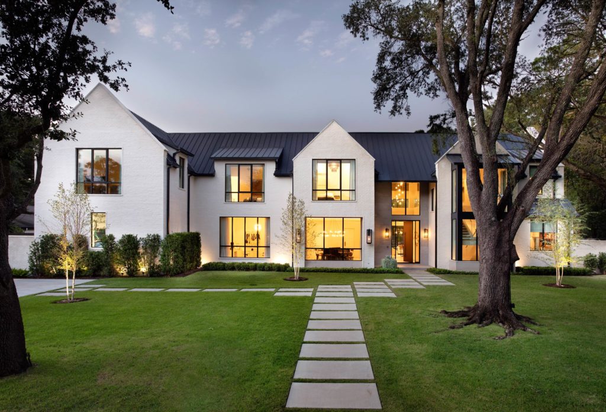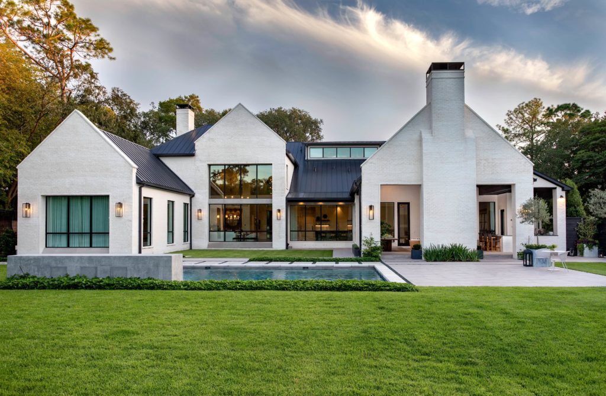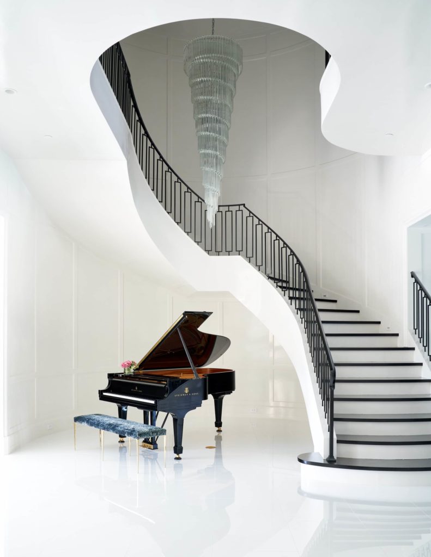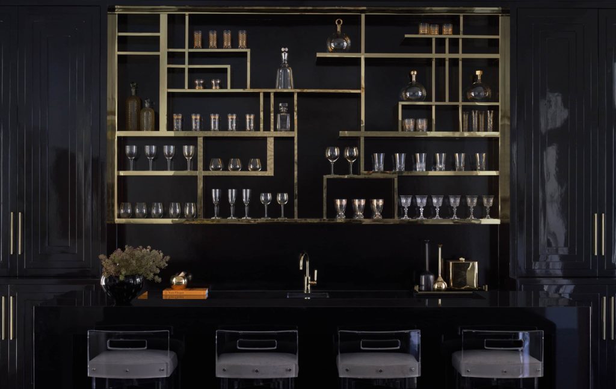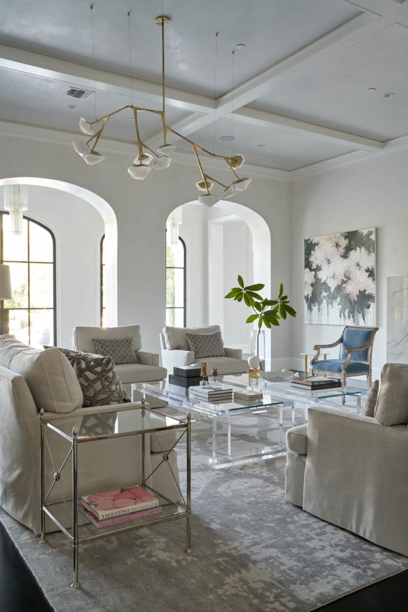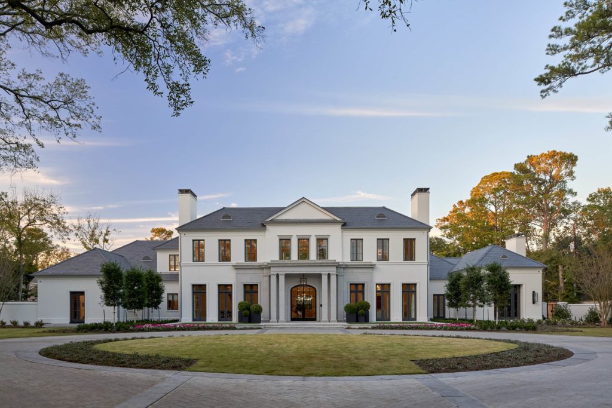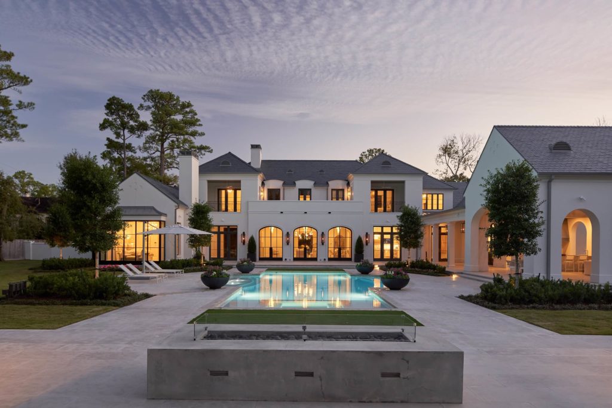PLATINUM | Vail
Vail, Colo.
View more images in the gallery.
Photography by Bitterman Photography
Architect/Designer | Brandon Architects
Builder | Meadow Mountain Homes
Landscape Architect/Designer | Fieldscape Inc.
Interior Designer | Ultra-Mod Design Concepts
Design Statement | The structure was designed as a duplex home totaling 10,063 sf, with both units featuring master suites, secondary bedrooms, laundry, kitchen, great room, dining, and outdoor patios and roof decks. The units are separated by a large concrete demising wall 30 feet tall and 12 inches thick.
The forms of the structure take on a modern design with cubes that stackand cantilever, or levitating, from the structure. Views of the West Vail Valley can be enjoyed from most rooms of each unit.
The larger of the two homes is nestled into the sloping hillside and features a partially subterranean bonus room and two bedrooms that look out on custom graffiti selected by the client. The master suite of the larger unit was established as one of the signature pieces of the home, cantilevering 12 feet from the main structure and creating a covered loggia adjacent to the great room below. The master bedroom reaches toward the hillside and immerses the owners into the seasons that define the Rockies.
Judges’ Comments | This home is jaw-dropping at every turn. From the cantilevers to the well-detailed glass box concept to the way the home nestles into the site, what’s not to love?
GOLD | Somerland Way
Houston (Piney Point), Texas
View more images in the gallery.
Photography by Kerry Kirk Photography
Architect/Designer | Gordon Partners Design
Builder | Thompson Custom Homes
Landscape Architect/Designer | Moss Landscaping
Interior Designer | Talbot Cooley Interiors
Design Statement | This project sits on a flat suburban lot. The architect and landscape architect collaborated on a design that fused the building with its site by inserting geometric landscape features that respond to both formal elements of the building, along with interior views to create strong connections inside and out.
The primary axis from the street doesn’t align with the front door. Instead, it’s keyed on the dining room gable, and the walk path begins to scatter and lead visitors to a seemingly secondary space between gables. A large pivot door in a double-height wall of limestone makes the in-between space special. The second gable contains a metal-clad bay window enclosing a floating stair. Modern materials, such as glass guard rails, plaster, and marble are juxtaposed with reclaimed French oak floors that warm up the spaces. The open floor plan, with robust volume geared for entertaining, does not feel overwhelming when it is just the family at home.
Judges’ Comments | The judges praised the balance on the exterior, the rear of the house, and the fireplace.
SILVER | Greenbay Residence
Houston, Texas
View more images in the gallery
Photography by Nathan Schroder Photography
Architect/Designer | Brandon Breaux Design, LLC
Builder | Thompson Custom Homes
Landscape Architect/Designer | McDugald Steele
Interior Designer | Talbot Cooley Designs
Design Statement | The clients wanted a Regency-style house, but with a modern flair. With nearly three acres, the clients wanted a grand house, but still wanted to leave green space. The architect pushed the house 165 feet from the curb, while still giving a striking appearance from the street. The main site line of the house offers an amazing view of the backyard.
The clients also asked for entertaining space to be a focus. The gameroom features a walk-in wine room and full bar. The main outdoor area includes a kitchen, dining, living room, and a casita. The entire family participates in outdoor activities; the hunting room provides a place for equipment and storage.
Judges’ Comments | This house is very classic, very Houston. Judges praised the outdoor spaces and the exterior arch.
