PLATINUM | Mid-Century Modern Remodel
Greenville, S.C.
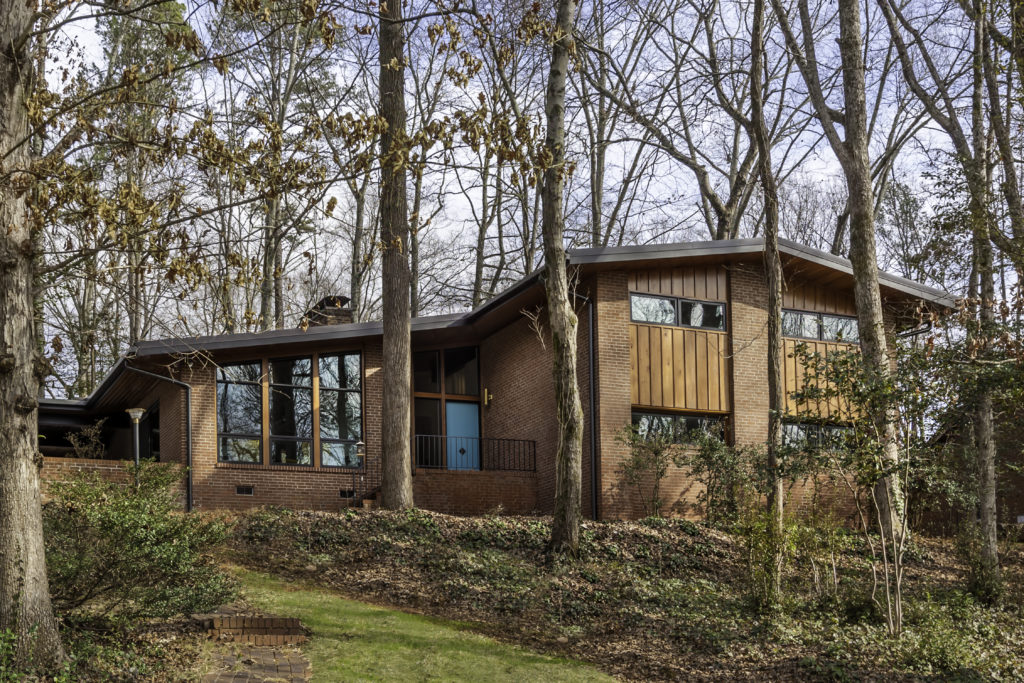
After 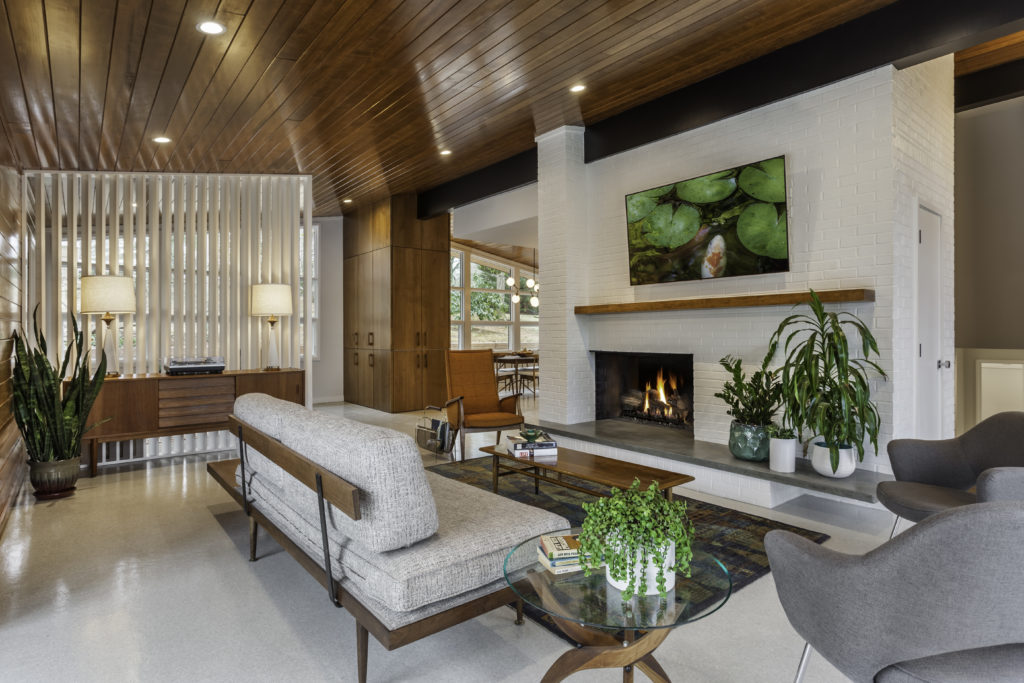
After 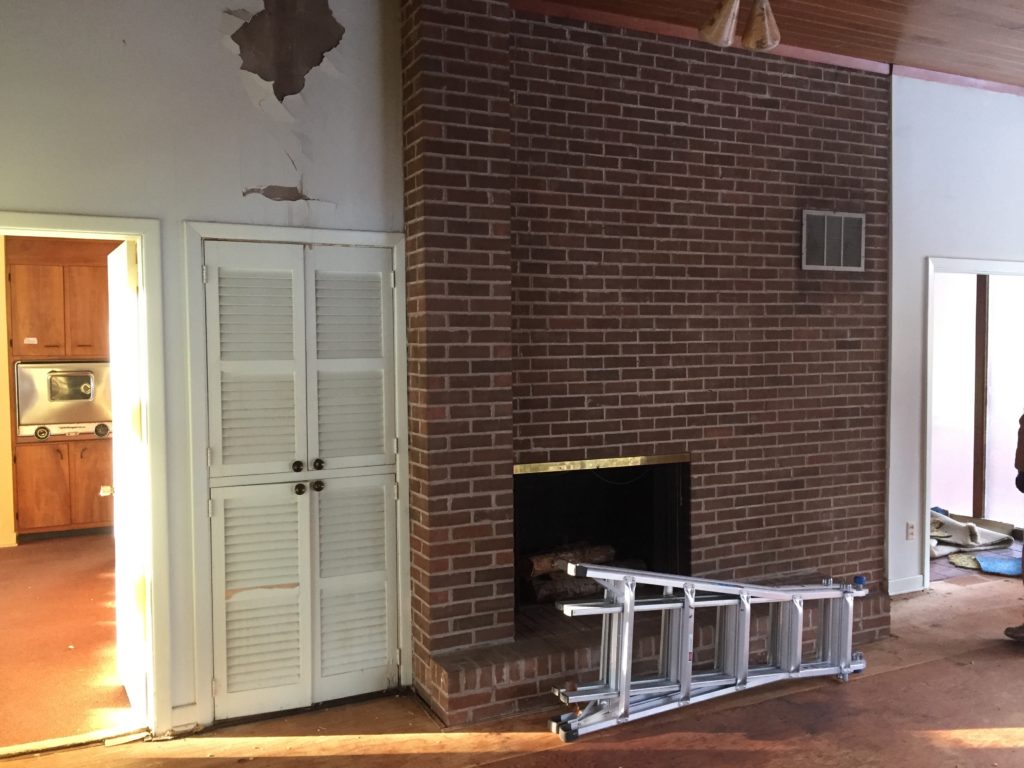
Before 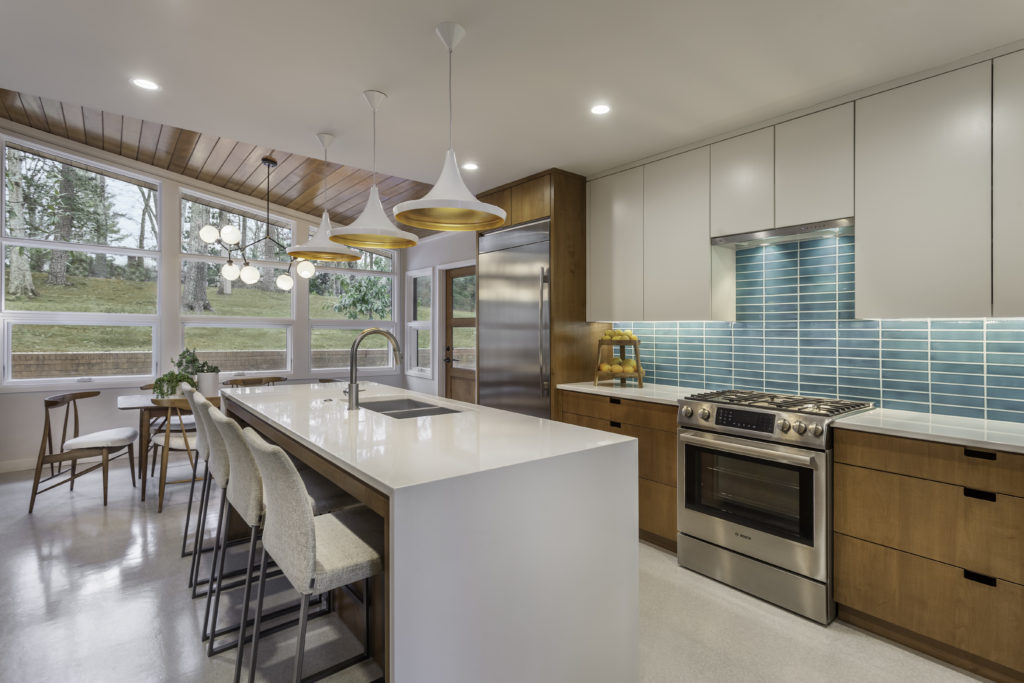
After 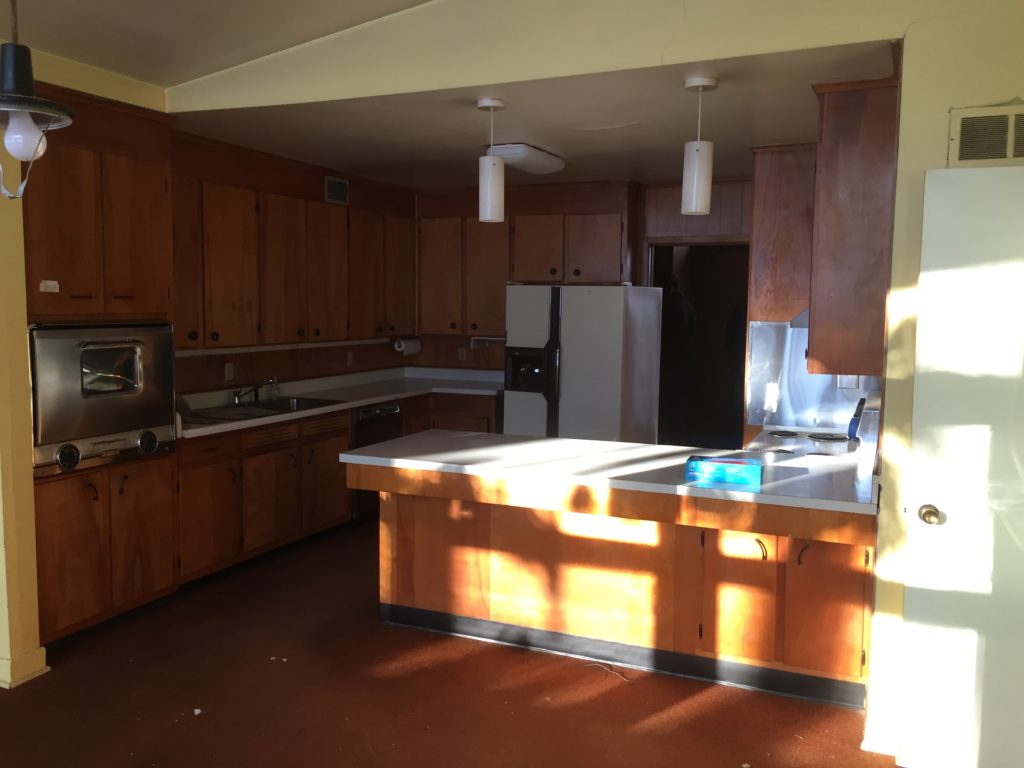
Before
View more images in the gallery.
Photography by Inspiro 8 Studios
Architect/Designer | Tindall Architecture Workshop
Builder | CarsonSpeer Builder
Interior Designer | ID Studio Interiors
Design Statement | Restoring this 1956 mid-century modern home to its former glory included major repairs to the structural foundation, waterproofing, replacing the basement slab, and roofing. New cypress siding was milled to match the original wood species, width, and thickness. Vertical grain old-growth fir ceilings from the original structure were reclaimed, planed, and refinished. New fir was then custom milled to seamless match the original material where needed.
A custom epoxy blend was developed to match the period look of terrazzo, including the development of a technique to install epoxy flooring over wood framing. The entry door, an in-counter blender, decorative fluted glass panels, light fixtures, and other original items were reclaimed and reconditioned for reuse.
New flat-panel cabinetry was installed with handmade backsplash tiles from Portland, Oregon. The team installed a new concrete hearth and floating mantel, new electrical, HVAC, and plumbing, and new clad windows matching the original in size, functionality, and profile. Foot-wide oak flooring was milled to match and blend with the original bedroom hardwoods.
Every effort was made to blend all the comforts, features, and efficiencies of a modern home (Icynene insulation and tankless water heaters) with the mid-century modern beauty and style.
Judges’ Comments| This is mid-century modern done exquisitely. The home is true to its theme and roots, tells a story, and is appropriate for the site. It is welcoming and really makes you want to be in the spaces.
PLATINUM | Prairie Mountain Renovation
Llano, Texas
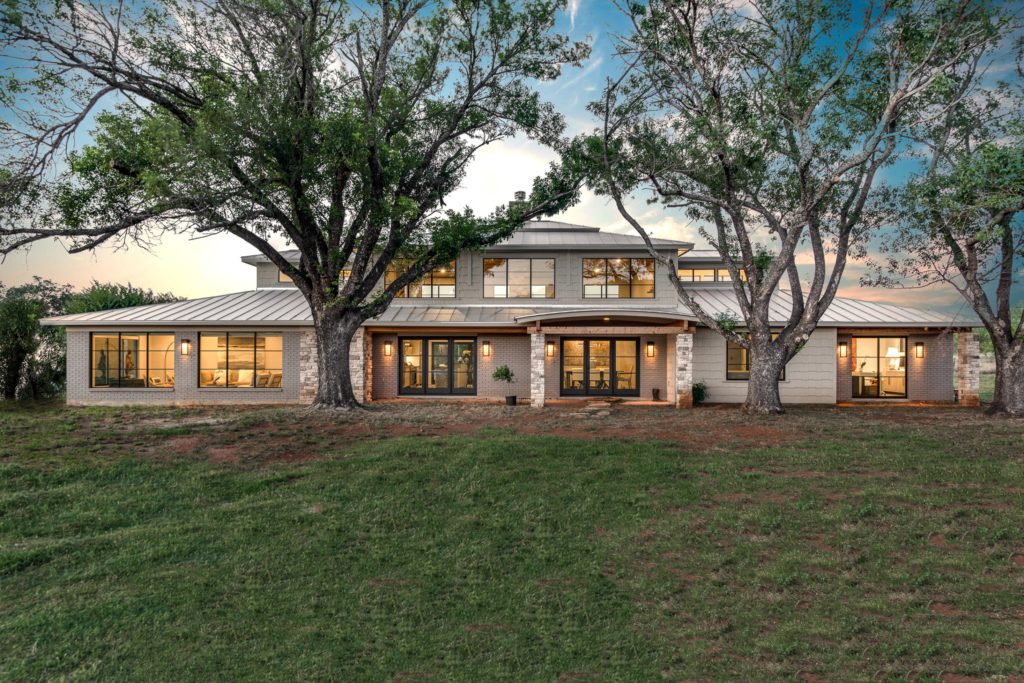
After 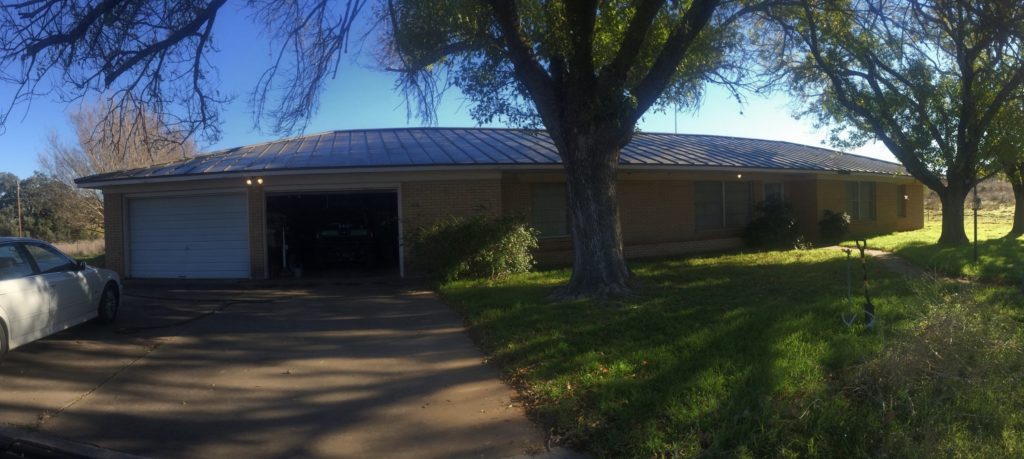
Before 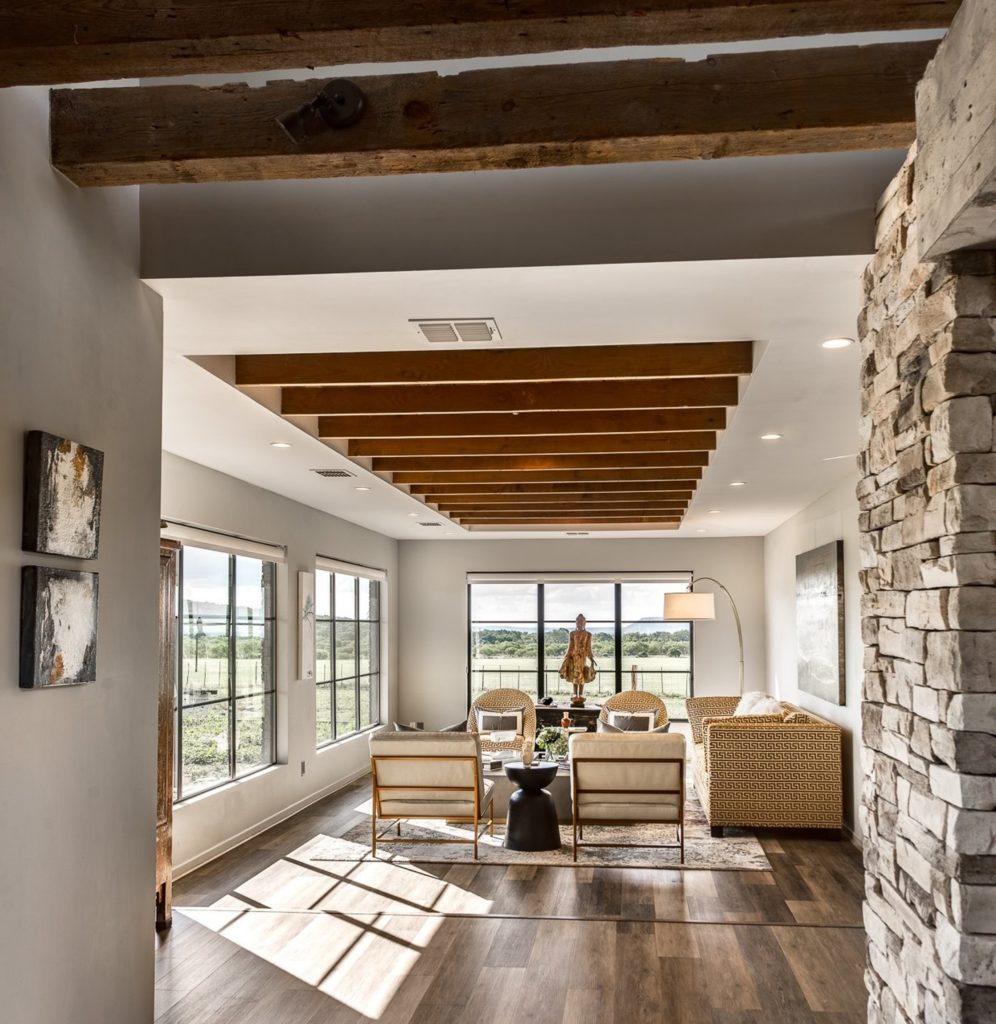
After 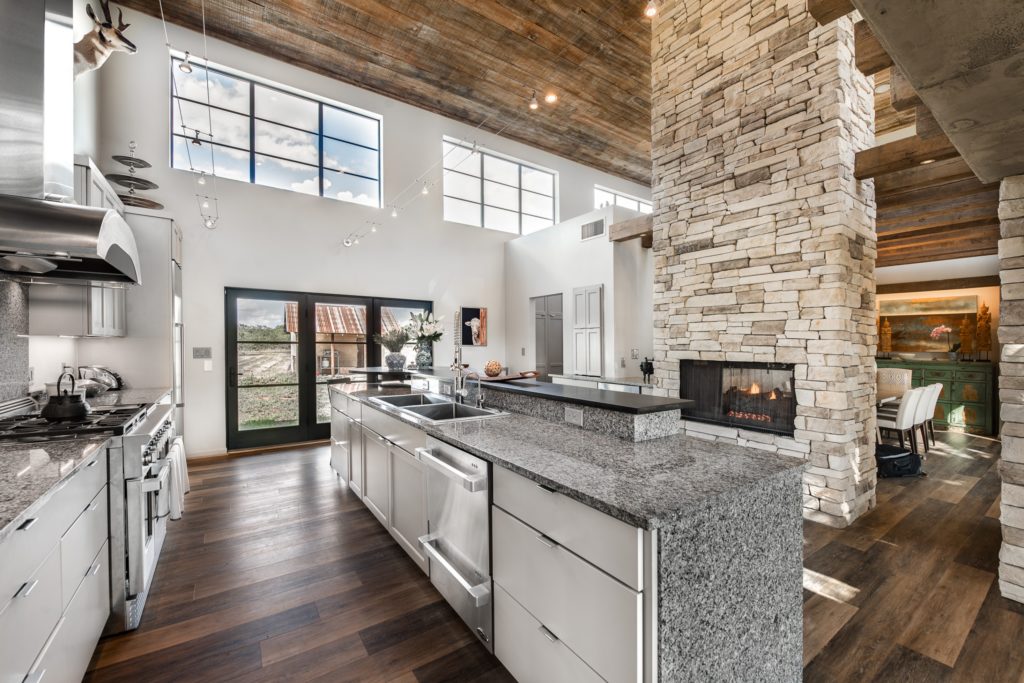
After 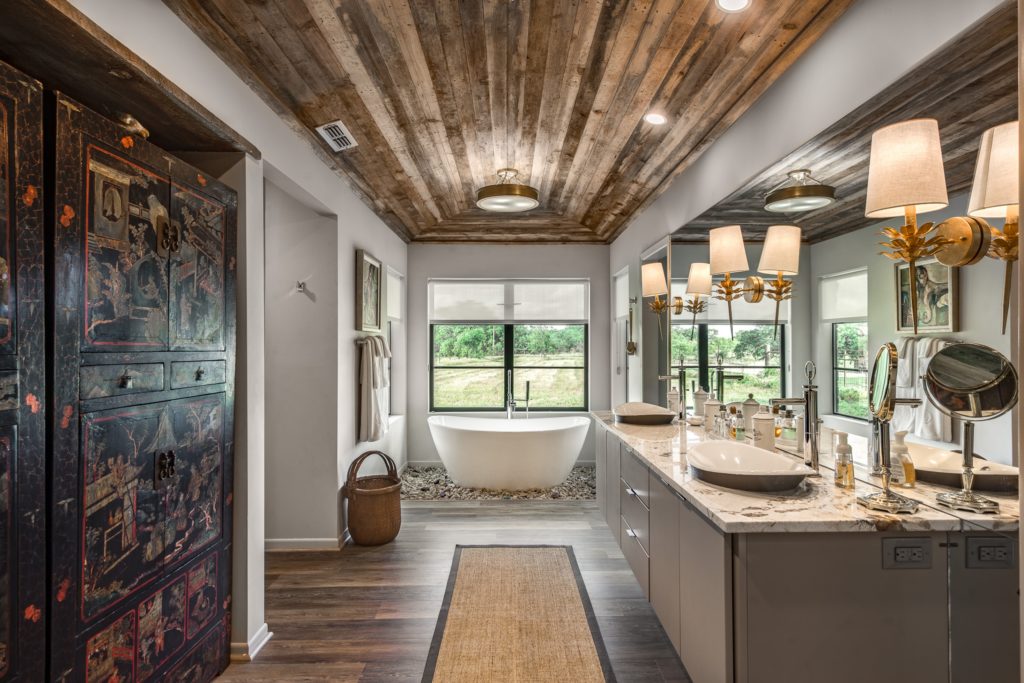
After
View more images in the gallery.
Photography by Blake Mistich
Architect/Designer | Laughlin Homes & Restoration, Inc.
Builder | Laughlin Homes & Restoration, Inc
Design Statement | The challenge was to convert a dark and dysfunctional 1950s ranch-style home into an inviting space suitable for entertaining and showcasing the couple’s Asian and culinary background. Staying within the overall budget of only $130 per foot required that the project was tightly managed. Interior walls were removed and ceiling heights were raised by 8 feet. Clerestory windows were added to the central core of the home, the kitchen, and adjacent passageways, flooding the spaces with natural light.
The double-sided stone fireplace adds warmth and natural mass. Garage doors were replaced with expansive glass units in the newly created sunken living room. Openings were created in living and master bedroom walls to take advantage of the Hill Country views. Reasonably priced aluminum windows and doors were detailed to resemble expensive steel counterparts giving a modern prairie style impression.
Antique decking and framing lumber were salvaged during the raising of the roof and repurposed as ceiling cladding. This not only saved money, but also adds striking accents against the subtle white walls. Antique hand-carved screens were repurposed as the entry for the master suite. These materials provide warmth and texture to the contemporary feel of the renovated space.
Judges’ Comments | This is such a transformation. The old home had no personality, but this remodel is a total change in character. Judges found how the project team created volume out of a one-story house so intriguing and imaginative. They loved the soaring fireplace and variety of textures.
GOLD | Birmingham Renovation
Birmingham, Mich.
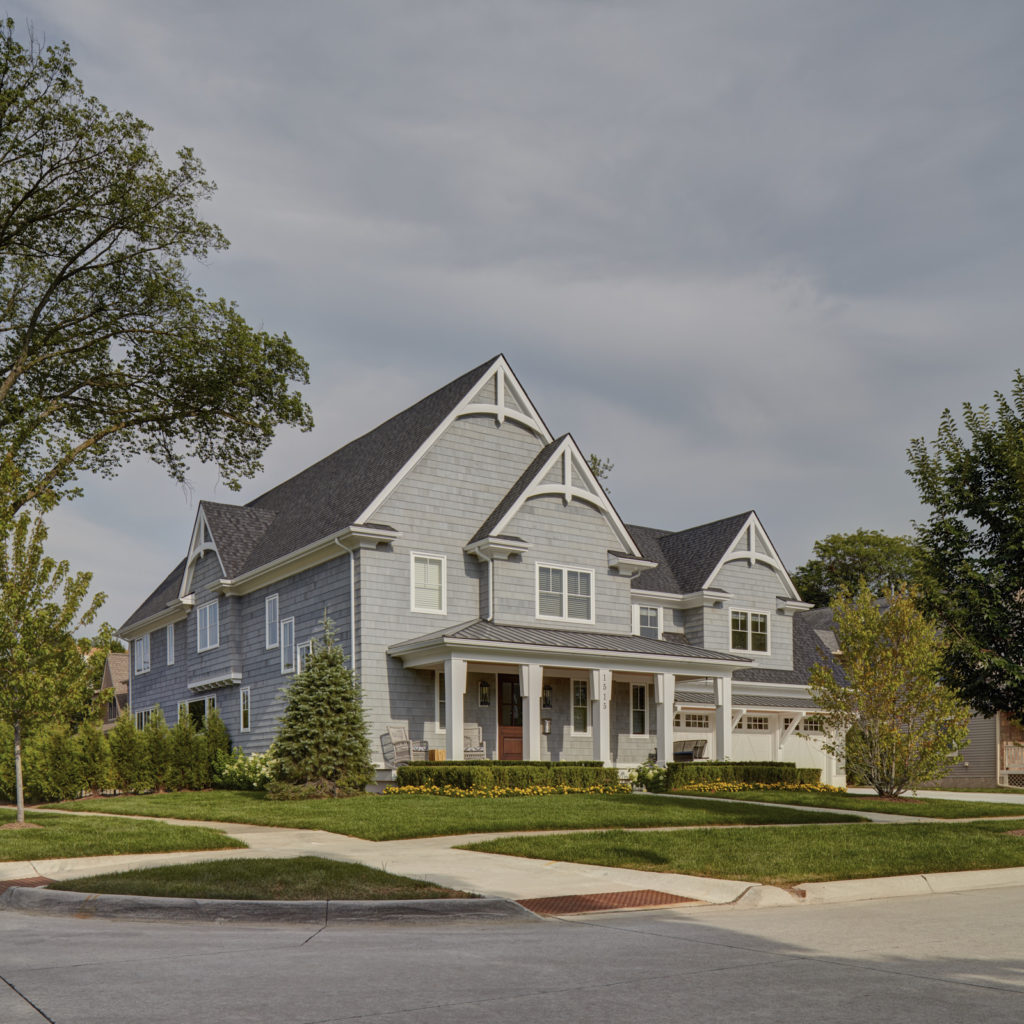
After 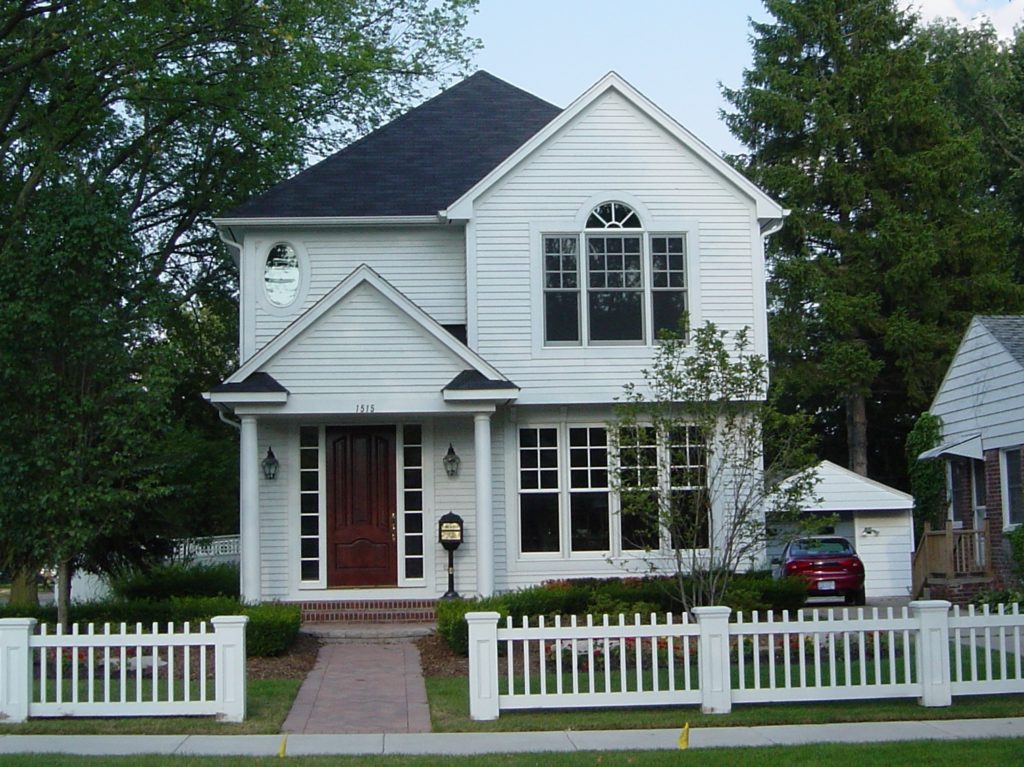
Before 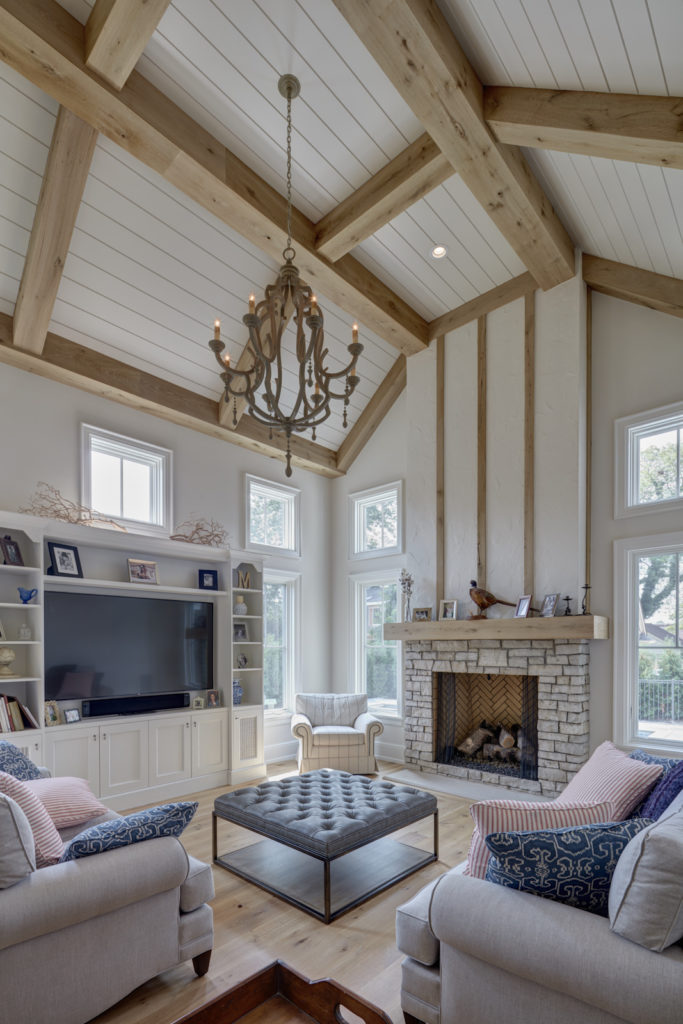
After 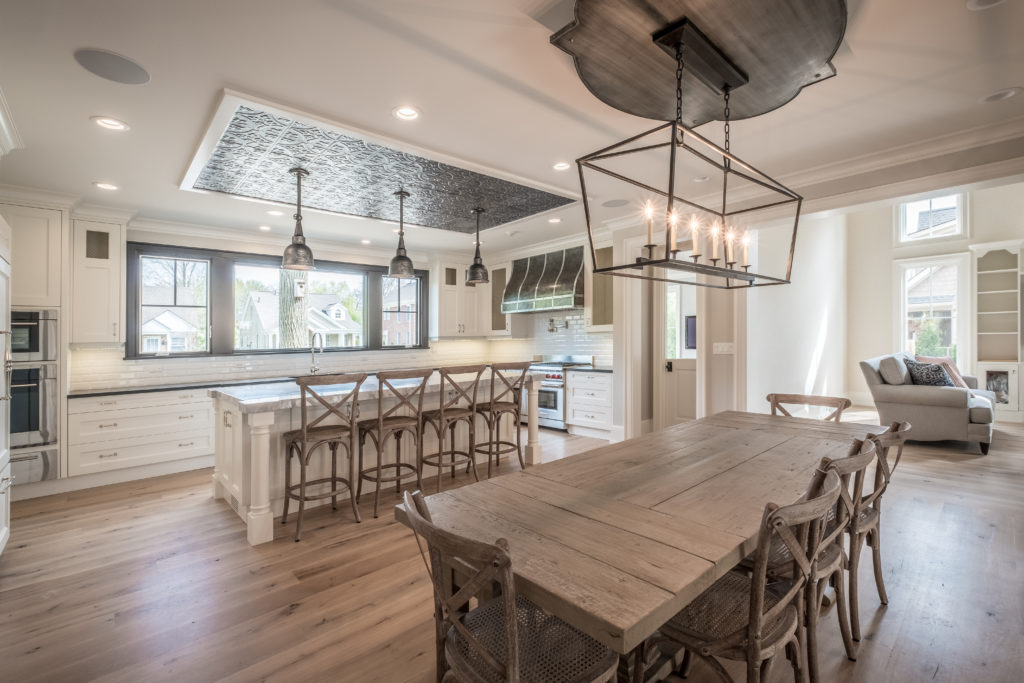
After 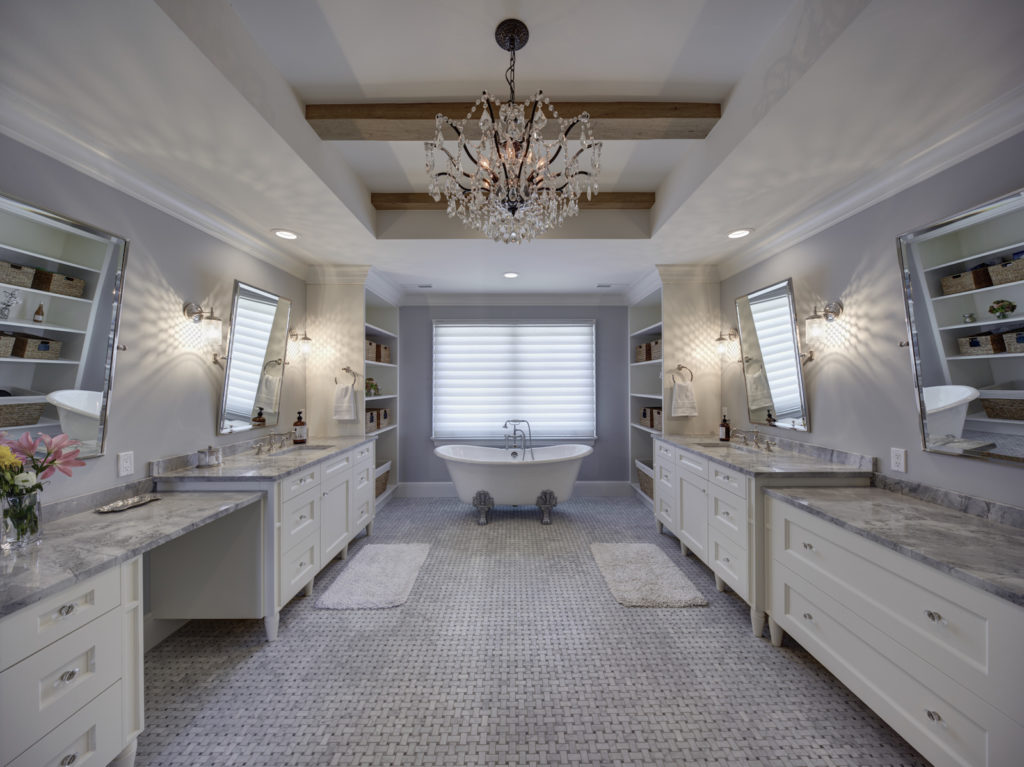
After
View more images in the gallery.
Photography by Karl Moses
Architect/Designer | Martini Samartino Design Group
Interior Designer | Kirkshire Design
Design Statement | This home owner decided to transform their existing home, which included purchasing the neighboring property to the south and adding onto the home. For budget reasons, it was critical to keep the existing basement foundation, first- and second-floor perimeter walls, and roof. The new design kept consideration of those items, as well as the staircase location and general shape.
Upon entering the home, one is drawn axial through the foyer past a bar/beverage space and stair hall into the main kitchen/dining space, which opens seamlessly into a cozy screened-in loggia with fireplace and views to the pool and backyard. A two-story family room anchors the house.
The four-bedroom, 4,100-sf house is clad in natural cedar siding and accented with large brackets and classic trim details, creating a timeless look. Restrictive city ordinances came into play, with strict lot coverage requirements (30 percent max), garage restrictions (garages must occupy less than 50 percent of front façade, set back from front building line by 5 feet minimum ), setbacks (which are set by an average of 200 feet in each direction of adjacent properties) and height requirements of 30 feet maximum.
GOLD | Coastal Craftsman on Historic Ann Street
Beaufort, N.C.
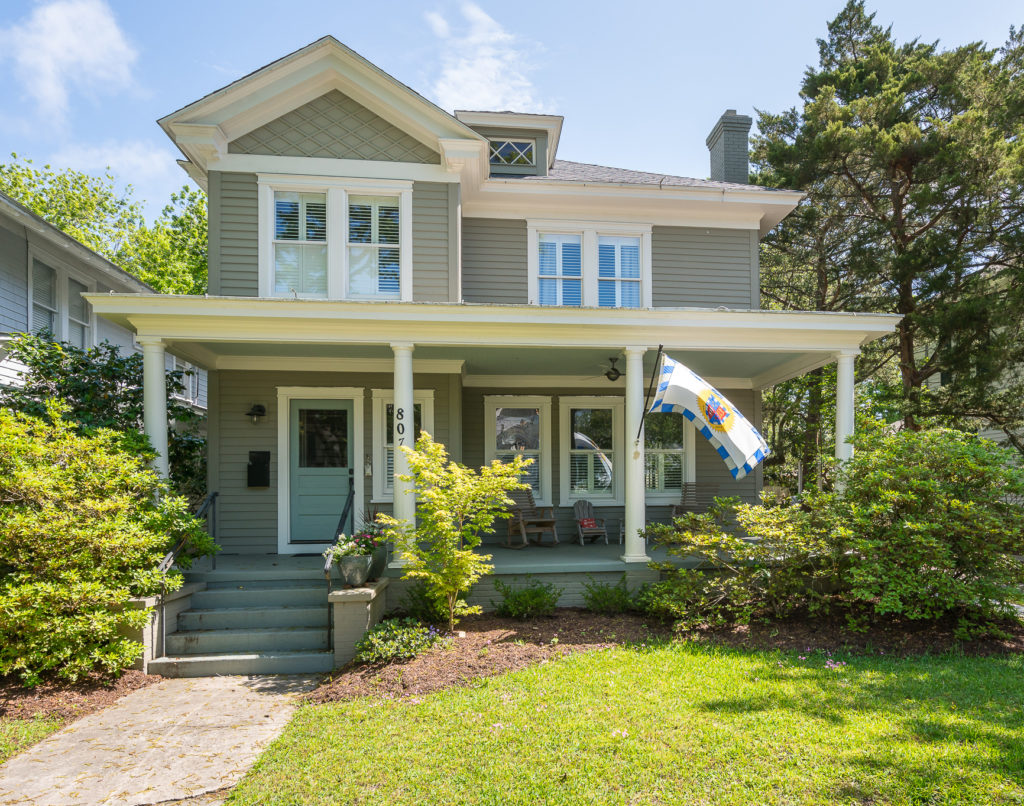
After 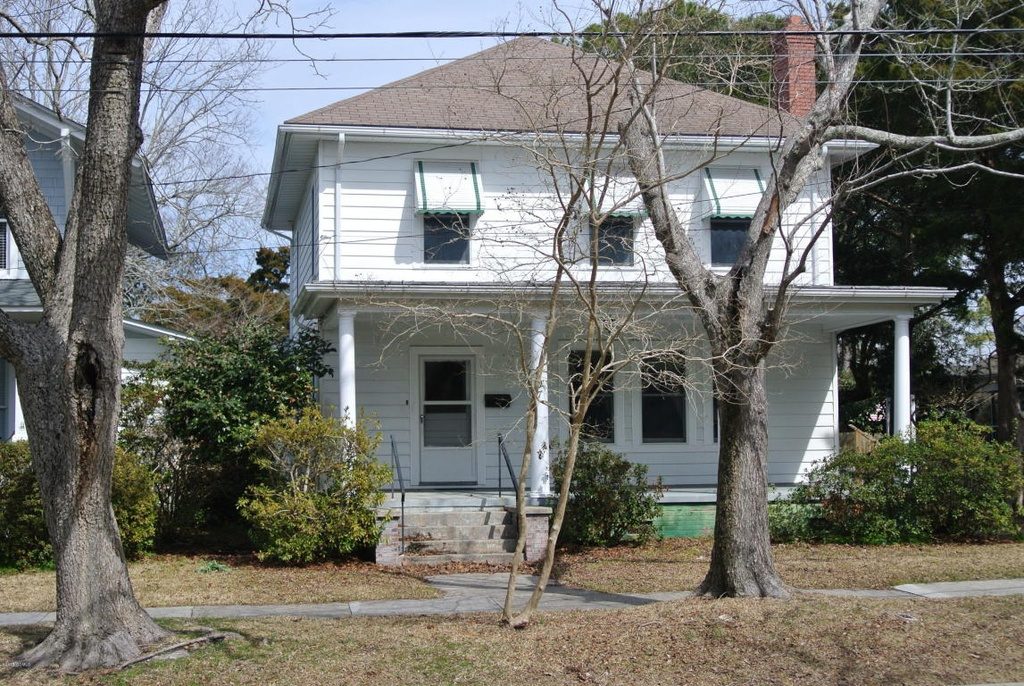
Before 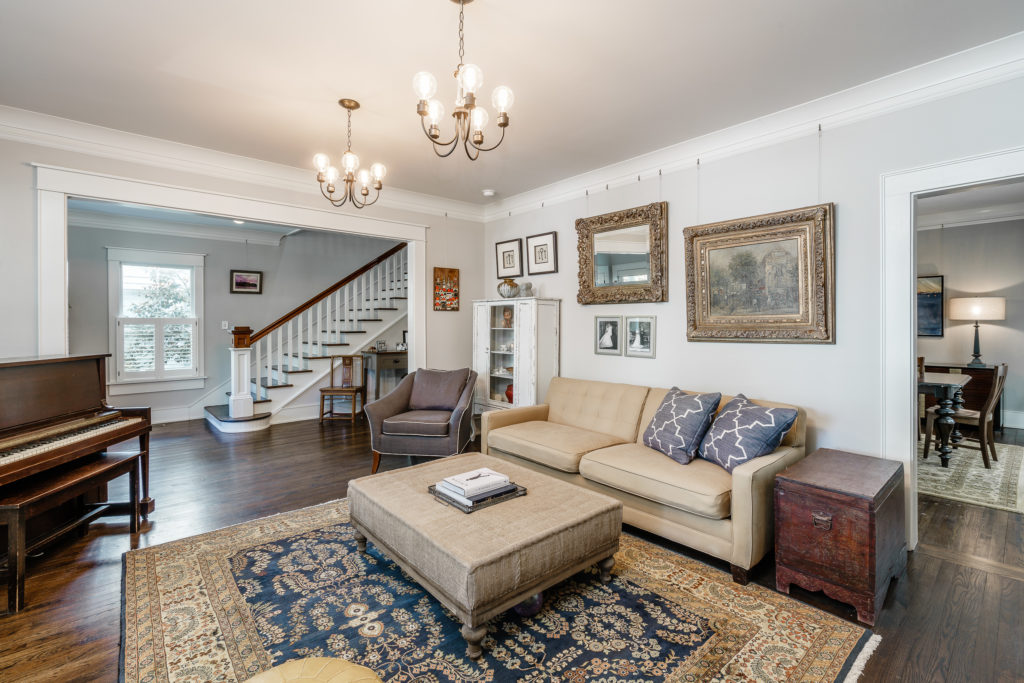
After 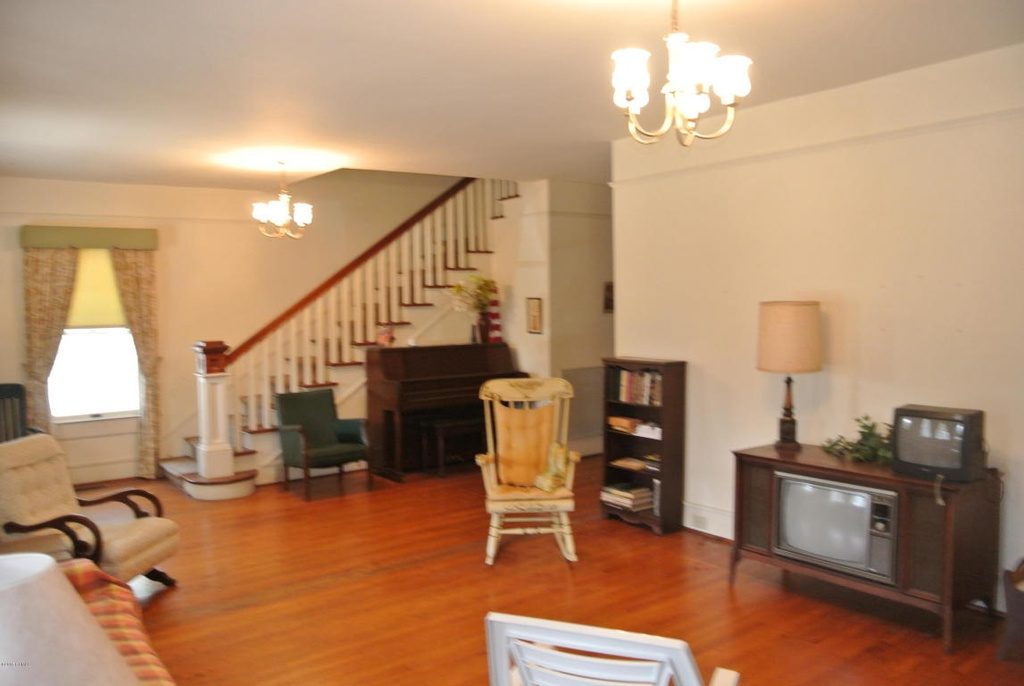
Before 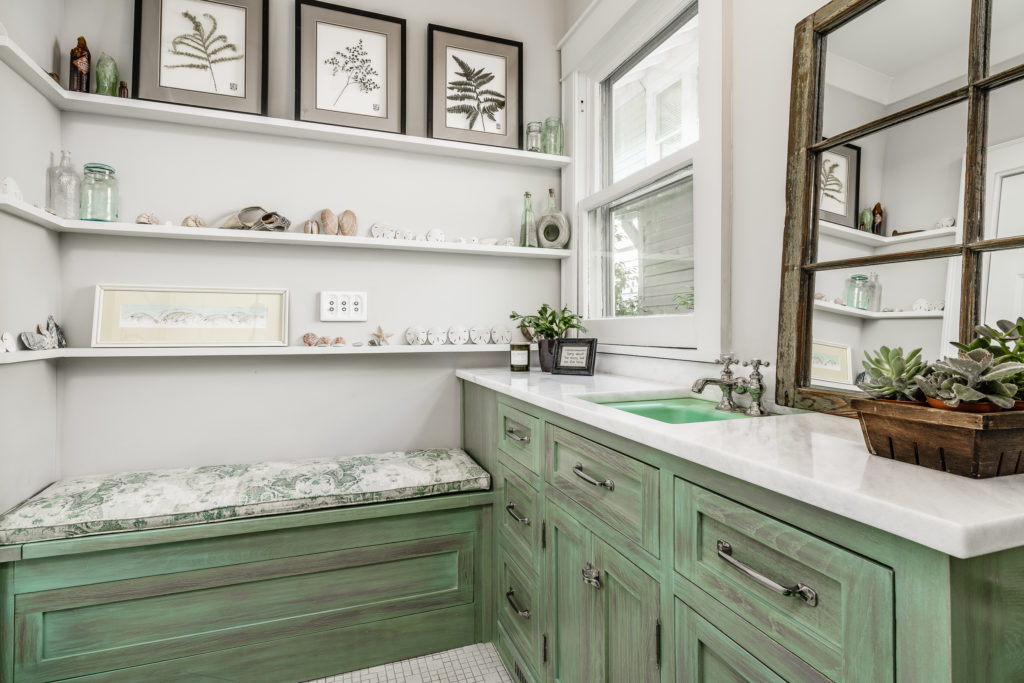
After 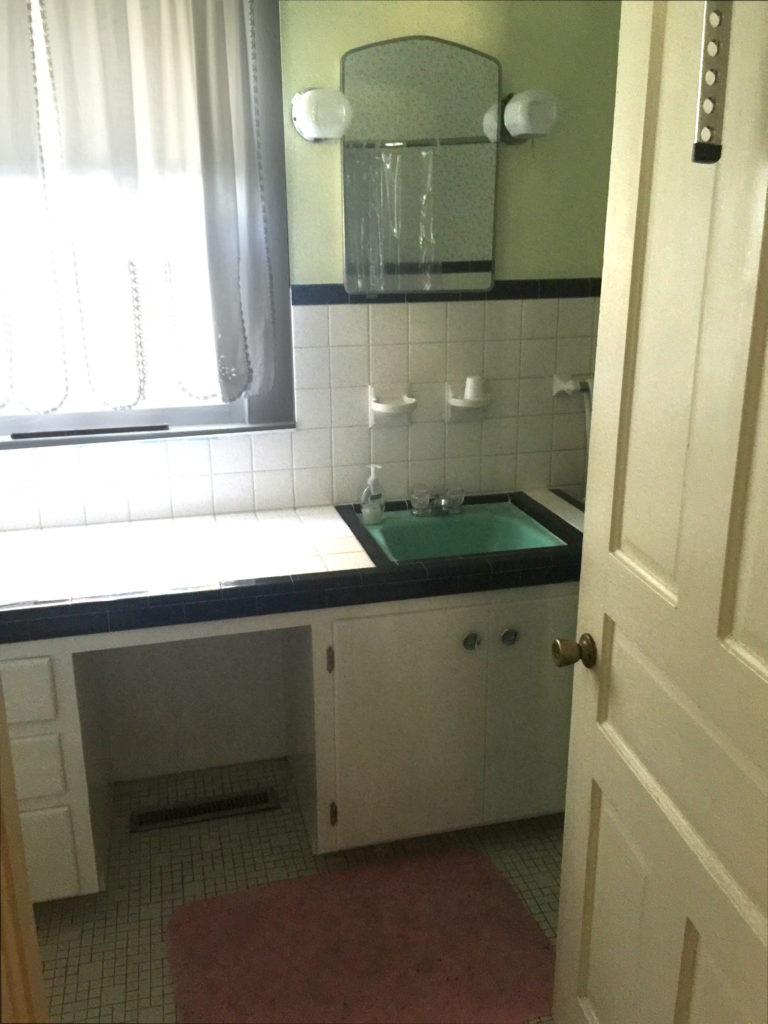
Before
View more images in the gallery.
Photography by Styron’s Photography
Architect/Designer | 2Kings
Builder | 2Kings
Design Statement | This 1918 coastal home is a two-story, three-bay, Craftsman house with hipped roof, wide overhanging eaves, and a hipped front porch. Wooden Doric columns across the front completed the original design. An exterior fireplace added in the 1960s, along with aluminum siding and awnings, disguised most of its historic charm for decades. The renovation was a dream project for the new owners, who sought to make it a refuge for their new twin girls.
Enlarging the house for a young family meant overbuilding the original back of the house while keeping the original foundation footprint. The interior was gutted to reawaken Craftsman trim and molding, while bringing the home into the 21st century. The kitchen became the heart of the house, with an original brick chimney about which a large family room and kitchen were orchestrated. The second floor provides a new laundry room and master bedroom suite, complete with a gateway to the new master bath through two historic doors barn doors that were original to the house.

