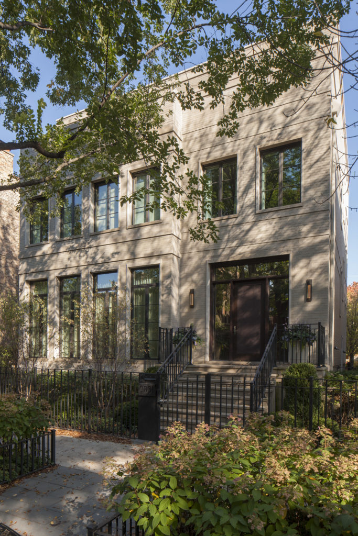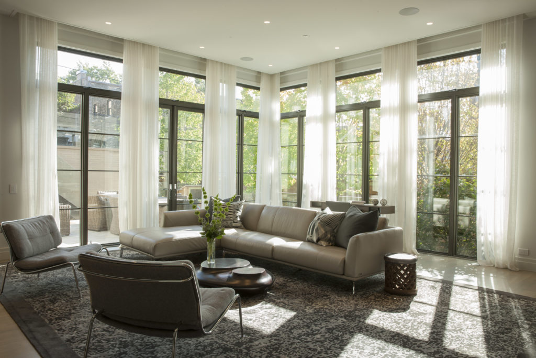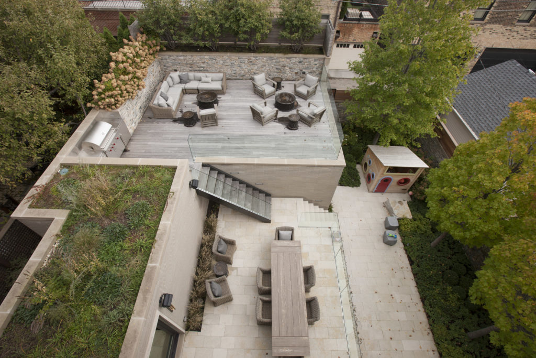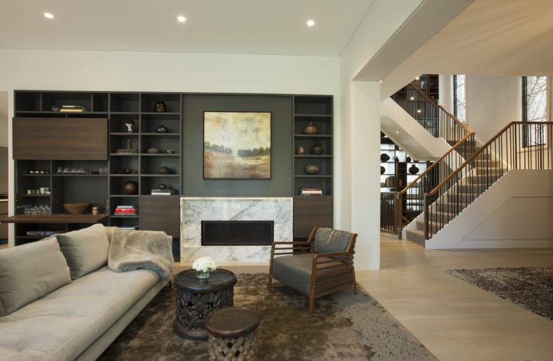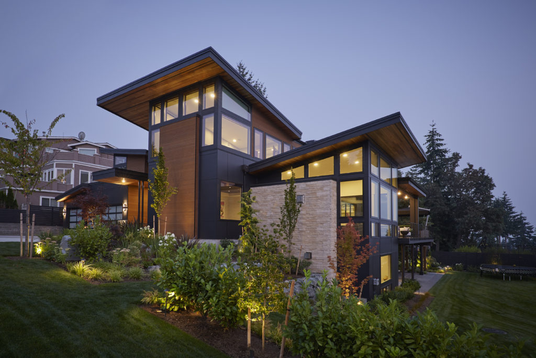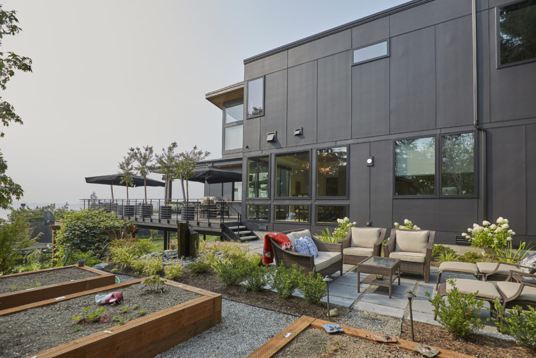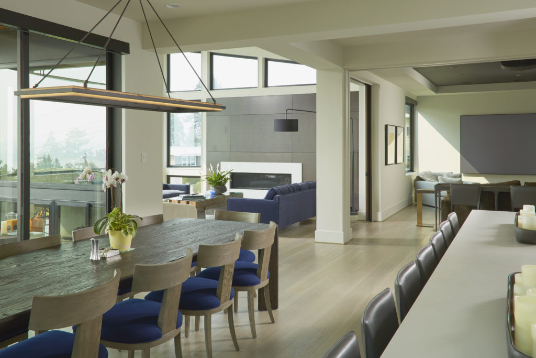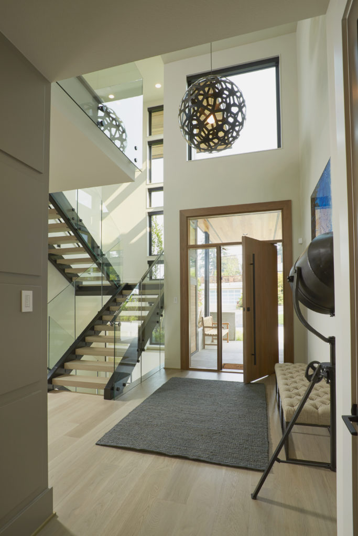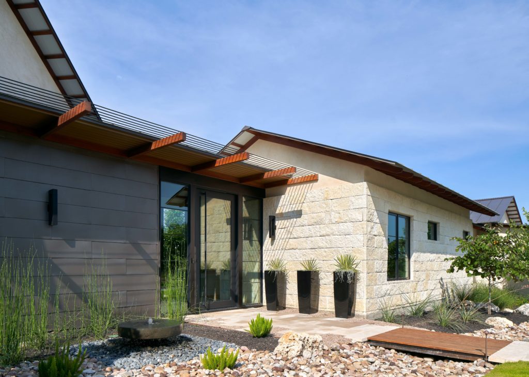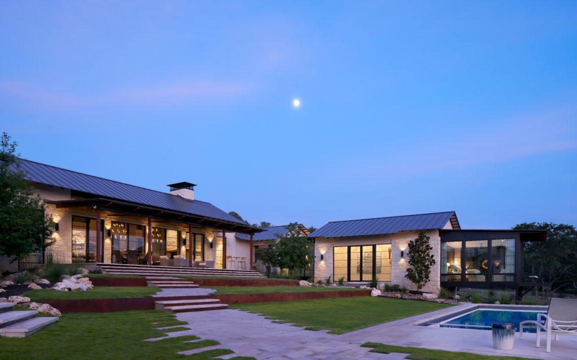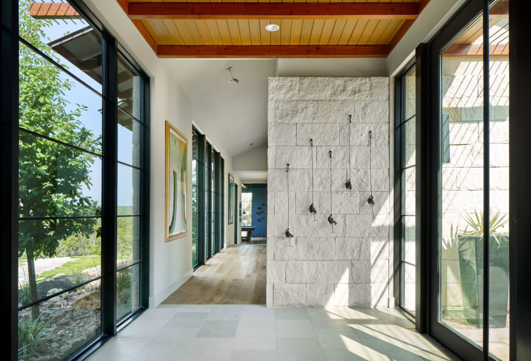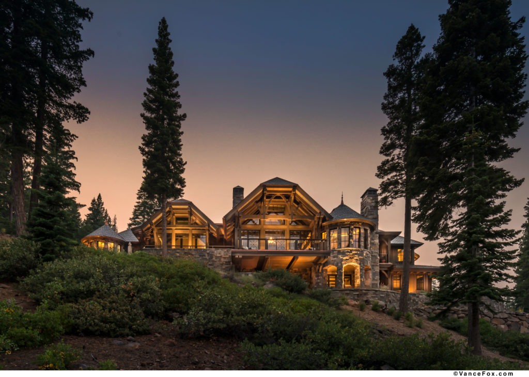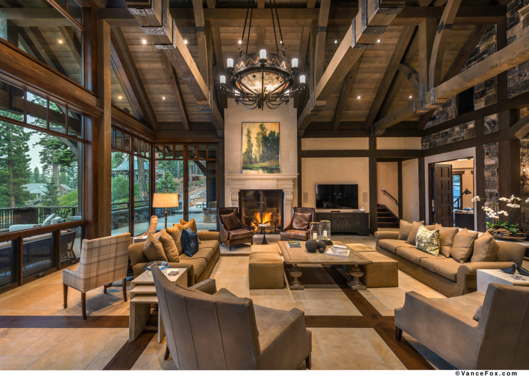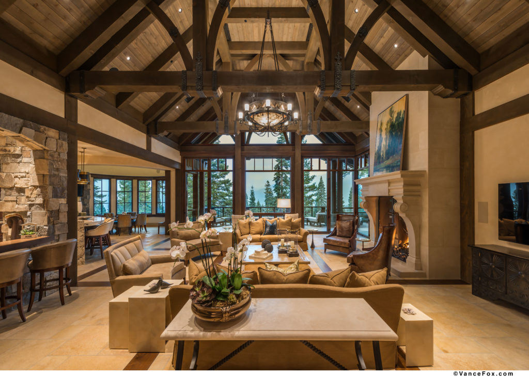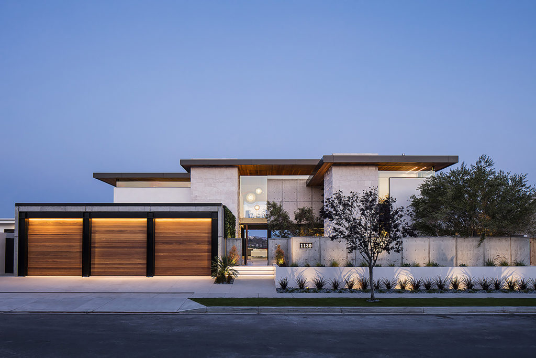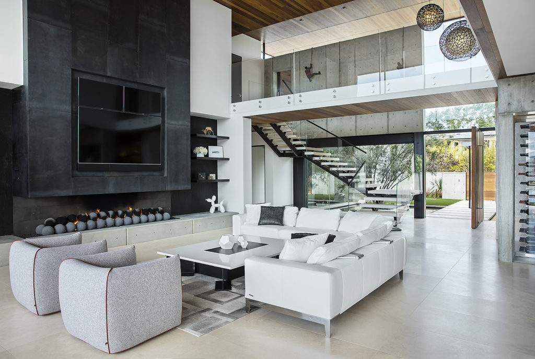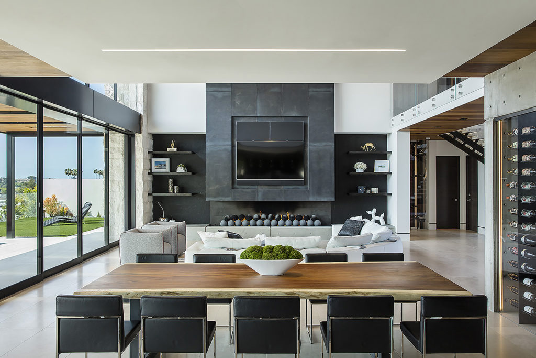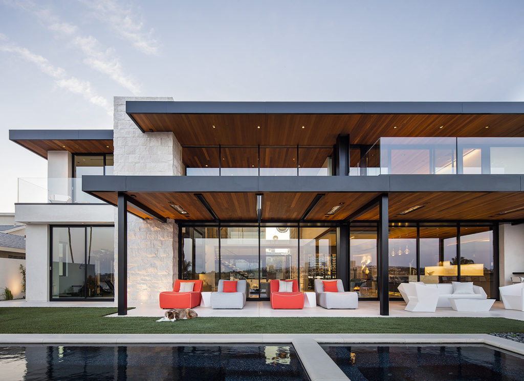PLATINUM | Chicago Residence
Chicago, Ill.
View more images in the gallery.
Photography by Scott Shigley
Architect/Designer | Environs Development
Builder | Environs Development
Developer | Environs Development
Design Statement | The clients were intent on creating a large city home for their newborn twins. Their program requirements included a strong view orientation of the outdoor spaces and multiple interior spaces with enough functional separation for the work-at-home parents, children, and caregivers.
The front façade presents a formal face toward the urban setting, while the rear of the home opens onto cascading outdoor spaces. This sense of formal and openness is reflected by the first-floor interior core, which delineates the front, public spaces from the family-oriented back portion of the home. Yet the core is open enough to offer an overall flow between the spaces.
The client was especially taken with contemporary European cabinetry from Poliform, so the design team incorporated numerous millwork elements throughout the home, including a three- story, open-sided bookcase adjacent to the stairwell. This feature links the spaces and floor levels for a strong sense of connective harmony.
Judges’ Comments | The absolutely amazing outdoor urban space knocks this home out of the park, and detailing and creative architecture throughout the home—such as the bookshelf used as a divide between the stairwell and sitting area—are exceptional.
PLATINUM | Mercer Island Custom
Mercer Island, Wash.
View more images in the gallery.
Photography by Patrick Barta
Architect/Designer | McCullough Architects
Builder | JayMarc Homes
Developer | JayMarc Homes
Interior Merchandiser | Charlie Henderson
Land Planner | JayMarc Homes
Landscape Architect/Designer | Art by Nature
Interior Designer | JayMarc Homes
Design Statement | This home was custom-built to provide a space where the family can host large gatherings and have relatives stay for long periods of time. It is an entertainer’s paradise, designed around expansive views of Seattle. A folding glass wall unveils more than 1,000 square feet of deck space that features partially covered lounging, a casual dining table, and an additional lounging area with large side-mounted umbrellas and a sliding window in front of the kitchen sink that can be converted into a bar top.
The lavish kitchen exudes rich design elements, including a quartz waterfall island that comfortably seats eight, automatic upper cabinets, floating shelves with up lighting for a stately bar display, and a scullery, available for special events. Upstairs, the master suite sits on the west wing, providing beautiful views of sunrises and sunsets. The en suite bath features a water closet with etched privacy glass, a freestanding tub with modern chandelier, and a king-sized, walk-in shower.
The lower level is dedicated to entertainment and showcases a unique mix of wood and metal materials. It is not only an exciting space for the kids, but for the adults. too, with a walk-in wine cellar featuring clear, acrylic wine racks.
Judges’ Comments | Both restrained and refined, this home has a great combination of materials and colors. It feels warm, yet open, is tasteful and unique, and overall came together really well.
GOLD | Greystone Point
Boerne, Texas
View more images in the gallery.
Photography by Dror Baldinger, FAIA
Architect/Designer | Craig McMahon Architects, Inc.
Builder | Johnny Canavan Custom Homes
Landscape Architect/Designer | Ten Eyck
Interior Designer | Kathleen DiPaolo
Design Statement | Located in Cordillera Ranch, this new home sits just above a small canyon on 10 acres with unobstructed views to the west. The owners looked to create a modern ranch home to get closer to grown children and grandchildren. The main home, guest house, and barn are all tucked into the property, hidden from the street.
The guest house includes two bedrooms/baths for guests; directly adjacent is the barn, housing the utility/working elements of the property. The meandering pathway drive leads to the transparent main entry, unveiling the main courtyard beyond. The connected two-bedroom guest wing includes a family room and private office.
The main living area engages the main courtyard with its views to the west. The private side of the home allows for the library/master suite, complete with bridge to the three- sided, glass-enclosed master wing. Linear natural limestone are used on the exterior walls, complemented with smooth-troweled stucco, pewter-colored metal siding, and stained wood eaves, all pulling from the German influences of construction of the previous century. The modern twist of 10-foot floor-to-ceiling glass doors and windows blend inside and outside.
Judges’ Comments | Judges loved the use of the materials in this home, and the cantilever is beautifully executed.
GOLD | Mountain Majesty, Pilegaard Home, Tahoe
Tahoe, Calif.
View more images in the gallery.
Photography by Vance Fox
Architect/Designer | Donald Joseph Inc
Builder | NSM Construction
Landscape Architect/Designer | Peak Landscape Inc
Interior Designer | Donald Joseph Inc
Design Statement | Situated on 5 acres with guest house and entertainment pavilion, the site offers incredible views of Martis Valley. The steep, rocky terrain created challenges that were addressed with a winding driveway bringing guests to the top of the site. One enters the home and immediately looks through the soaring great room to experience the magnificent view.
Designed as a legacy home, the goal was to create a timeless façade reminiscent of classic alpine estates of the American West. The clients desired an open, inviting floor plan to entertain large, formal parties or relax with family in casual comfort. Key elements of these two goals include a suspended dining room with frameless glass walls that display two-story custom wine racking. Turreted ceilings are focal points for rooms, such as the morning room with its wrap-around windows and the master bath with a 4,000-pound custom tub carved out of a single block of Italian travertine.
The client demanded a level of craftsmanship that was second to none. All these elements create a truly unique estate that allows the user to experience the incredible beauty of the site while surrounding them with amazing comfort and architectural detail.
GOLD | Pesacdor
Newport Beach, Calif.
View more images in the gallery.
Photography by Manolo Langis
Architect/Designer | Brandon Architects
Builder | RDM General Contractor
Developer | D ZN Engineering / Core Structure Inc.
Landscape Architect/Designer | MDZA Landscape Architecture
Interior Designer | Ultra MOD Design Concepts
Design Statement | The Pescador residence has one of the most breathtaking views in Newport Beach. This inspired the design process. The design intent of the building was to create an open floor plan to maximize the view opportunities of the home, while connecting indoor/outdoor living spaces to create unique vantage points from view decks, the infinity pool/spa, outdoor kitchen, and balconies.
In consideration of the exterior design, the living spaces were treated as one large glass volume. The function of each space was then carefully considered to layer in structure and mass, where appropriate.
The front elevation of the home draws transparency to the street, while solid massing provides privacy for its occupants. Most notably, an elevated, cast-in-place concrete wall levitates from the exterior through to the interior to shape the entry to the guest suite. In harmony with the floating concrete wall (which took significant engineering), roof eaves extend over fixed panes of glass, as natural wood ceilings carry over and blur the line between interior/exterior.
