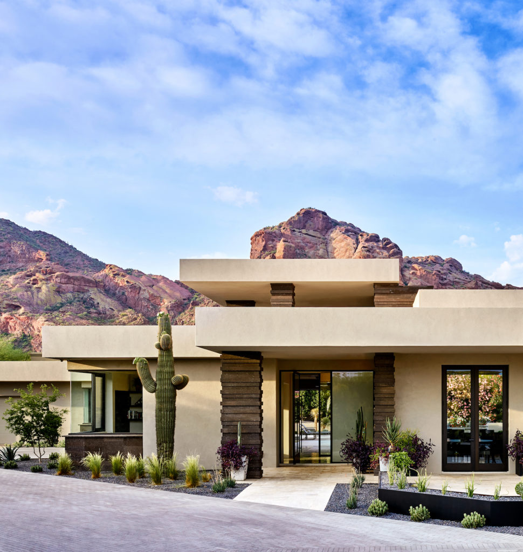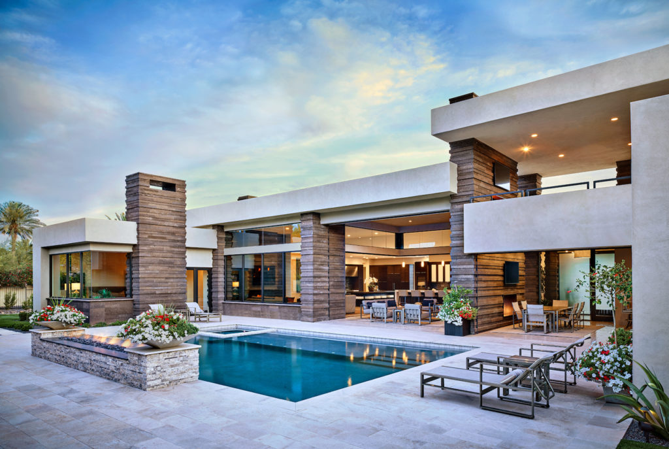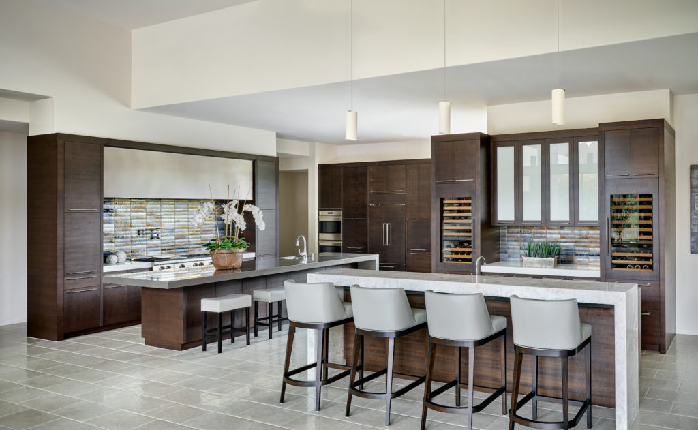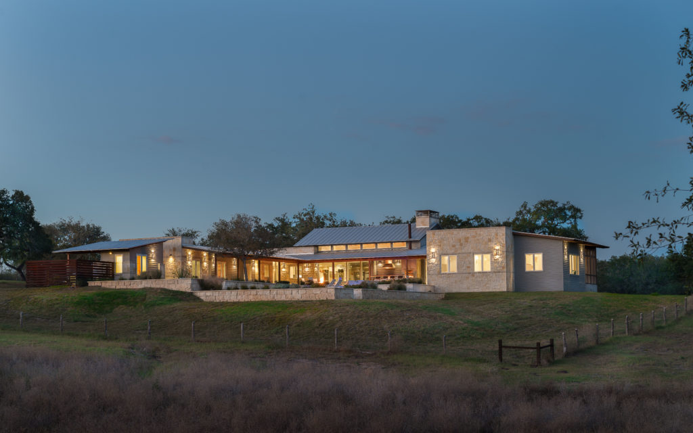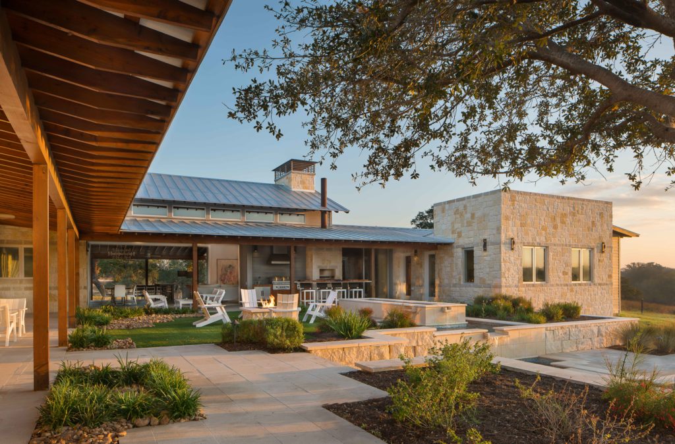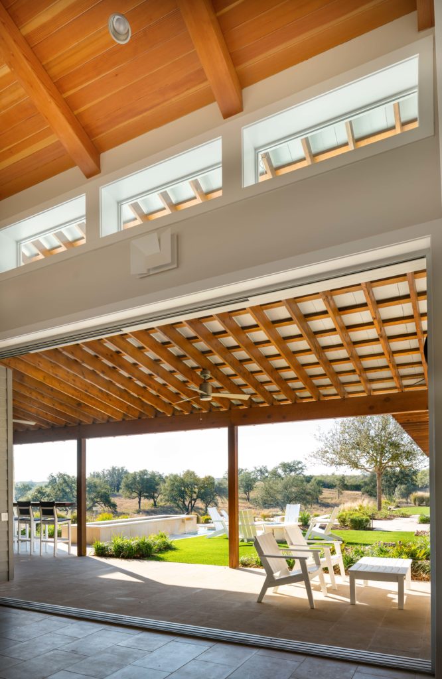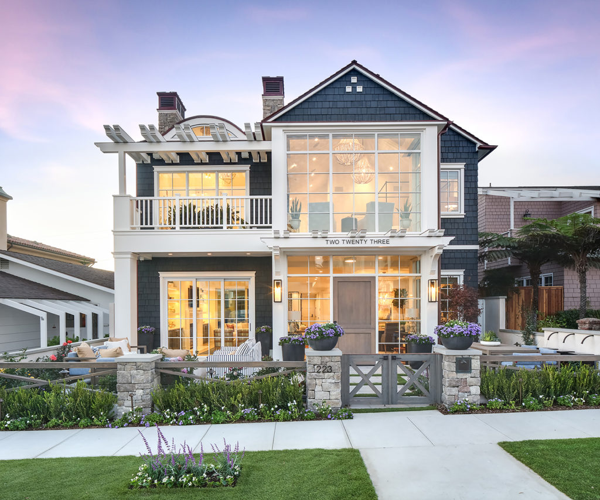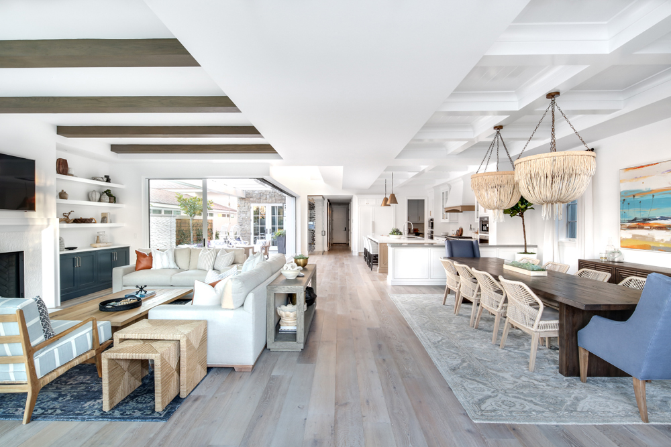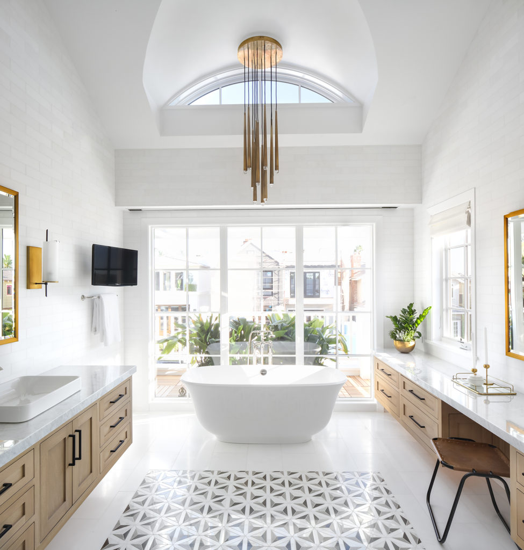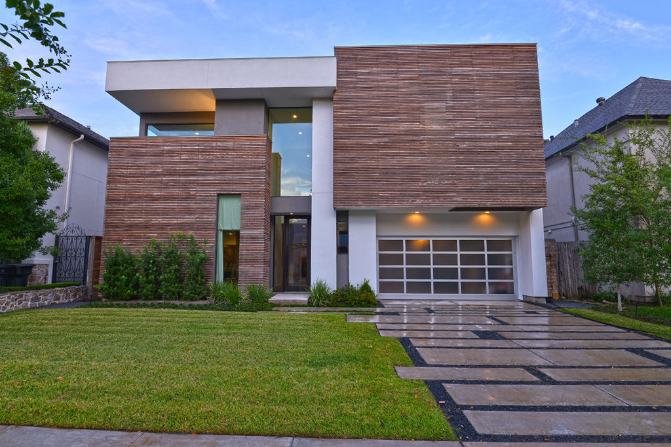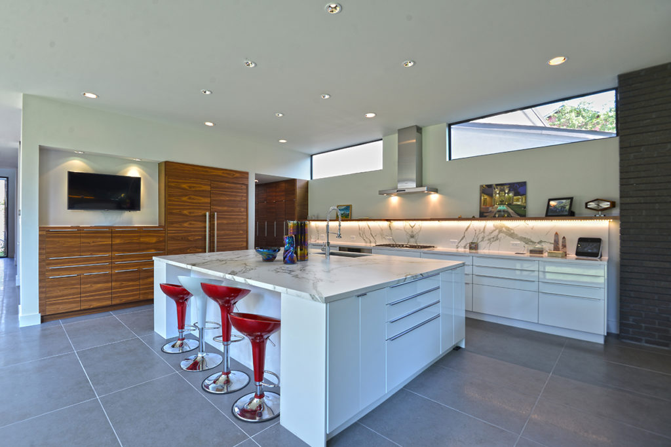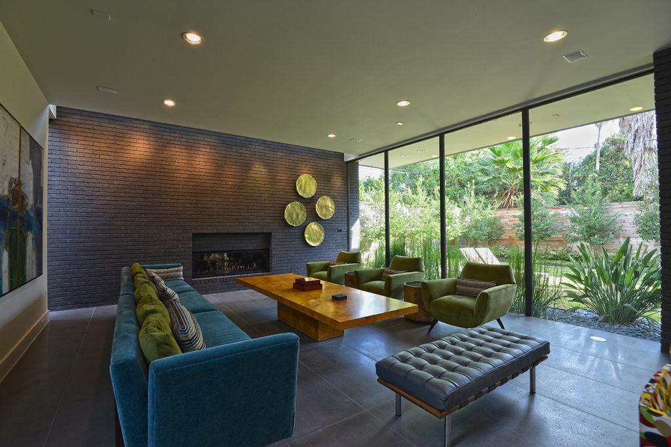PLATINUM | Outside In
Paradise Valley, Ariz.
View more images in the gallery.
Photography by Werner Segarra
Architect/Designer | Drewett Works
Builder | Bedbrock Developers, LLC
Interior Designer | Ownby Design
Design Statement | Positioned near the base of iconic Camelback Mountain, Outside In is a modernist home celebrating the love of outdoor living Arizonans crave. The design inspiration was honoring early territorial architecture while applying modernist design principles.
Dressed with undulating negra cantera stone, the massing elements of Outside In bring an artistic stature to the project’s design hierarchy. This home boasts a never-seen- before feature: a re-entrant pocketing door, which unveils virtually the entire home’s living space to the exterior pool and view terrace. A timeless chocolate-and-white palette makes this home both elegant and refined. Oriented south, the spectacular interior natural light illuminates what promises to become another timeless piece of architecture for the Paradise Valley landscape.
Judges’ Comments | This home is a great example of desert contemporary and uses textural materials reminsicent of the local landscape in all the right places, bringing the outside in and offering a seamless transition from inside to out. It has really clean lines, is beautiful and thoughtfully consistent, and overall is very well thought out.
PLATINUM | Piedbald Ranch
George West, Texas
View more images in the gallery.
Photography by Craig McMahon, AIA
Architect/Designer | Craig McMahon Architects, Inc.
Builder | Johnny Canavan Custom Homes
Developer | Owner
Landscape Architect/Designer | Rialto Studio
Interior Designer | Studio-E
Design Statement | Located just south of San Antonio, this ranch retreat is designed for family and friends to enjoy the year-round beauty of the Texas Hill Country. Guests are greeted with a covered parking barn clad in semi-transparent rusting metal, reminiscent of historical Texas cattle pens.
The home engages the outdoors with covered porches on all sides. The entry connects the guest to the main courtyard, a Texas-styled oasis with a pool and ample seating areas to enjoy the outdoor offerings, including a firepit and outdoor grille/kitchen area for entertaining.
Inside the main lodge is open kitchen, dining and living area, great room with tall wood ceilings. The great room embraces the indoor/outdoor connection with pocketing sliding door systems. The main lodge includes the family master bedroom suite, office, and bunk room for children. The guest wing offers visitors their own private hotel-like accommodations.
Judges’ Comments | For the local vernacular, this home has new elements that are interesting. Judges appreciated that the project team took the time to put detail on the underside of the outdoor roofs, seen from inside the home and from the outdoor spaces, and the home features excellent outdoor elements. The use of stone makes the home feel likes it’s one with its site.
SILVER | Larkspur
Corona Del Mar, Calif.
View more images in the gallery.
Photography by Chad Mellon
Architect/Designer | Brandon Architects
Builder | Patterson Construction Homes
Interior Designer | Lindye Galloway
Design Statement |This home takes inspiration from East Coast traditional and shingle style architecture, while blending some more contemporary and modern features, such as the open layout floor plan and steel doors and windows at the entry.
Another powerful feature of the design is the double-height volume between the courtyard and the kitchen/second-floor walk to the master; this helps provide more light and volume. Other features include exterior trellis shade structures, tall vaulted ceilings, and a blue stained shingle finish with white trim that adds to the richness in detail and design of the home.
SILVER | Sackett Contemporary
Houston, Texas
View more images in the gallery.
Photography by On Point Custom Homes
Architect/Designer | George Allen Cole
Builder | On Point Custom Homes
Design Statement | The exterior of this home features a dramatic contrast of stucco, a 1×2 shadow box of Brazilian hardwood wrapping the façade, and horizontally raked black brick to create a distinctive modern design. The L-shape design maximizes privacy by focusing views inward and away from the urban landscape.
Inside, walls of windows and sliding glass in the kitchen and living rooms face the backyard, creating a light and bright space with seamless indoor/outdoor flow. The kitchen features an oversized island with book-matched Dekton countertops and custom, two-toned walnut and white lacquer tuxedo-style cabinetry. Open shelves with integrated LED strip lighting were used instead of upper cabinetry.
The open-concept living room features light wells, a modern fireplace, and brick columns and walls to add contrast and continuity from the exterior to interior spaces. The masculine master bedroom includes a private balcony with floor-to-ceiling sliding glass doors and Brazilian hardwood decking overlooking the backyard. The master bath features floor-to-ceiling windows hidden behind a hardwood shadow box to provide ample natural light with privacy, and the shower includes a skylight and digitally controlled multiple functions with a stunning freestanding tub centrally placed in front of the seamless glass enclosure.
Judges’ Comments | With an urban site and small lot, the project team accomplished quite a lot. The style of the home—which could be described as ultra modern—is difficult to execute, but this team did it so well. The attention to detail, such as how the master bedroom doors line up with the transoms on the clerestory windows, is well-done.
