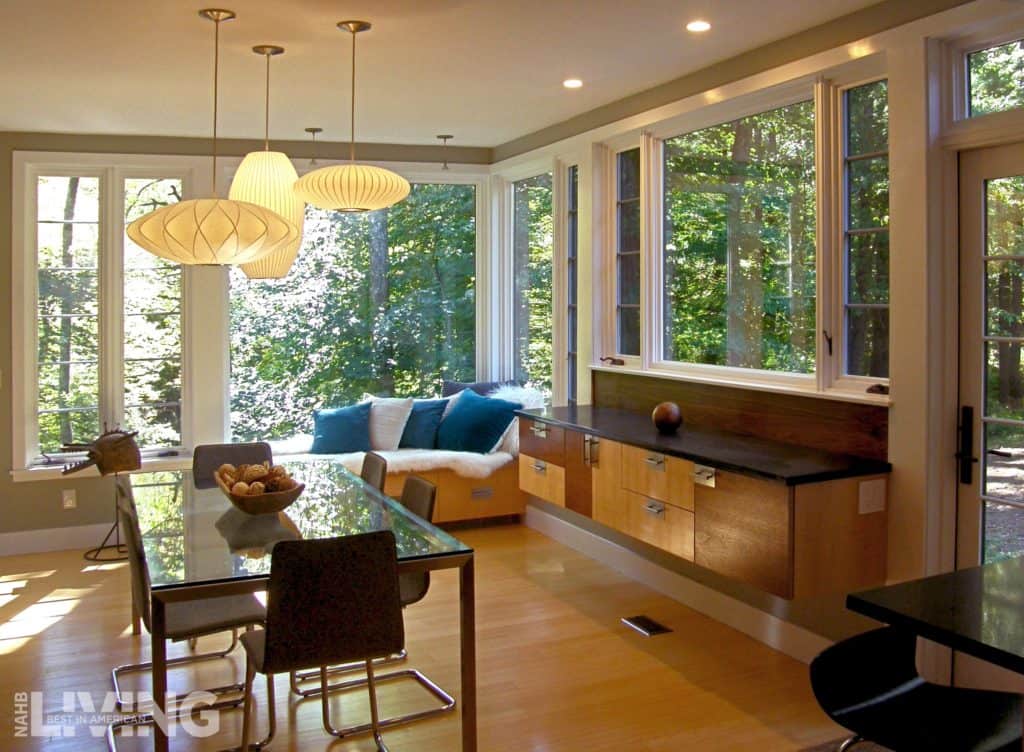Although many modern houses are demolished because they lack contemporary amenities, this project preserves, expands, and renews a distinctive 1939 residence in a historic, Weston, Mass., neighborhood.
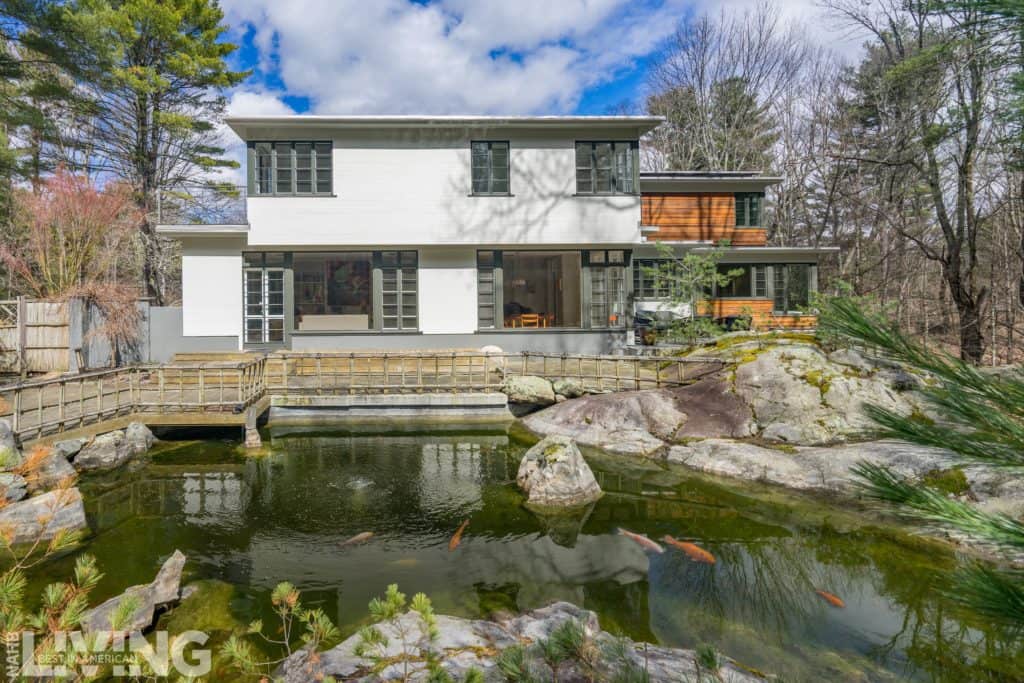 The original International Style house responded to its hillside site by locating the living spaces one floor up, but without convenient indoor access from below.
The original International Style house responded to its hillside site by locating the living spaces one floor up, but without convenient indoor access from below.
Adding the ground-floor entrance and mudroom at street level and opening the basement stair to the kitchen makes the house more welcoming, convenient, and practical.
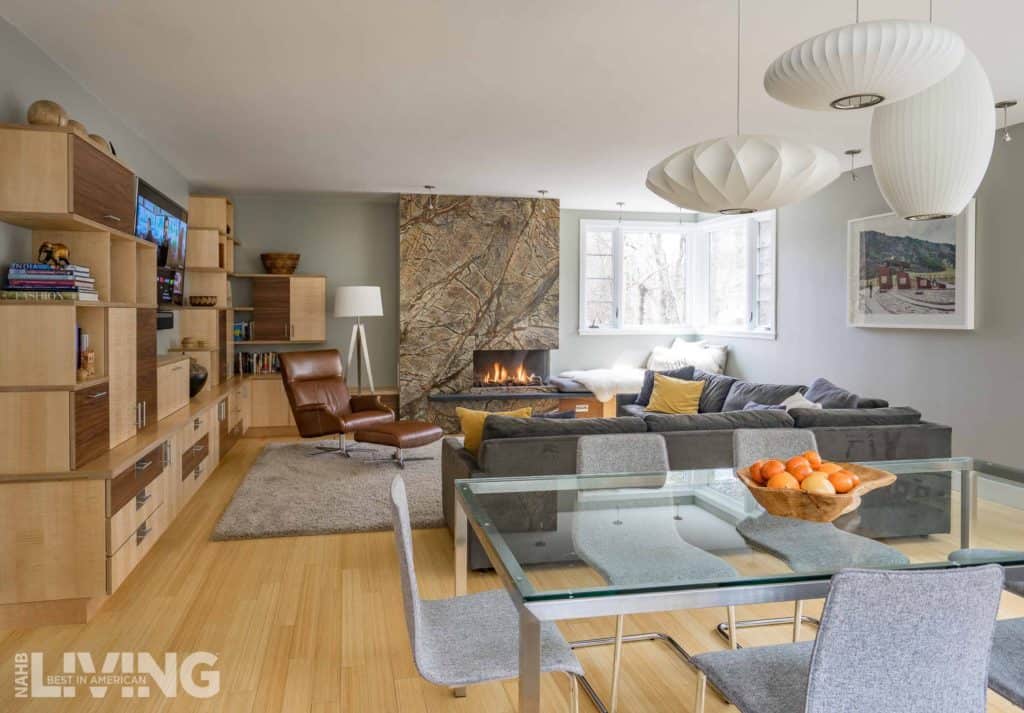 The new family room, with its ApplePly cabinets, marble fireplace, and adjoining patio, offers views east and south to the rugged New England landscape.
The new family room, with its ApplePly cabinets, marble fireplace, and adjoining patio, offers views east and south to the rugged New England landscape.
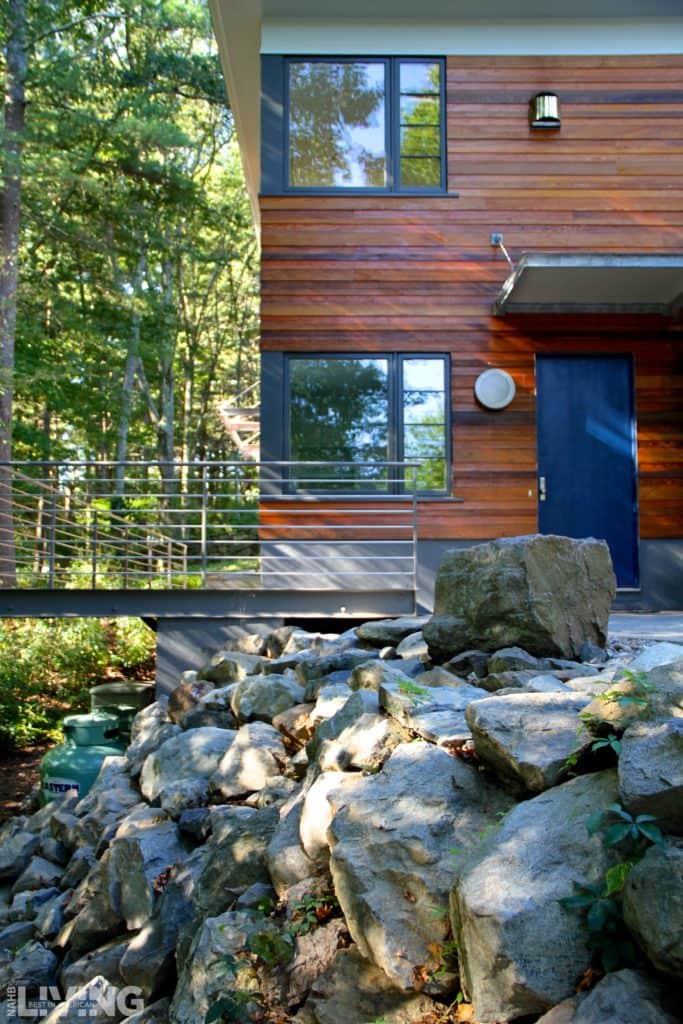 The addition’s stepped massing emulates that of the historic house and continues its roof lines, while its fenestration respectfully responds to the original modern windows.
The addition’s stepped massing emulates that of the historic house and continues its roof lines, while its fenestration respectfully responds to the original modern windows.
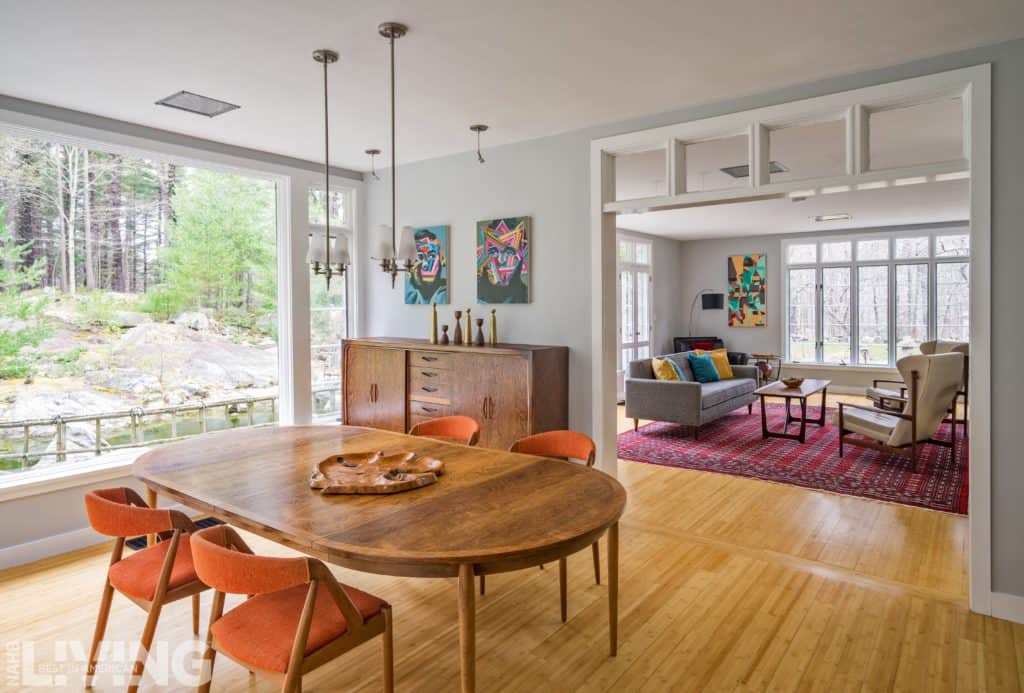 BALA judges commented: “Successful Prairie Style reinterpretation; wonderful house.”
BALA judges commented: “Successful Prairie Style reinterpretation; wonderful house.”
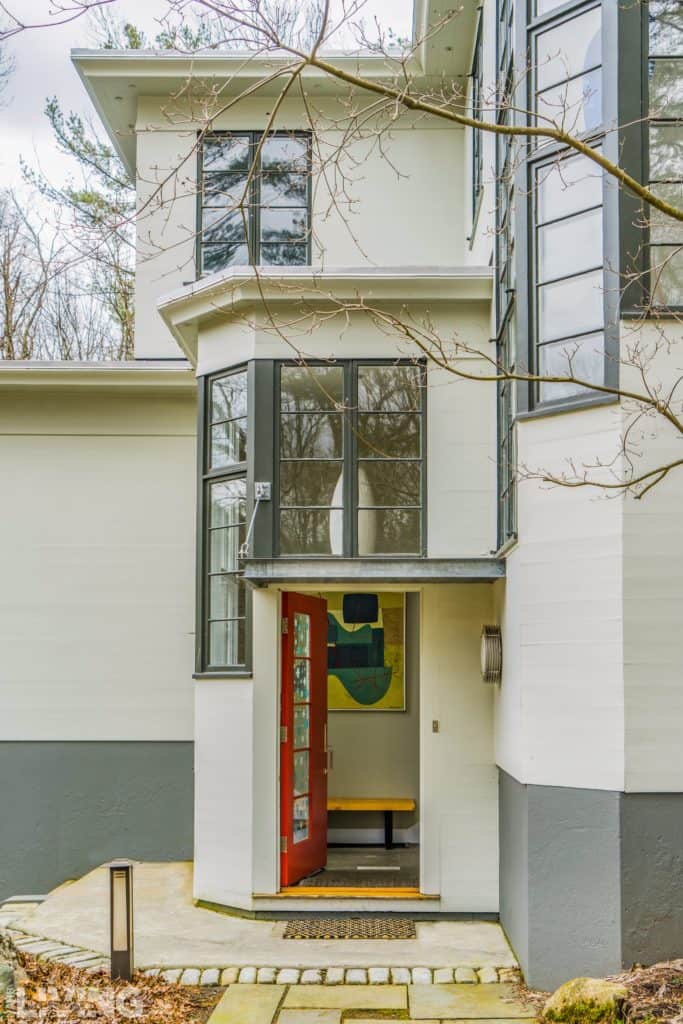 Read more and visit the photo gallery.
Read more and visit the photo gallery.
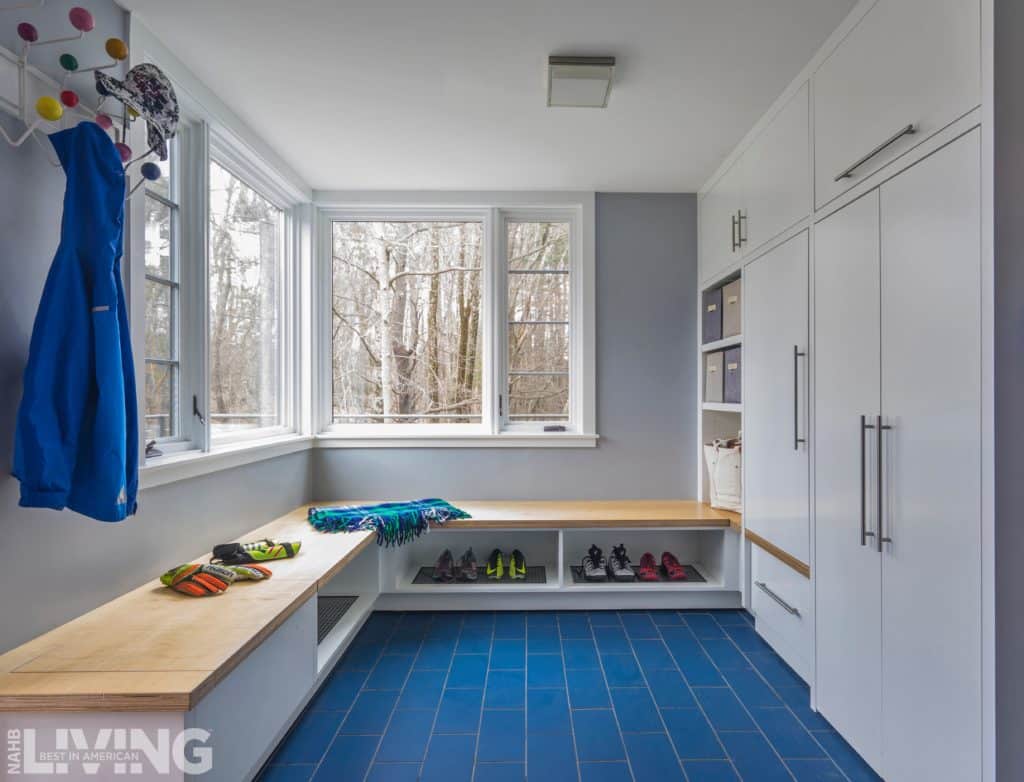 Photography | Eric Roth Photography
Photography | Eric Roth Photography
Architect/Designer | Wolf Architects, Inc.
Remodeler | King Builders
Landscape Architect/Designer | Jonathan Keep
