The Dailey model is an inviting home offered in three distinct elevations—Farmhouse, Craftsman, and Prairie—to cater to various tastes. Nestled in downtown Superior, this neighborhood blends single-family homes and townhomes, and provides easy access to the downtown hub while being surrounded by numerous trails and open spaces just steps from your front door.
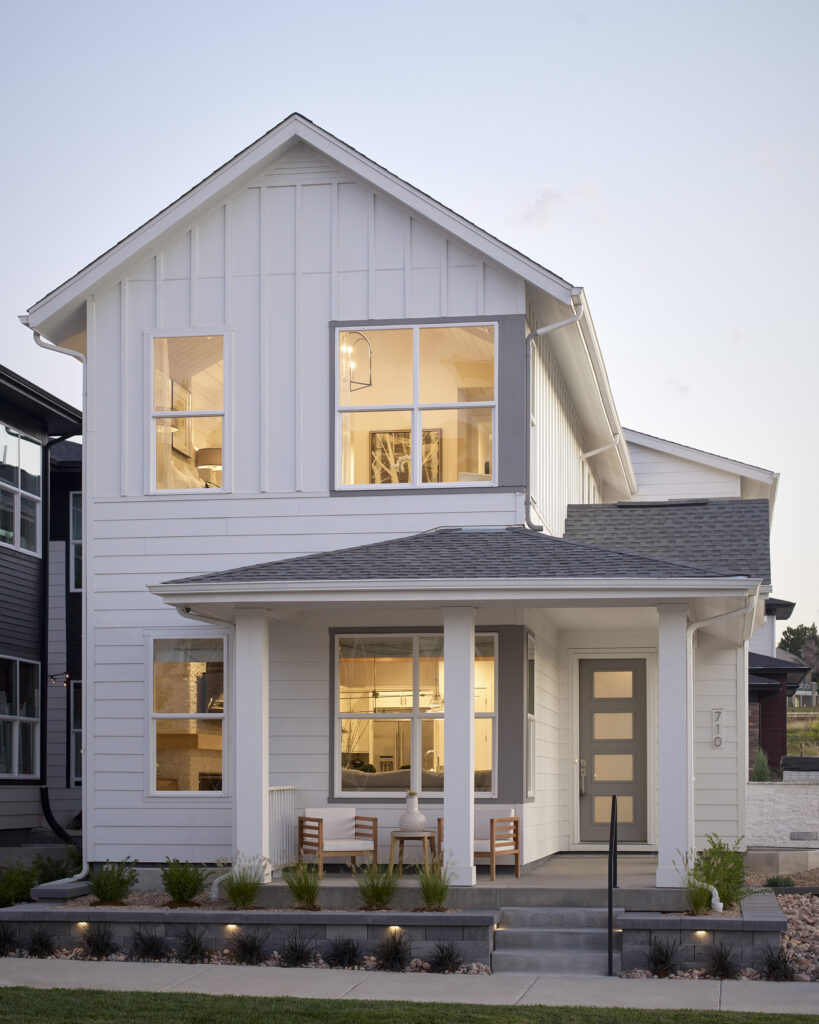
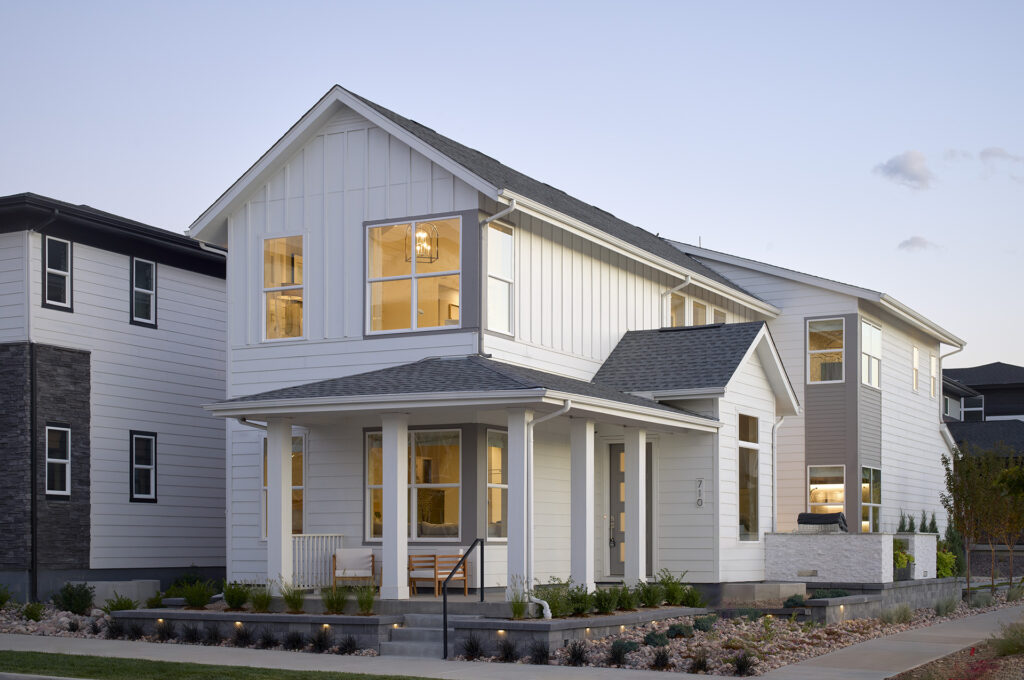
Walking from the front porch inside to the foyer, you are greeted by a spacious great room, casual dining area, well-appointed kitchen, and a charming courtyard. The kitchen is an entertainer’s dream, with a large center island, ample counter space, and plenty of cabinets. The expansive 24-foot-wide footprint bathes the home in natural light, further enhanced by a side yard.
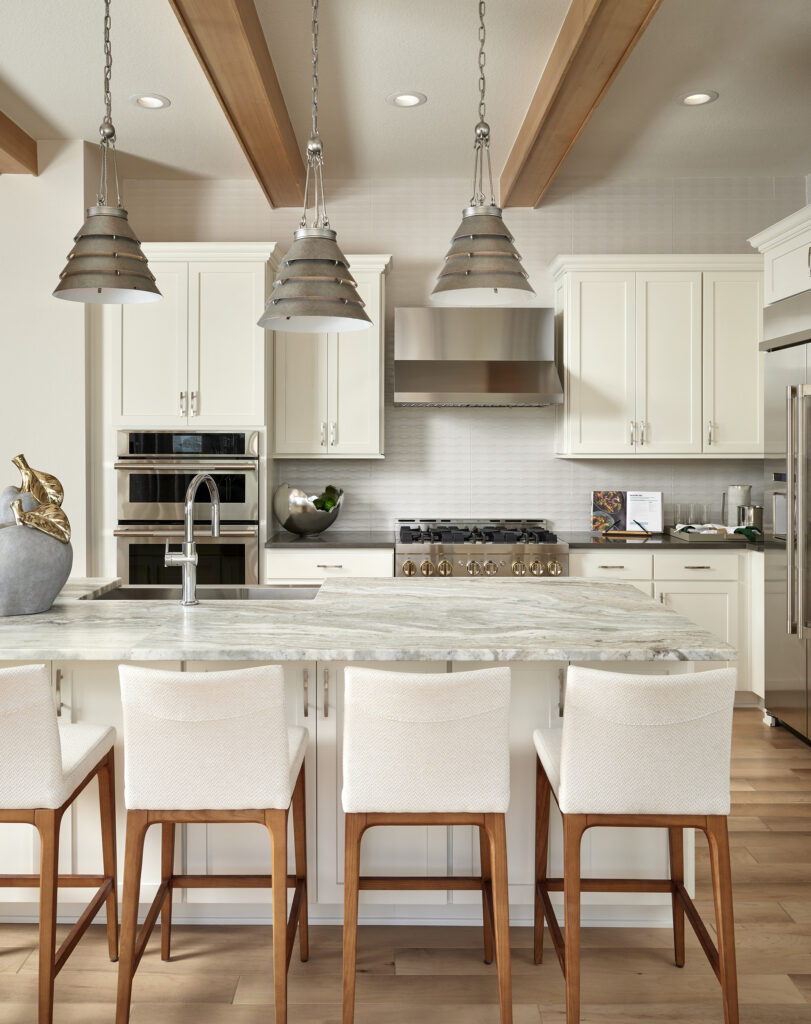
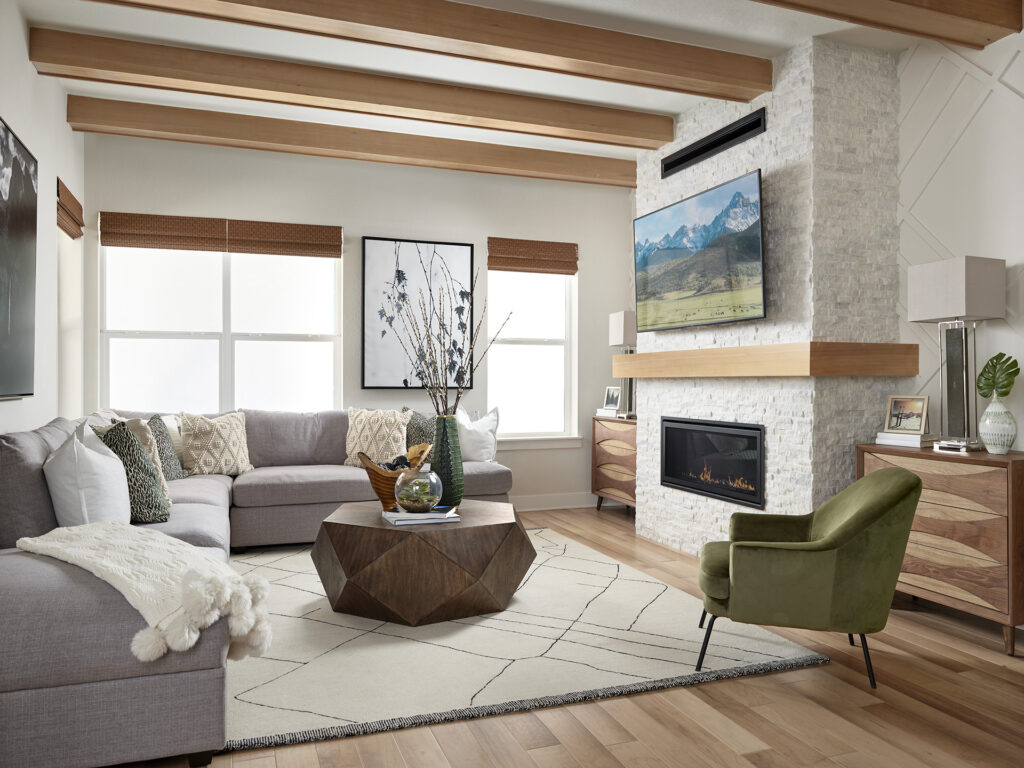
The primary bedroom suite is a true sanctuary, showcasing a spa-like primary bath with dual vanities, a luxurious shower with a seat, private water closet, and an enormous walk-in closet. A roomy loft connects the secondary bedrooms, which share a hall bath with a separate vanity area. Other notable features include a secluded office overlooking the courtyard, a convenient powder room, centrally located laundry room, and thoughtful mudroom.
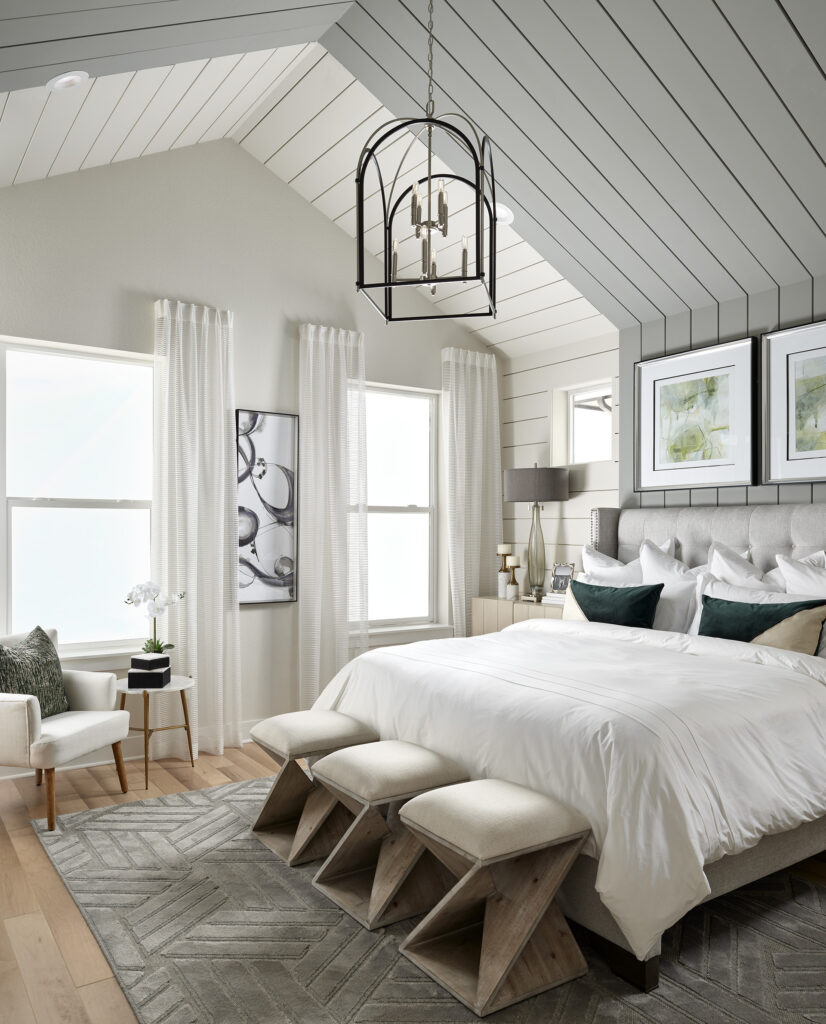
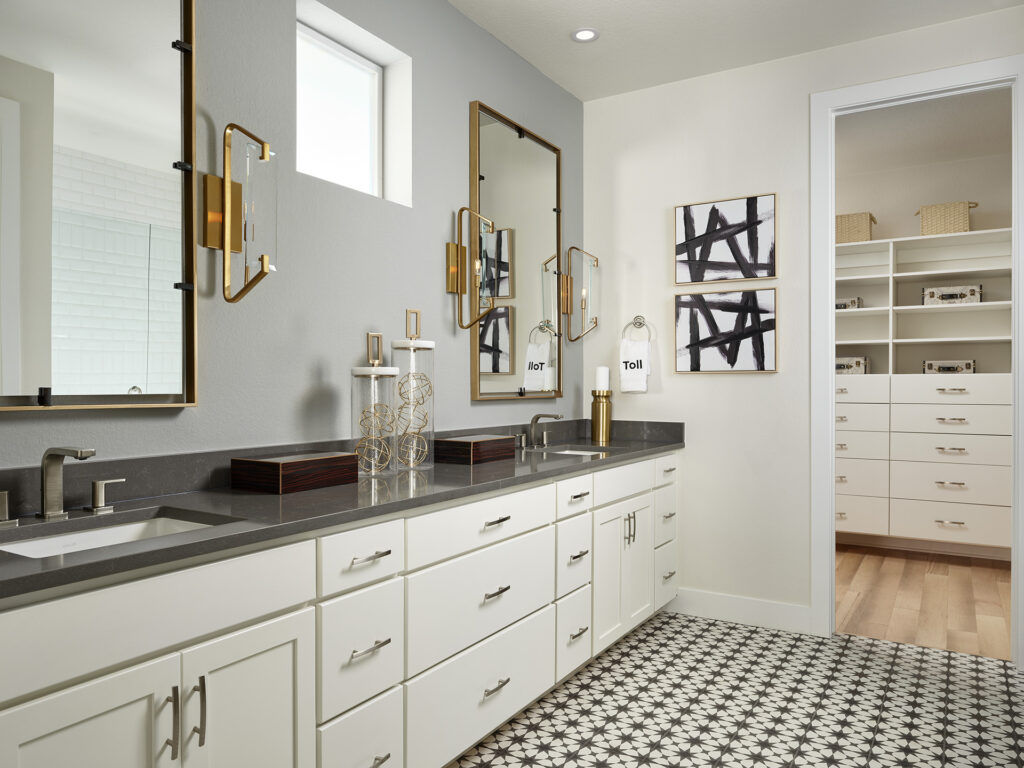
Architect/Designer | DTJ Design
Builder | Toll Brothers
Developer | Toll Brothers
Land Planner | DTJ Design
Landscape Architect/Designer | DTJ Design
Interior Designer | Possibilities for Design
Interior Merchandiser | Possibilities for Design
Photographer | Davies Imaging Group | Eric Lucero Photography
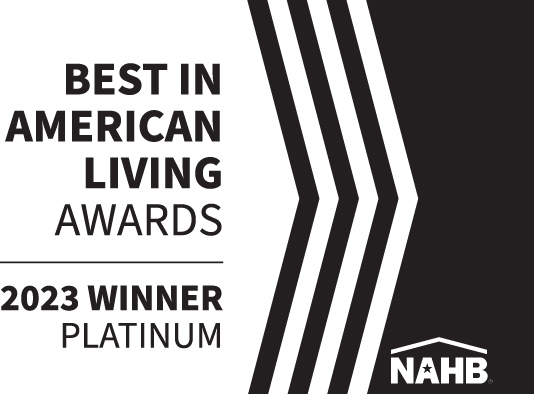
From the Judges | This is a big house for a skinny footprint. Standout details include the exposed beams, which add warmth, and the creative patio outlet on side yard. It does a nice job of celebrating both facades as a corner lot.

