Atop a mountain peak, nearly two miles above sea level, sits a pair of non-identical, yet related, twins.
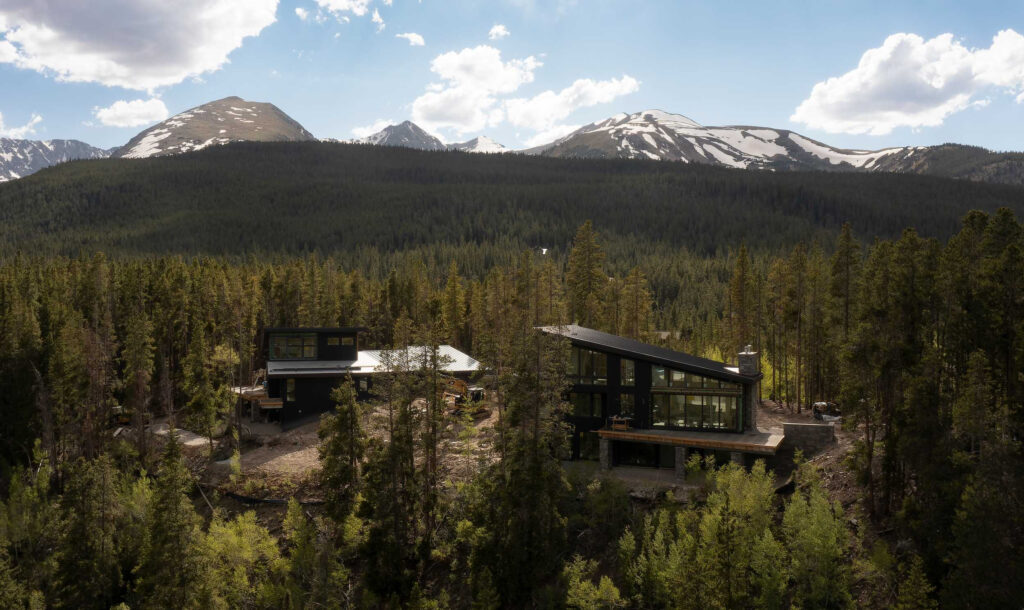
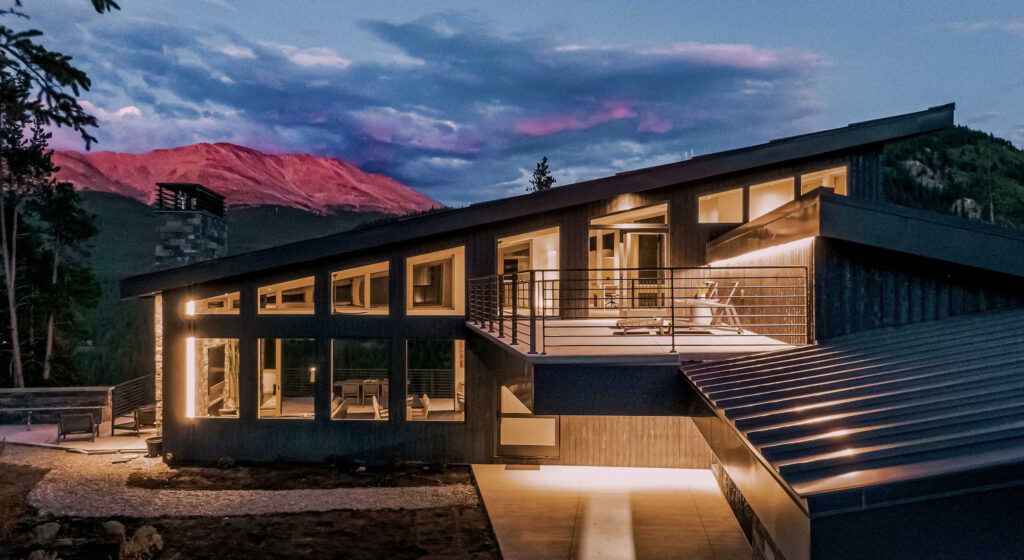
Intentionally designed to evoke emotions of awe and connection with the spectacular surrounding peaks, as well as serenity and relaxation, these homes eschew typical spec-home tropes in favor of a direct appeal to the senses. Their forms are inspired by intersecting jagged peaks, not popular style, and they are wrapped in soft dark colors, rich textural exterior stone, and patinaed Shou SugiBan siding, allowing them to integrate quietly into the surrounding landscape, and to visually complete the natural ridgeline.
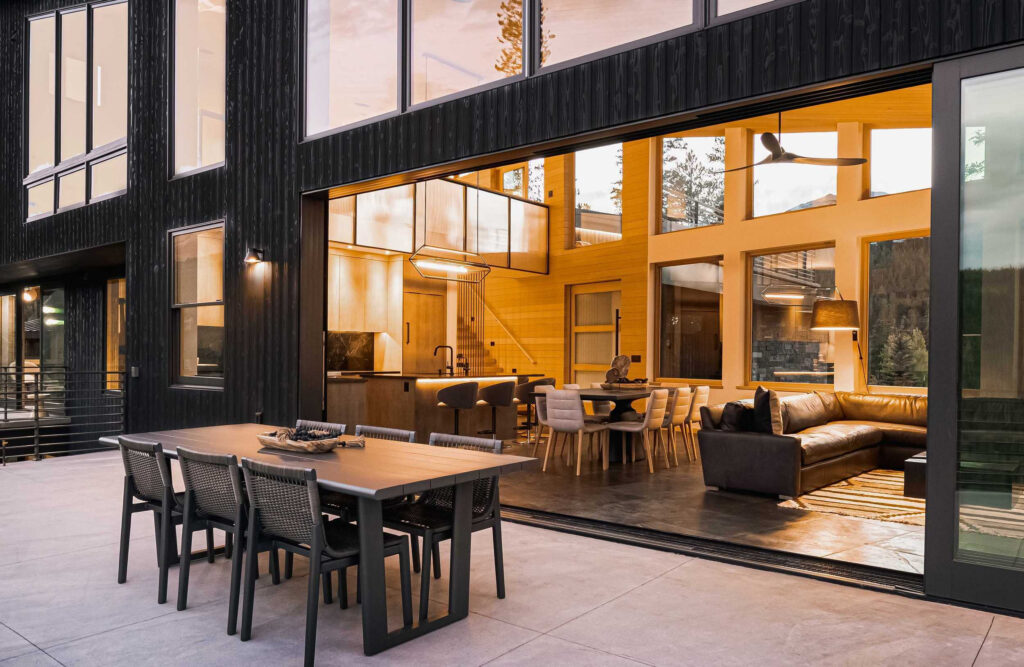
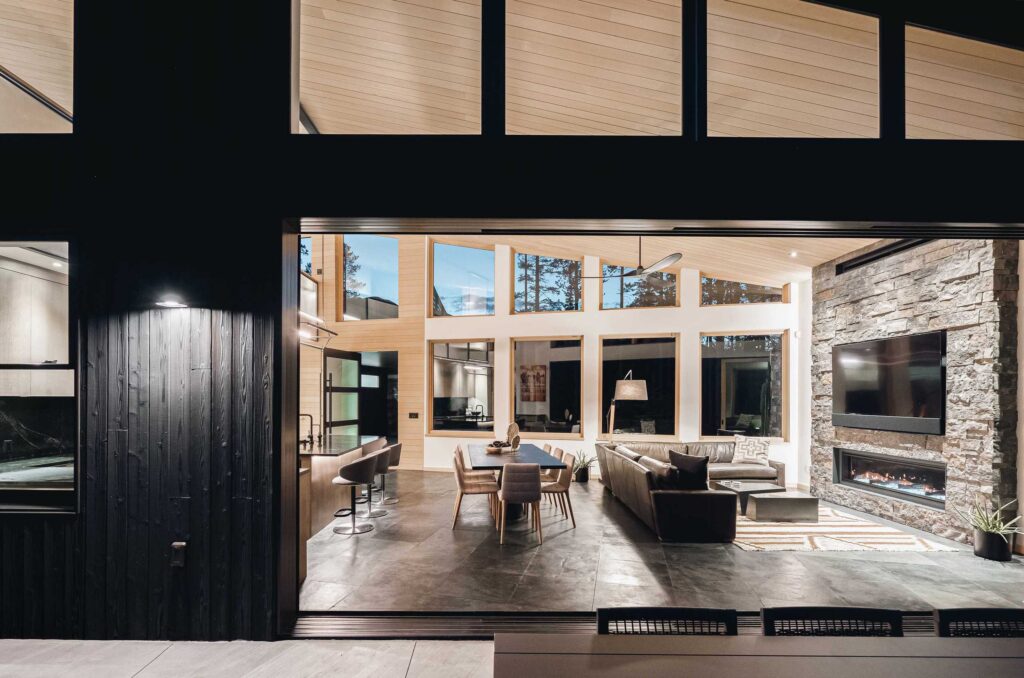
Based on biophilic design principles, these homes are appointed with elegant, organically inspired details that work to seamlessly blend their interior and exterior living spaces. The simple, yet elegant, interior palette includes slate floors, tongue-and-groove ash ceilings and walls, ribbed glass handrails, and stone or oxidized metal fireplace surrounds.
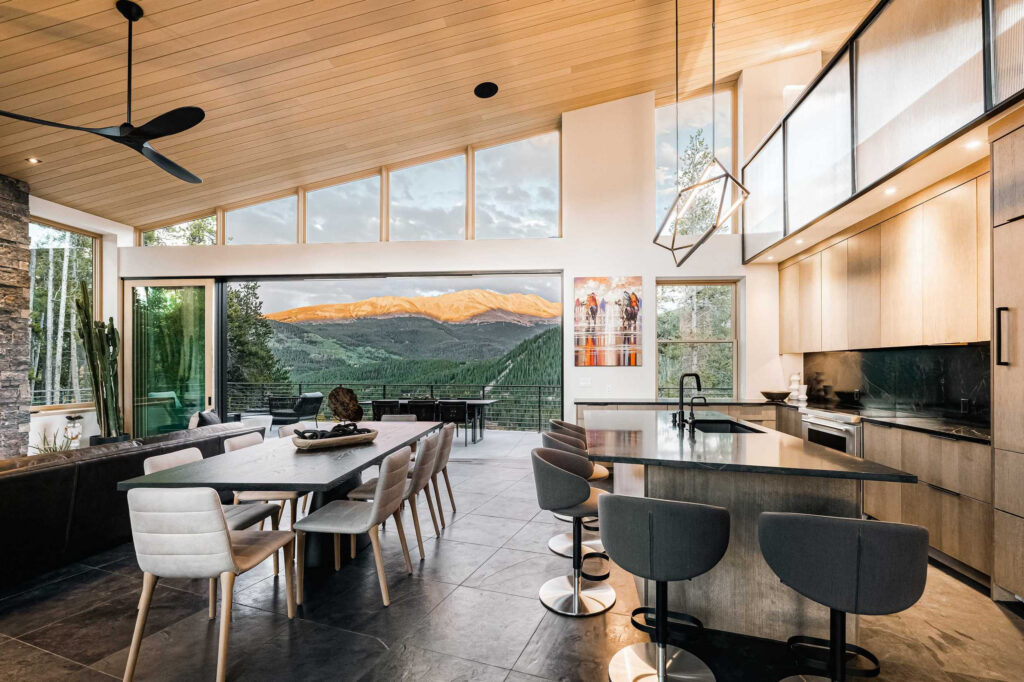
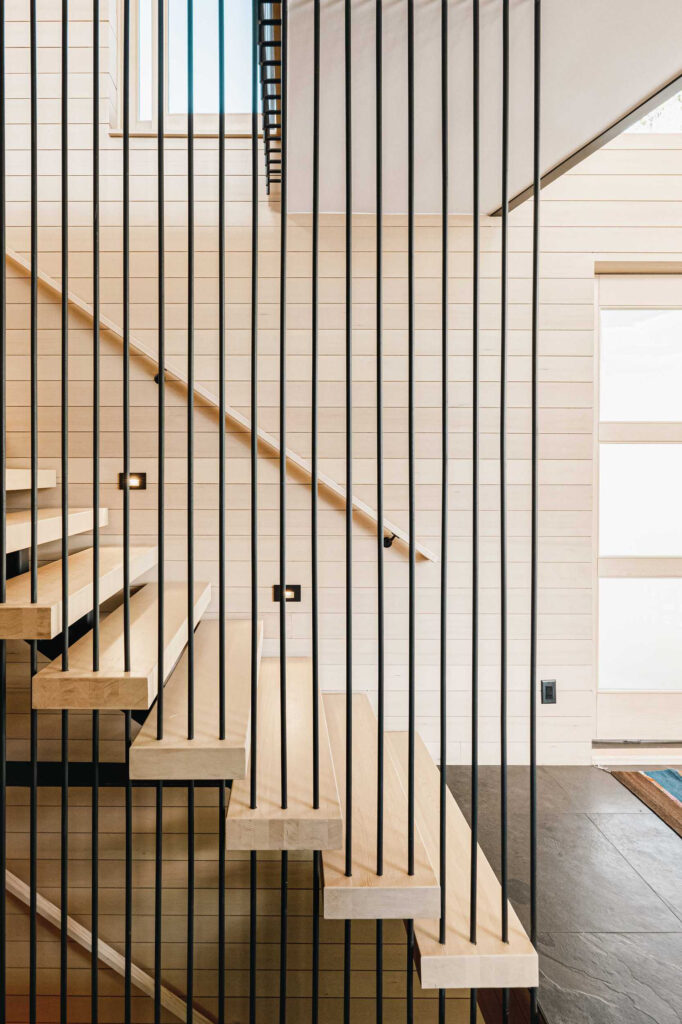
The massive multi-slide door blurs the line between living inside or out, and window placement throughout the open space was designed to view the motion of the sun and moon throughout the year. Every room opens to an outside space, and most are naturally lit from multiple sides.
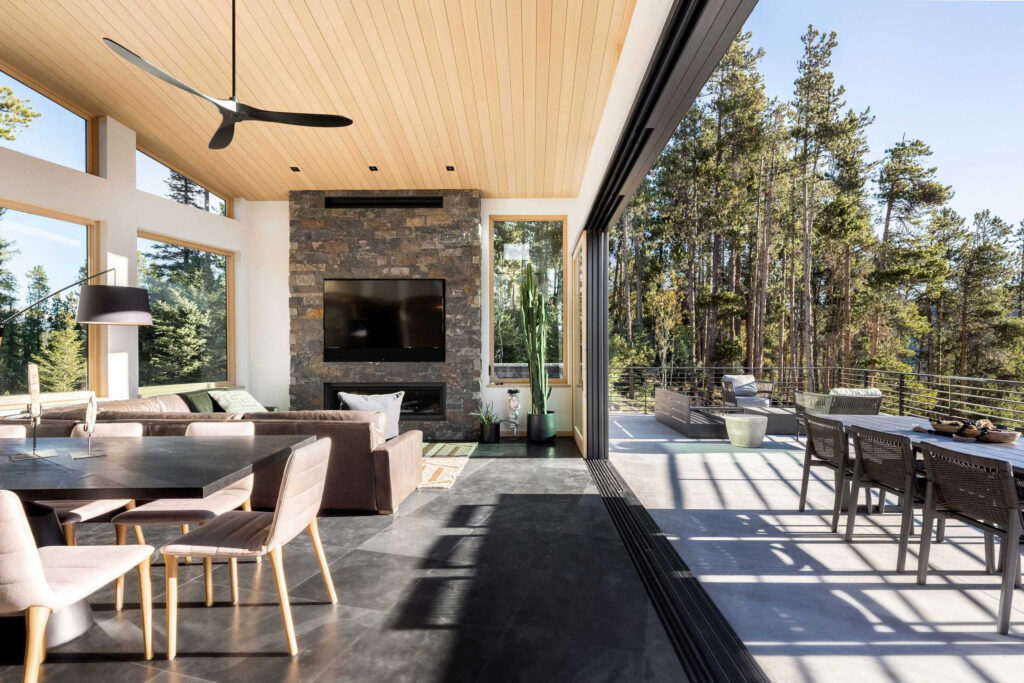
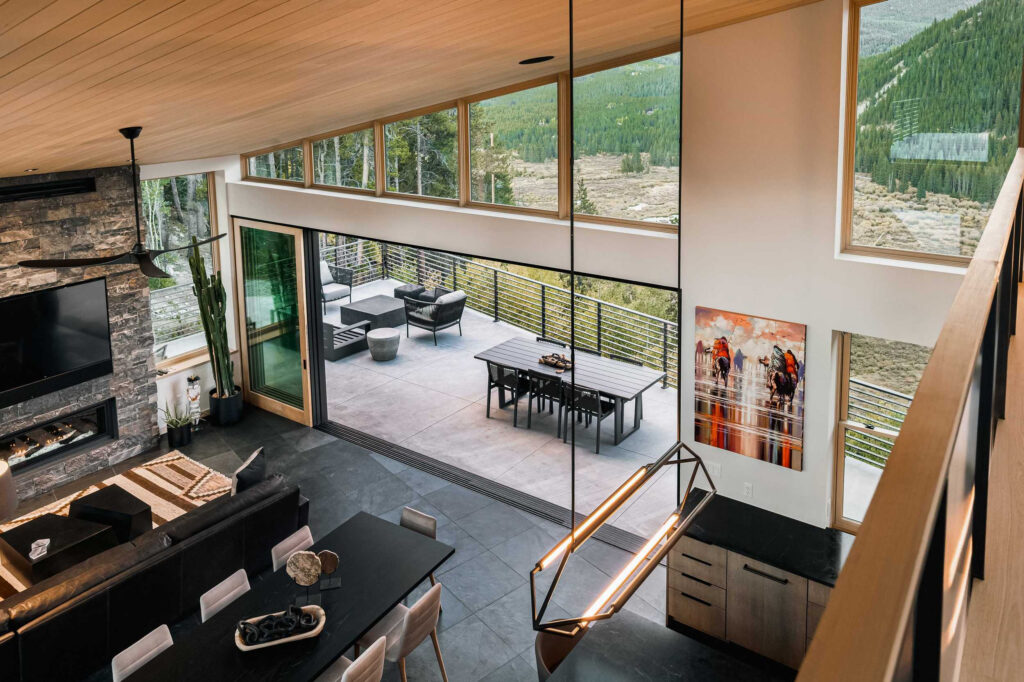
Architect/Designer | TKP Architects
Builder | MEIZ Development Co.
Land Planner | Theobald Engineering & Construction Services
Landscape Architect/Designer | Consilium Design
Interior Designer | Studio-4-D
Photographer | TG Image
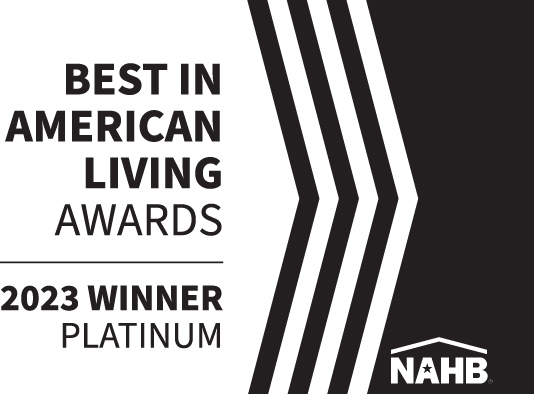
From the Judges | This home is really appropriate for its setting, utilizing gable and glass to take advantage of the surrounding views. It also features great material usage, including charred wood siding on the exterior and interesting wall treatments on the interior. The primary bathroom is luxurious, especially the tub.

