The Slate House was designed to achieve multiple goals: aging in place, room for family, open concept living, connection to nature, environmentally friendly and low-maintenance materials. With all amenities on the main floor, the owners can easily age in place, and there is plenty of room in the walkout basement as family needs change. A large main volume combines the kitchen, dining and living and a freestanding open air central cube that houses a hidden butler’s pantry.

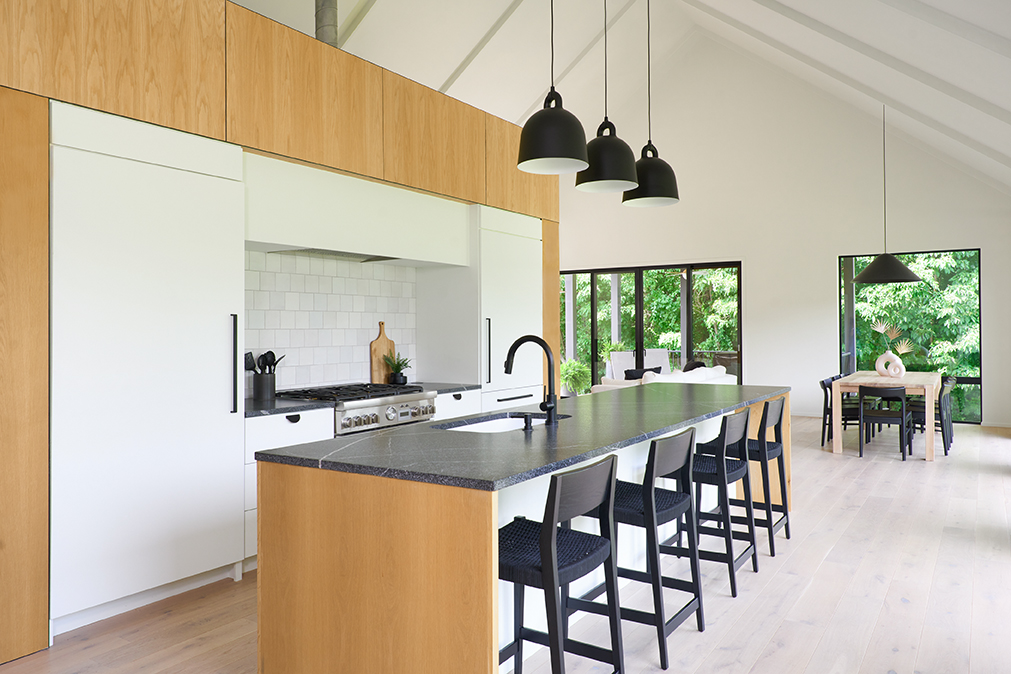
The dwelling is turned to take in the wooded views while protecting the large glass windows from solar gain with generous eaves, a massive cantilevered outdoor area and an eastern orientation avoiding late-day sun. Additionally, the garage serves as a barrier between the road and the home to provide separation from the road.
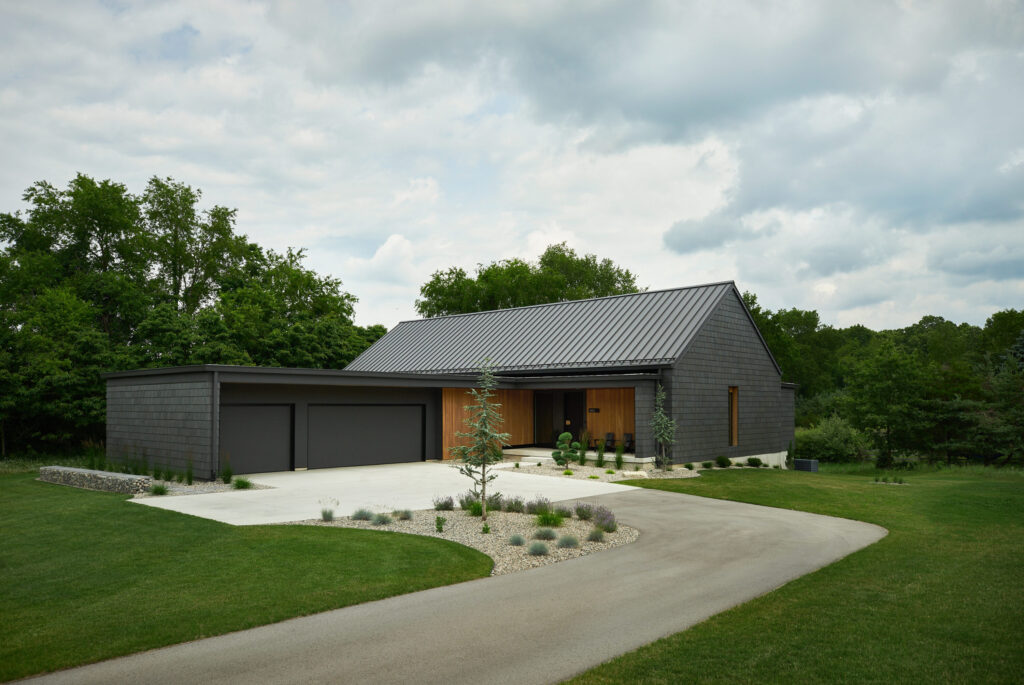
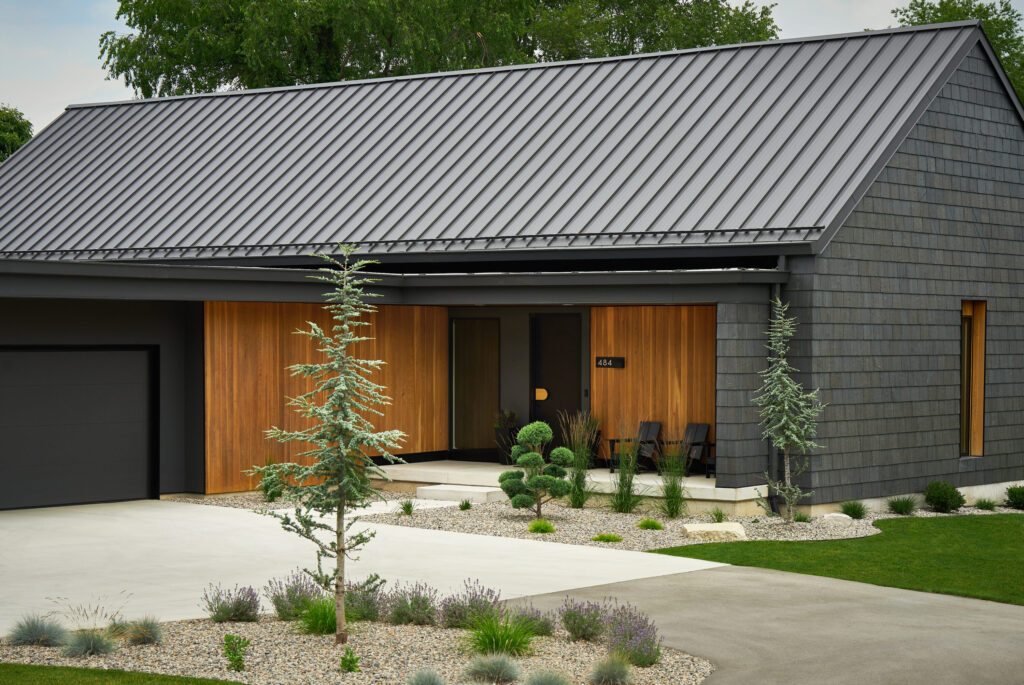
The exterior natural slate cladding provides a unique texture to the exterior and solidly anchors the home to the surrounding land. This cladding product is unique to the area, is environmentally conscious and extremely durable.

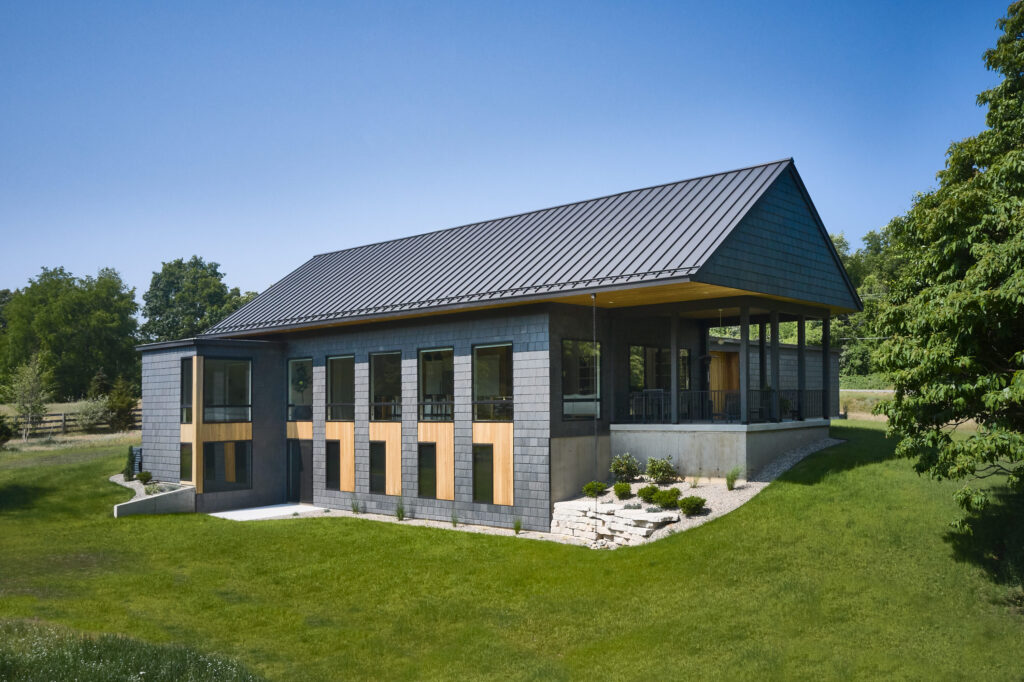
The Slate House strikes a delicate balance with a modern floor plan, distinct finish choices and bold facades. It is designed to serve the owners for many wonderful years.
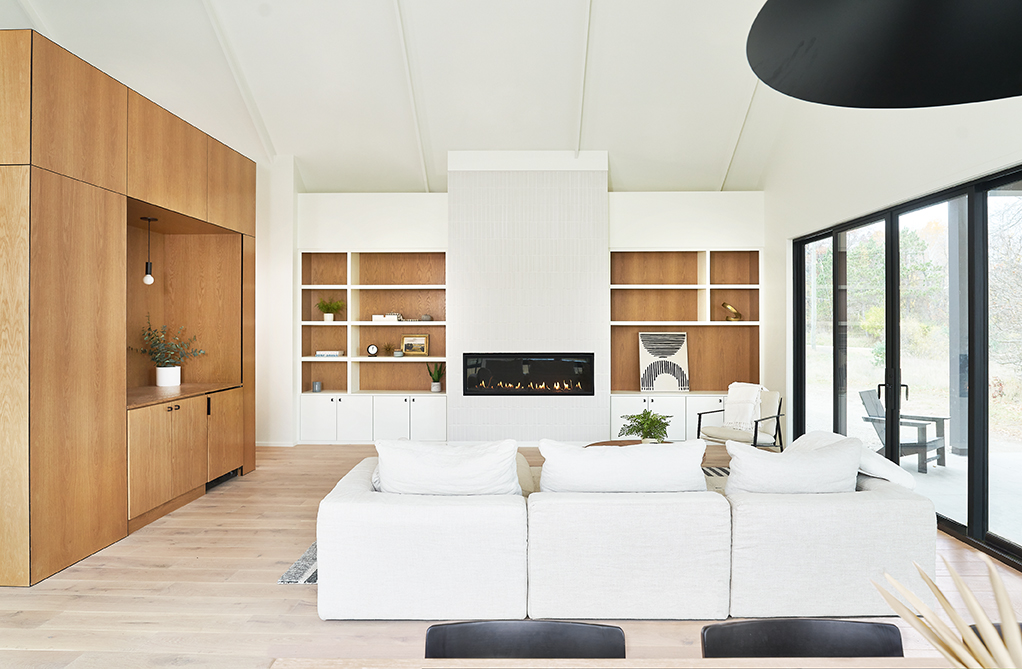

Architect/Designer | Chad Gould
Builder | Hygge Design+Build
Interior Designer | Hygge Design+Build
Photographer | Ashley Avila Photography
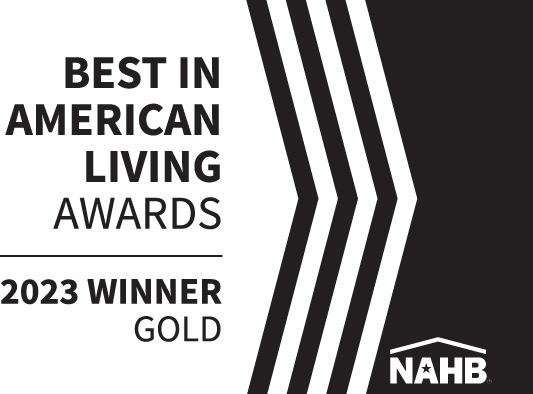
From the Judges | This home is so unique—it takes a chance and does something different. The dark exterior is a nice touch, with great floor-to-ceiling windows to open up the interior.

