The Elizabeth Peabody Public School, designed by architect W. August Fiedler in 1894, is a prominent example of late 1800s Chicago public school architecture. The four-story structure features intricate detailing using stone, brick, terra cotta and decorative metal in the Romanesque/Classical Revival style.
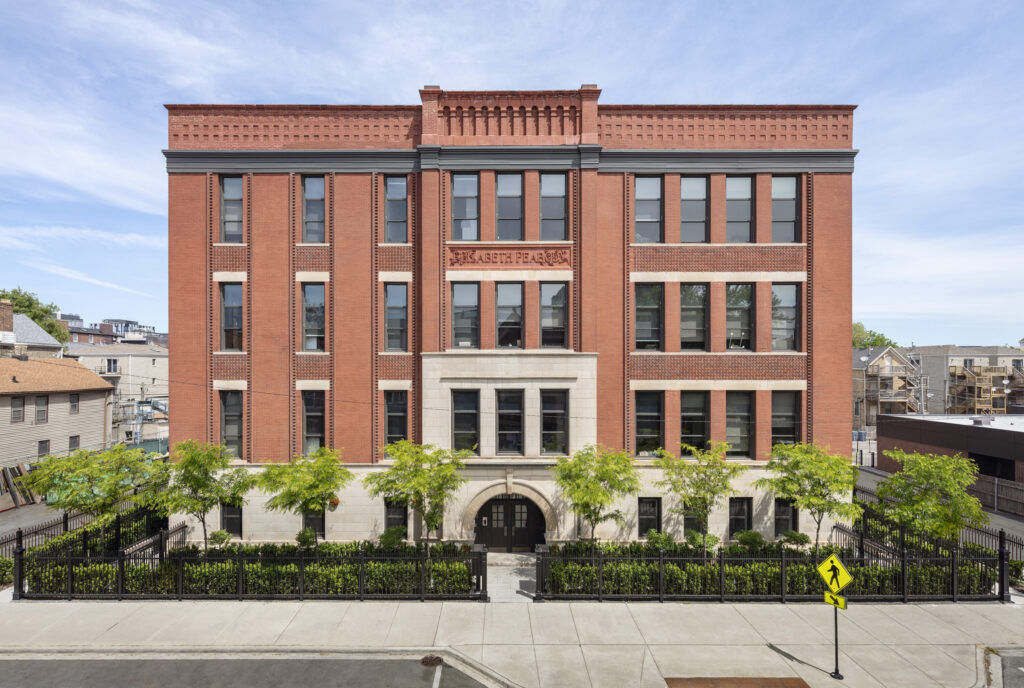

After the closure of several Chicago public schools in 2013, the Peabody School was sold through public auction for redevelopment into 23 apartments. Now a city of Chicago historic landmark, this adaptive reuse project successfully blends modern upgrades with the school’s original features, and serves as a model for rehabilitation and preservation of Chicago’s architectural heritage.
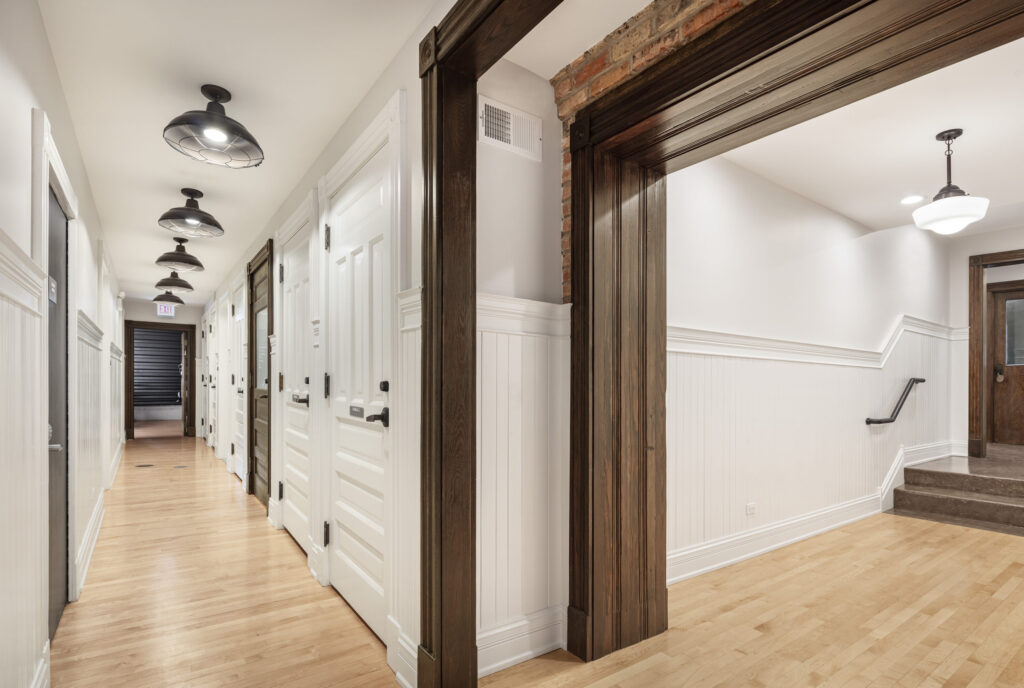
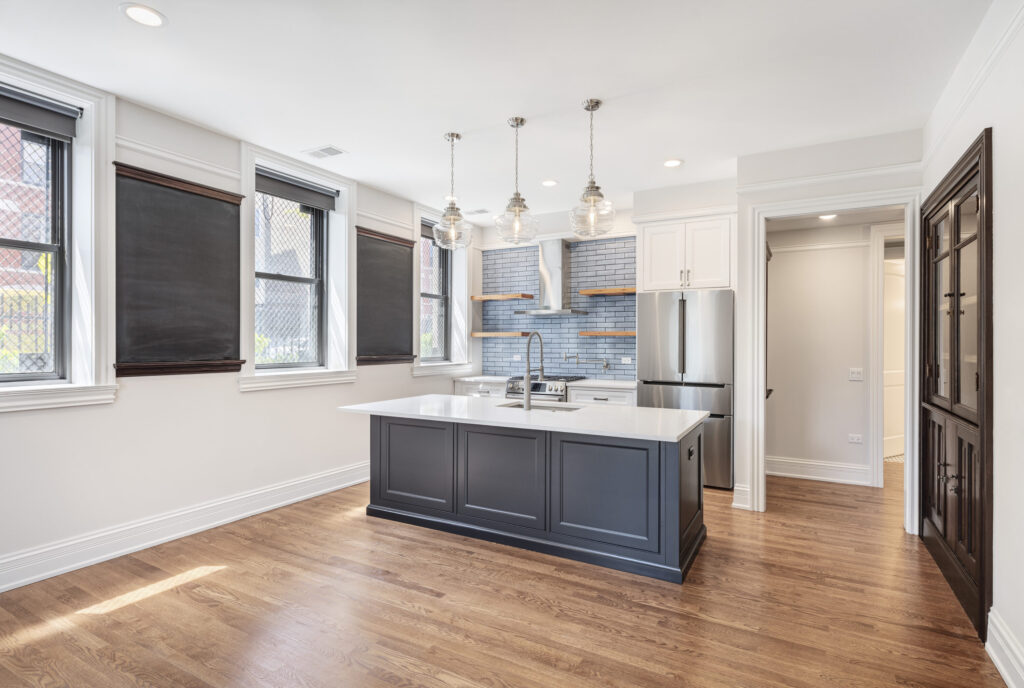
Preserving the building’s historic character was a top priority throughout the project. To meet modern building codes, glazed firewalls were used to enclose the grand staircases at each end of the central hallway while still maintaining continuous sight lines.
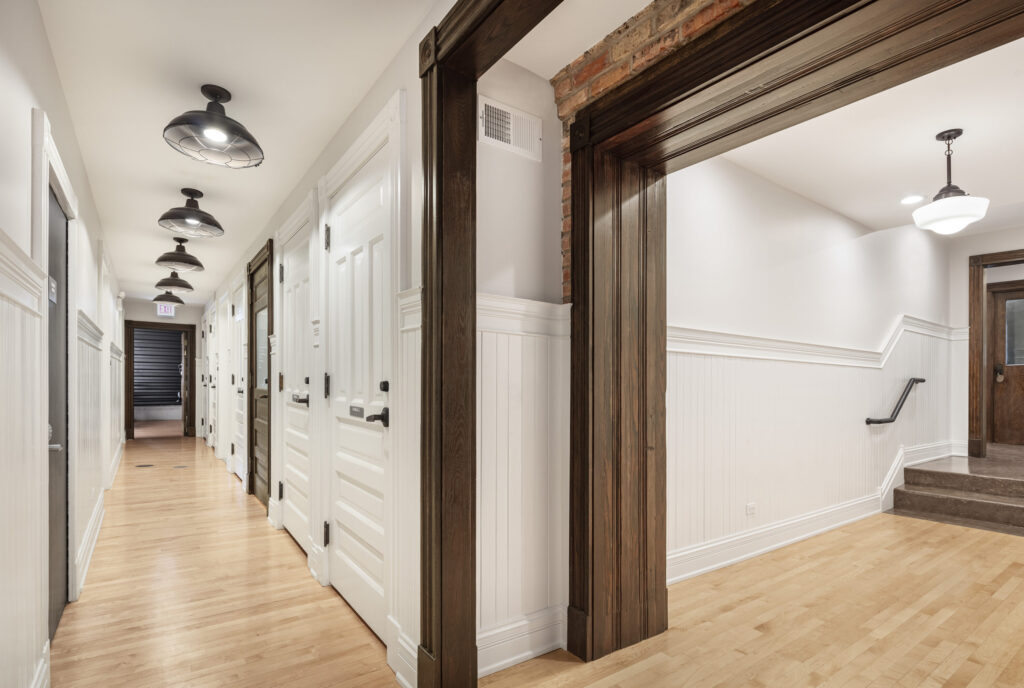
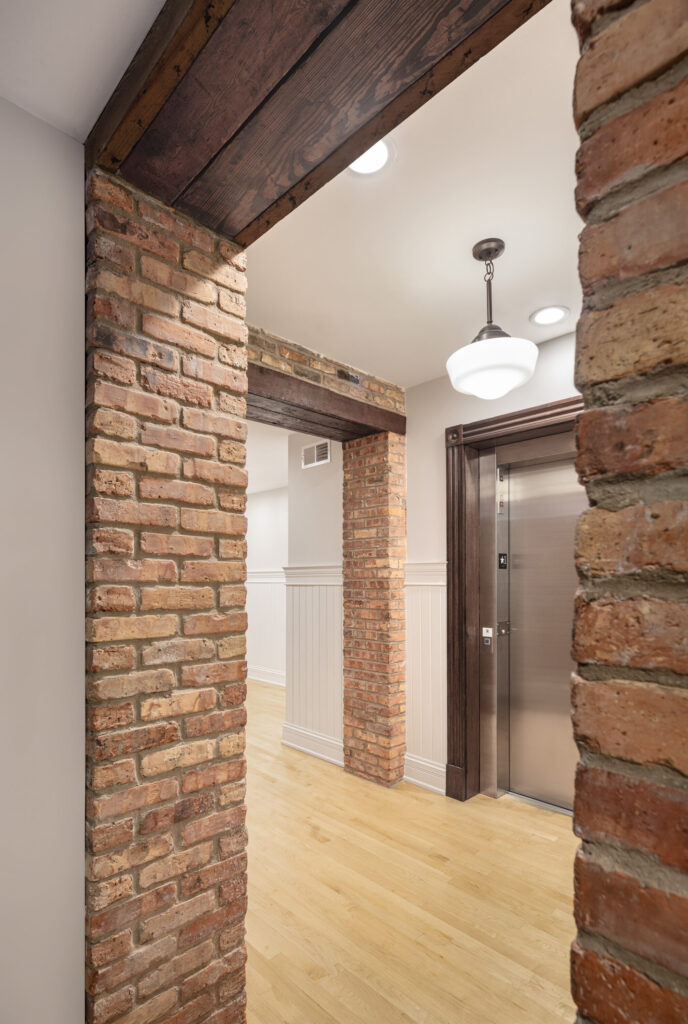
The apartments, each occupying former classrooms, retain original features such as built-in cabinets, trim and chalkboards. Reclaimed building materials, such as brick and wood joists, have been creatively adapted into accent walls and kitchen shelving. Refurbished filing cabinets and cafeteria tables were strategically placed throughout the building to contribute to the building’s historical ambiance and add unique character to the common spaces.
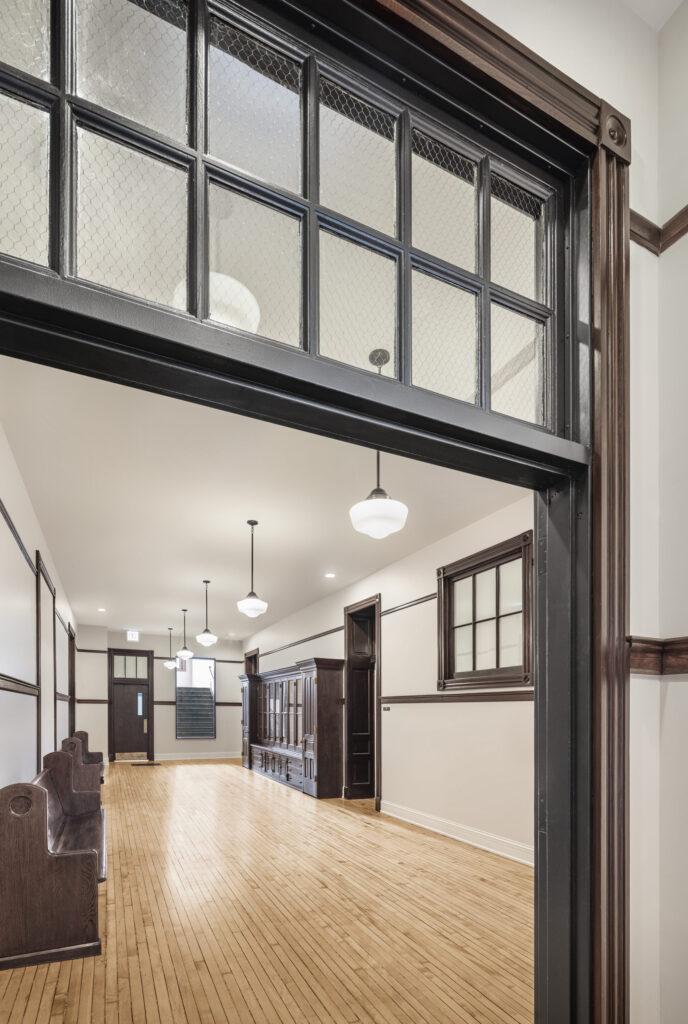
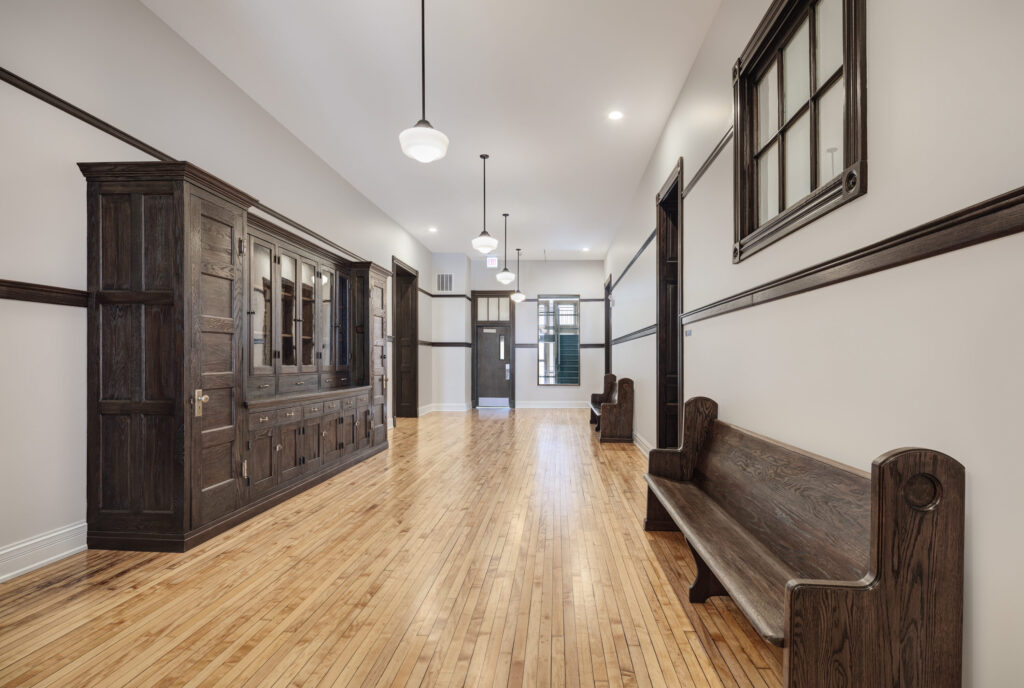
Architect/Designer | Pappageorge Haymes Partners
Builder | Svigos Development Inc.
Developer | Svigos Asset Management
Photographer | Darris Lee Harris Photography

From the Judges | This is a great project. Every city has that type of school, but often will find a way to demo it or tear it down. This shows what you can do with it. Creating that character is so hard to do. We love that they used dark stained wood and contrasted it with light floors, and really showcased the existing trim. The schoolhouse lights they used are a nice nod to the former building as well.

