With its eclectic, yet contemporary, style and combination of retail and unique amenities, this community creates an enriched environment adjacent to Nashville’s downtown area, known as the Gulch. This infill site’s irregular shape, 10-foot change in grade and proximity to residential and retail areas—each with distinct zoning requirements—required the architects to create a building that was cohesive in its design while addressing each of these challenges.
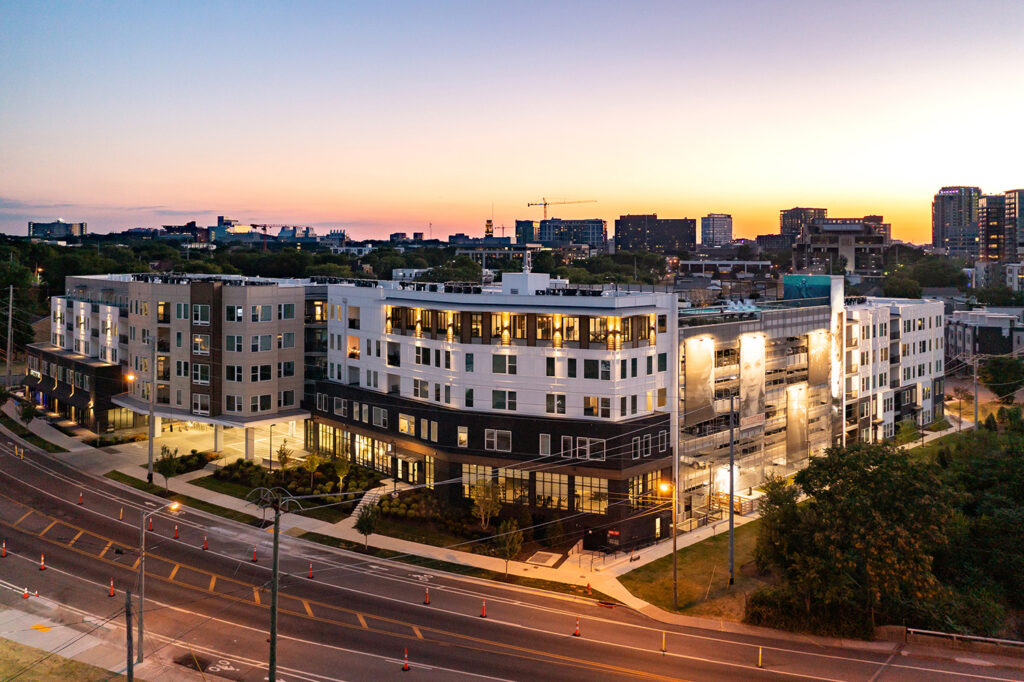
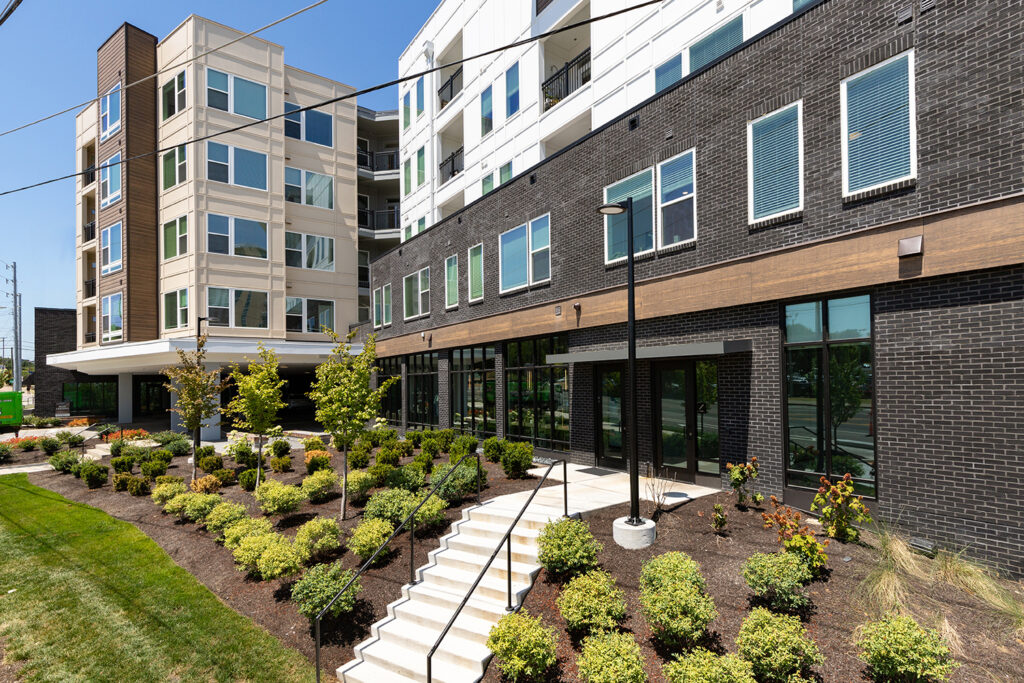
The architects utilized covered parking, public terraced plazas, pedestrian alleyways and stoops to accommodate the different site characteristics, while the thoughtful adjustments in the building’s scale addressed the city’s planning and zoning needs. In response to the nearby shopping options, this building delivers 5,931 square feet of retail, which helps meld the new and existing.
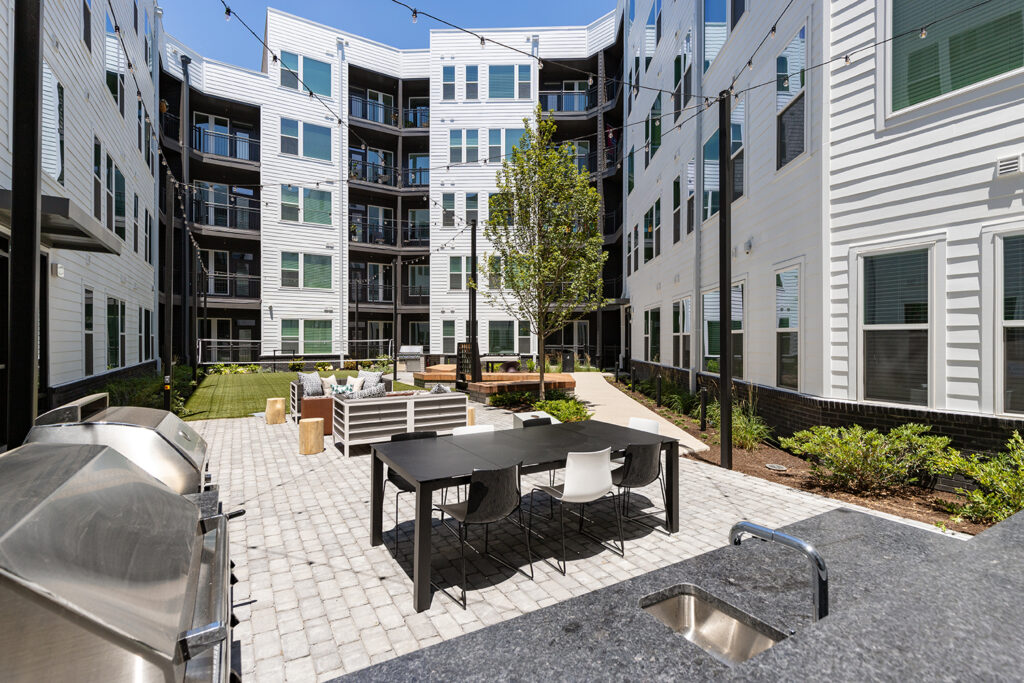
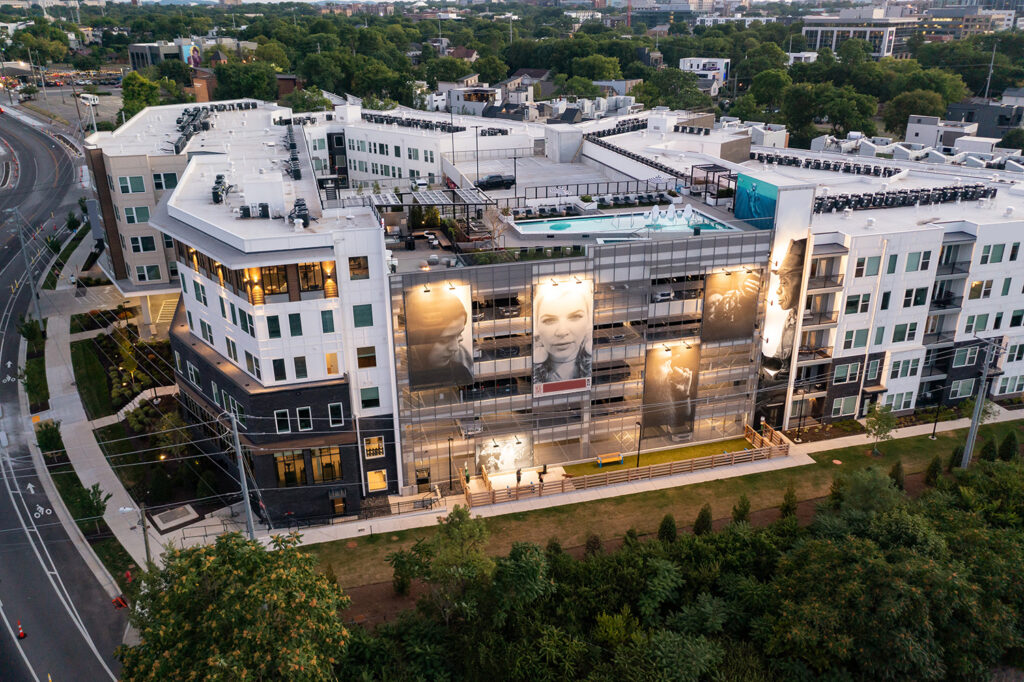
Early in the design process, the architects partnered with branding consultants to integrate a sense of Nashville’s identity into this development and satisfy the cultural and musical needs of the local demographic. Additionally, a variety of amenities—such as a game room, pet lounge and dog park, fitness center, multiple specialty lounges, bar, catering kitchen and rooftop pool—further enhance each resident’s experience living here.
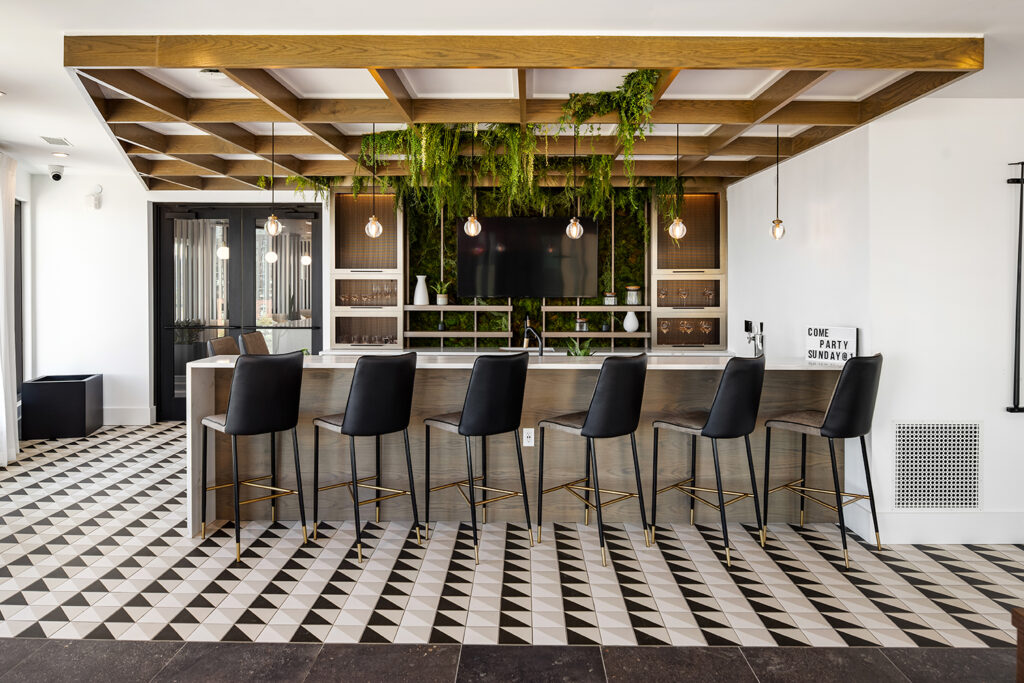
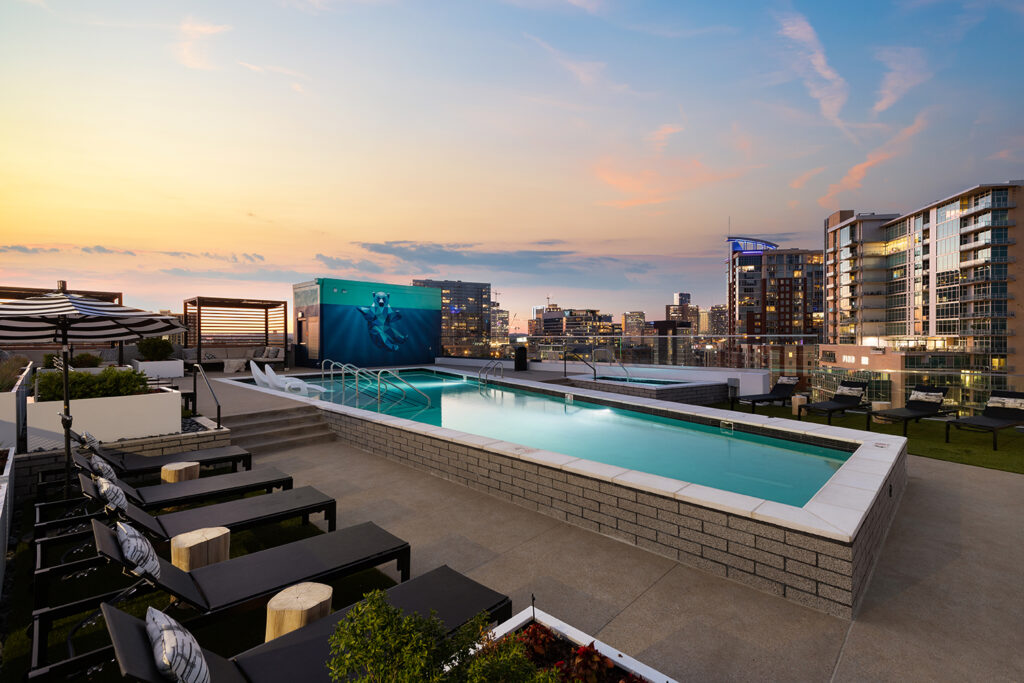
Architect/Designer | KTGY
Builders | Crescent Communities | Pearl Street Partners
Developers | Crescent Communities | Pearl Street Partners
Landscape Architect/Designer | Hawkins Partners Inc.
Interior Designer | CID Design Group
Interior Merchandiser | CID Design Group
Photographer | Iran Watson Photography
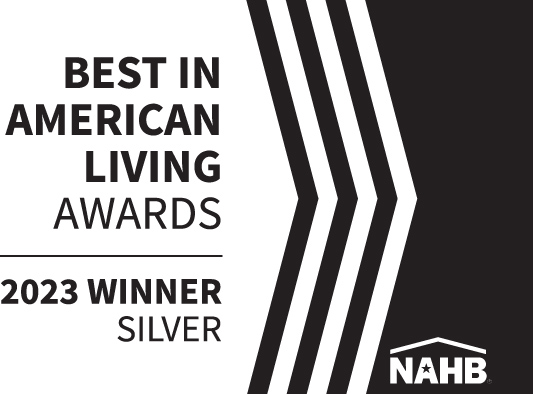
From the Judges | The architects took a challenging site and zoning regulations, and dealt with it. They integrated a parkade and blended it in, which is a smart concept. It also features creative uses of space, such as the dividing wall in units to divide living and sleeping. Overall, the design is fitting for Nashville and cultural integration, and the greenery in ceiling instead of green wall is very trend forward.

