This mixed-product neighborhood stands as the flagship development within downtown Superior, a vibrant, mixed-use community seamlessly merging urban-style residences with a diverse array of amenities. From retail, dining, entertainment, office spaces, accommodations, a sprawling 150,000-square-foot recreation complex, and abundant access to open spaces for hiking and biking enthusiasts, there is something for every resident. The land plan prioritizes pedestrian connectivity and easy access to downtown Superior’s core and adjacent open space trails.
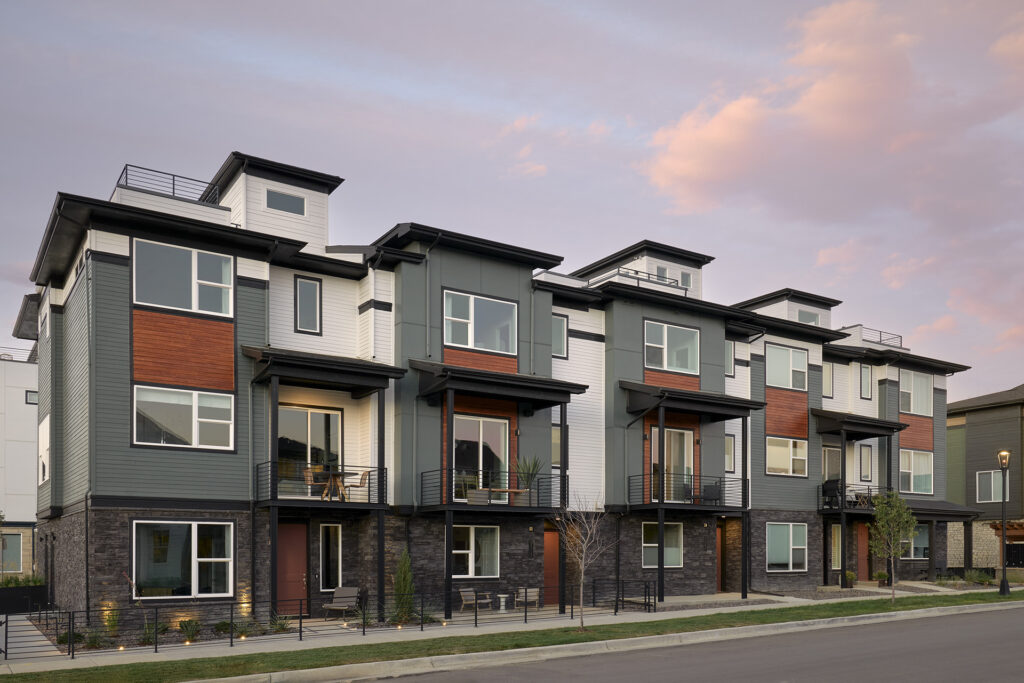
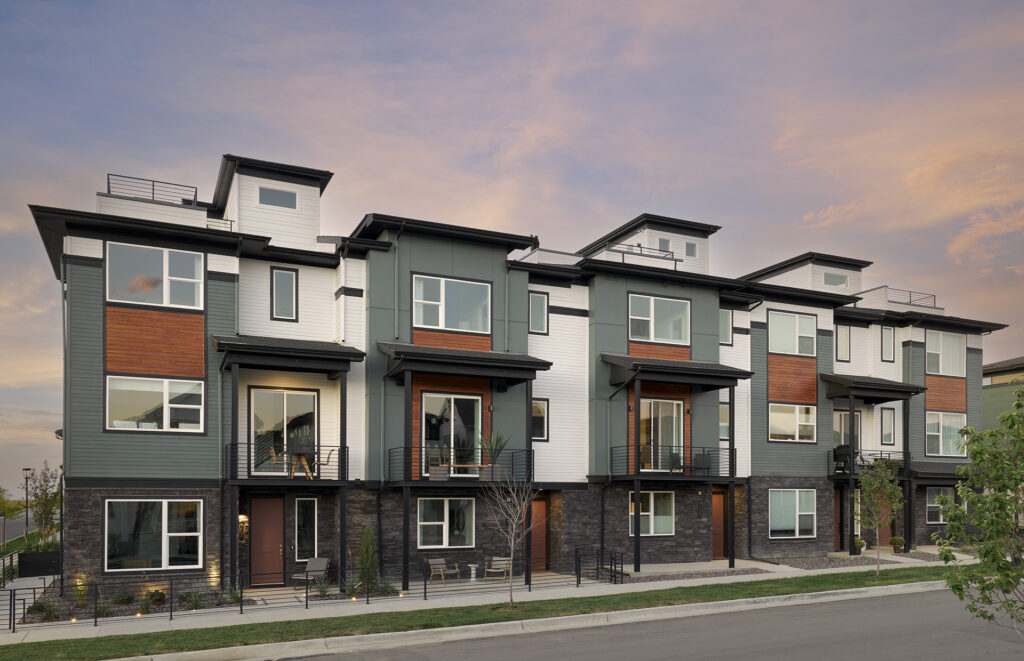
With six distinctive floor plans, these townhomes contribute a dynamic flair to the streetscape, catering to varied lifestyles. Each one thoughtfully includes a ground-level office or bedroom, complemented by a convenient two-car tuck-under garage. The mid-level takes center stage as the primary living area, offering flexible configurations of living, dining and kitchen spaces, fostering ample choices for potential home owners. Further, every unit boasts a mid-level balcony, creating a welcoming outdoor retreat.
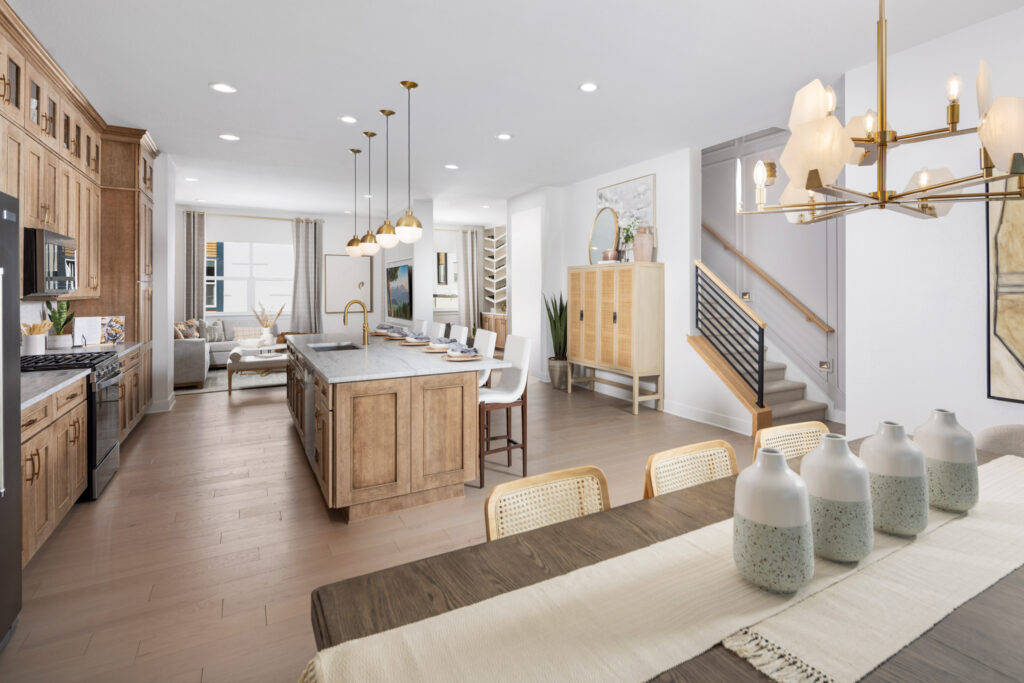
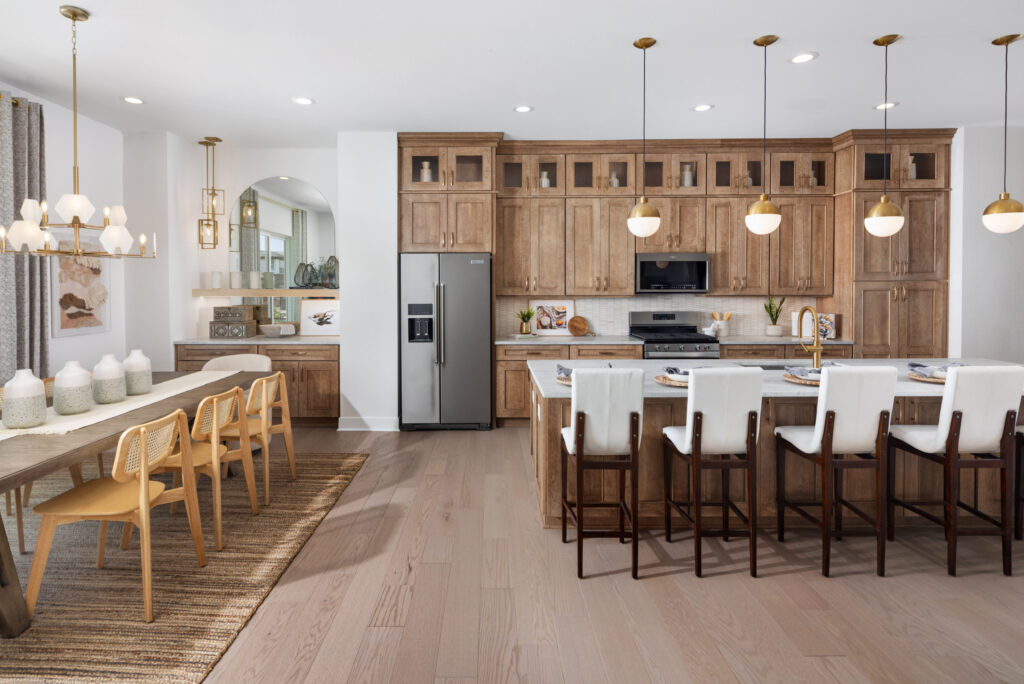
Ascending to the upper level reveals the bedroom floor, which offers options for two bedrooms, two bedrooms with a loft, or three-bedroom layouts. Many lots within the neighborhood offer a generous roof deck, affording breathtaking views of the majestic Rocky Mountains.
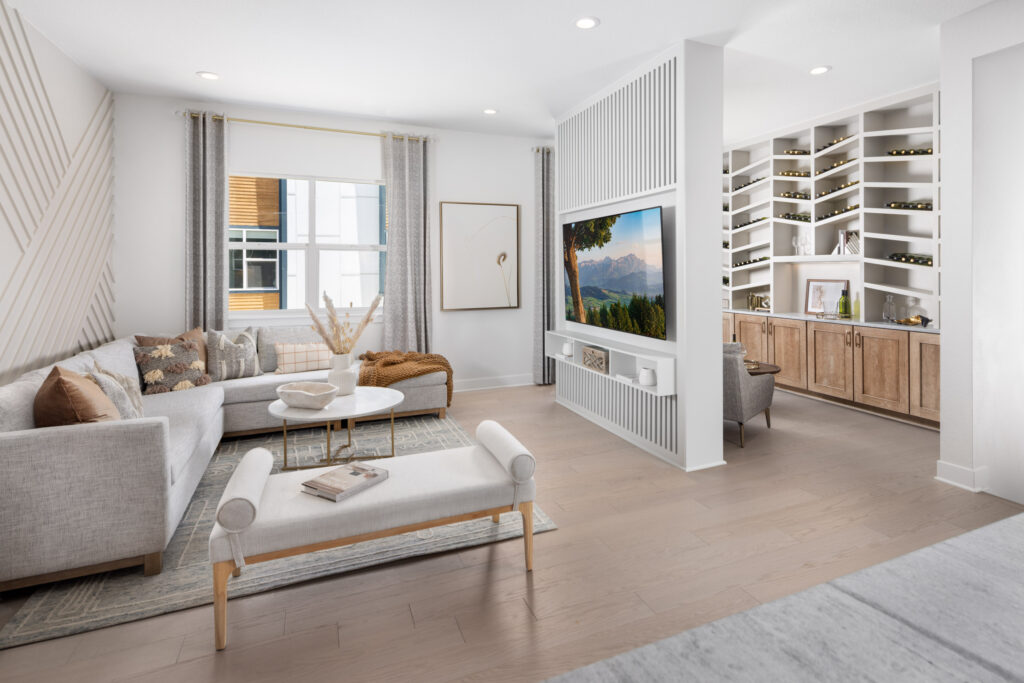
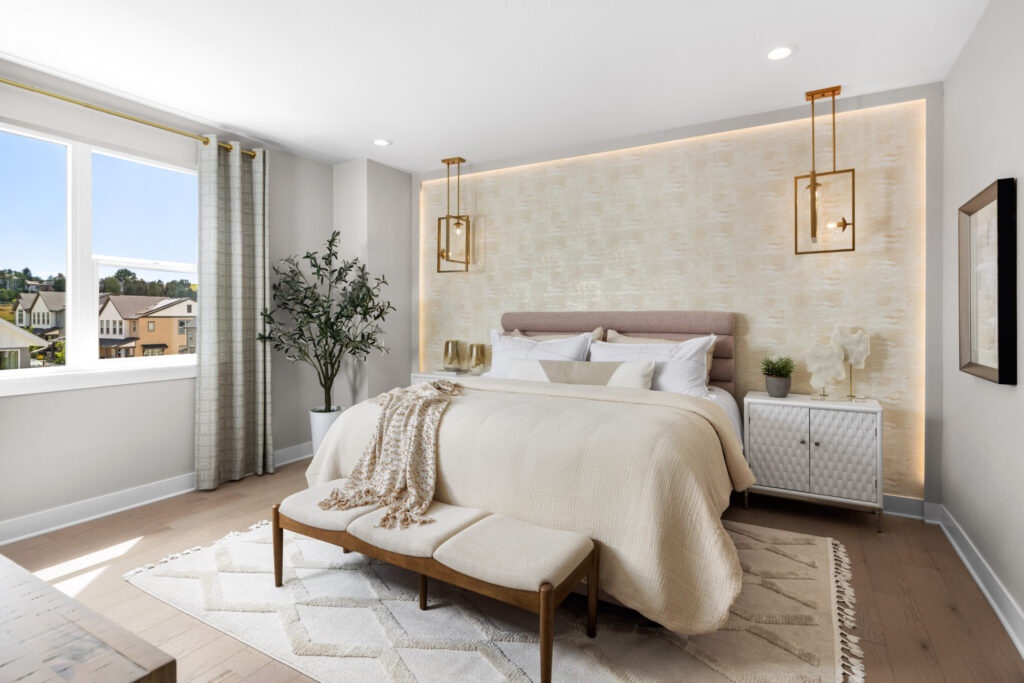
Architect/Designer | DTJ Design
Builder | Toll Brothers
Developer | Toll Brothers
Land Planner | DTJ Design
Landscape Architect/Designer | DTJ Design
Interior Designer | TRIO Design
Interior Merchandiser | TRIO Design
Photographer | Davies Imaging Group | Eric Lucero Photography
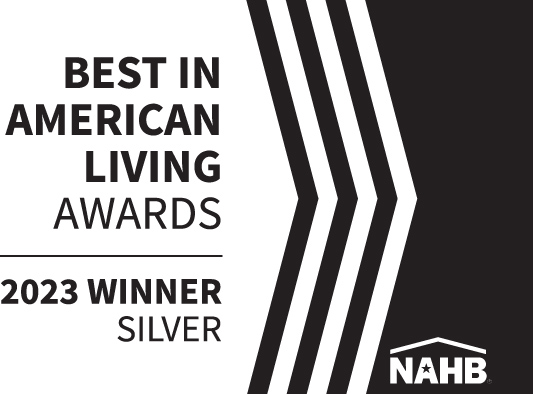
From the Judges | The details in these townhomes are fantastic. The family room in particular feels large and has lots of function, which is always a design challenge in townhomes. The plan addresses it beautifully with a dividing wall.

