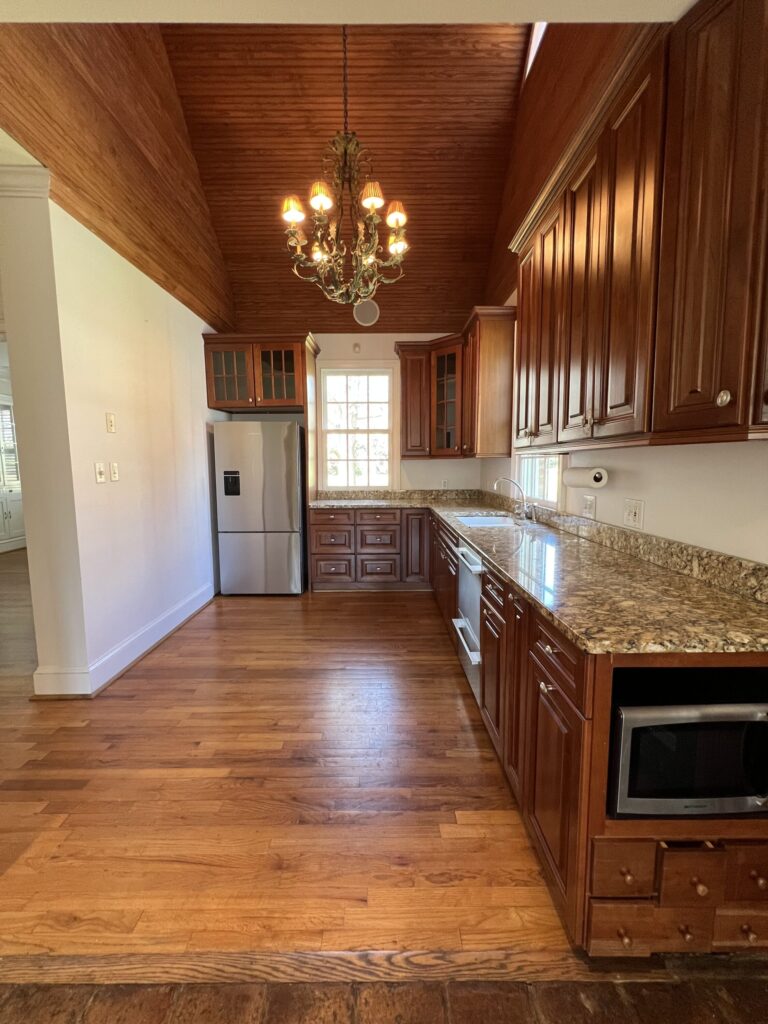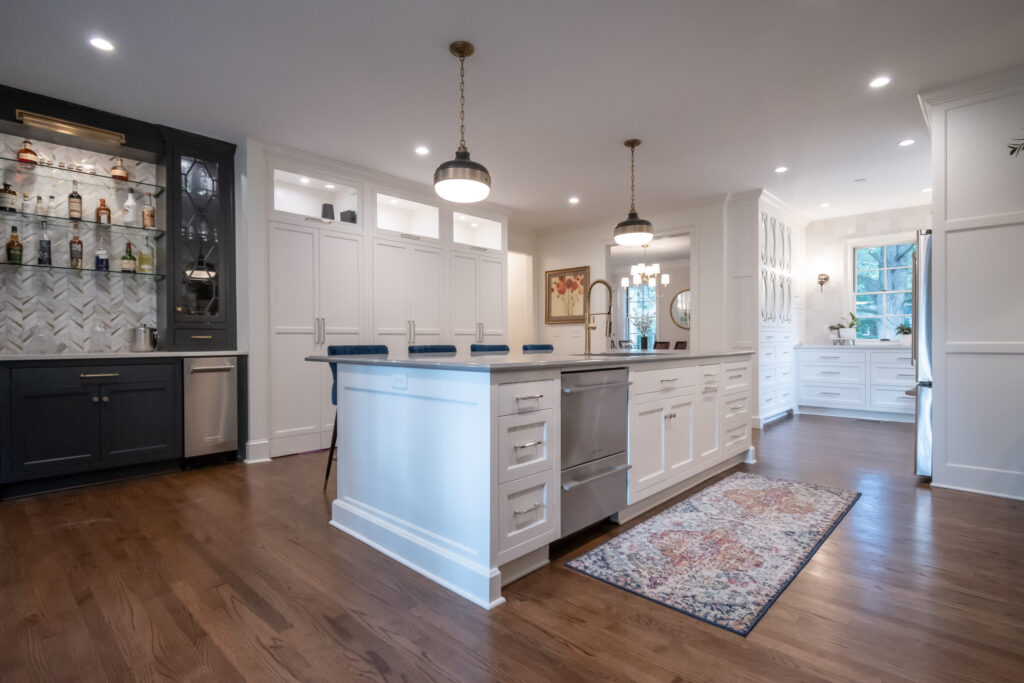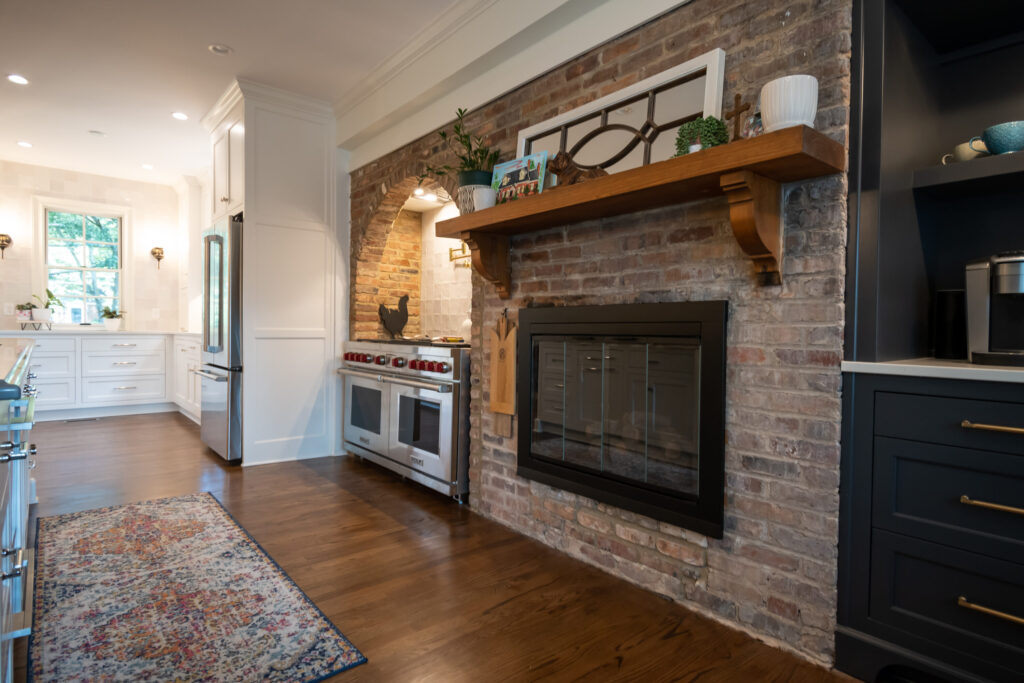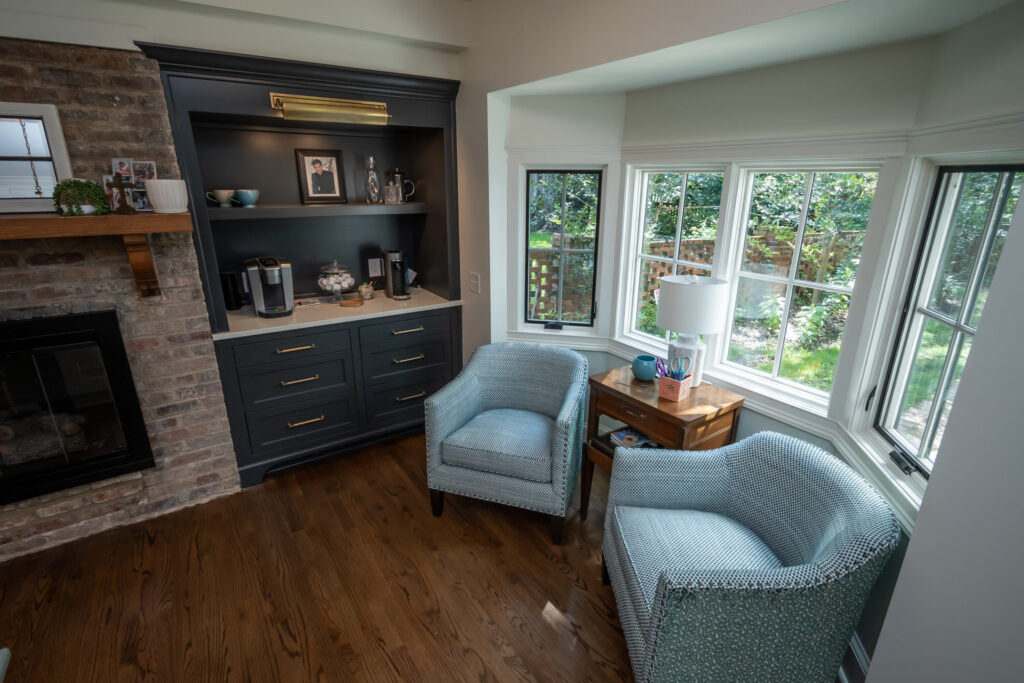The project involved a complete remodel of the home, focusing on the kitchen renovations. The kitchen countertops, cabinets, fixtures and some appliances were removed and replaced, while the dishwasher, refrigerator and beverage cooler were reused. Additionally, the gas line running through the cabinet was addressed.


Wall and ceiling coverings, including brick flooring pavers, were removed, except for the brick arch and fireplace which were preserved. The brick walls and columns in the kitchen were also removed after ensuring the structural integrity. Framing adjustments were made to achieve a consistent 9-foot ceiling height in the kitchen, with a slope on the sections flanking the fireplace.


The windows in the kitchen bay were reframed to accommodate two single- and one double-casement windows. The kitchen chimney was extended using salvaged brick to meet code requirements, and the mortar color was matched to the existing one. The height of the cased opening to the kitchen was raised to match the kitchen cased opening.


The existing sunroom roof structure was removed, and an engineered wood floor system was framed. The cased opening height was raised as high as possible without encroaching on the sunroom ceiling.


Architect/Designer | JOMA Construction
Builder | JOMA Construction
Photographer | JOMA Construction

Judges’ Comments | This is a great transformation. The design is balance and well-executed, while keeping the features that stood out.

