Located in the impoverished Kensington section of Philadelphia, the client wished to provide the area with a much-needed resource: affordable housing. Utilizing a historic property, a former textile warehouse built in 1893 that has been abandoned and fallen into despair, the project sought to reuse and convert the building as affordable housing, and to become a beacon within the community representing an investment into the betterment of the neighborhood.
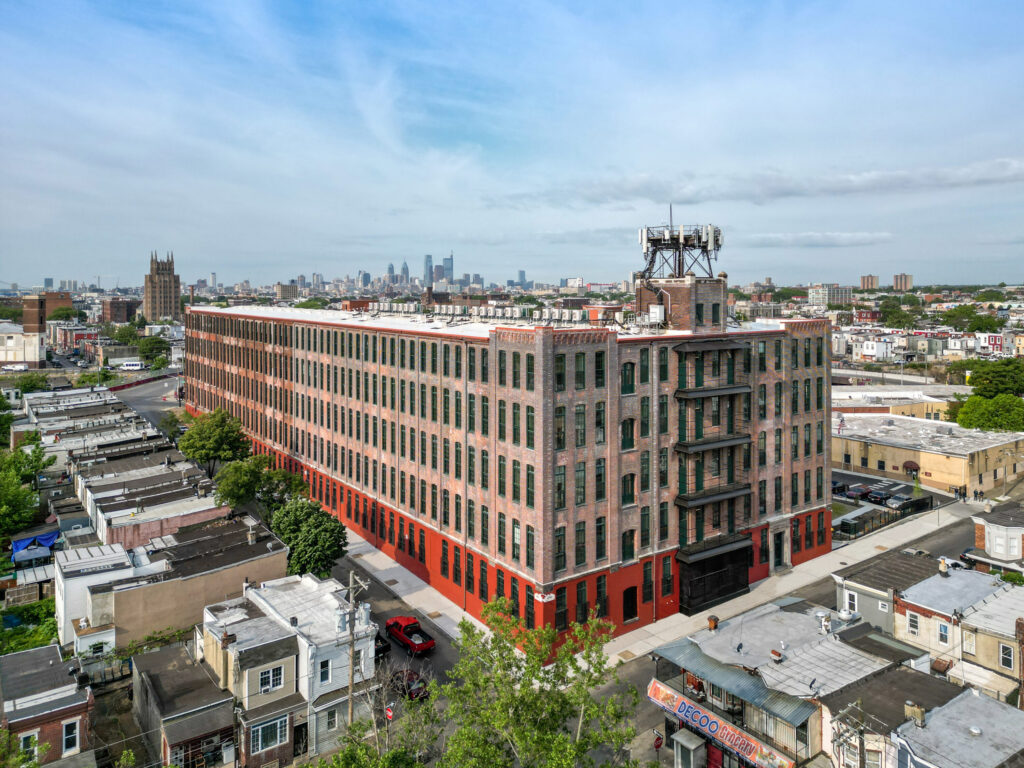
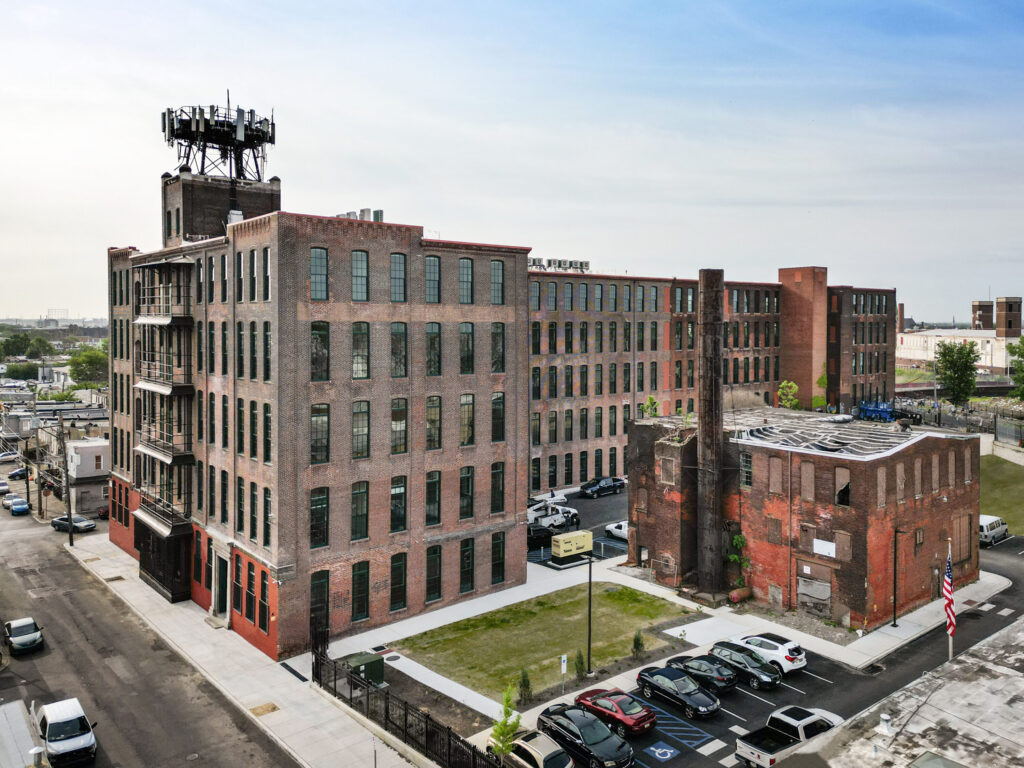
By working in tandem with historical architects and funding through government programs such as LIHTC, PHFA and HTC, the architecture was restored including matching original windows, iron and brick work. The interiors were converted into a mix of one-, two- and three-bedroom units, all being offered at a heavily subsidized rental rate. A community room and other public amenities, such as a landscaped courtyard, have been included to help reinforce a sense of community amongst the tenants.
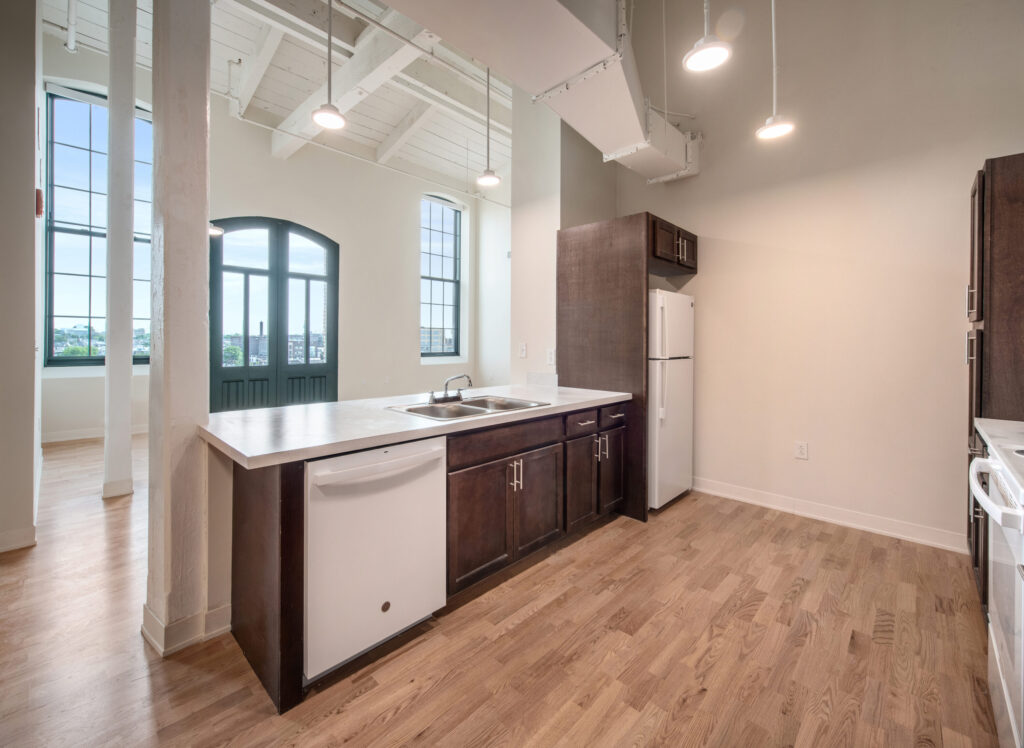
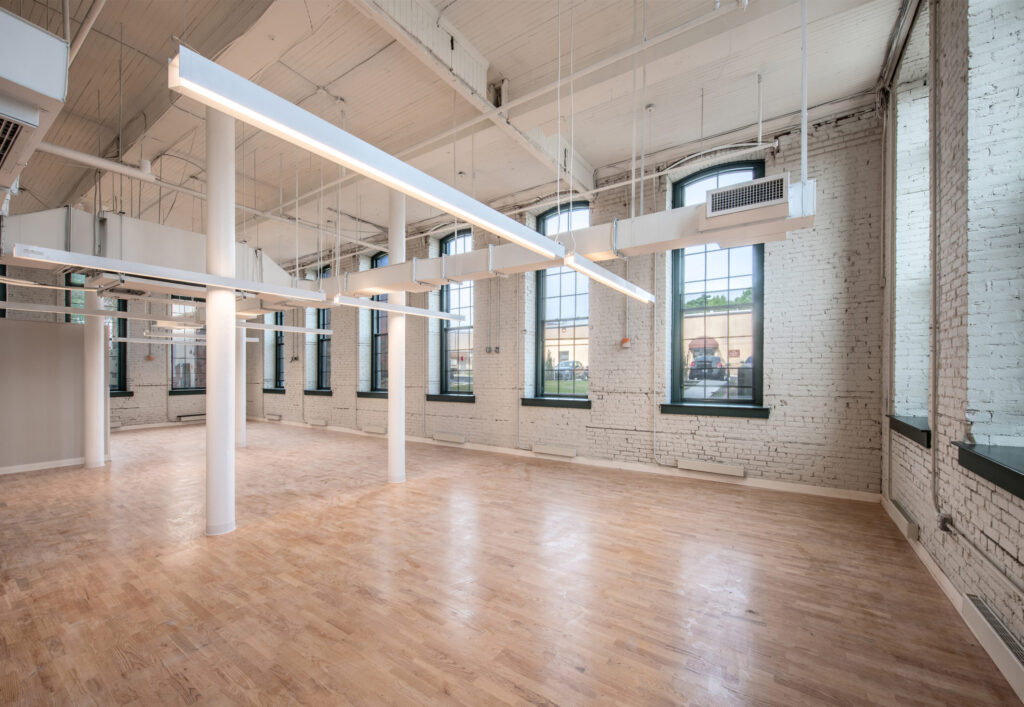
The success of the project is already visible, with the building being fully leased and a wait list has been formed. Additionally, those within the community have been interviewed and quoted as saying the project brings a sense of pride to seeing the restoration and investment to a neighborhood so desperate in need.
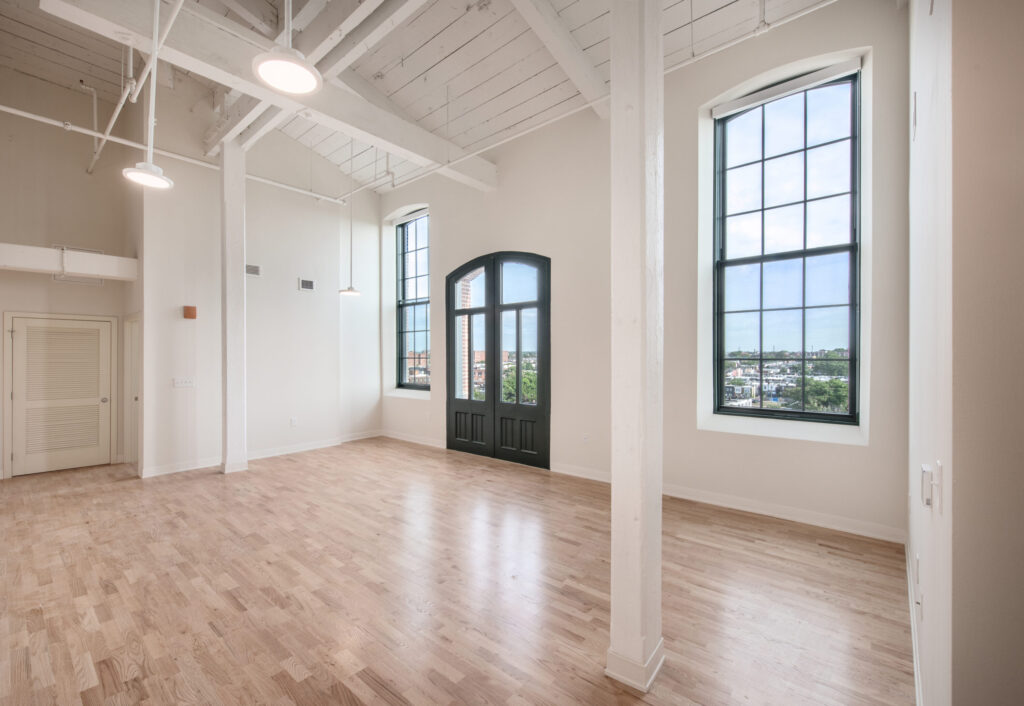
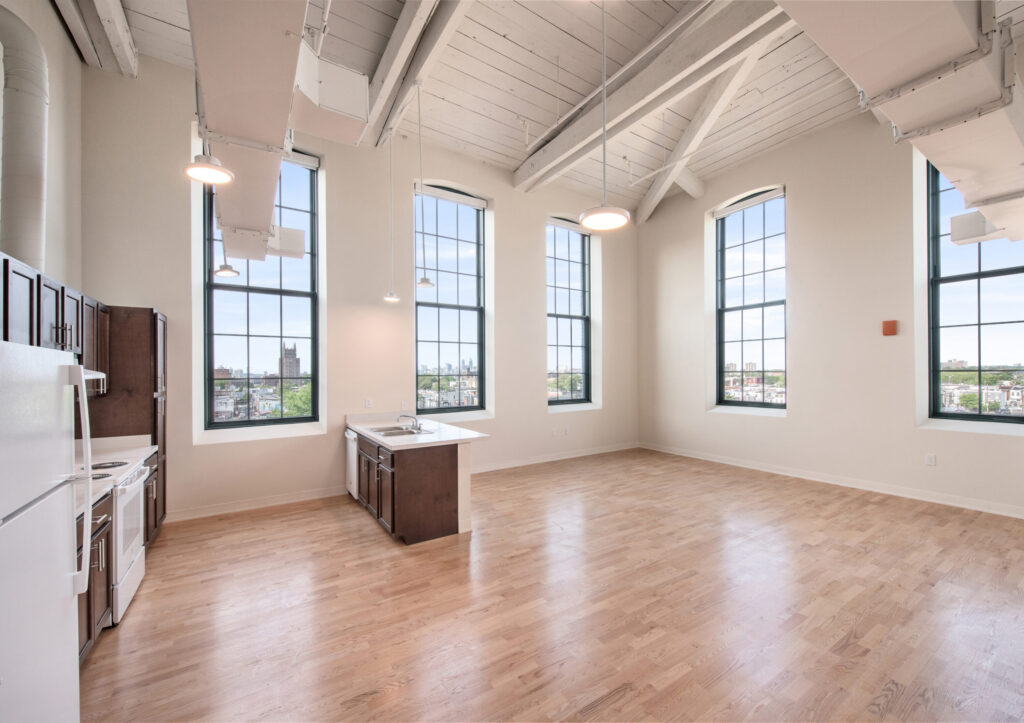
Architect/Designer | BartonPartners Architects & Planners
Builder | Clemens Construction Company
Developer | Impact Services Group
Photographer | Taylor Photo

Judges’ Comments | Redoing a 130-year-old building is hard, but this is the kind of project that restores a community. The reuse of an empty warehouse was able to provide a facelift and much-needed housing, with one-, two- and three-bedroom options for residents. The fact that it’s fully leased with a waitlist shows a neighborhood that is desperately in need of this kind of project.

