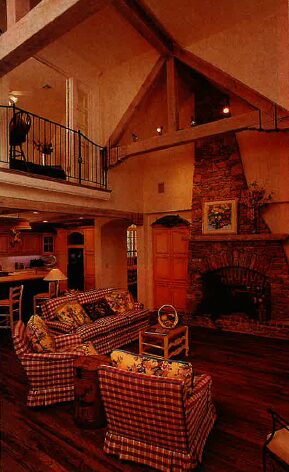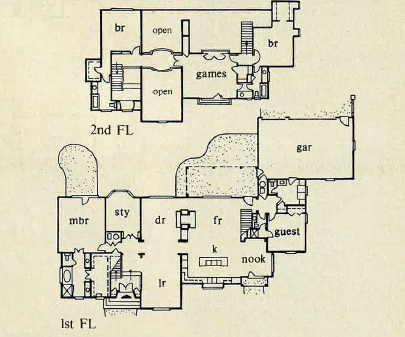Initially designed and built for the 1995 Parade of Homes in Tulsa, Oklahoma, this 4082-square-foot spec house was sold before the beginning of the parade. A similar model was sold before the framing was up. According to architect/builder Michael Dankbar.
The home is situated on a 19,000-square-foot corner lot among large trees and winding roads in Bixby’s Stanford Elm’s Development. The style is a skillful blend of traditional Country French and Country English architecture. Featuring a combinationof dry-stacked stone veneer, brick and cedar shingles, the exterior appeals to a wide segment of the market.
The liveable interior combines open, free-flowing spaces in the main living areas with traditional elements, such as arched doorways, balconies with railing, and some exposed beams and trusses.
Dankbar purchased large oak logs from a local sawmill for the beams and trusses. The beams were cut to size, sandblasted and distressed to create the desired “old” look. The custom-made cabinetry in the kitchen includes an island with a lowered inside section designed to resemble an old farm table.
Other traditional details include wrought-iron stair and balcony railings and true divided lights on the majority of windows. For the larger rear windows and doors, Dankbar realized substantial savings by using premanufactured wood grills applied to both sides of the glass with adhesive. Hard costs for the house were $389,000.

- Builder: Boston Properties Co.
- Architect: Michael R. Dankbar
- Interior Design: Alene Davis Interiors
- Best One-of-a-Kind Spec-Built Home, Over 4000 Square Feet
- Best in West South Central Region


