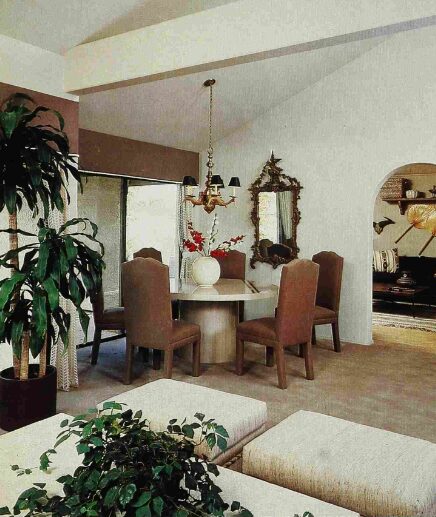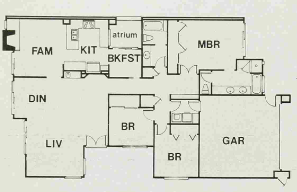Capitalizing on the architectural heritage of the Southwest, this 1,893-square-foot stucco ranch in Scottsdale, AZ weaves its own blend of old and new. A secluded side entry beckons you indoors, where and updated version of the traditional beamed ceiling helps carry out the Southwest theme. The dining room occupies its own niche, while sharing space with the living room. The effect is to make two rooms act as one. Arched doorways add drama, and toned-down carpeting and wood flooring warm the hard surfaces. You can see the invitingly landscaped backyard through the large expanses of floor-to-ceiling glass.

WHY THIS HOME IS A WINNER
- Combining rooms produces spaciousness, and vaulted ceilings further expand the volume.
- The zero-lot-line plan uses the small yard to best advantage by opening up the house to the outdoor living.
- Six inches of batt insulation in the walls and 9 inches in the ceiling help reduce energy costs.
- Designer/Land Planner: Danielian Associates
- Builder: Costain Arizona
- Interiors: Pamela Hoffman Interiors
- Photographs: Kim Brun
- Field editor: Sharon Haven

When launched in 1984, BALA was advertised as a nation-wide contest for home builders sponsored by the National Association of Home Builders, Professional Builder magazine, and Better Homes and Gardens. The information and pictures associated with this prize-winning home were originally published in the July 1985 edition of Better Homes and Gardens Magazine.

