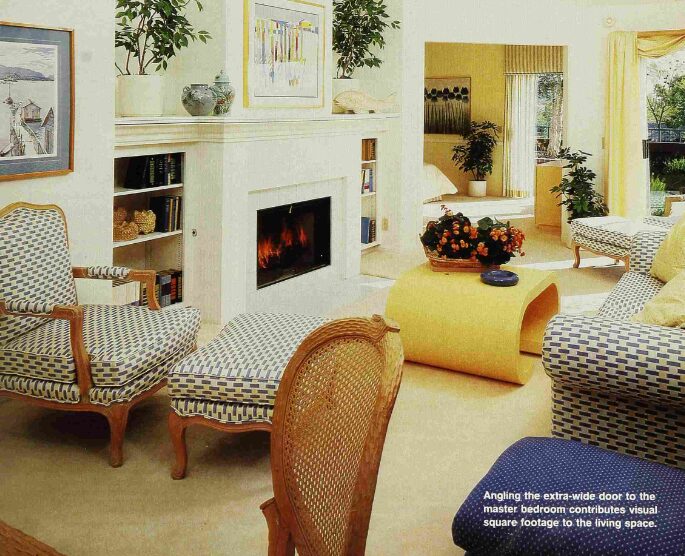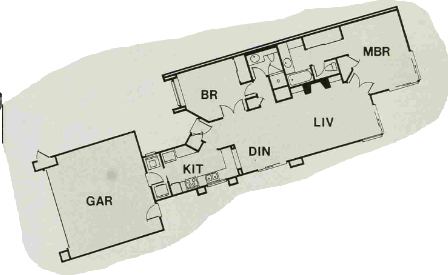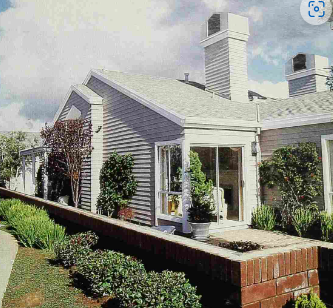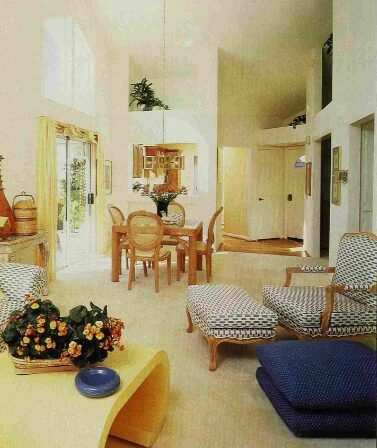Proof positive that smaller is smarter, this 1,182-square-foot house in Carlsbad, CA has more going for it than many houses twice its size. From the angled entry, you can scan the open living/dining area – then look all the way to the master bedroom at the back of the house. The voluminous interior is an architectural feast; interesting display niches and cutouts in the walls ensure exciting spaces. All of the rooms in the house are easy to get to, yet the quiet areas can be closed off from the rest of the space. A convenient pass-through from the kitchen to the dining area saves steps at mealtime. The long, skinny plan is a clue that this is a zero-lot-line home; the exterior wall at the top of the plan is on the edge of the lot.

WHY THIS HOME IS A WINNER
- Interesting angles, openings, and display places give the living space architectural pizzazz.
- Its easy to get to evefy room in the house without disrupting other activities on your way.
- The versatile plan works well for young, first-time buyers (singles or couples) and empty-nesters or retirees.
- Design: Richardson, Nagy, Martin
- Builder: Plaza Builders, Inc.
- Interiors: Yeiser-Garland & Associates
- Photographs: Kim Brun
- Field editor: Sharon Haven



When launched in 1984, BALA was advertised as a nation-wide contest for home builders sponsored by the National Association of Home Builders, Professional Builder magazine, and Better Homes and Gardens. The information and pictures associated with this prize-winning home were originally published in the July 1985 edition of Better Homes and Gardens Magazine.

