This New England-style home is where Saratoga Springs meets Nantucket and the Hamptons. At the heart of this bright and open floor plan is the expansive kitchen with its large island, dedicated pantry area, and plenty of coastal charm.
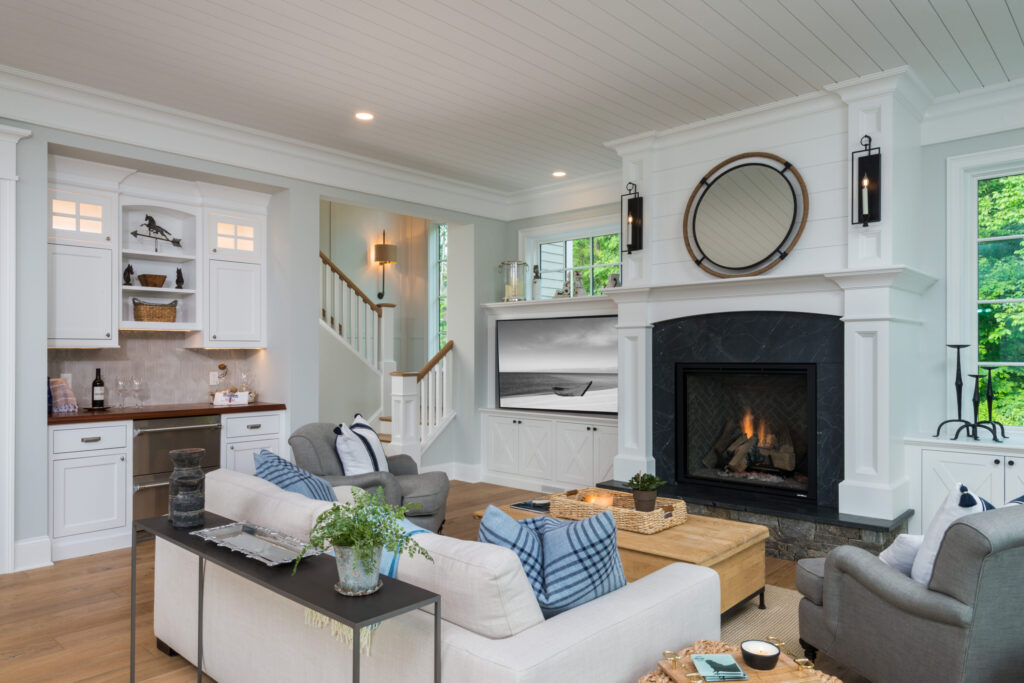
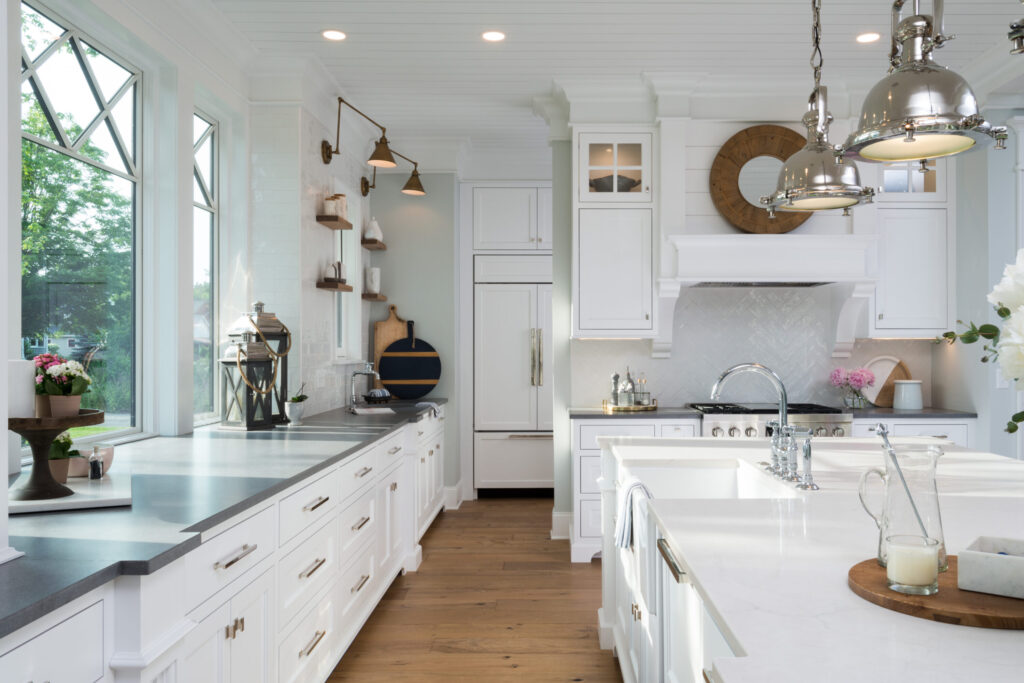
As you enter the home, a welcoming foyer with custom millwork leads to a shiplap-lined hallway. The spacious living room with gas burning fireplace opens to the sunroom and patio to make entertaining easy. The first floor is complete with a round dining room off the kitchen, mud room, powder bath and home office.
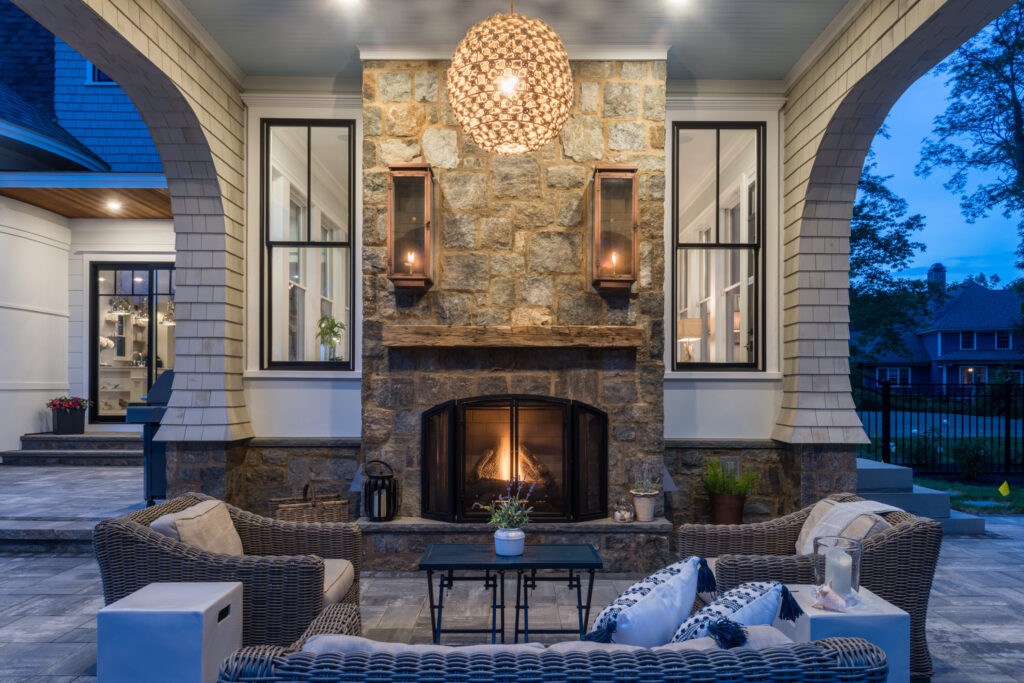
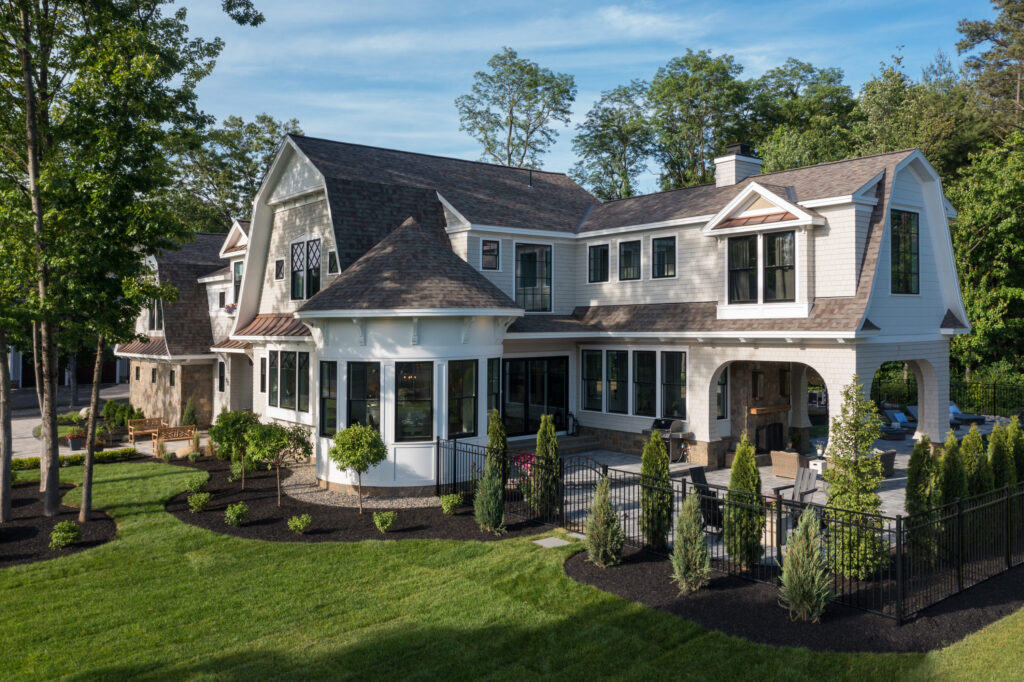
The second floor includes a primary suite, two en-suite bedrooms and a cozy loft. This home has one wood-burning and two gas fireplaces. The lower level is designed to be finished in the future.
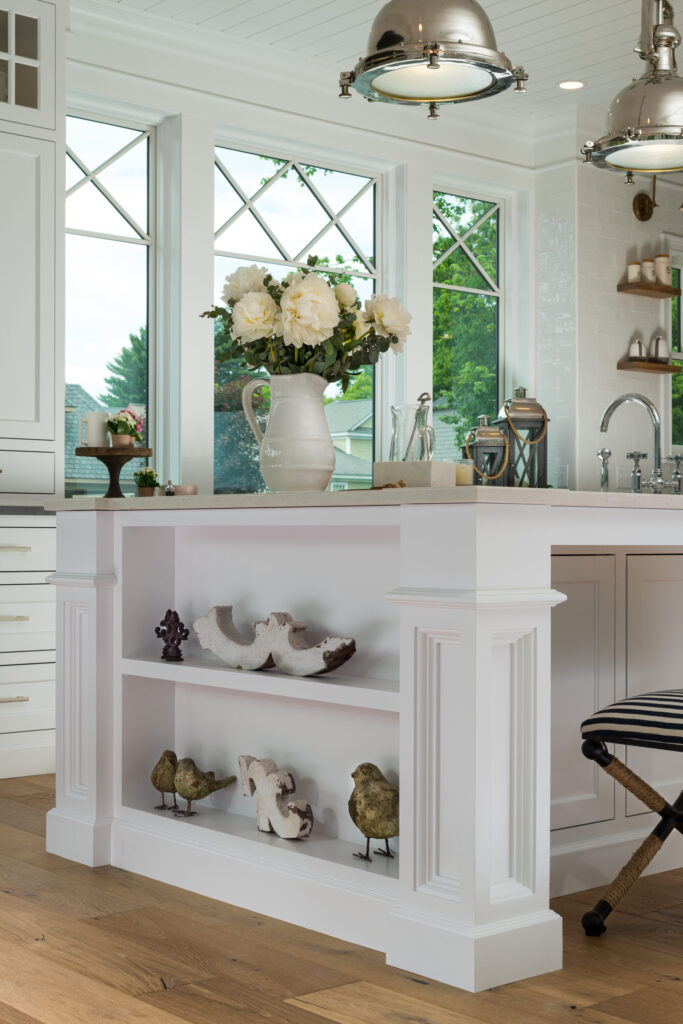
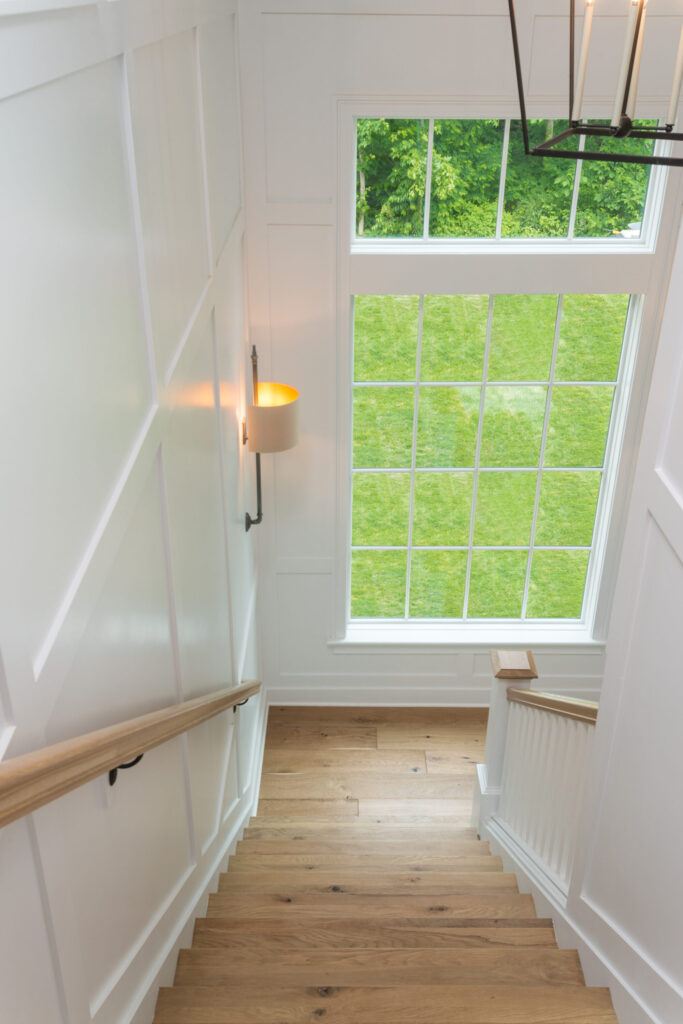
The exterior of the home is a mix of stone, cedar shakes and clap board. There is a three-car garage and a covered lanai with fireplace and outdoor seating overlooking the pool.
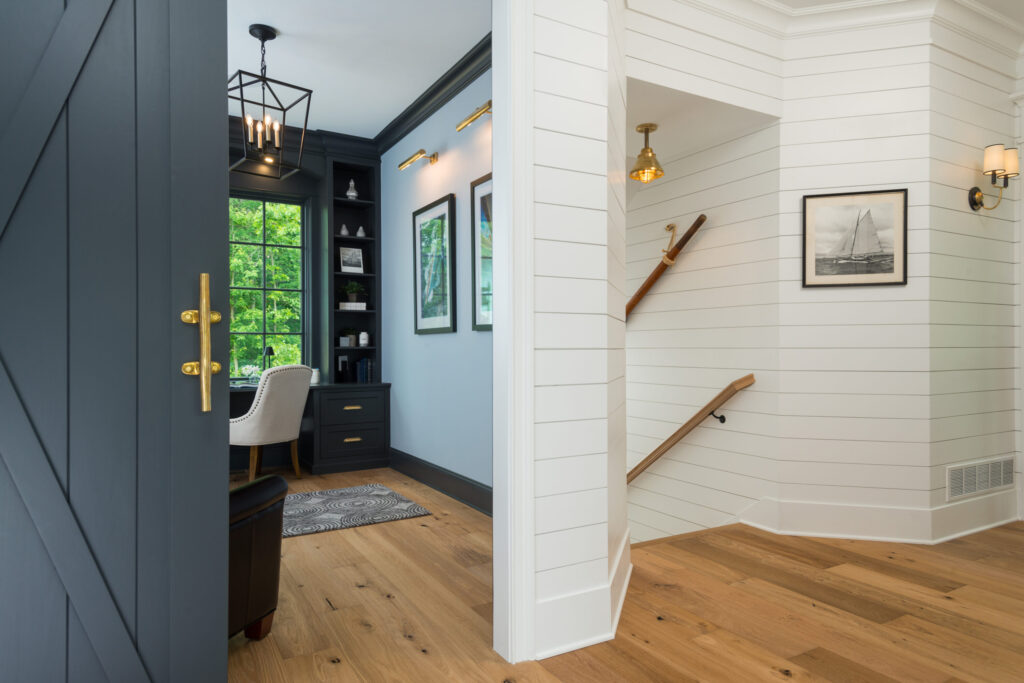
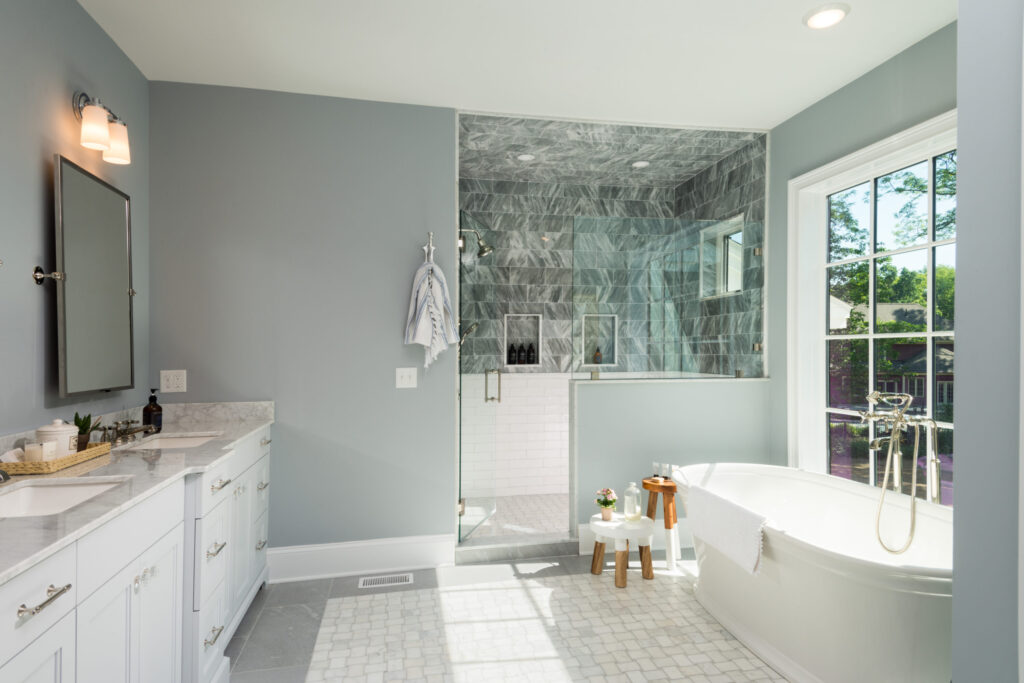
The home also includes high-efficiency appliances and LED lighting throughout and four programmable smart thermostats.
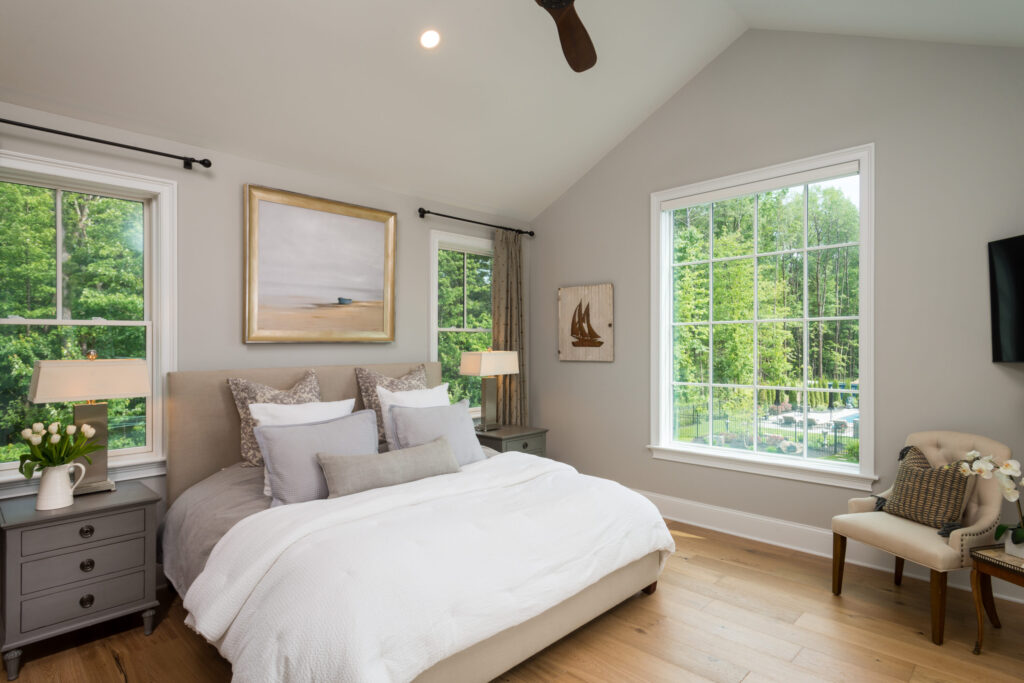
Architect/Designer | Witt Construction
Builder | Witt Construction
Land Planner | The LA Group
Landscape Architect/Designer | Staucet’s Landscaping
Photographer | Randall Perry Photography

Judges’ Comments | The outdoor patio with fireplace is absolutely stunning. The exterior of the home showcases an interesting elevation and softer, more approachable look. And the round dining room adds interest inside and out.

