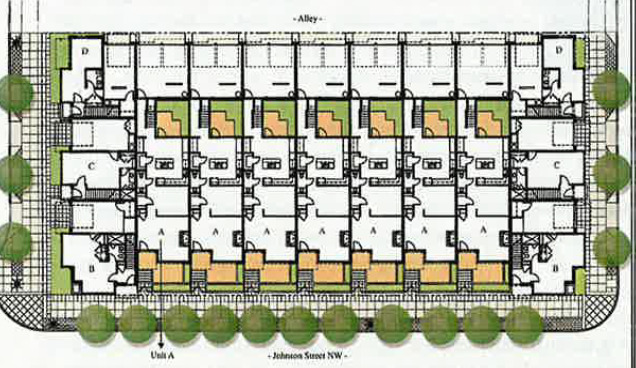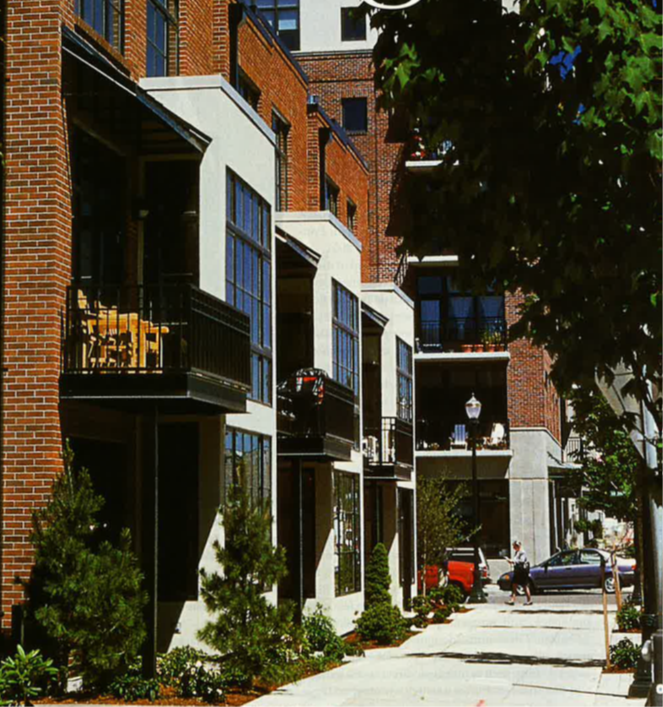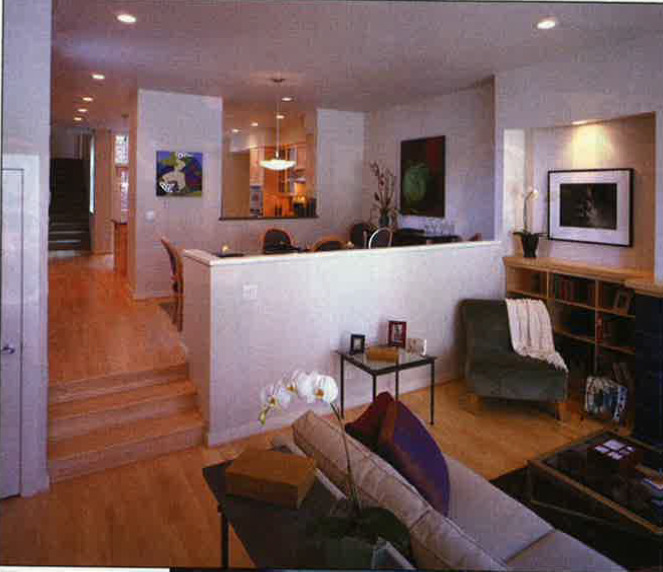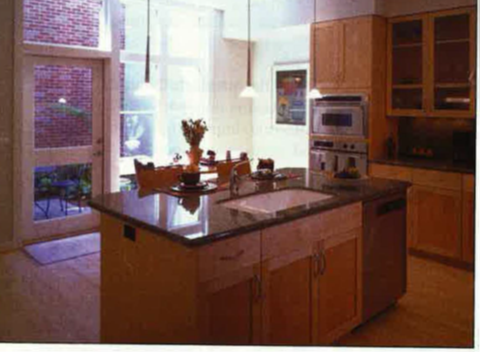The first-ever townhome to receive this honor, this project is located in the Pearl neighborhood of Portland, Oregon’s River District. Once characterized by warehouses and vacant rail yards, the district was targeted by the city for redevelopment in 1994 with the goal of adding 5000 residential units, as well as accompanying public improvements. In the tradition of the classic East Coast brownstone, each of the larger units have private entrances, gourmet kitchens, luxurious master suite and baths, flex space, a rooftop deck and an attached garage. Inside, a variety of level changes keep it visually interesting and dynamic. The living room, with its inviting fireplace is on the same level as the entry courtyard. Several steps down, the dining room and kitchen return to street level, creating a division of space. Additional stairs lead to the master suite and, further up, a study, bath and guest room on the third floor.
One of the most critical features of the townhome’s design is its central courtyard that not only functions as private outdoor space, but also provides natural illumination throughout much of the interior. This appealing courtyard is accessed directly from the kitchen and brightens a myriad of interior spaces including the rear staircase, mid-level guest room/office/family room, upper-level hallways, the master bath, and the study.

- Architect: Mithun
- Builder: OTKM Construction
- Interior Designer: Ankrom-Moisan Assoc. Architects
- Developer: Hoyt Street Properties L.L.C.
- Land Planner: Mithun




