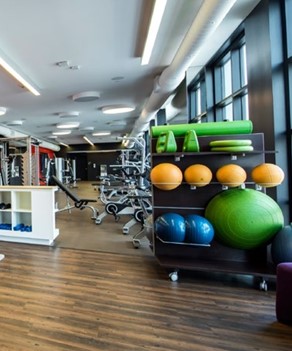On the site of a former citrus packing house from Orange County’s agricultural era, this rail-adjacent, mixed-used project moves at the speed of growth in downtown Fullerton, California. Located within the Transportation Corridor, the project backs onto the former Santa Fe Railway and newer Metrolink station and sits adjacent to the SOCO District, providing an array of restaurant and entertainment uses. Large murals face the railway, paying homage to the city’s historic past, and a bicycle mechanic shop, internal connectivity, and onsite retail encourage a lifestyle with less dependence on the automobile. The building evokes the evolution of the city in three phases: the red brick of its industrial past, siding for its trendy present, and acrylic paneling for its lively future. The project design mirrors and strengthens the young, edgy, and artistic culture of Fullerton. The eclectic setting offers urban amenities including a clubroom, pool, spa, gym and lounge. The landscape design extends the pace and movement of the project, with lounge chairs on rails and ornamental box cars on tracks.

- Architect/Designer: Architects Orange
- Builder: CW Driver Developer Pinnacle Living
- Interior Designer: Hibner Design Group
- Land Planner: Architects Orange
- Landscape Architect/Designer: Sitescapes Landscape Architecture
- Photographer: Chet Frohlich and Jerry Miller



