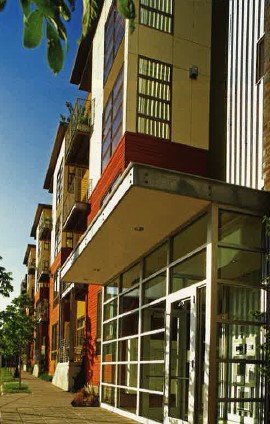This building features 84 single- and multi-level units in downtown St. Paul, MN. This project represents the fourth phase of a new urban village, Wacouta Commons. Living up to the historic downtown building of St. Paul, the project is broken into two four-story mirror image buildings fronting the new street. Bright colors and industrial materials give the buildings a fresh, contemporary character, complementing the traditionally styled neighborhood.
Buyers had the option to customize their unit as traditional or contemporary. The traditional unit offers hardwood and carpet flooring, soffitted ductwork and crown molding, while the contemporary unit offers sealed concrete flooring, exposed ductwork and less separation between rooms. All units feature either a porch or balcony.

- Designer/Architect: ESG Architects
- Builder: Kraus-Anderson
- Interior Designer: Lander Group
- Developer: Lander Sherman Urban Development
- Land Planner: Lander Group

