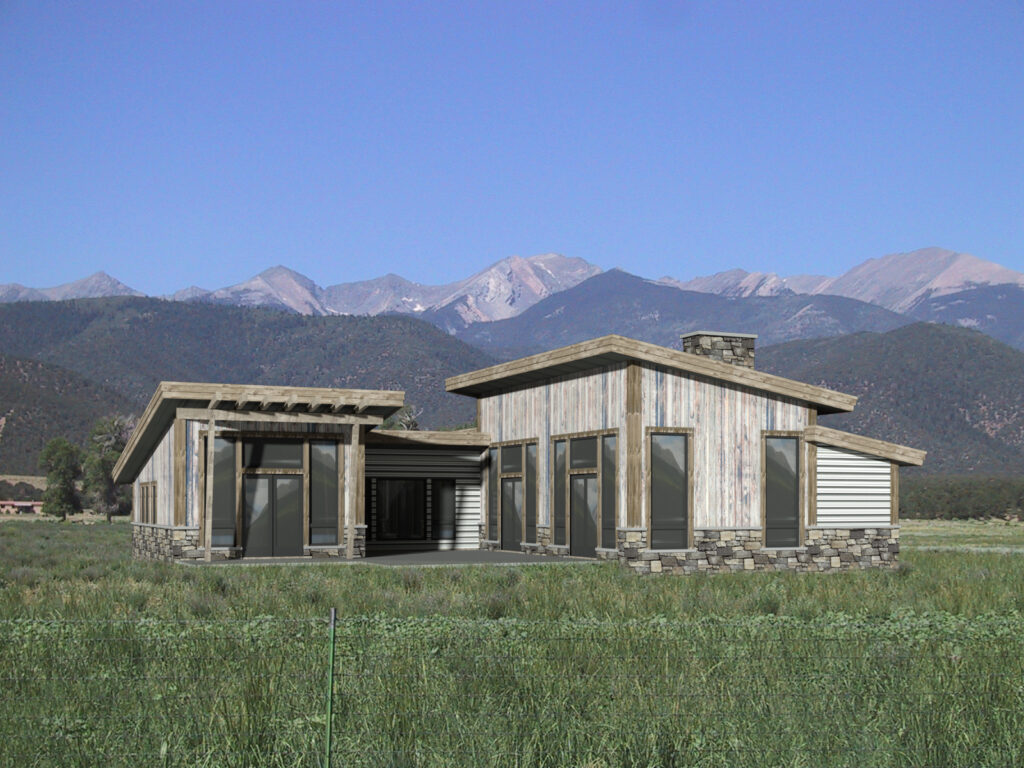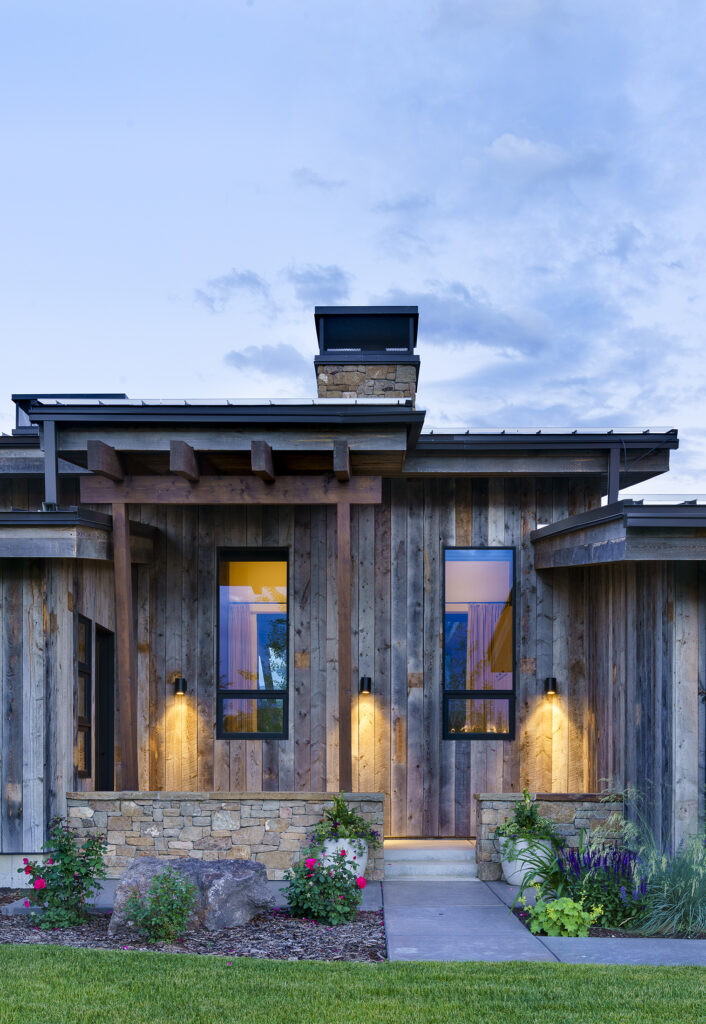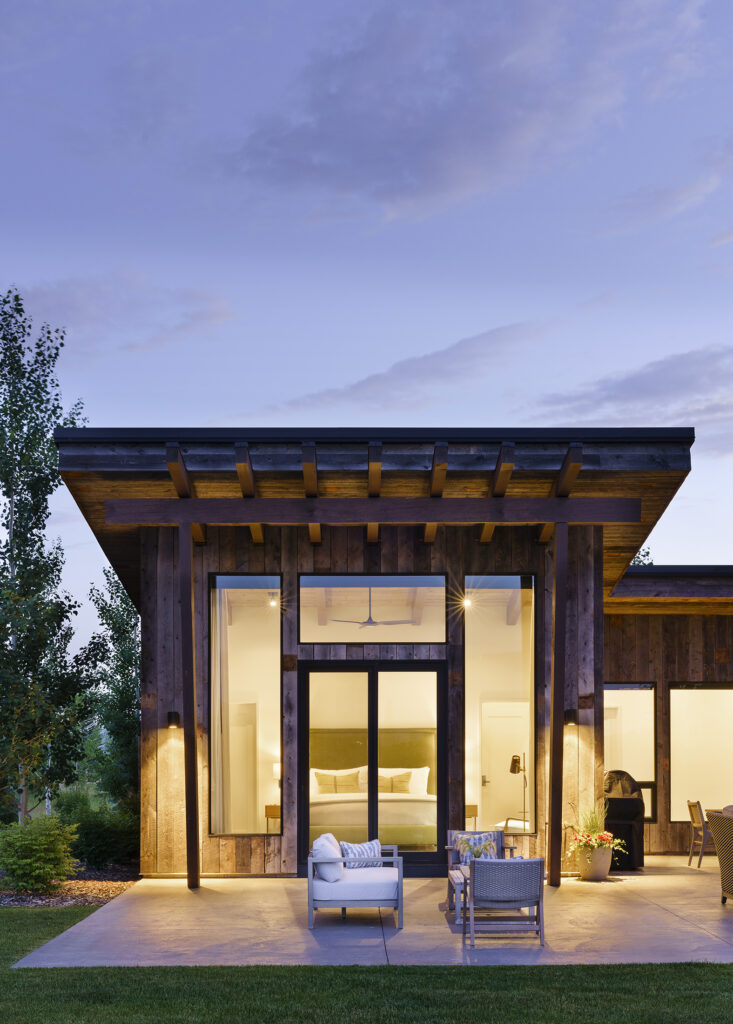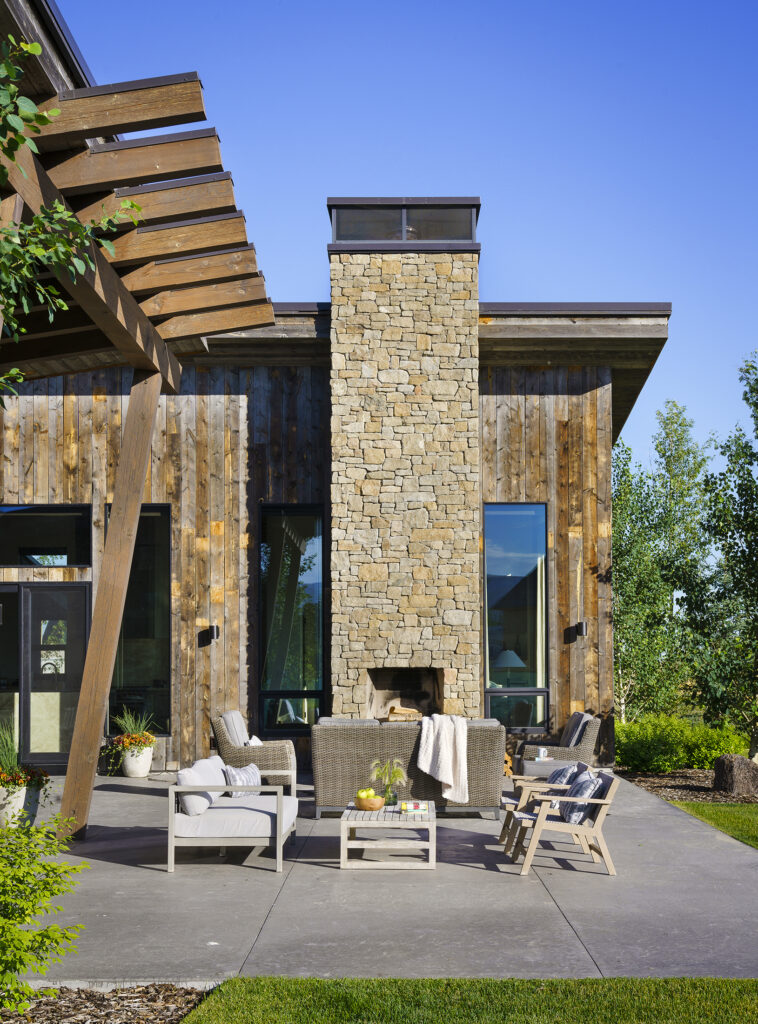The challenge for this project was designing an architecturally interesting, livable layout, inside a 2,000-square-foot space. This design features a creative footprint that allows for three bedrooms, an open shared living space, and the perfect location to extend the living space out to a patio.


The modern lines mix with timber framing, stone and rustic siding to create a contemporary cabin that connects with the landscape. The demand for mountain modern design is easy to understand when you see the blending of these styles in the Tributary Residence.


Architect/Designer | M.T.N Design
Builder | Rand Olsen Construction, LLC
Photographer | Longviews Studio

Judges’ Comments | The back outdoor space is very attractive, and the siding is unique.

