Affectionately named “Happy Place” by its owners, this British West Indies style custom residence rests on the site slightly canted in response to capturing waterfront views from nearly every room and the desire to maximize the living space of the lot.
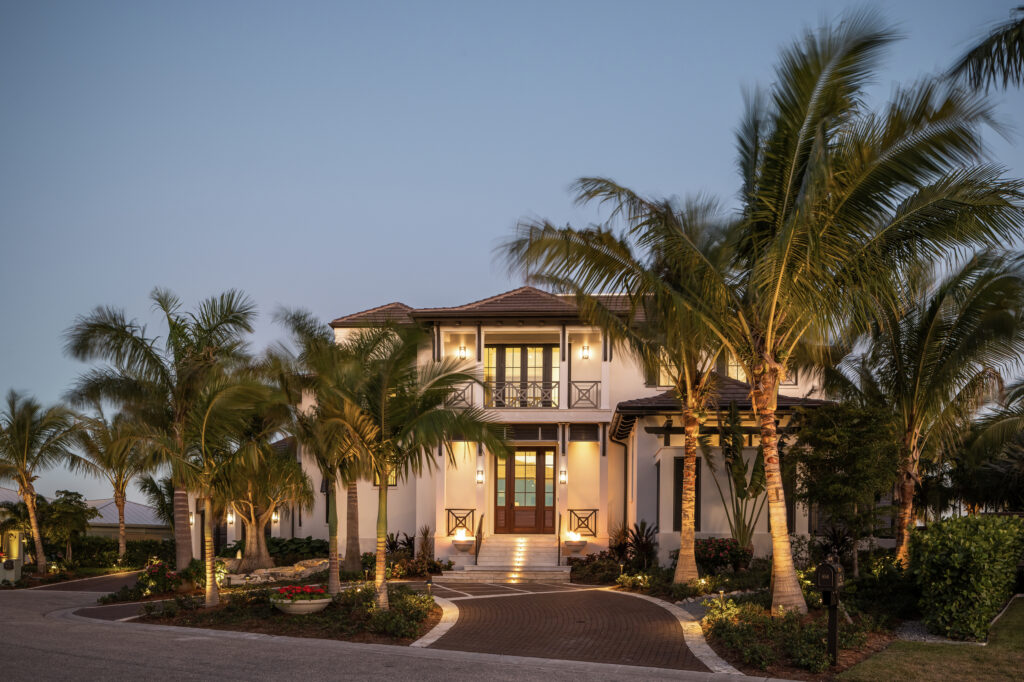
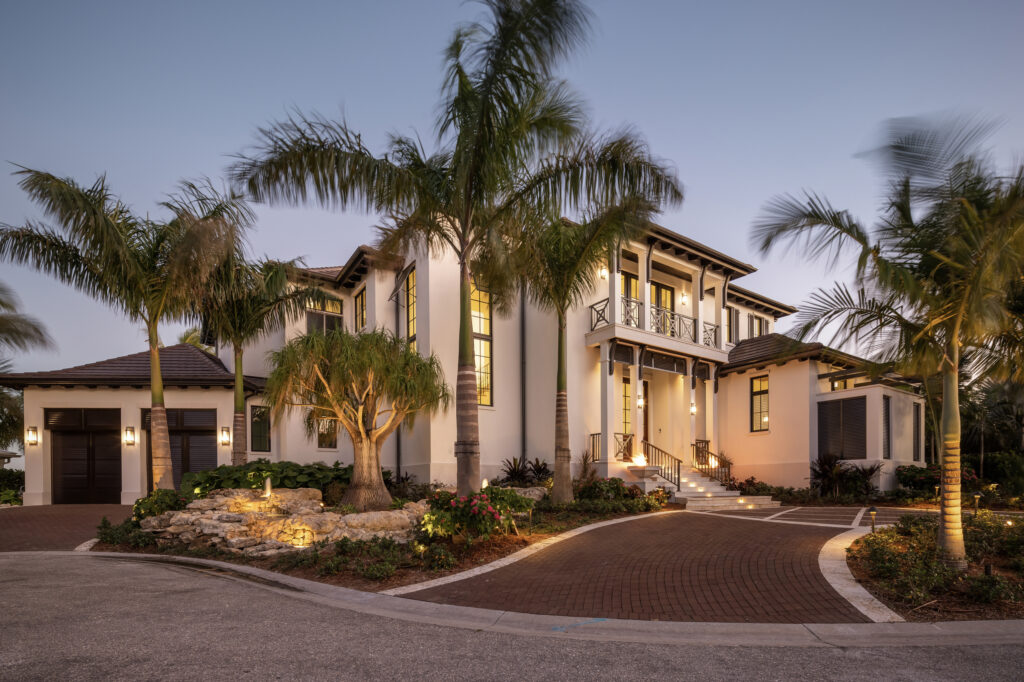
While artfully shaping the given confines of the land, the design team and contractor were able to preserve the large footprint of the home and add additional outdoor living space. Such feats of ingenuity include abutting the multilevel pool against the structure complete with a grotto and water curtain, as well as extending the decking out over the bayfront to the docks for bonus outdoor living space suspended over the water.
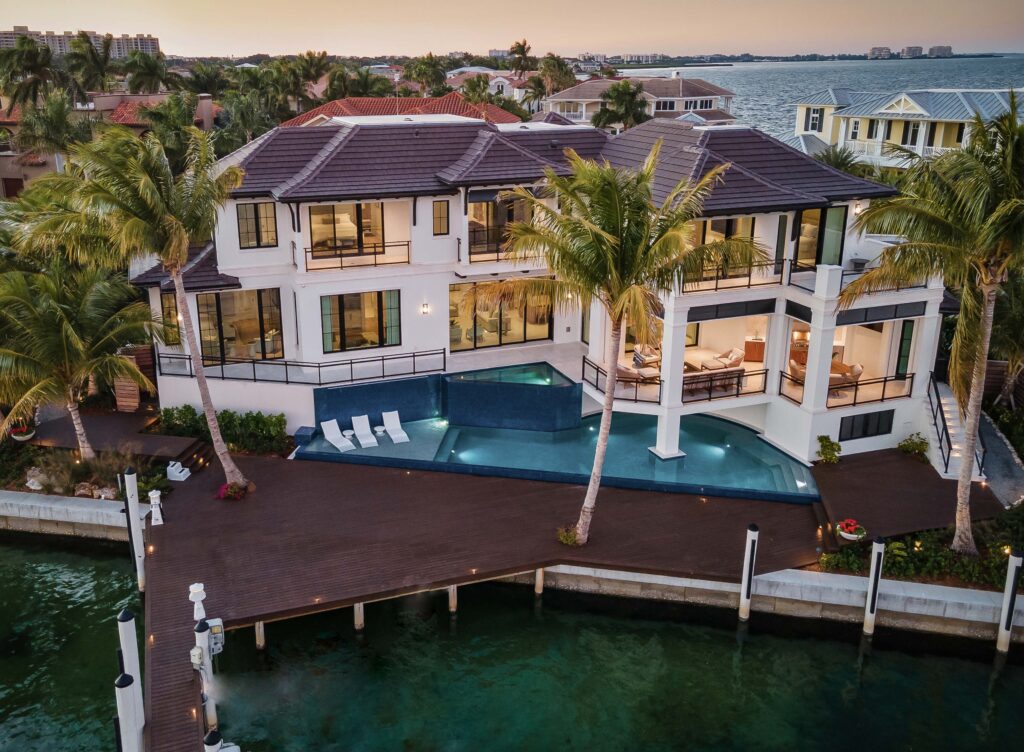
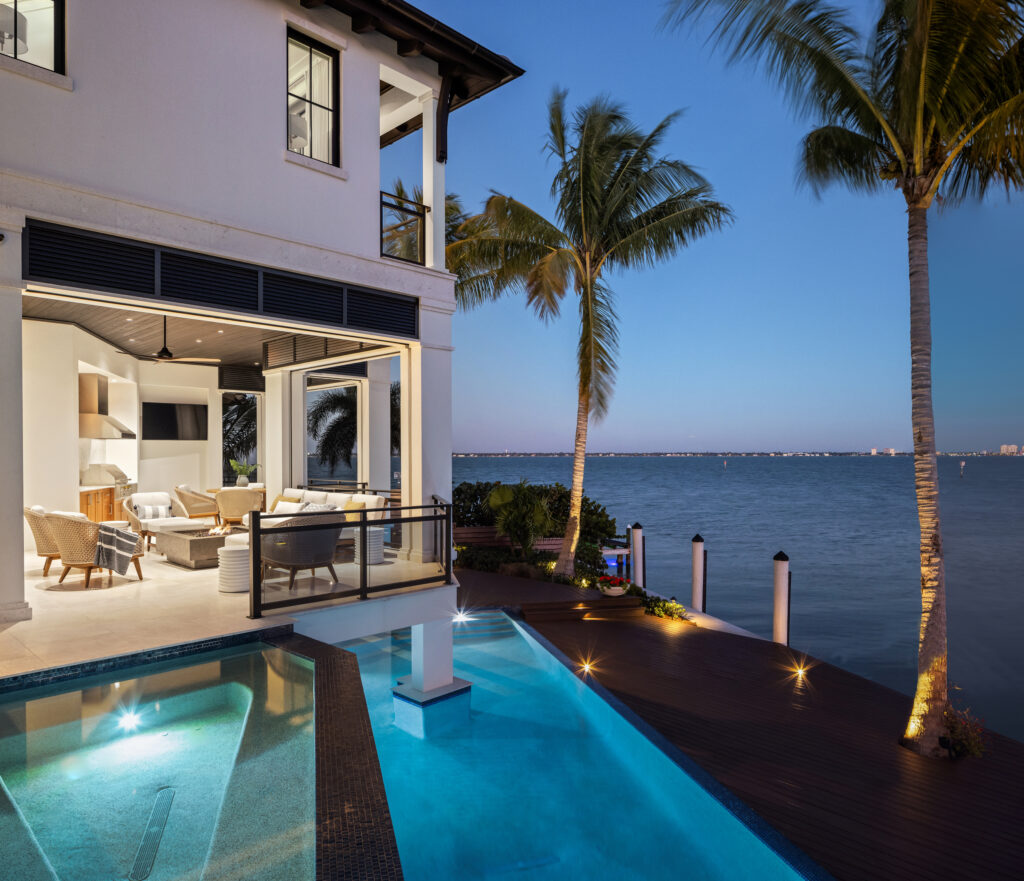
The interiors draw from the abundance of natural light reflecting off the sparkling waters of the bay. With a coastal contemporary motif, clean white and organic materials are used in harmony throughout to create tranquility.
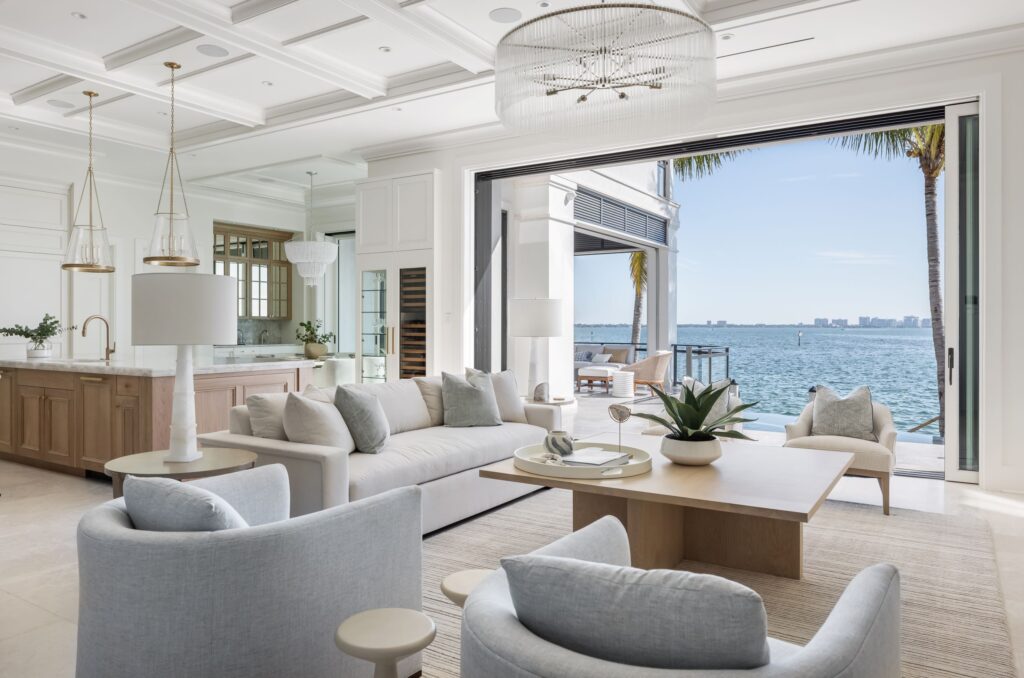
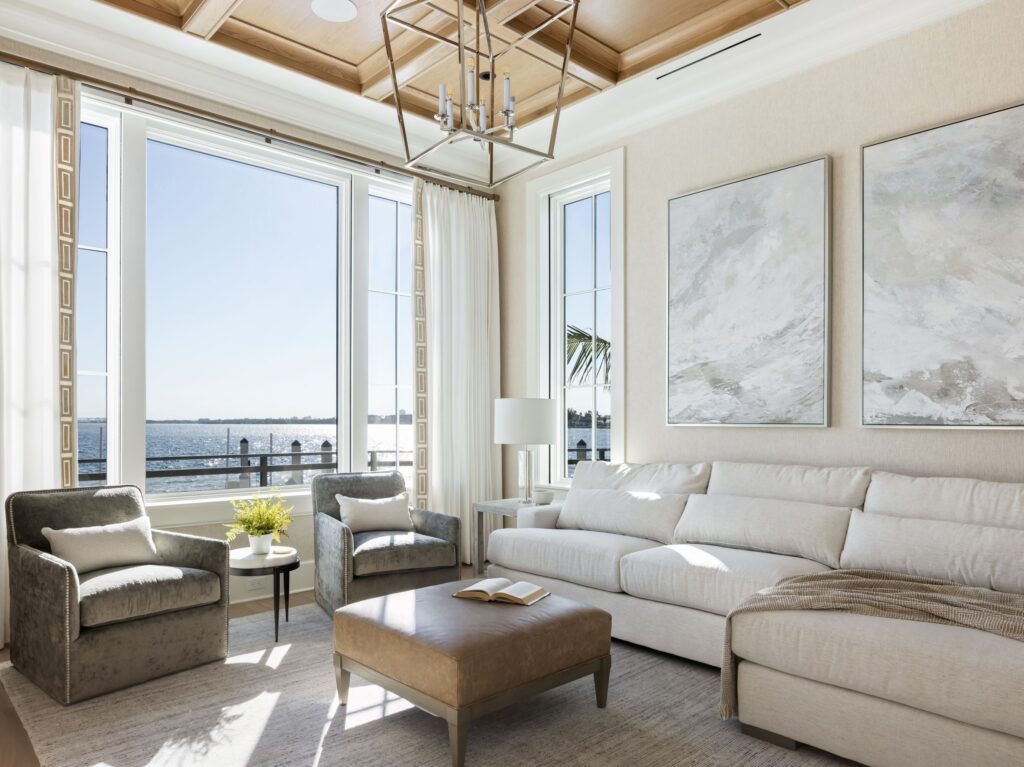
The owners’ joy for entertaining can be found in every detail, including a home theater with a wet bar and projection screen, a primary suite with expansive views, a decadent spa-like primary bathroom with steam shower, soaking tub and private outdoor shower with a cascading water feature to tie in the experience.
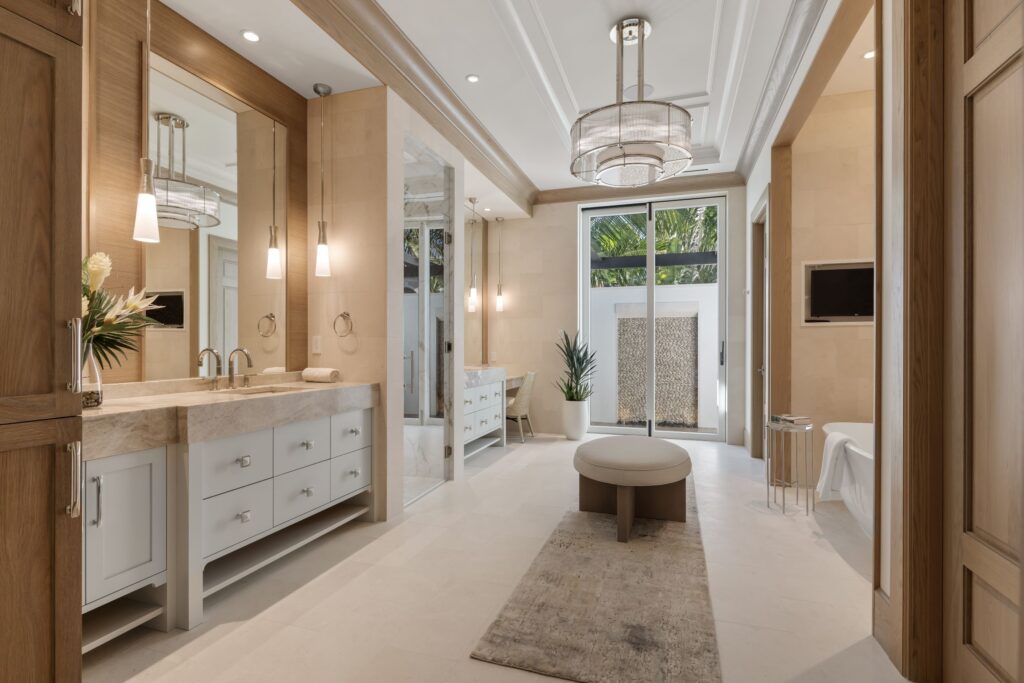
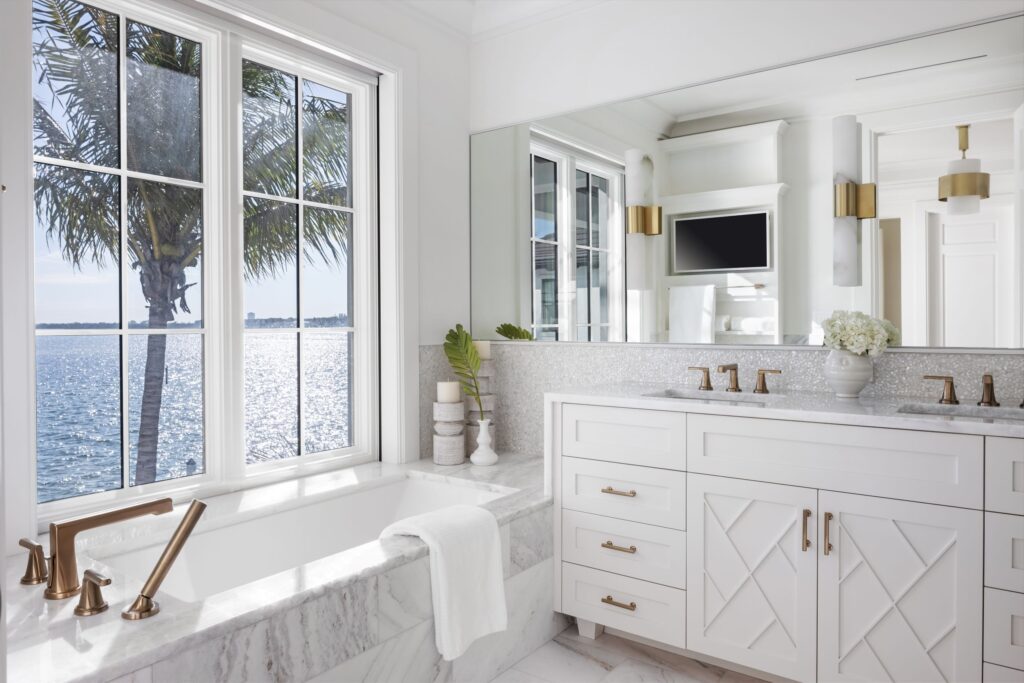
Architect/Designer | Stofft Cooney Architects
Builder | Perrone Construction
Landscape Architect/Designer | Hazeltine Nurseries
Interior Designer | Angela Rodriguez Interiors
Photographer | Ryan Gamma Photography
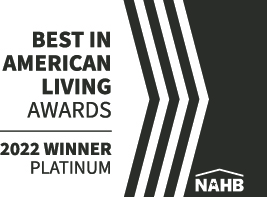
Judges’ Comments | The home was intentionally angled on the lot to capture the waterfront views, which are clearly accessible in key living areas throughout the home. The dining room in particular is well done, with its tall ceiling and open doors. The creative pool design is also well thought out, with a private area connected to the living spaces and a larger pool connected to the deck, which leads to the boat.

