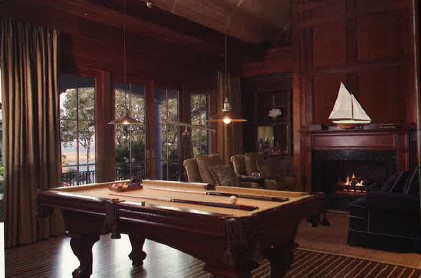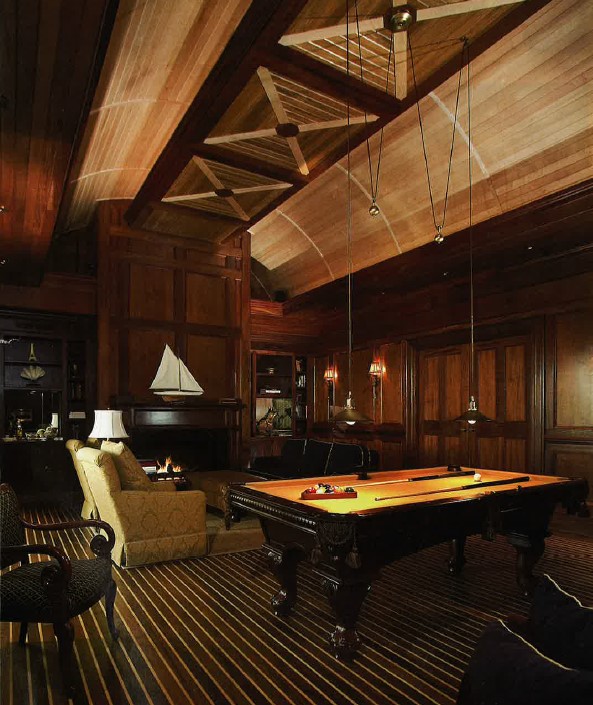The design of this sumptuous billiards room and retreat on Daniel Island, South Carolina was inspired by the homeowner’s desire to maximize views of a river and marsh from the second floor of his home. Because the owner is the founder and creative force behind a successful boat manufacturing company, he wanted to incorporate motifs and materials characteristic of fine marine craftsmanship.
The room’s defining feature is the ceiling, which rises from 9 to 12 feet at its highest point. It’s detailed with ash, teak and mahogany and shaped like a boat hull. Dropped, articulated center panels of ash and mahogany run the length of the arc and hide indirect lighting and HVAC systems, keeping the ceiling unobstructed. The wood-burning fireplace, mantel, and built-in cabinetry at one end of the room have mahogany details. All interior trim was carefully integrated to create an elegant yet casual atmosphere. The warm teak and holly floor is also reminiscent of a finely detailed watercraft.


- Designer/Architect: Stephen Herlong & Associates, Architects
- Builder: Philip Smith General Contractors
- Interior Designer: Designs Three & Associates
- Photography: Warren Lieb

