An 1860 farmhouse that sat untouched near a reservoir caught the attention of a couple who was fond of the location and decided to purchase and renovate the home. In the process, an addition was added and doubled the home’s square footage to 2,750, which allowed for a living room, an additional bedroom, a screen porch and a finished basement with a gym.
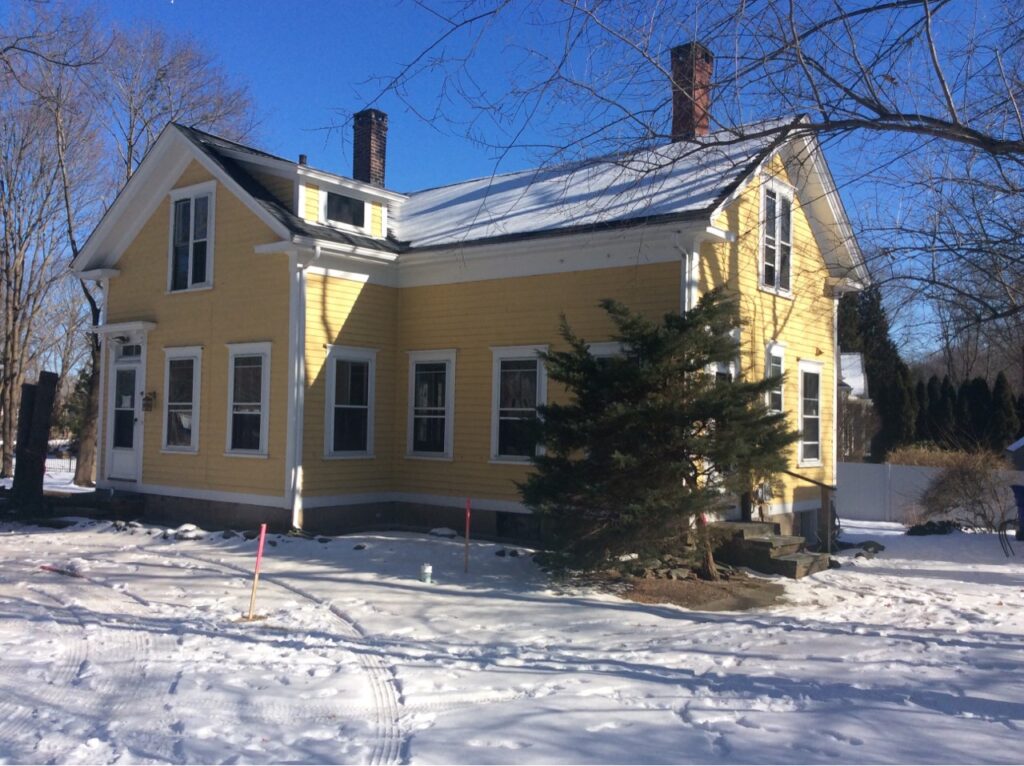
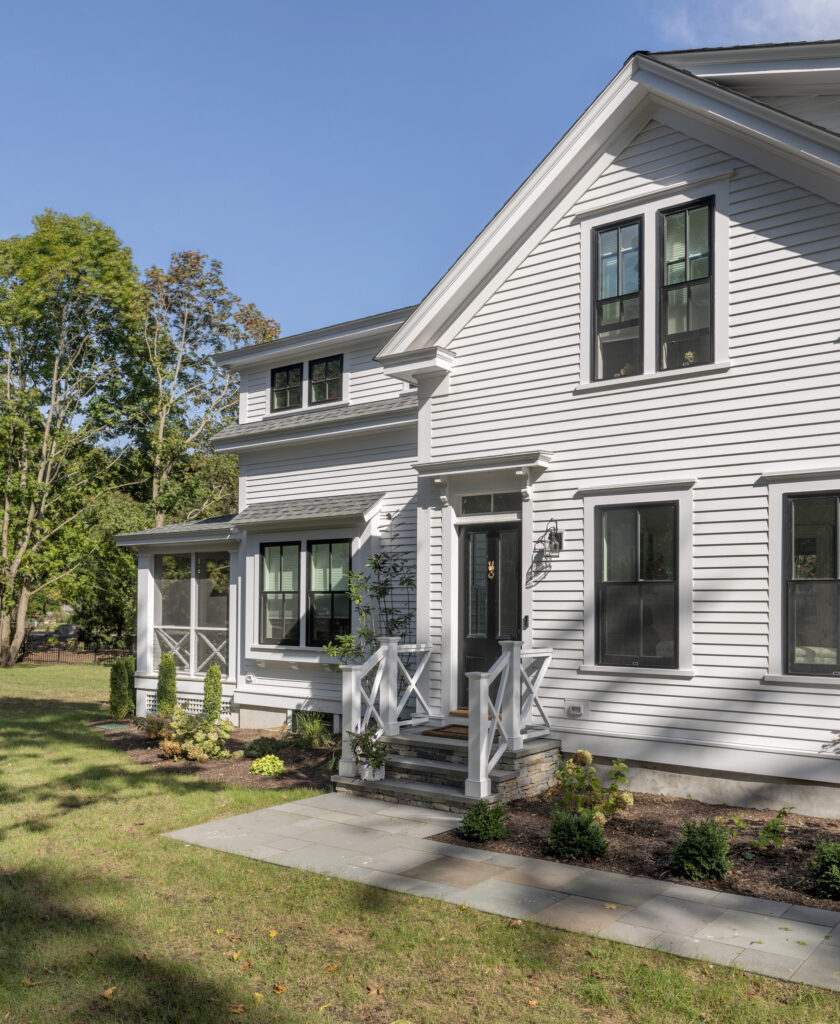
As in a traditional farmhouse, the home owners wanted a room with a fireplace. This resulted in an open-concept first floor featuring the kitchen, dining and living spaces. The latter included shiplap walls and a mantel with a marble surround for family gatherings.
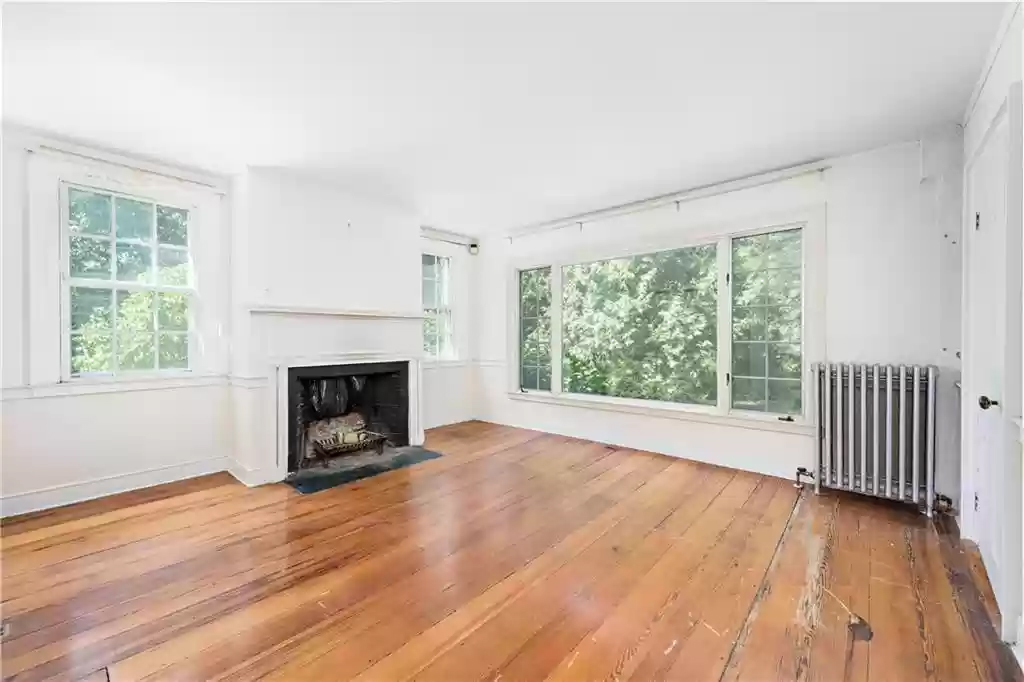
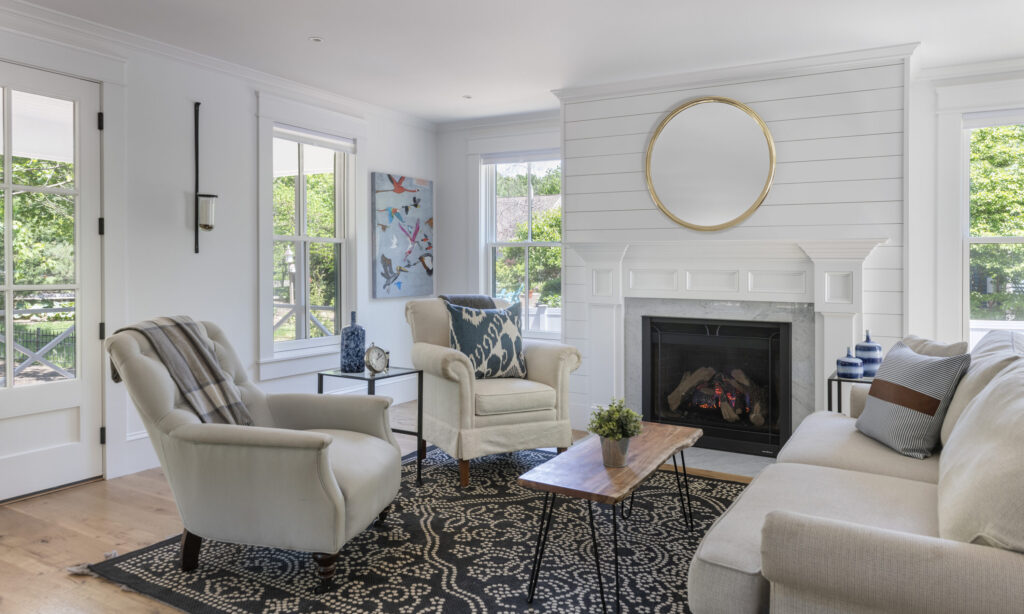
Structural elements such as the staircase with oak cross buck railings emphasize craftsmanship and beauty in utility, while shiplap and architectural details such as a porch and fireplace check the farmhouse boxes. Bare windows that show their muntins echo the farmhouse theme, as is being nestled among tall trees, a rolling lawn and surrounding stone walls.
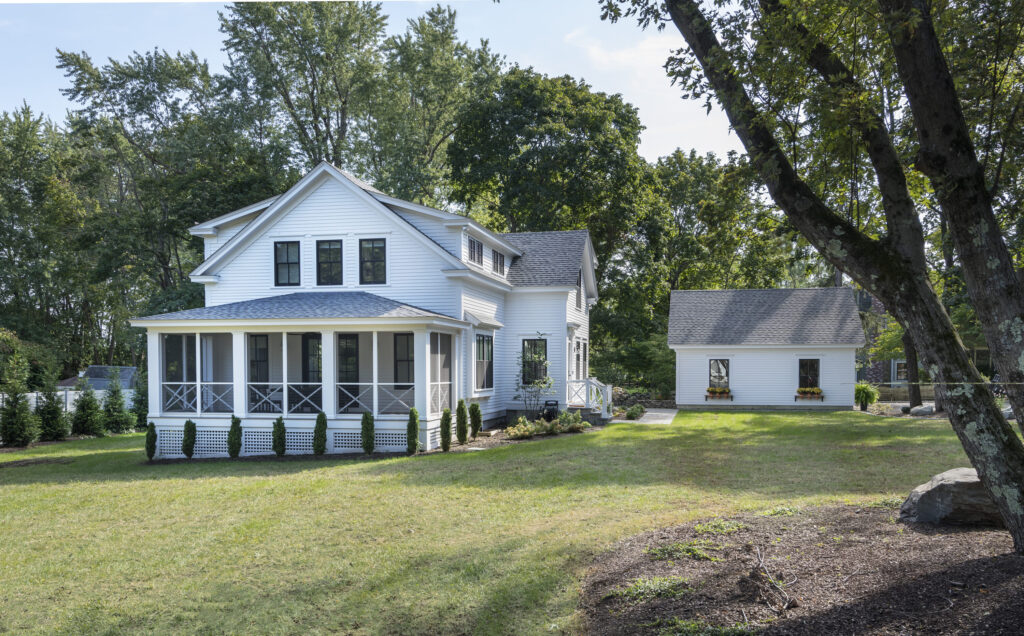
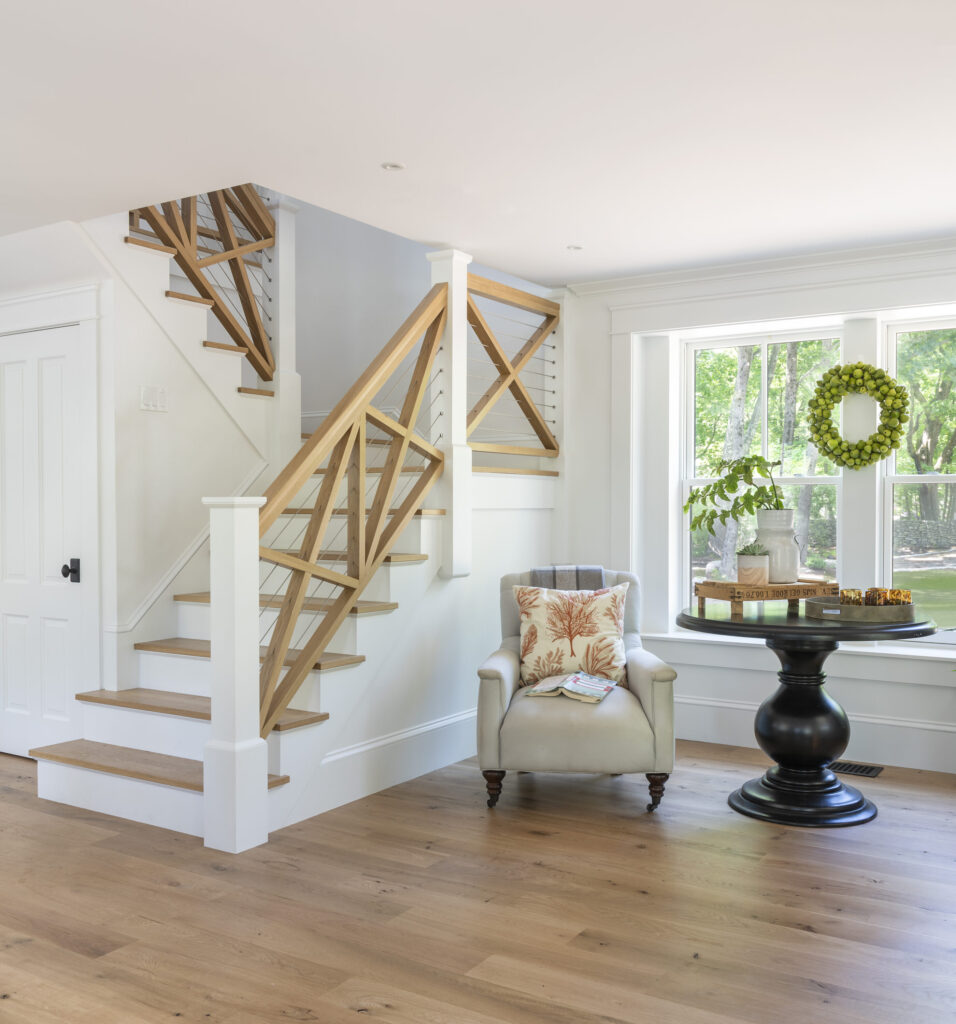
The home exudes a pastoral vibe that cannot be duplicated.
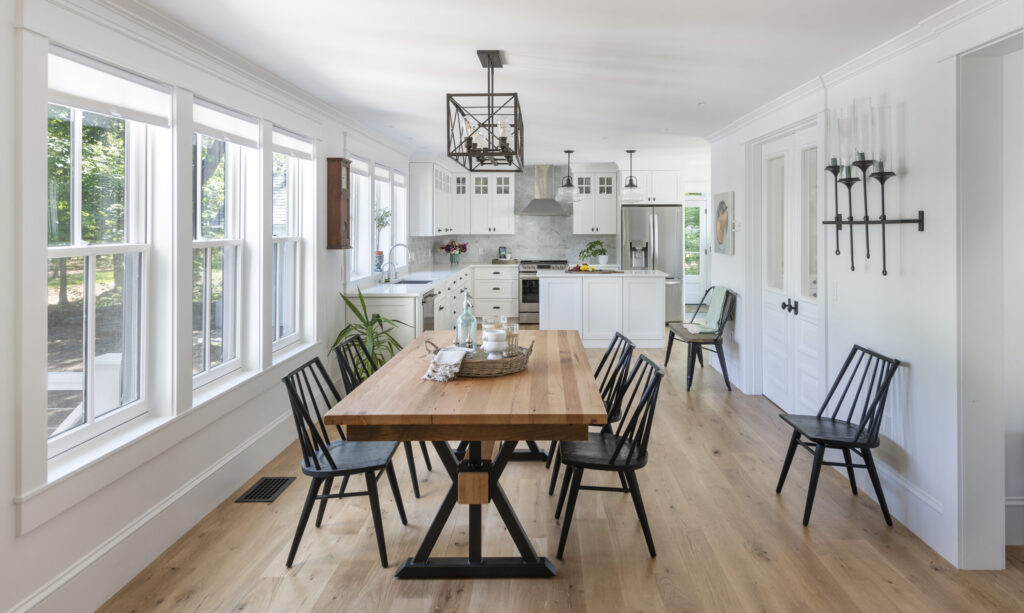
Architect/Designer | Gail Hallock Architect, Inc.
Builder | SR Fine Home Builders
Photographer | Nat Rea Photography

Judges’ Comments | This renovation kept bones of the original home but expanded it with wings on either side while still retaining the character.

