This historic three-bedroom, three-bath home had a fantastic shell, but the floor plan was disorganized and needed readjustment to transform the home into a space designed for living life well. As the home is settled neatly in an historic neighborhood, the interior alterations reflect the beauty and polish of its exterior, while still bringing modern utility and design to the space.
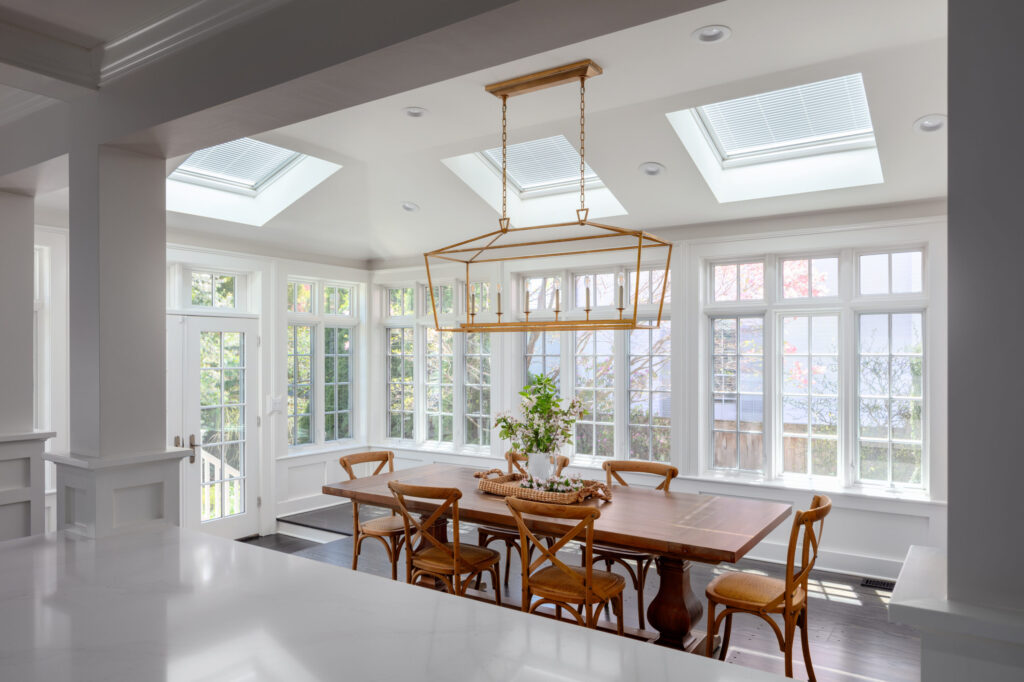
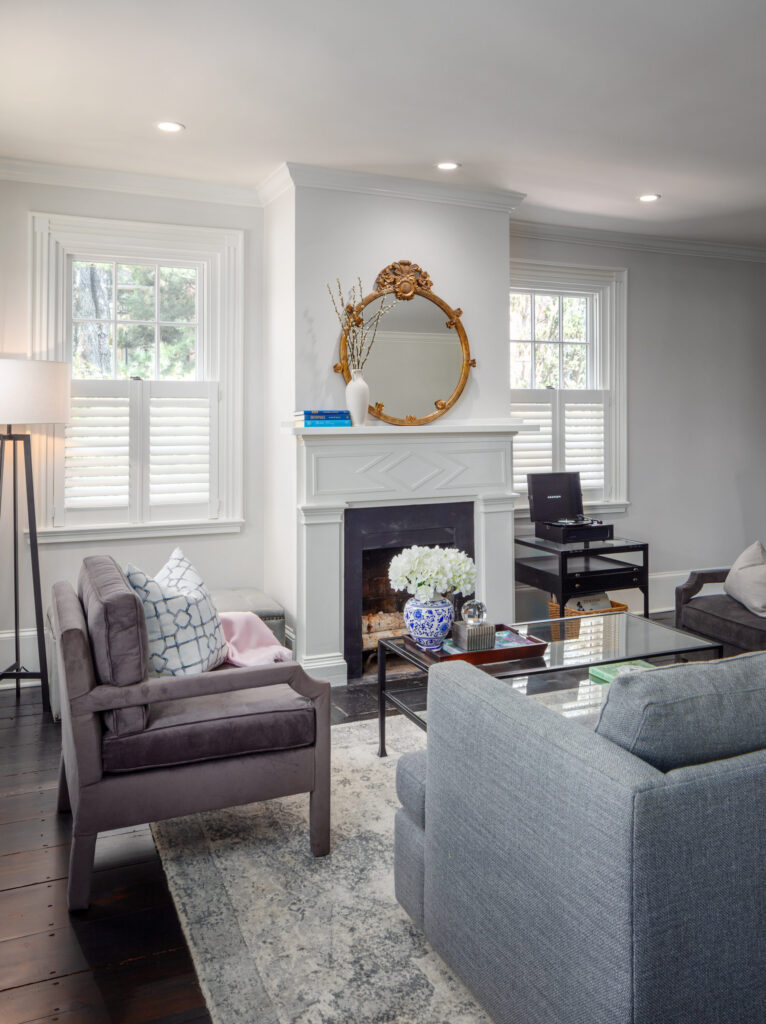
With some rearranging, the kitchen, dining room and living room were brought together into a cohesive main living area. The new layout allows for better flow within the home, the design elements of each space transitioning smoothly between them.
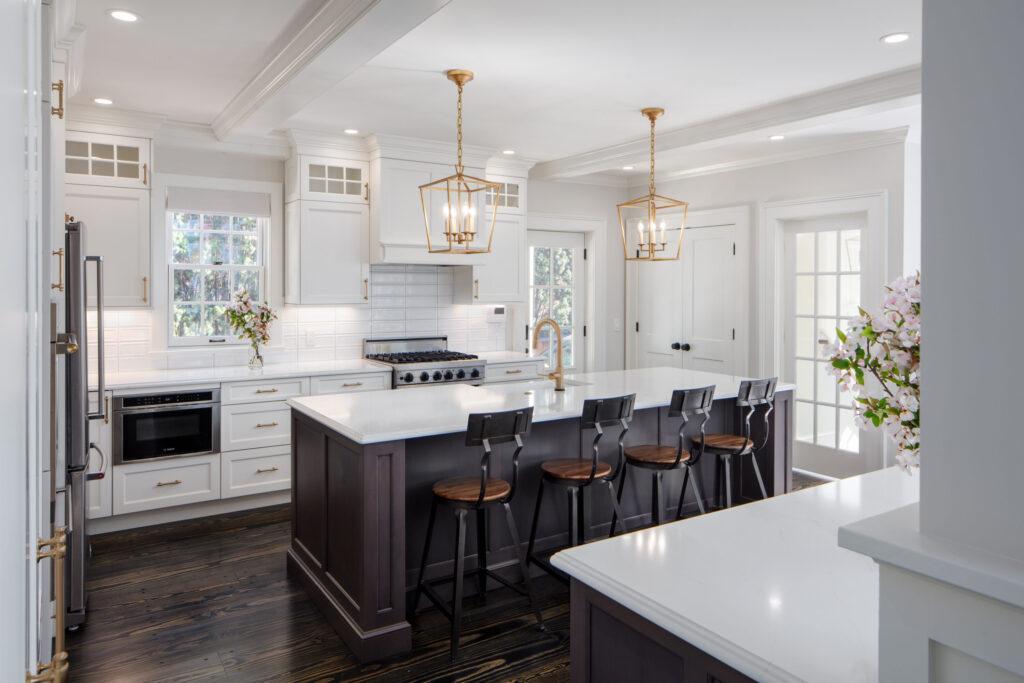
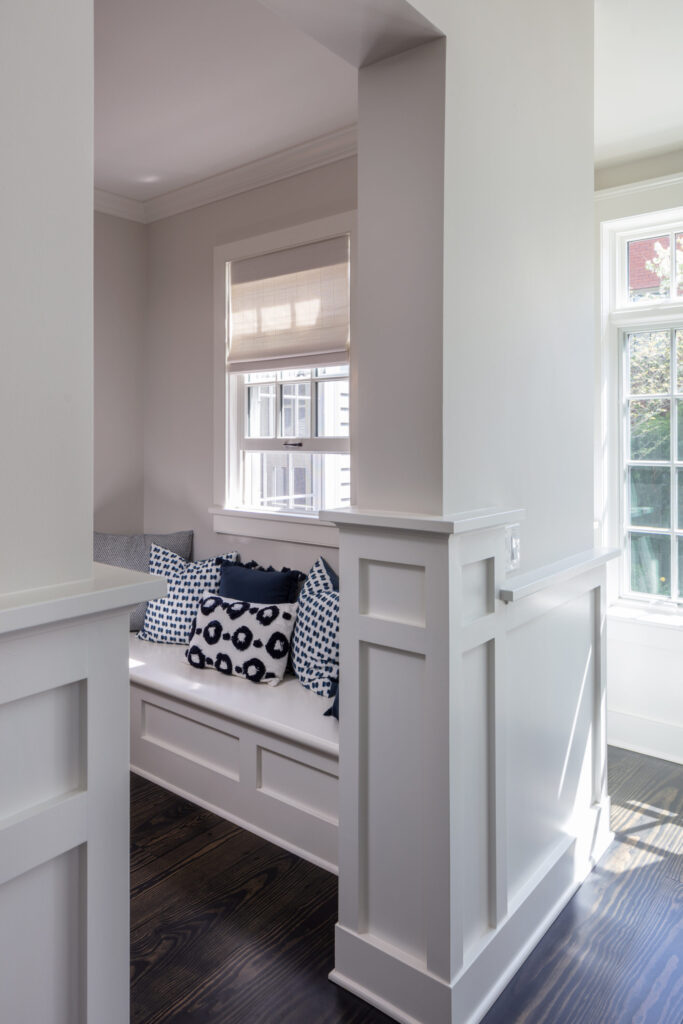
To make more room for hosting friends and family overnight, the home owners challenged the architect to find room for a fourth bedroom, but it would have been a tight squeeze. The solution was to design a lofted swing space that can convert into a spare bedroom if needed.
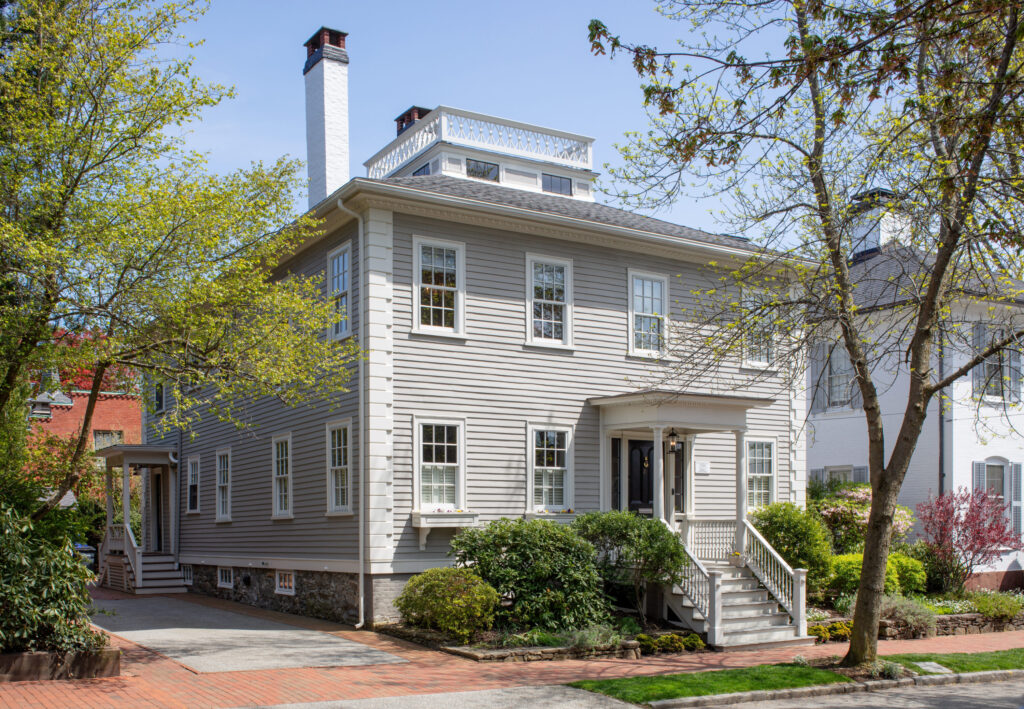
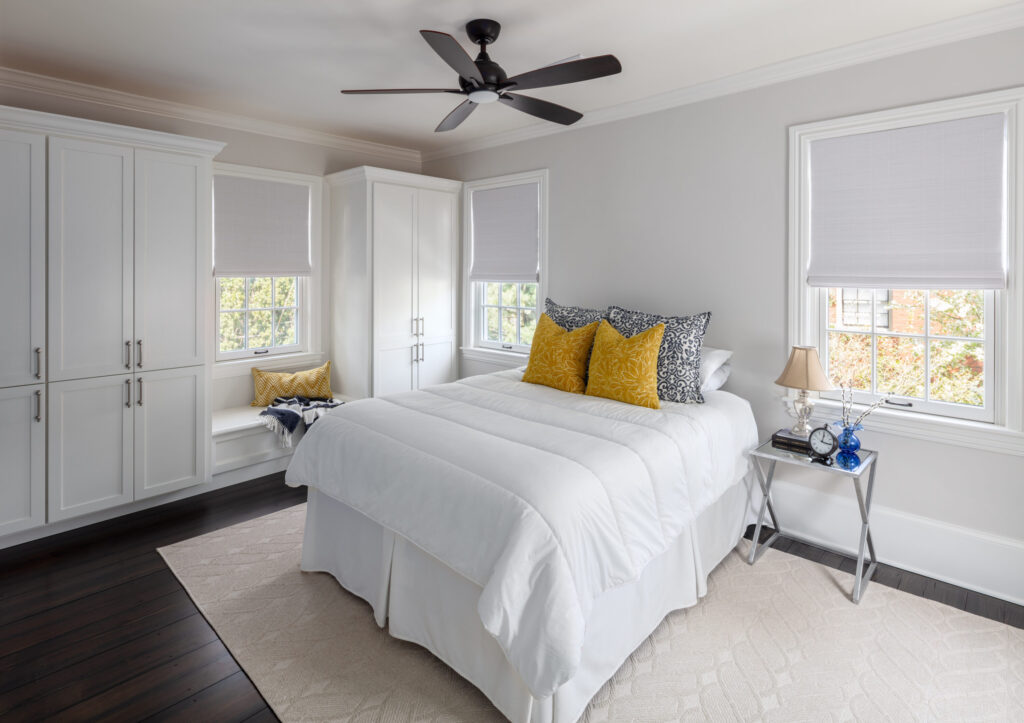
A lack of natural light guided the design, which optimizes the amount of light that enters from the existing windows. In the kitchen, a new window and doorway to the backyard bring in even more light. In the center of the home, a clerestory section above brightens the halls.
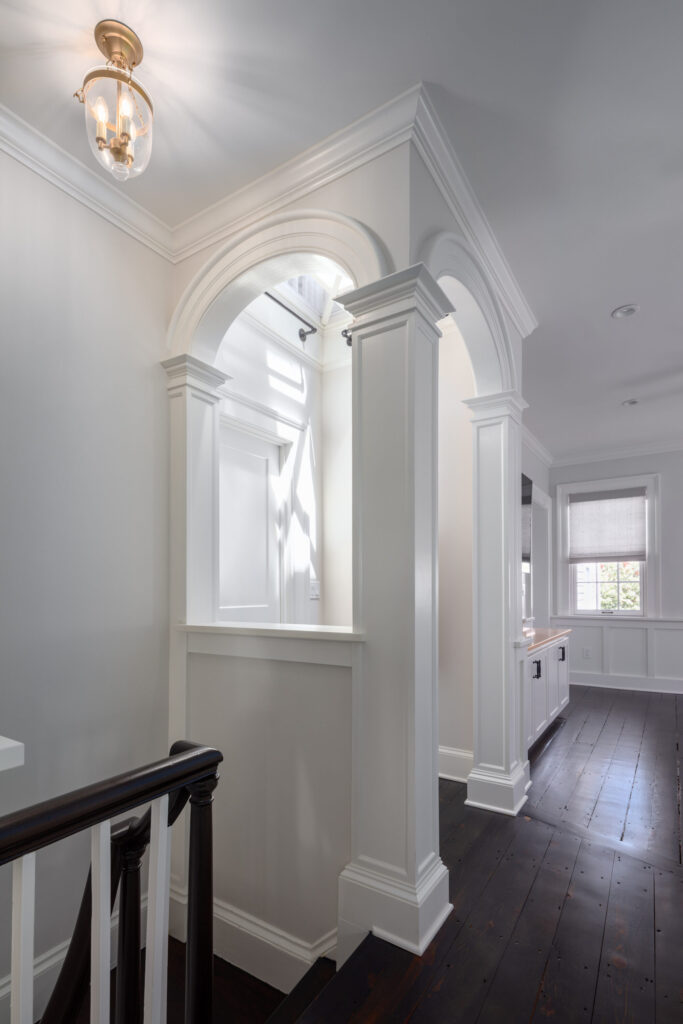
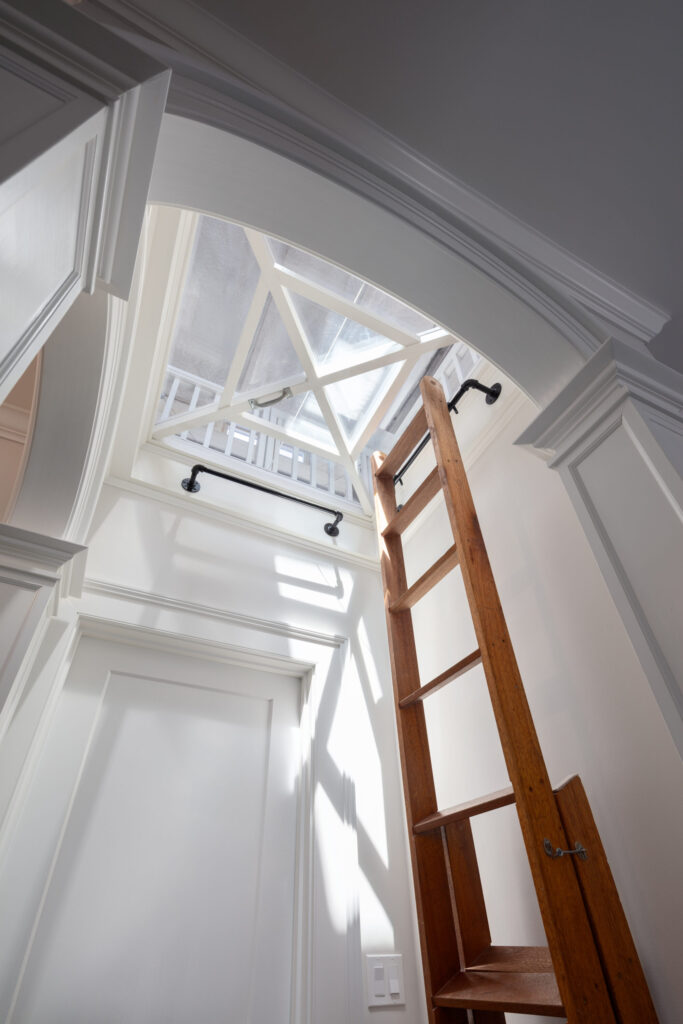
Architect/Designer | Brewster Thornton Group Architects, LLP
Builder | Pariseault Builders
Interior Designer | Ktopia Home
Photographer | Robert Brewster Photography

Judges’ Comments | The renovation reflects a great job utilizing the existing footprint to create a much less compartmentalized design. Lots of natural light also helps add to the open, airy flow of the home, including the crow’s nest in the center.

