The Prairie Ranch perfectly complements the landscape it occupies while simultaneously delivering on the most desirable elements of modern living. From its eye-catching exterior to its spacious and attractive interior, the home is a masterful flourish of architectural design.
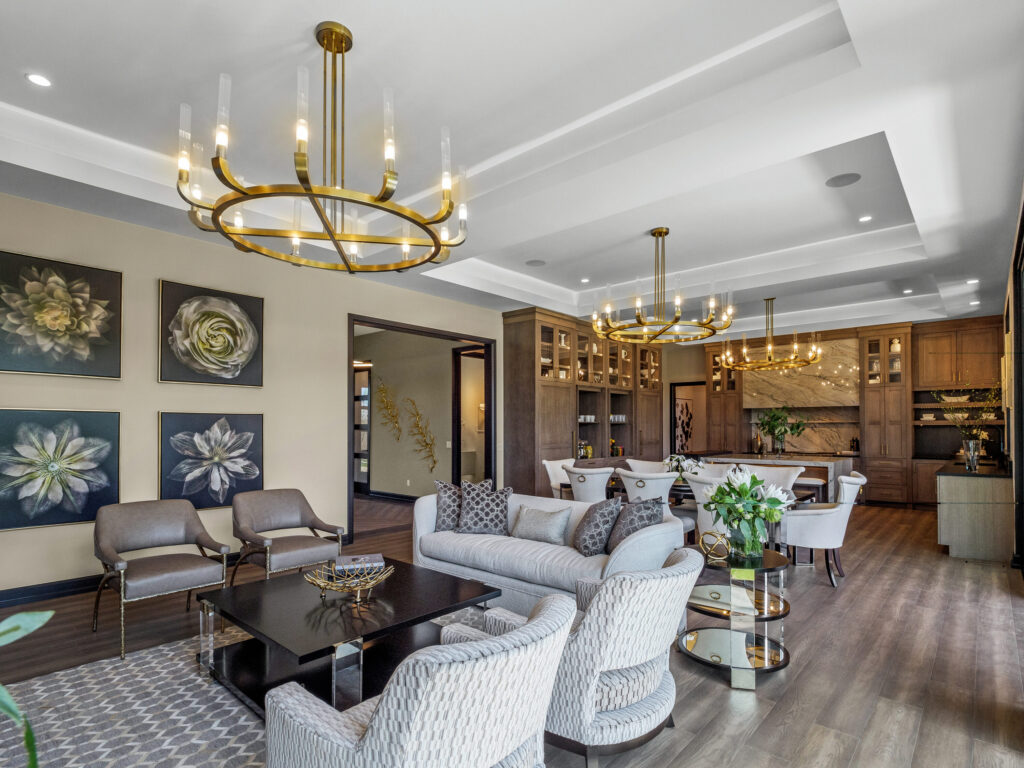
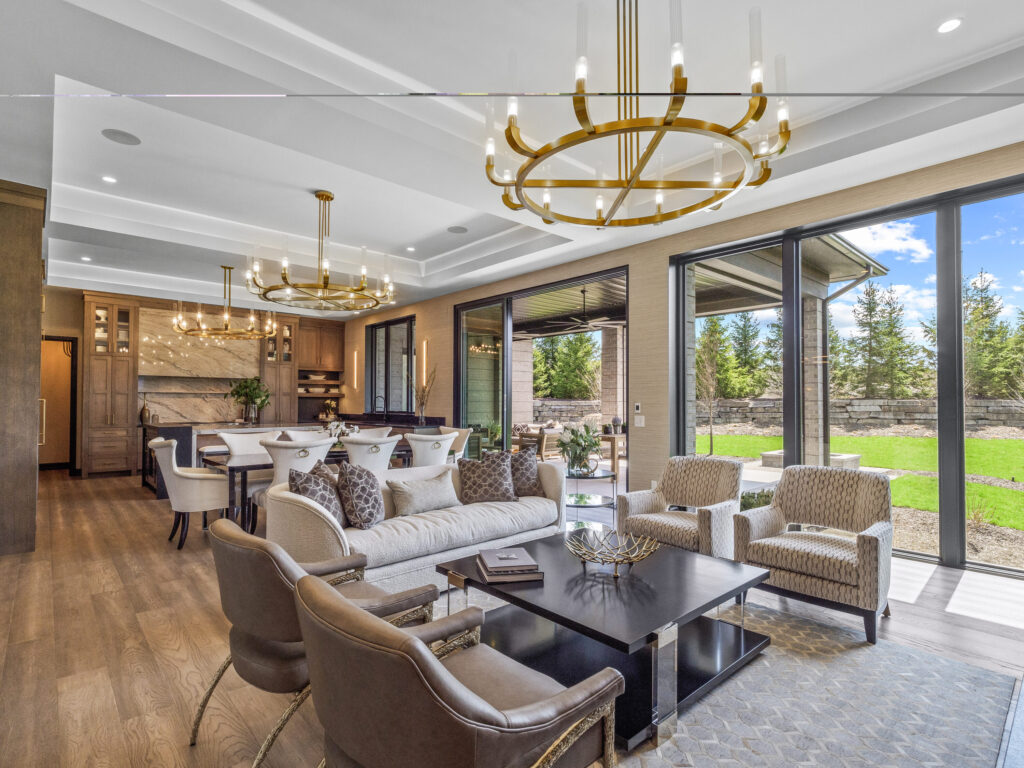
Through a wide and welcoming foyer to an impressive and open-layout kitchen, dining room and great room, sunlight plays inside these spaces to create brilliant natural lighting throughout the day. Perfect for families, empty nesters, and those with a discerning eye for quality and luxury, the home’s ample storage, amenities and total functionality serve myriad purposes for any sophisticated home owner. From granite countertops to walk-in pantries, an inviting library, private owner’s suite, spa-like bathrooms, en suite guest bedrooms and a four-car garage, this grand home is both accommodating and uniquely appealing.
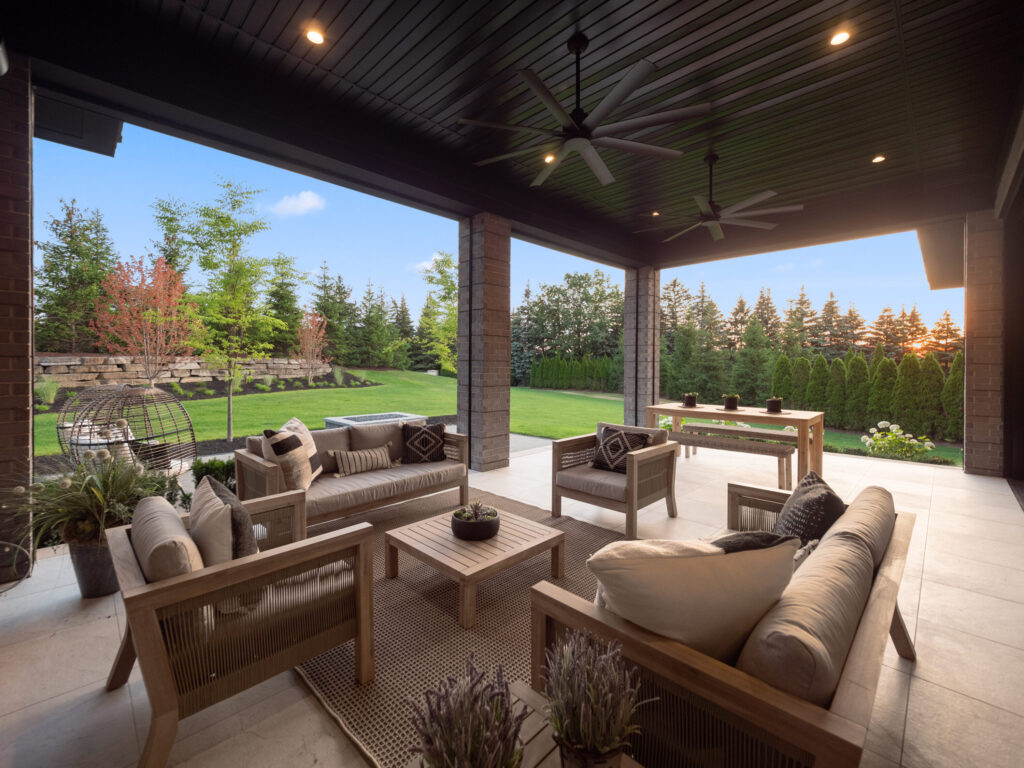
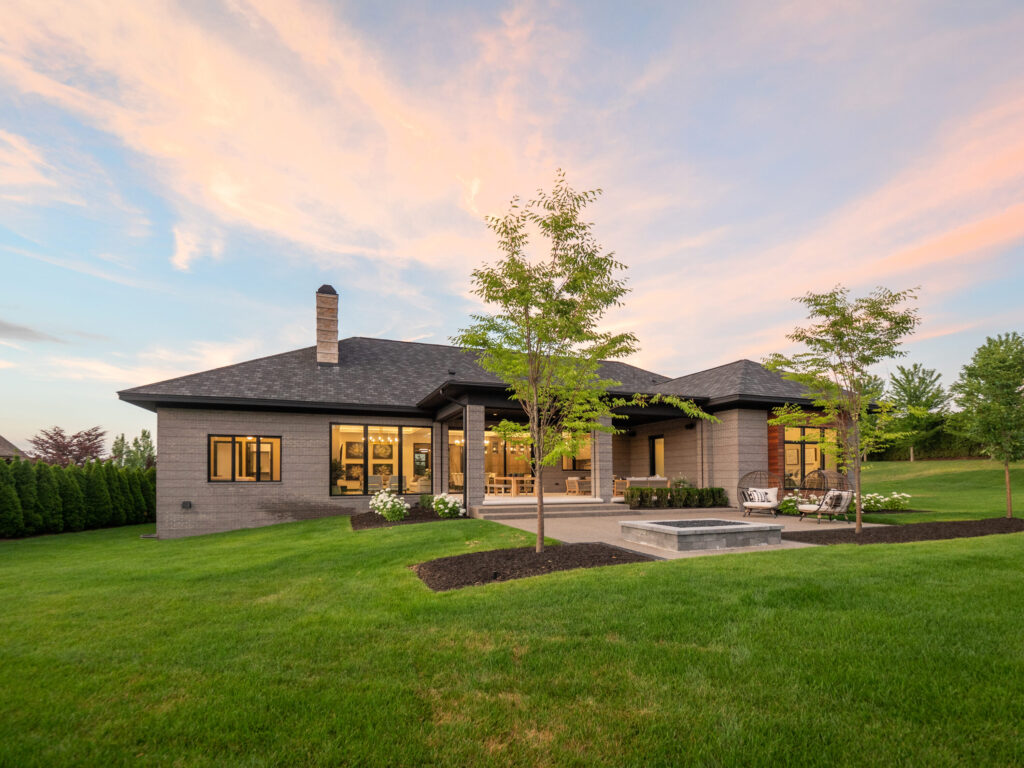
For home owners who desire more room to explore and grow, the Prairie Ranch design also features an optional second-floor bonus/bedroom, complete with full-size bath and walk-in closet.
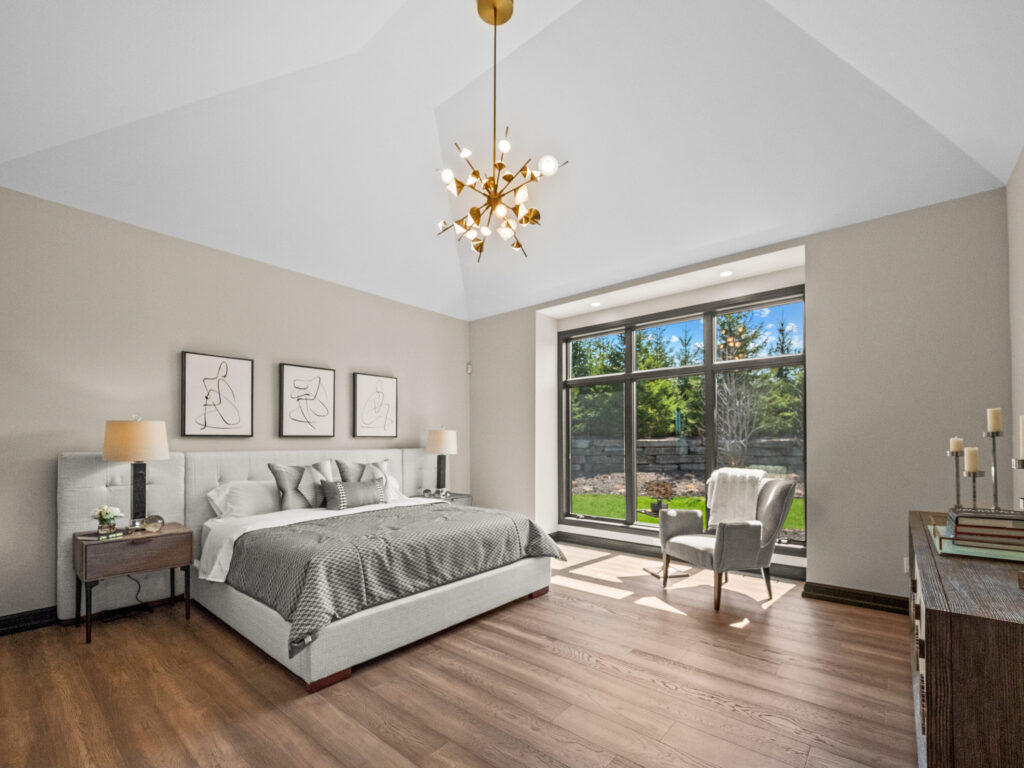
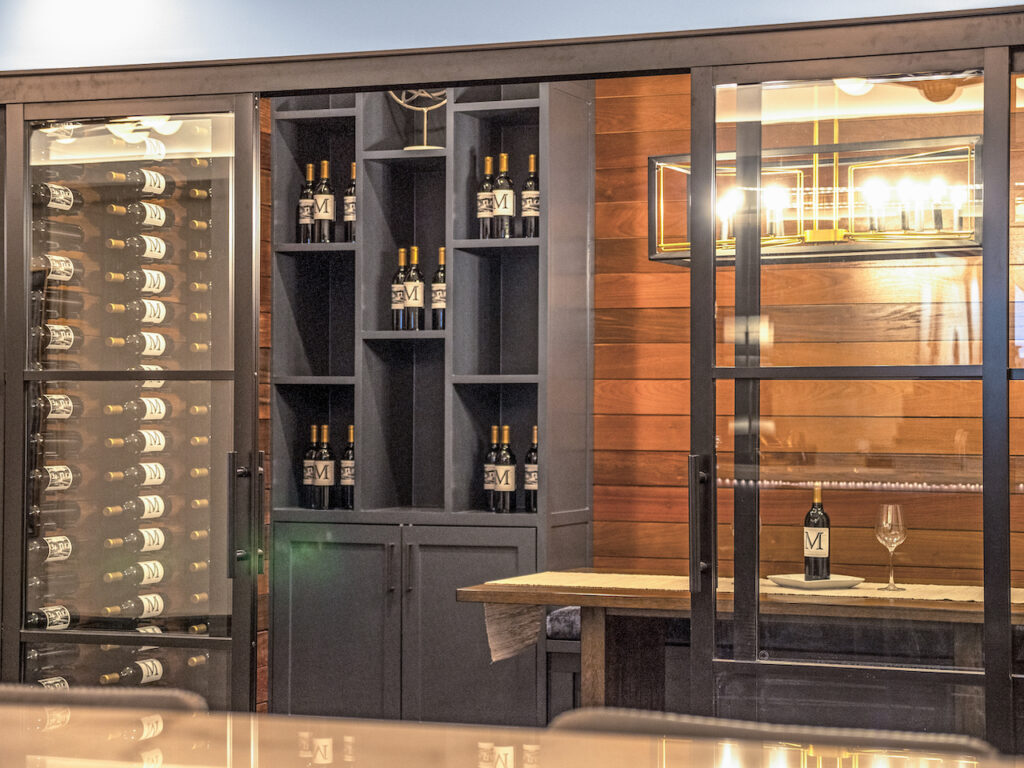
Architect/Designer | Moceri Custom Homes
Builder | Moceri Custom Homes
Developer | Moceri Companies
Landscape Architect/Designer | Family Tree Landscaping
Interior Designer | Gorman’s Furniture
Photographer | Wayup Media

Judges’ Comments | The multiple stone façades on the exterior provide a different look, and the side positioning of the garage allows for a nice courtyard leading to the main entry. Inside, the kitchen in particular is a standout space.

