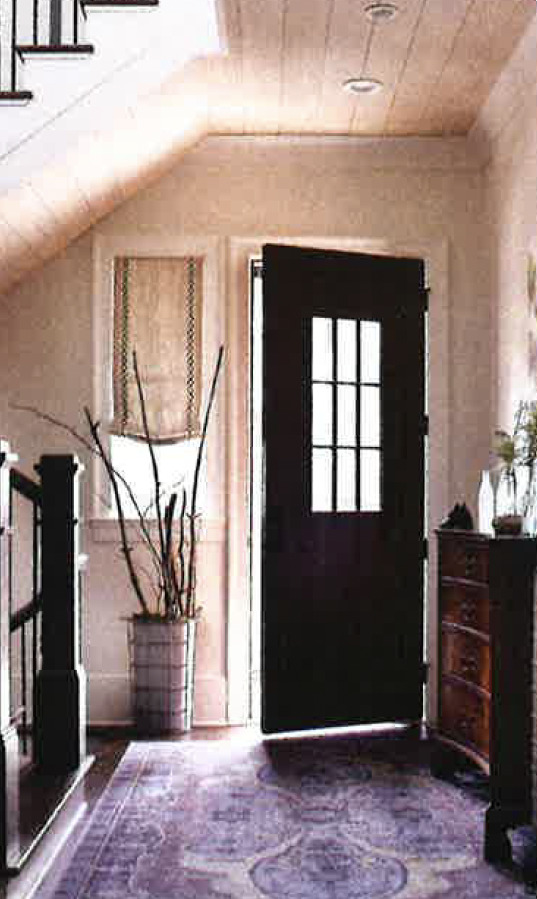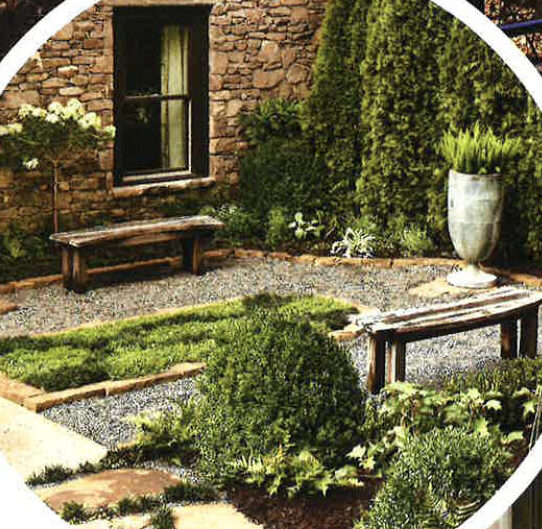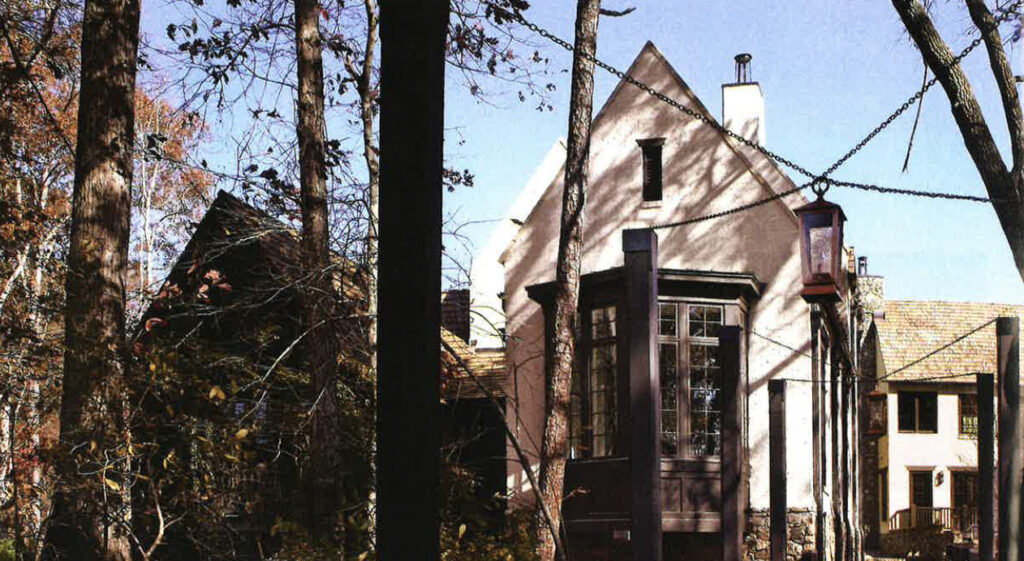This home designed by Rhinehart Pulliam & Company in Chattahoochee Hills, Georgia, won a One-Of-A-Kind Custom or Spec Home 3,501-4,500 square feet. The Swann Wynd Bridge House combines efficient space planning with generous details. It is in a wooded setting on an outcropping in the bend of a small creek, designed for ecologically conscious clients with a focus on community and an active lifestyle. This house is 2,475 square feet (with a 1,168 square foot finished basement) and is inspired by English countryside living but crafted with local materials. The building forms are based on European vernacular principles such as steep roof pitches and narrow building masses. Layers of architectural massing run parallel to the bridge and serve as the primary public expression, shielding the house’s more private parts from the public view.




Architect/Designer: Rhinehart Pulliam & Company
Builder: Bynum Custom Homes
Developer: Serenbe Development
Land Planner: Rhinehart Pulliam & Company
Interior Designer: J. Hirsch Interior Design, The Design Atelier, Robert Brown Interior Design, Y. McFadden LLC, J. Wheeler Designs, HMS Designs, KMH Interiors, Harrison Design Associates, J. Witzel Design, Mark Williams Design Assoc., Melanie Davis Design
Photographer: Emily Jenkins Followill Photographer, Gabrien Benzur Photographer

