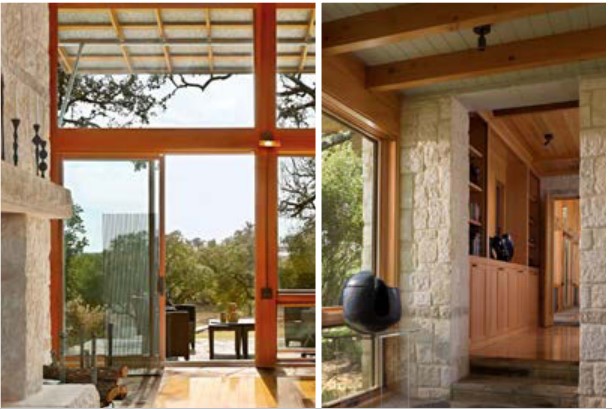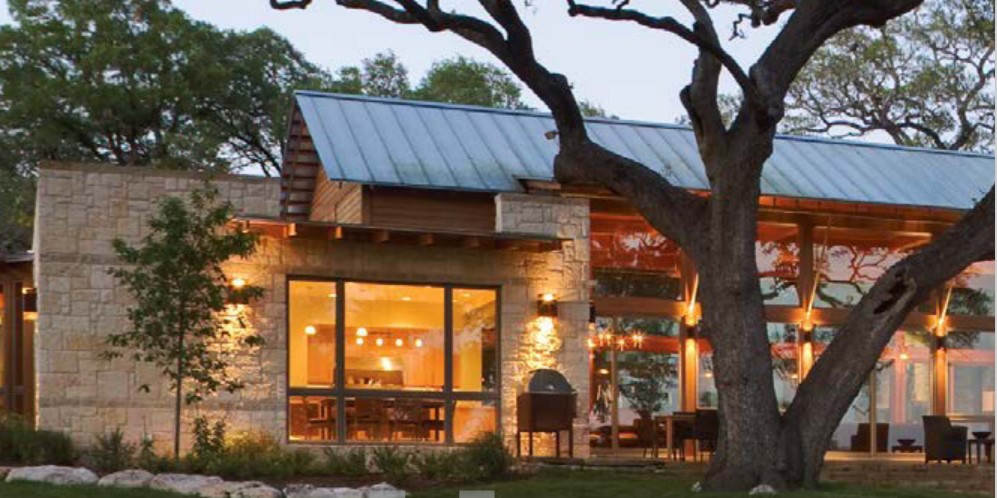Taking cues from the panoramic vistas offered on the property, the main home, bedrooms and guest quarters were organized in the South American Estancia fashion, utilizing the elements of pavilion living components to frame the main courtyard around the pool and edging up to the Guadalupe River. Surrounded by mature oak trees facing the prevailing southeast Texas breeze, the building program was organized in four zones, offering owners and guests private areas for living and entertaining as well as privacy and screening for parking, so as not to interrupt the private areas of the landscape. The transparent and open plan is complemented with large covered terraces and arbors that extend the living spaces to the outside.

Rio Estancia, Boerne, Texas
Craig McMahon Architects, Inc.
Studio Industrielle
Anna Meyers Interiors
Rialto Studio
Dror Baldinger Photography
Mark Menjivar Photography


