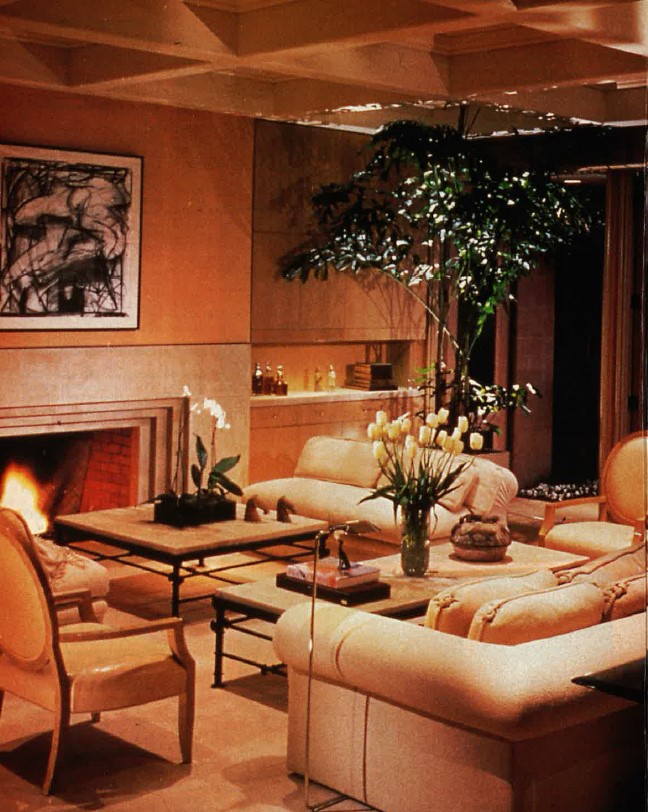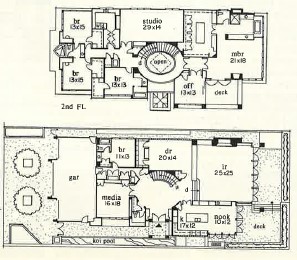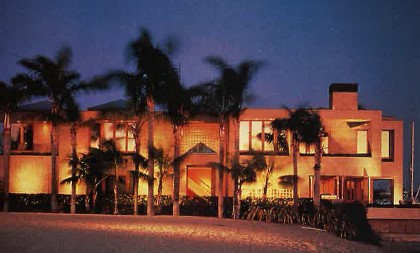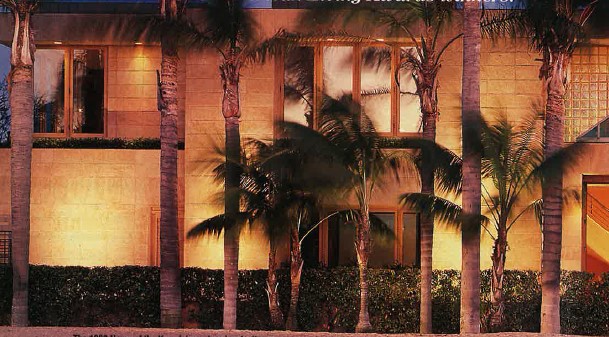This custom home facing the Pacific Ocean took advantage of this primary amenity by focusing on the view. The living room and the nook have numerous glass doors opening onto a deck. On the second floor, the master bedroom and an office take advantage of another smaller deck. Inside the house is a structured, symmetrical layout that allows some of the rooms to open to each other and share visual space. The entry flows into the living room and the living room flows into the dining room. Yes, a certain amount of separateness is maintained by providing steps down to the living room from the entry. And the dining room is separated from the living room by a change in level.
Although contemporary in style, the home is warm thanks to extensive use of natural materials that imitate the site. The home’s exterior walls are wrapped with a 1-inch thick veneer of sandstone over plaster. This material blends in with the adjacent beach. Inside, contemporary touches are offset by natural stone surfacing and a natural color palette.

- Builder/Architect: McLarand, Vasquez & Partners Inc.
- Merchandiser: Sally Sirkin Lewis




