The Place at Fifth + Broadway is a 34-story residential building at the west end of the Fifth + Broadway development in the heart of Nashville, Tennessee. The rehabilitated city block replaces the city’s former convention center with state-of-the-art facilities that invigorates downtown Nashville and spotlights the city’s vibrant culture renowned for live music, honky-tonks and nightlife.
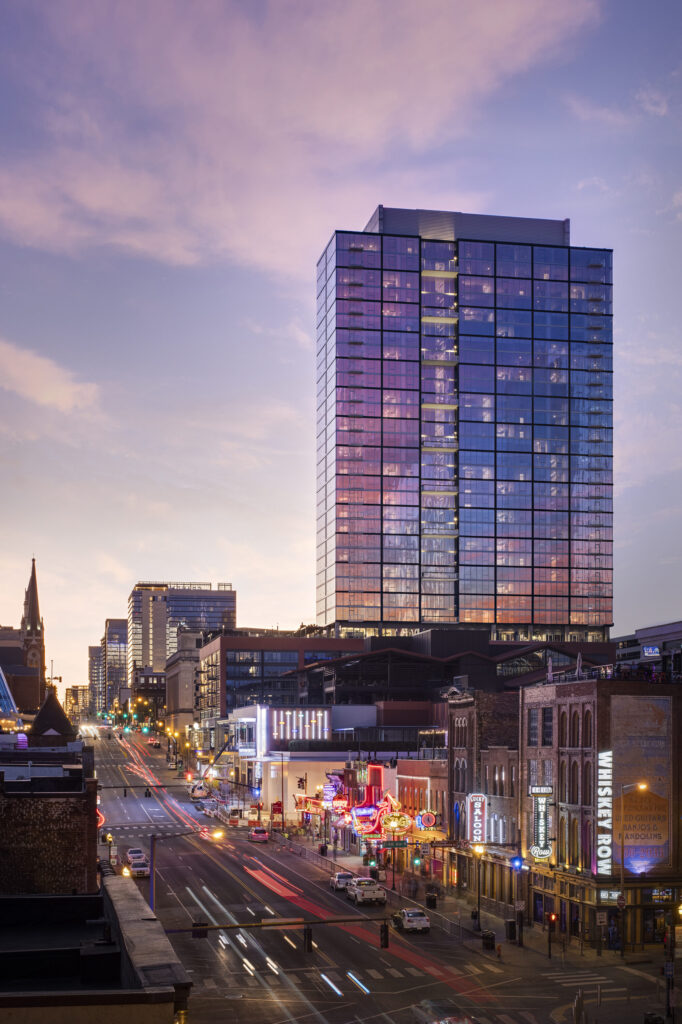
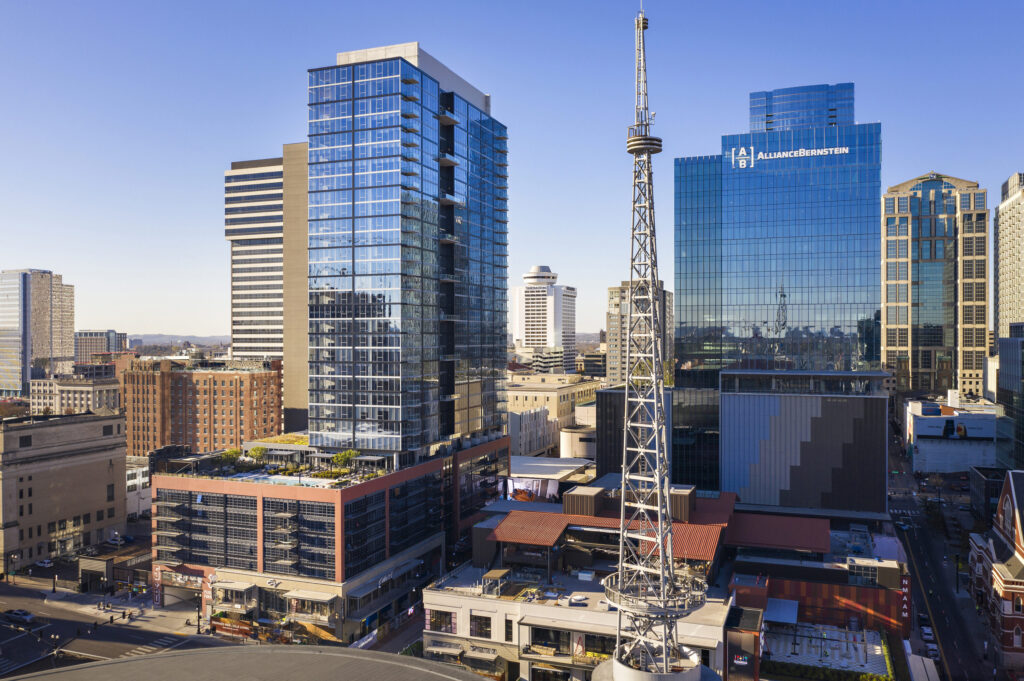
The Fifth + Broadway master plan — which includes the residential tower, an office building, retail, restaurants and entertainment components — are organized along an L-shaped internal path that weaves through the city block. Alleys tucked away from the main streets that provide intimate retail and dining experiences are a part of Nashville’s unique streetscape. Fifth + Broadway’s retail corridor recreates this pedestrian-friendly experiences of the city’s narrow alleyways and serves as a key element in the design of the apartment building and a defining theme throughout the development.
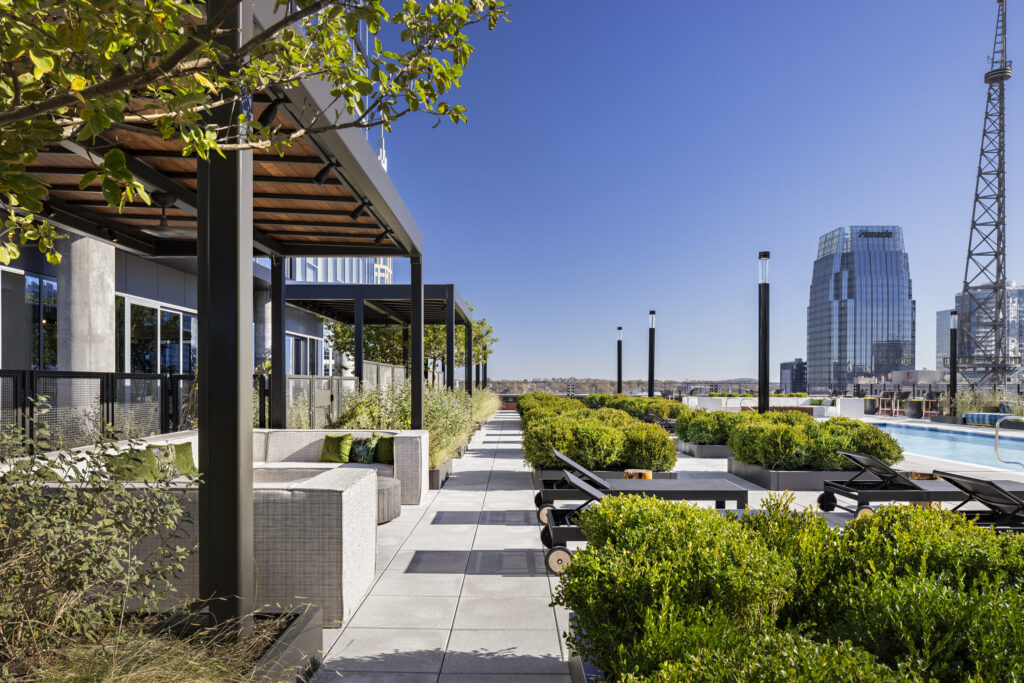
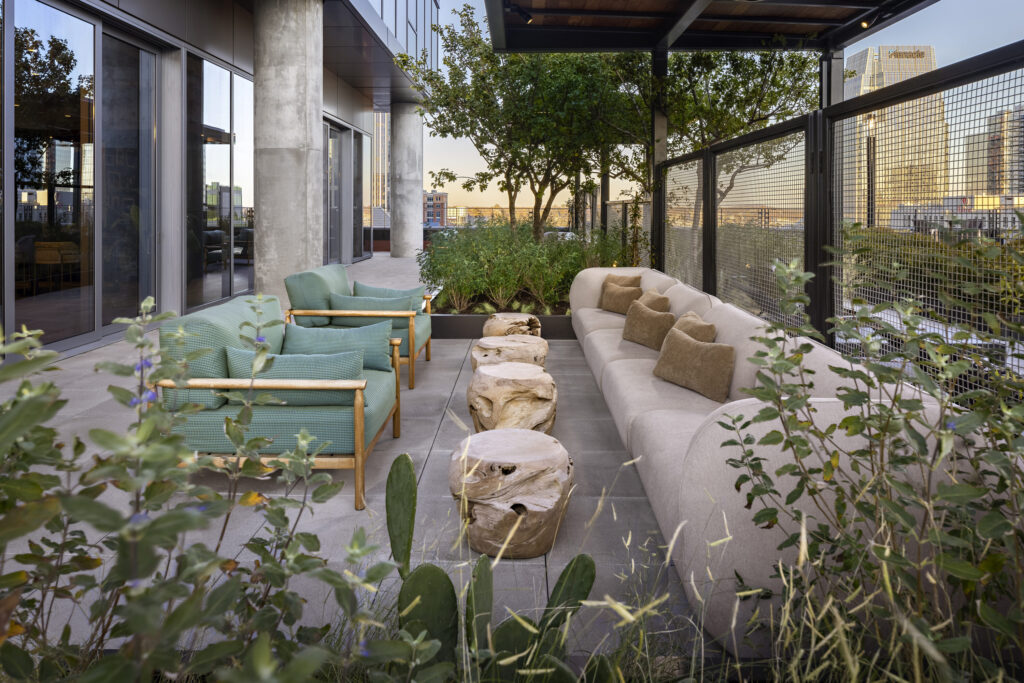
The building’s podium is stylishly articulated to complement its historic urban context; its brick-clad exterior conveys a sense of permanence and age. In contrast, the apartment tower’s modern, gray glass volume is designed to stand out as a recognizable feature in the city’s skyline.
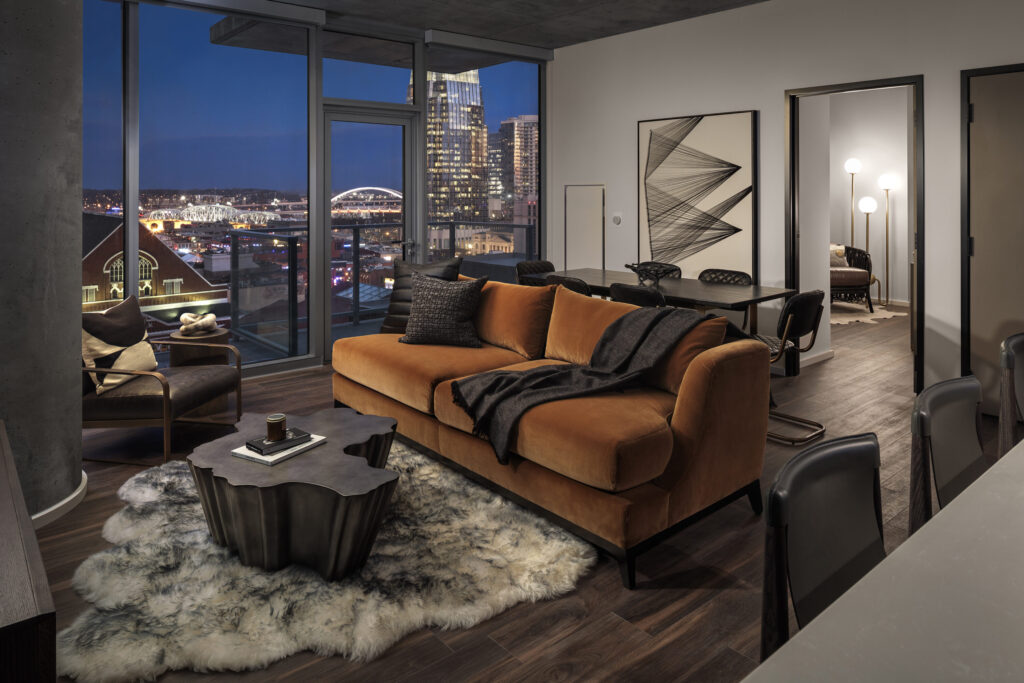
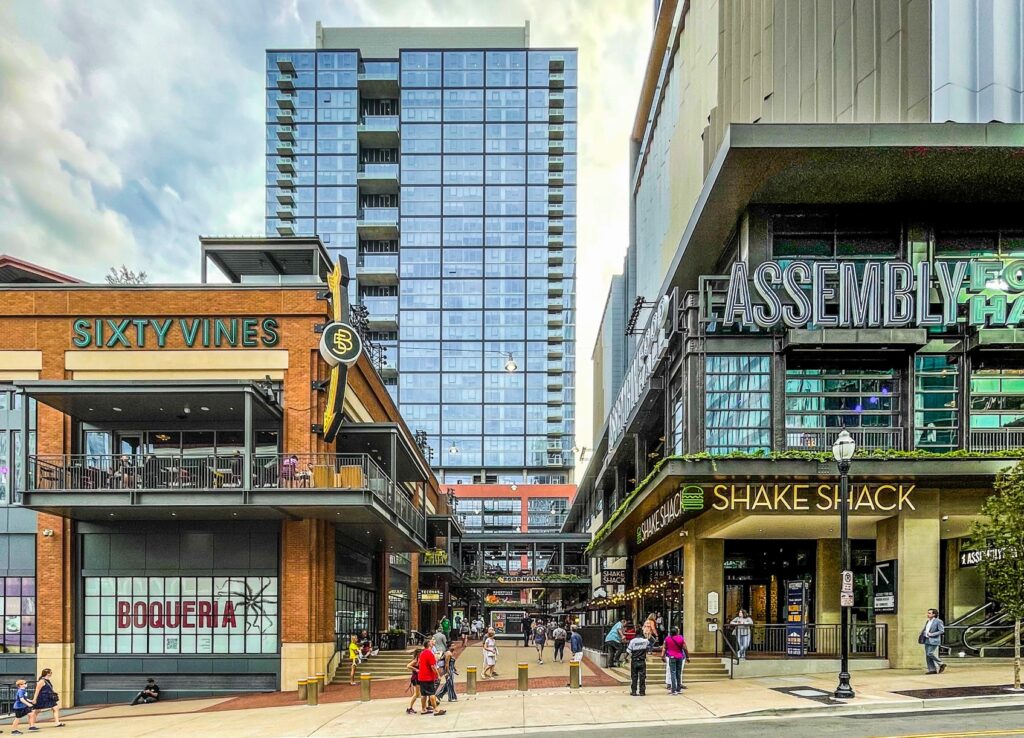
Architect/Designer | Pappageorge Haymes Partners / Gresham Smith (Architect of Record)
Builder | Skanska
Developer | Brookfield Properties / Oliver McMillan / Spectrum-Emery
Landscape Architect/Designer | Hoerr Schaudt
Interior Designer | Jules Wilson Design Studio
Photographer | Zack Benson Photography

Judges’ Comments | The warehouse storefront look on the lower level matches the surrounding neighborhood, which features open air restaurants, to automatically make it feel like part of the community. The outdoor area is stunning, with lots of private spaces and greenery. The interior also features elegant common areas and a nod toward the local music scene through themed studio-like spaces.

