For their residence in Beverly Hills, the clients desired a home that reflects their love for formal French chateaux and contemporary design. A hybrid language was created by taking elements from traditional French architecture and simplifying them to their purest forms.
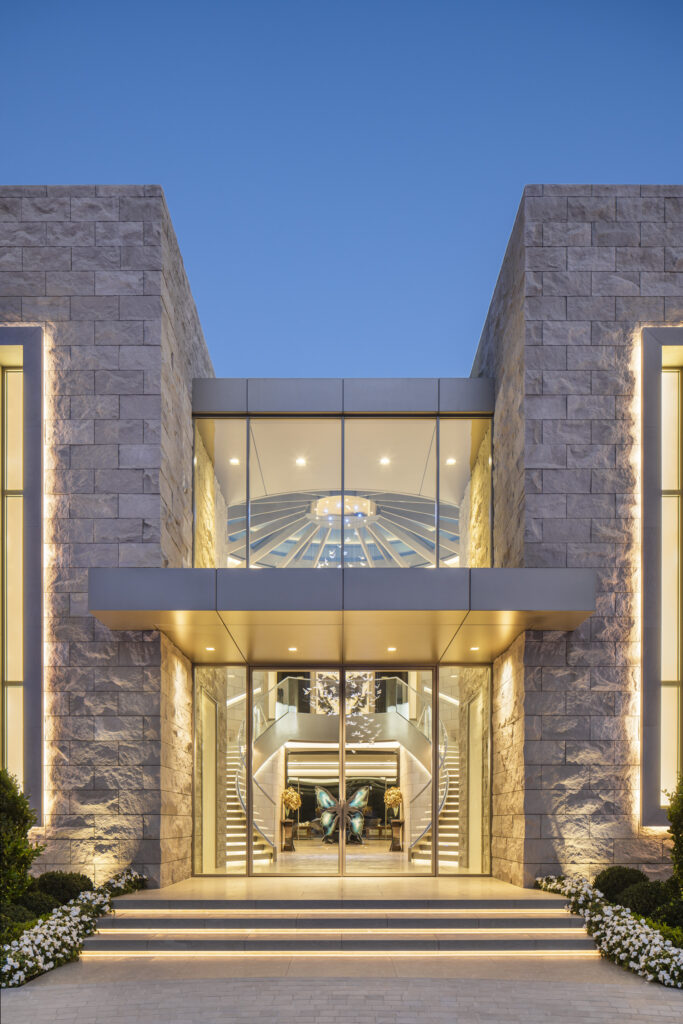
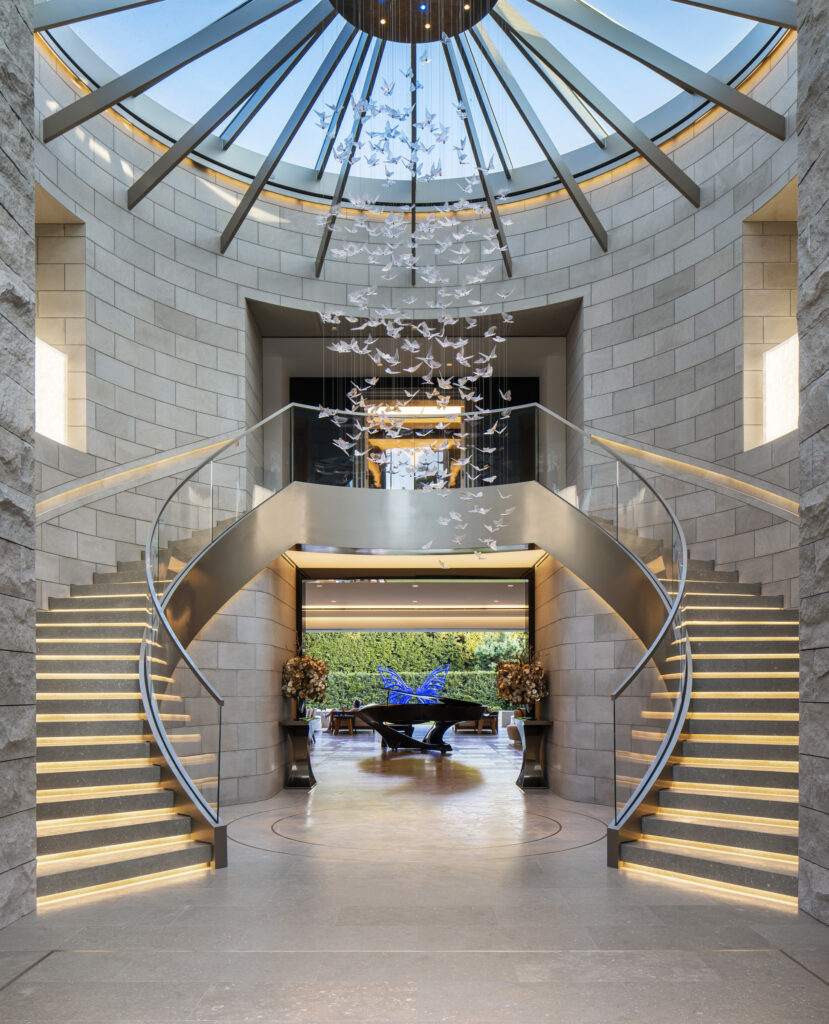
The front façade recalls the symmetry and balance of this classic style, but the detailed French elements have been simplified and reinterpreted. The hybrid theme continues inside the home, where simple steps and light coves become a contemporary interpretation of traditional moldings and coffered ceilings.
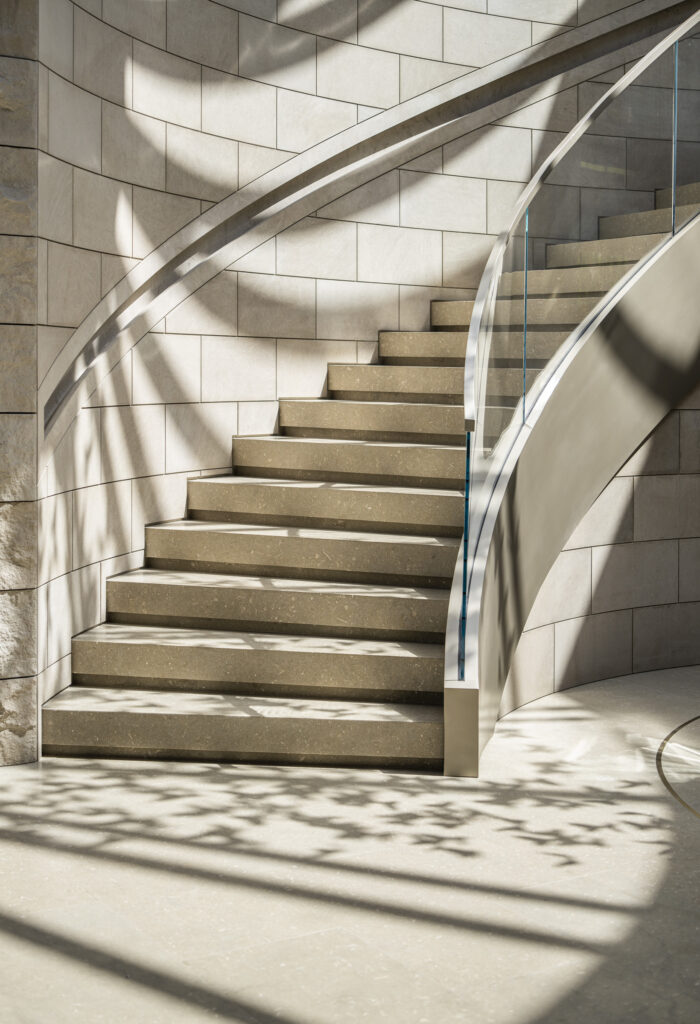
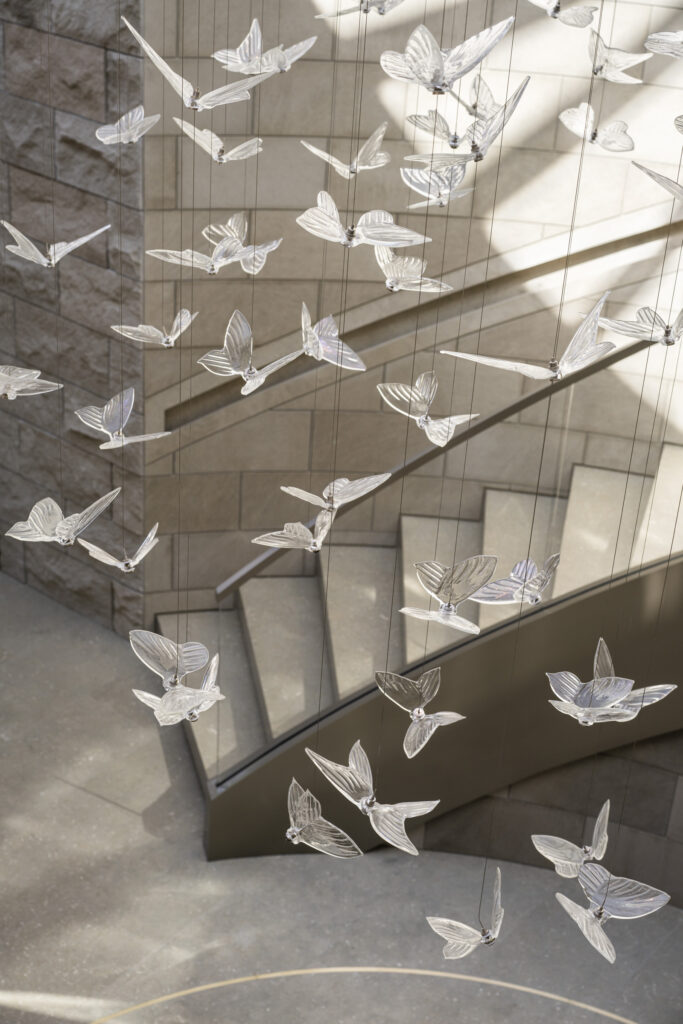
The plan has a strong parti with the foyer rotunda cored from a central block and surrounded by a void that acts as the main circulation for the house. The central axis from the pedestrian gate to the entry draws one inside, through the house and out to the rear yard. The view is framed by the sensuous curves of the double staircase with its handrail carved into the Indiana buff limestone walls.
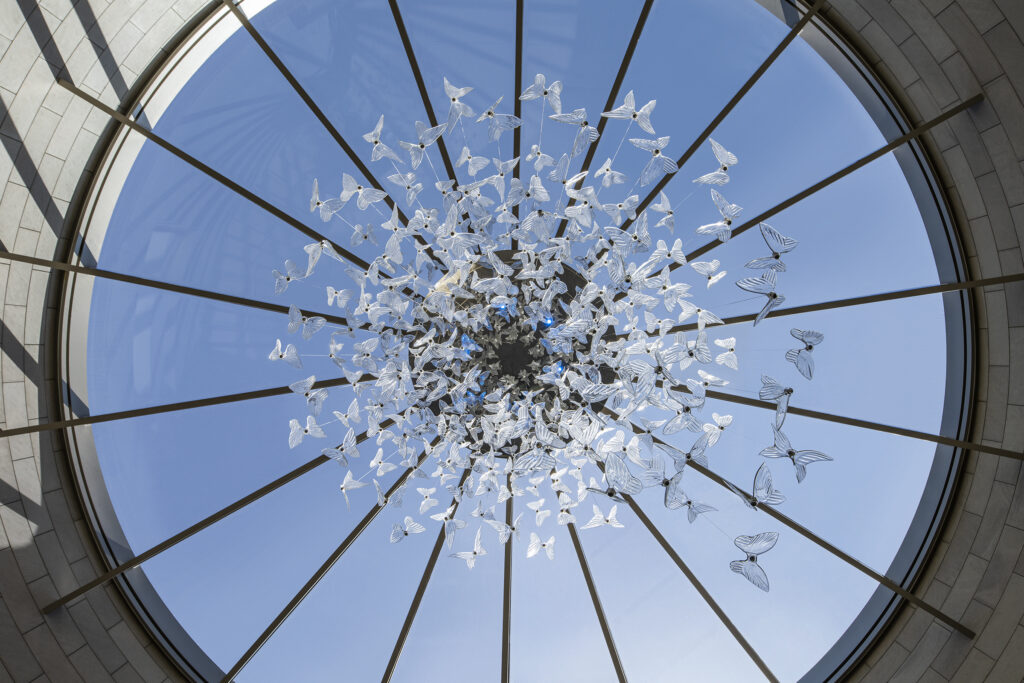
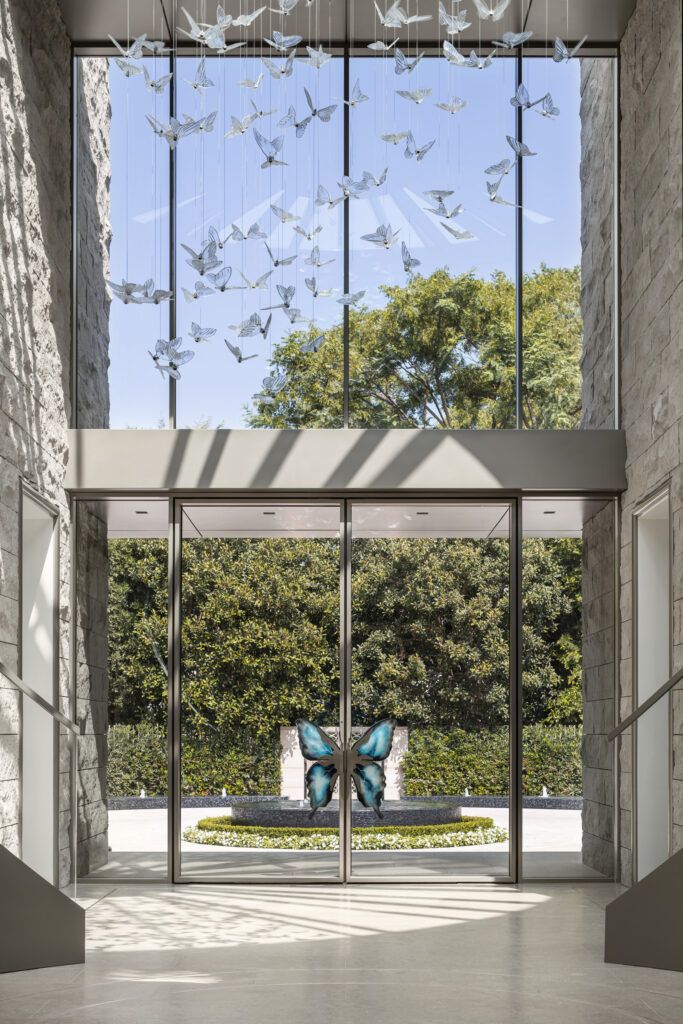
Seagrass limestone floor with brass inlays complements the space. The sun circles the rotunda, throwing shadows across the invitingly smooth masonry of its walls, and the butterflies of the custom crystal chandelier seem to merge in a sparkling cloud of light.
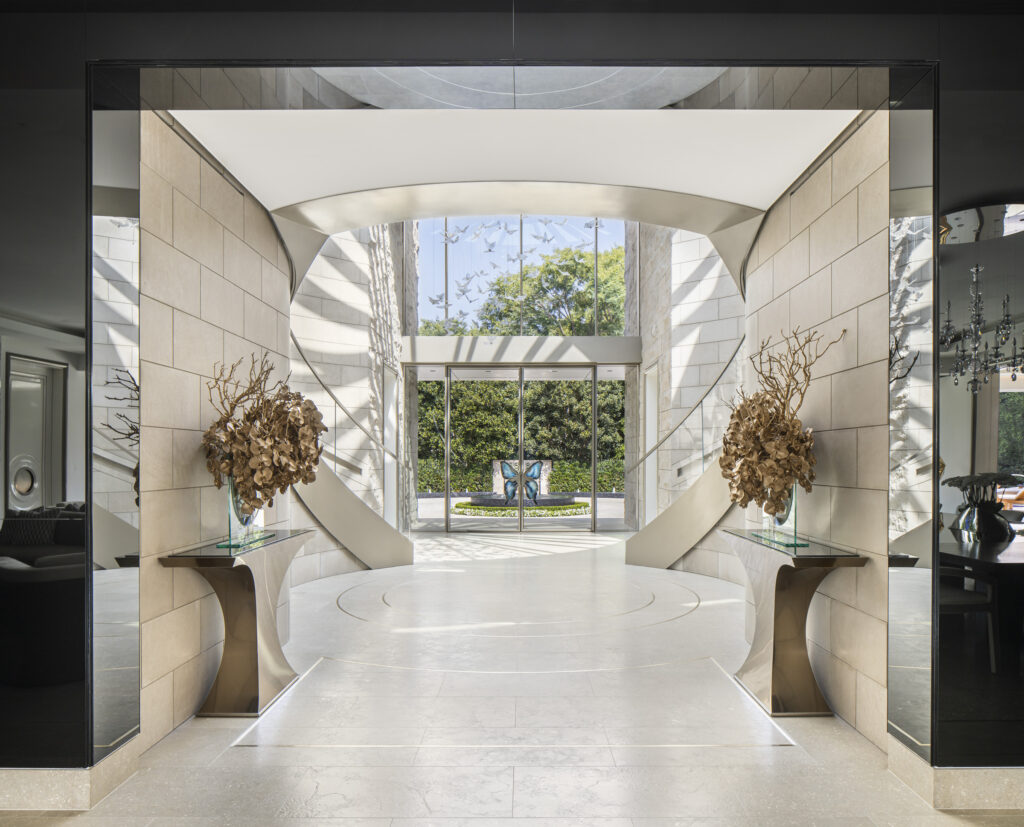
Architect/Designer | Landry Design Group, Inc.
Builder | Peter McCoy Construction
Interior Designer | Philip Nimmo & Company
Photographer | Manolo Langis Photography

Judges’ Comments | The dual staircases create a dynamic entry to this contemporary home, with powerful ceiling elements overhead to draw the eye upward. The cascading butterflies and steplighting underneath the treads add elegance to the space, both day and night.

