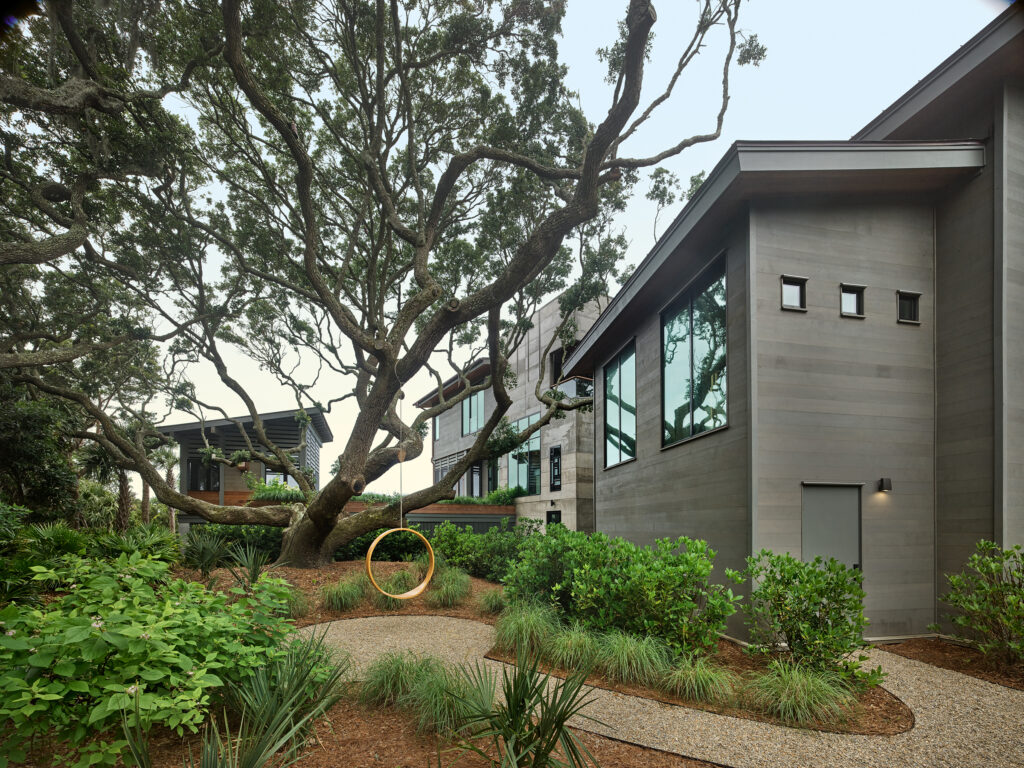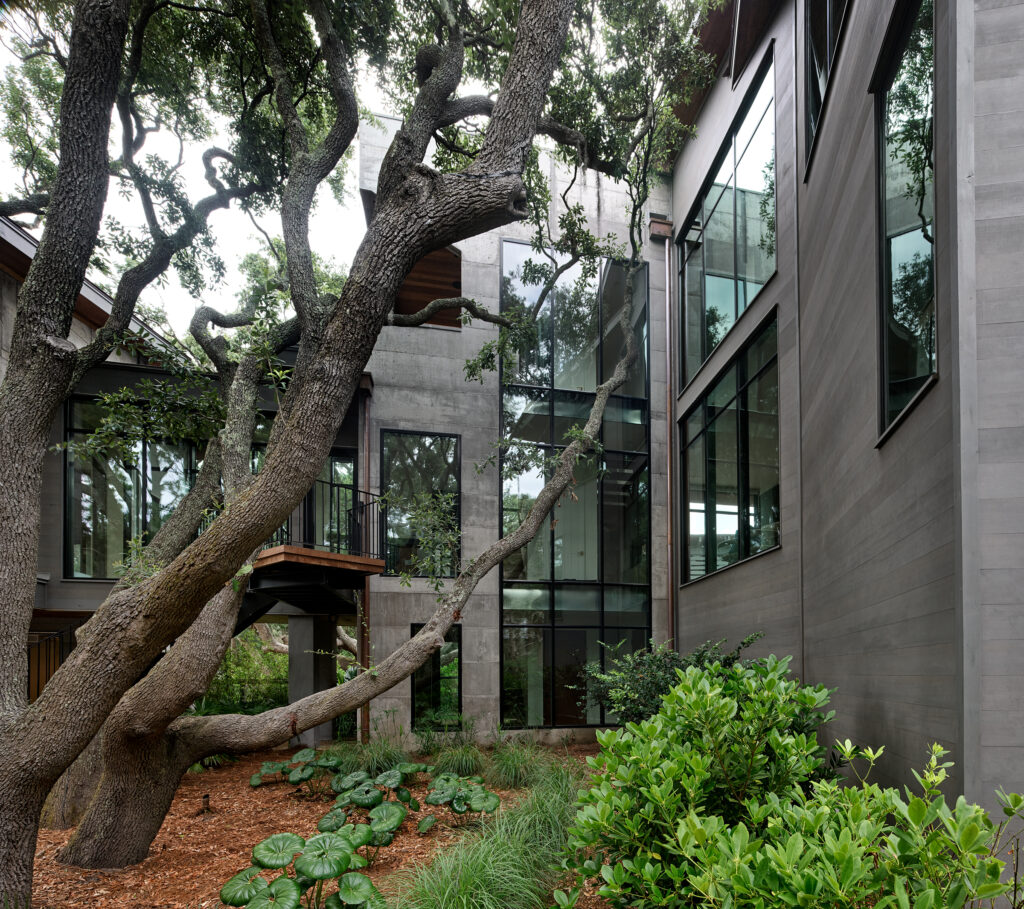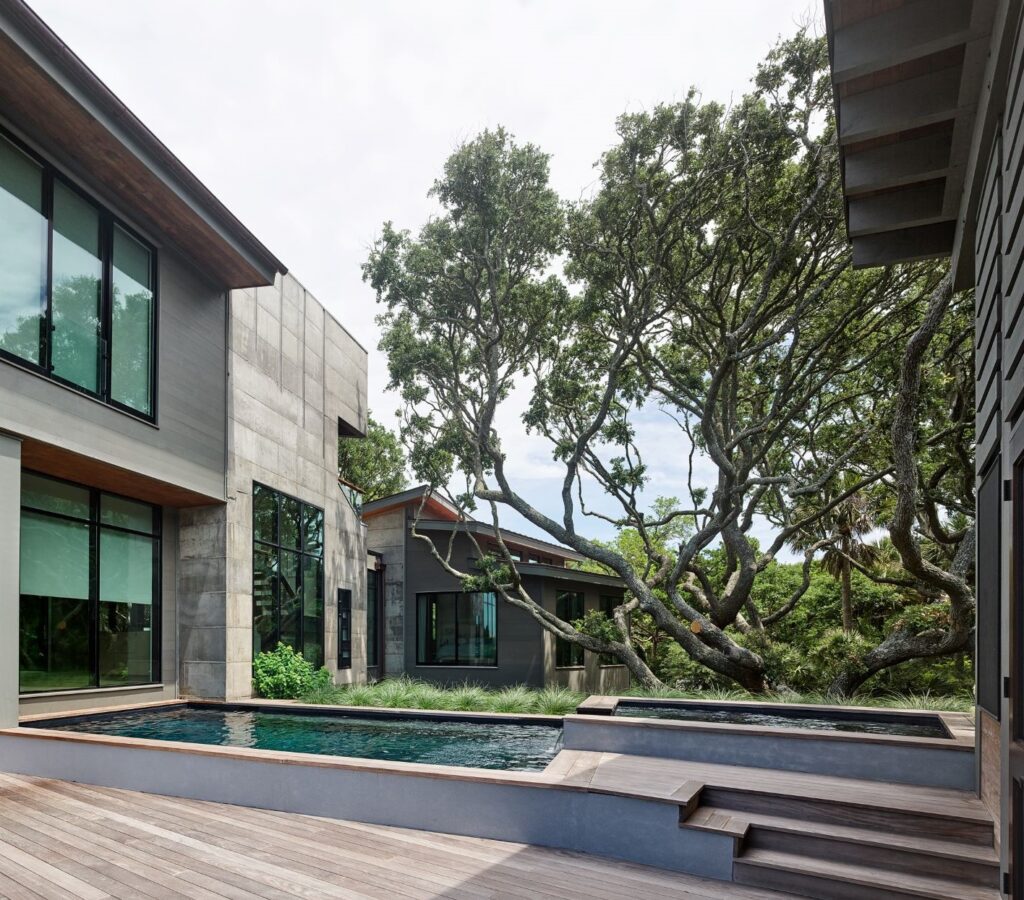The home owners decided to build a generational home. The property posed significant challenges — ancient live oaks with majestic beauty lived there first and were protected — although it has spectacular panoramas of salt marsh, Atlantic Ocean, and the famed Ocean Course.

A grand oak is in the middle of the property, with an oak grove beside it. The home’s footprint had to snake around the wide trunk spread of the center oak and the oak groves to its right. The composition reads as three connected structures that flow in bays as they approach the view.

Stained cedar siding presents the massing as borderless and one with the land. The shelter stands tall with an imposing concrete tower centerpiece, thus projecting strength like the neighboring trees. Nature issued its wrath, and the house is built with concrete, steel, wood and impact-rated glass to defy the weather. Yet, the composition is reminiscent of a playful treehouse.

Architect/Designer | Thomas & Denzinger
Builder | Buffington Homes
Developer | South Street/Kiawah Partners
Landscape Architect/Designer | Wertimer & Cline Associates
Interior Designer | Melanie Turner Interiors
Marketing Firm | Kiawah Island Real Estate
Photographer | Holger Obenaus Photography

Judges’ Comments | The way the home was designed around the trees for preservation not only allows the natural landscape to flourish, but provides opportunities to take advantage of the surrounding views and incorporate interesting details around the home. The desk in the office is a great example—the way it’s hung from the pitched ceiling makes it feel like it’s nestled right in a treetop.

