This project revitalized a 1967 modern home by noted Chicago architect Otto Stark — reportedly, the only residence Stark ever designed outside of his own. The goal was to honor the home’s architectural significance while renovating to increase livability for the new owners and improve energy efficiency.
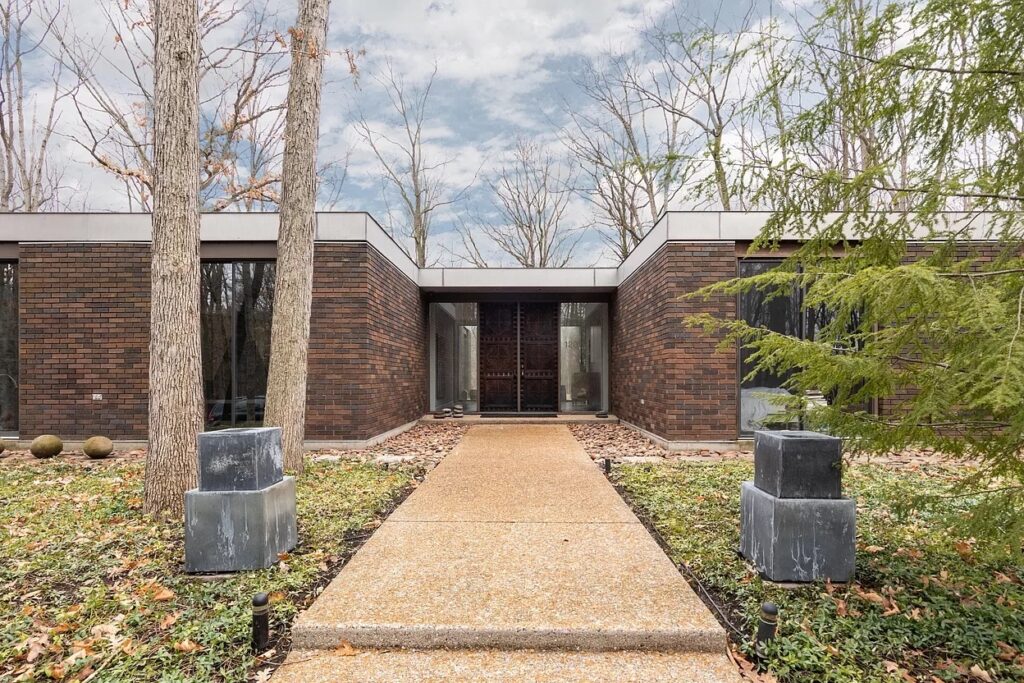
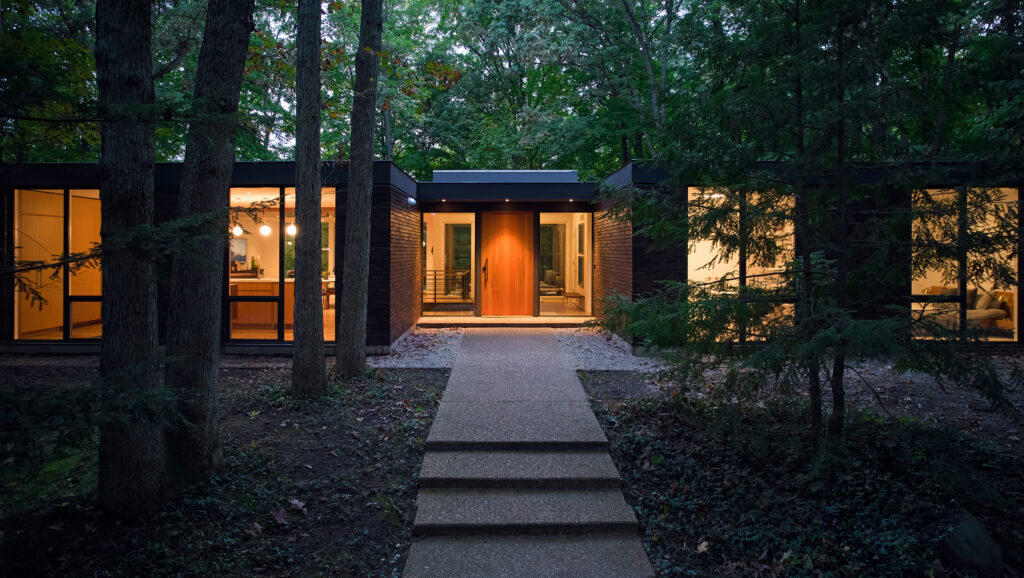
Designed in an H shape, the home’s main level features public and private wings. To prime the public spaces for casual entertaining, walls were removed to open the floor plan. The kitchen was moved and enlarged, walnut waterfall paneling was introduced to delineate the dining area, and a new screened porch extends the living area into beautiful woods surrounding the home.
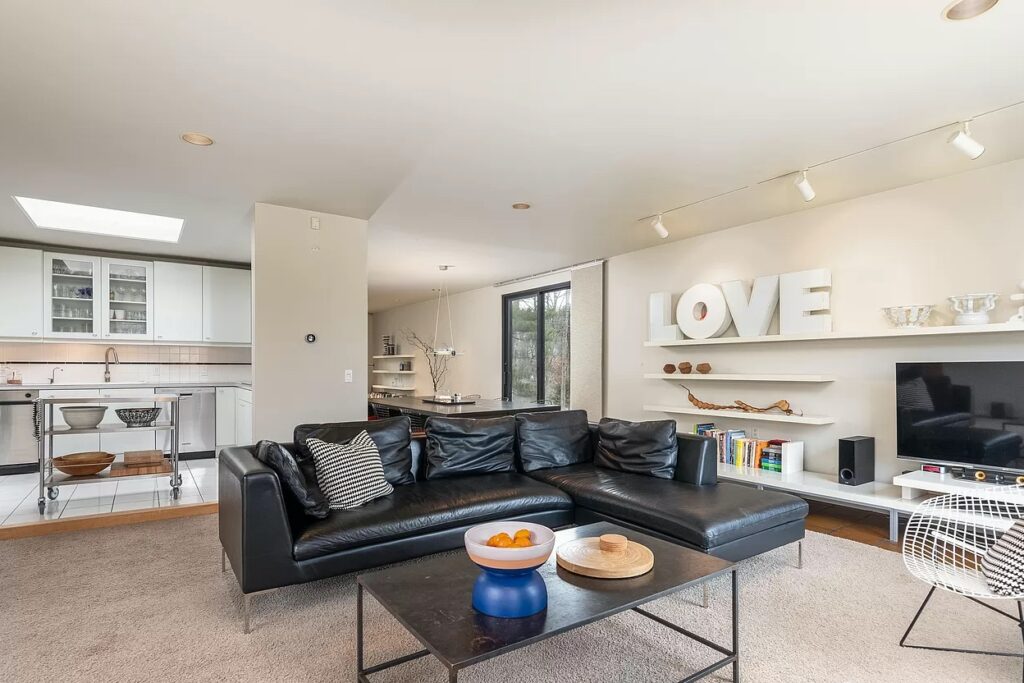
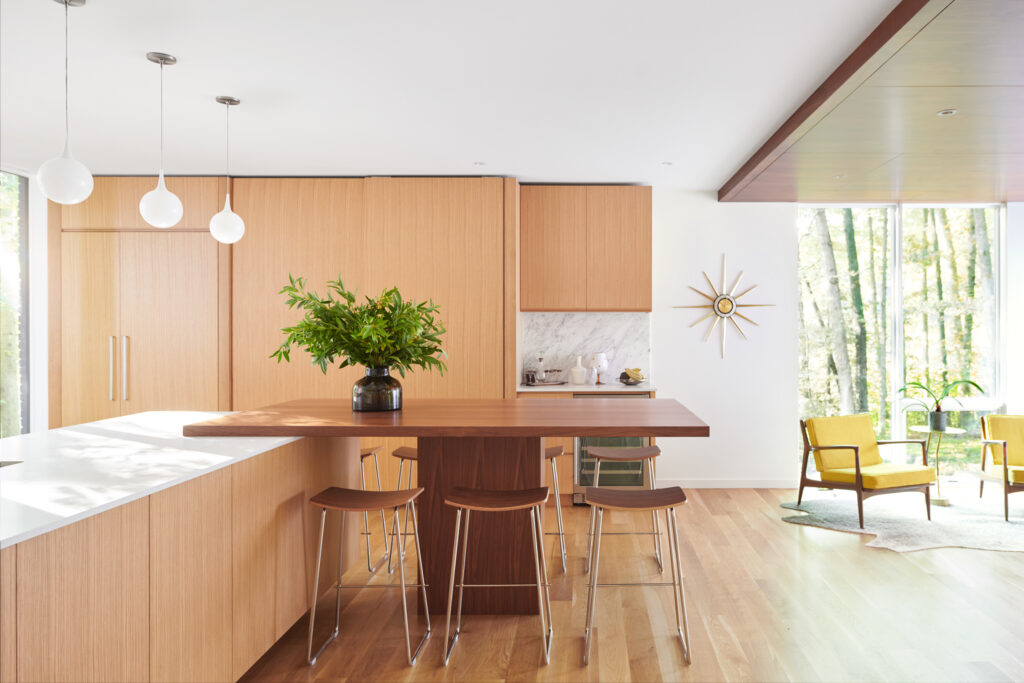
Adding luxury to the private wing, two bedrooms and a bathroom were combined into a spacious primary suite. Downstairs, a den became an additional garage stall.
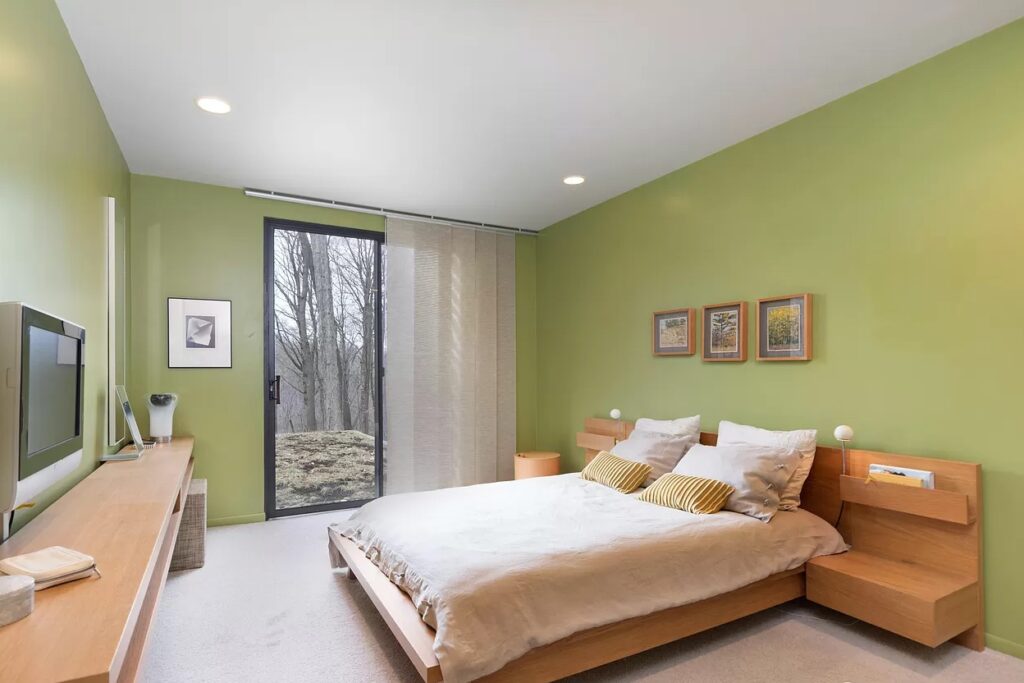
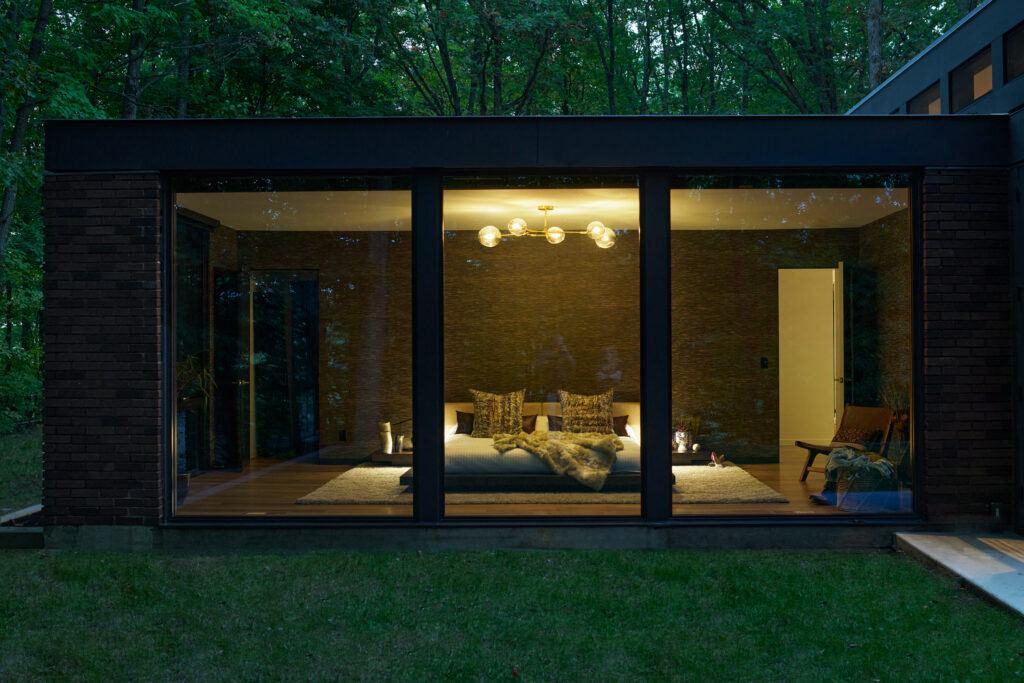
Throughout the home, foam was added to sound deaden and insulate. Mechanical systems were entirely updated. Stark’s architectural vision was honored by maintaining the home’s original envelope and repurposing unique features, including converting hand-carved Spanish entry doors acquired by Stark specifically for the home into cabinets. Ultimately, this process created a refreshed, efficient and more hospitable version of their remarkable home.
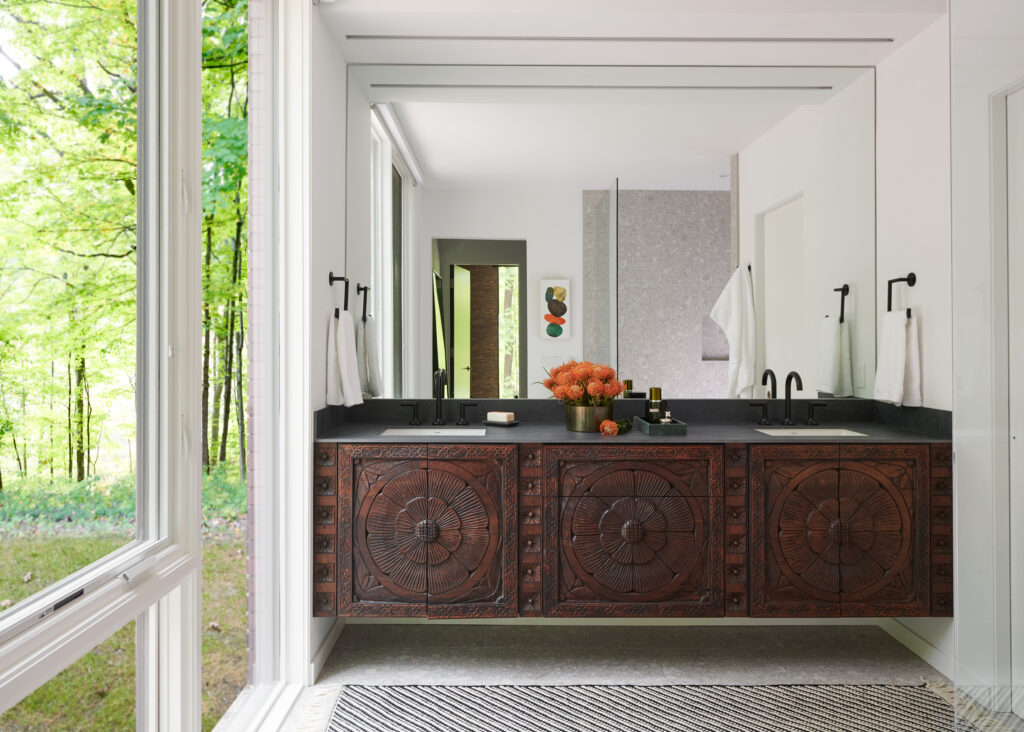
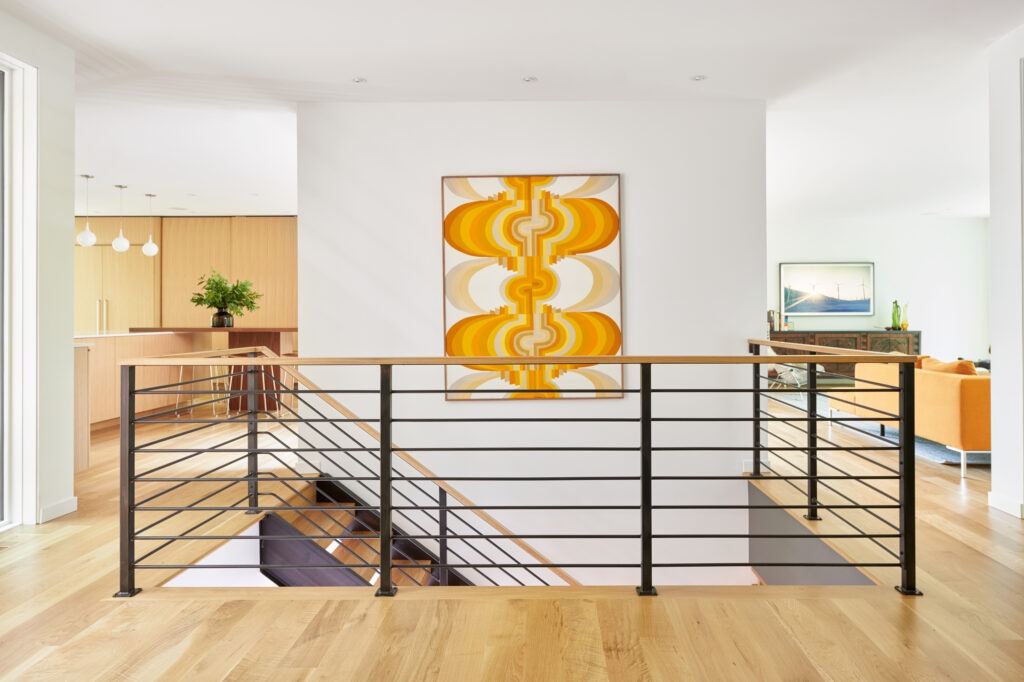
Architect/Designer | Deidre Interiors
Builder | New Urban Home Builders
Interior Designer | Deidre Interiors
Green Verifier/Rater | GreenEdge of Michigan
Photographer | Geoff Shirley Photography

Judges’ Comments | This renovation is respectful of original style, but really cranked it up. The brick exterior gets a facelift with ample windows to open it up, while the black finish tones down its original trim. The solid wood door creates a strong entry point that carries throughout the home, with its warm natural tones and attention to detail. Even old furniture pieces find new purpose, including a creative cabinet-turned-bathroom vanity treatment.

