This spec home was designed with a vacation mindset. The primary design perspective of this space was all about connecting the kitchen space to the water views and allowing as much communal space as possible for friends and family to gather.
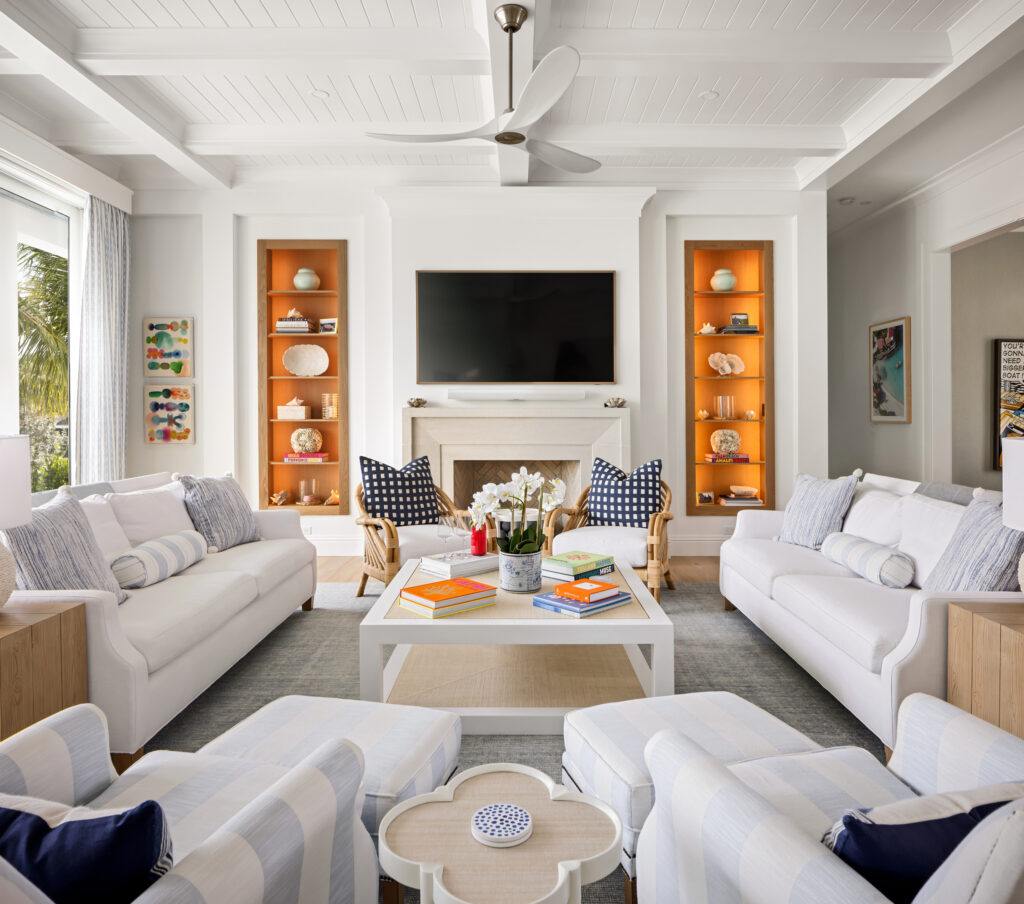
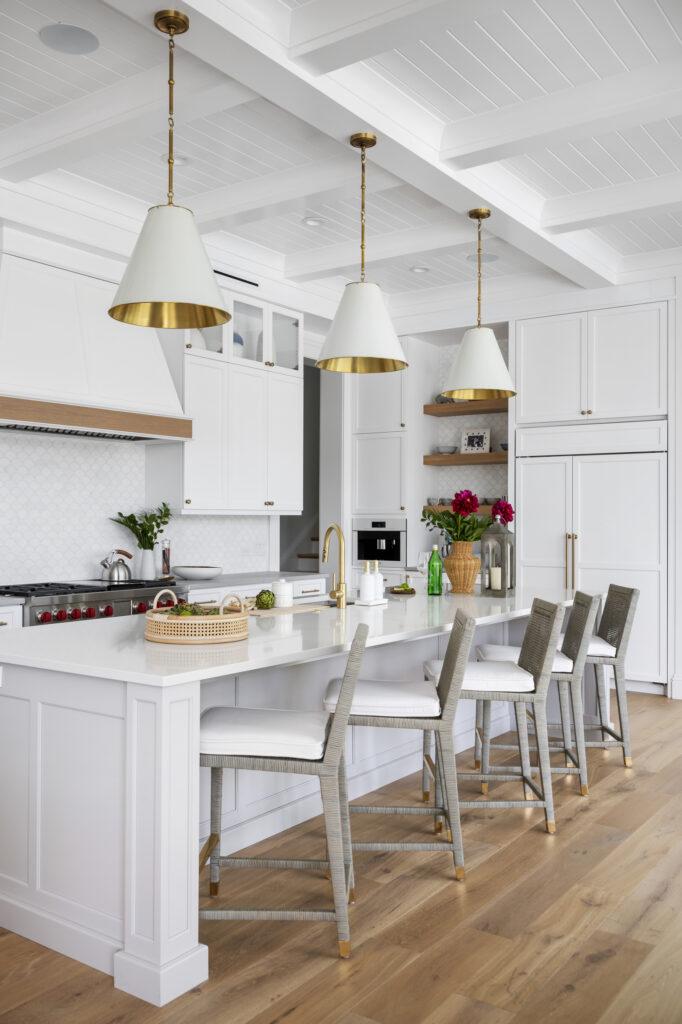
The kitchen is in the center of the floor plan, and it serves as the main gathering space for the entire house. The kitchen was designed with seamless indoor/outdoor living in mind. The kitchen is open to the living room and has sliding glass doors that open up to the outdoor kitchen and outdoor living area. No matter where you are in the kitchen, you will find open water views.
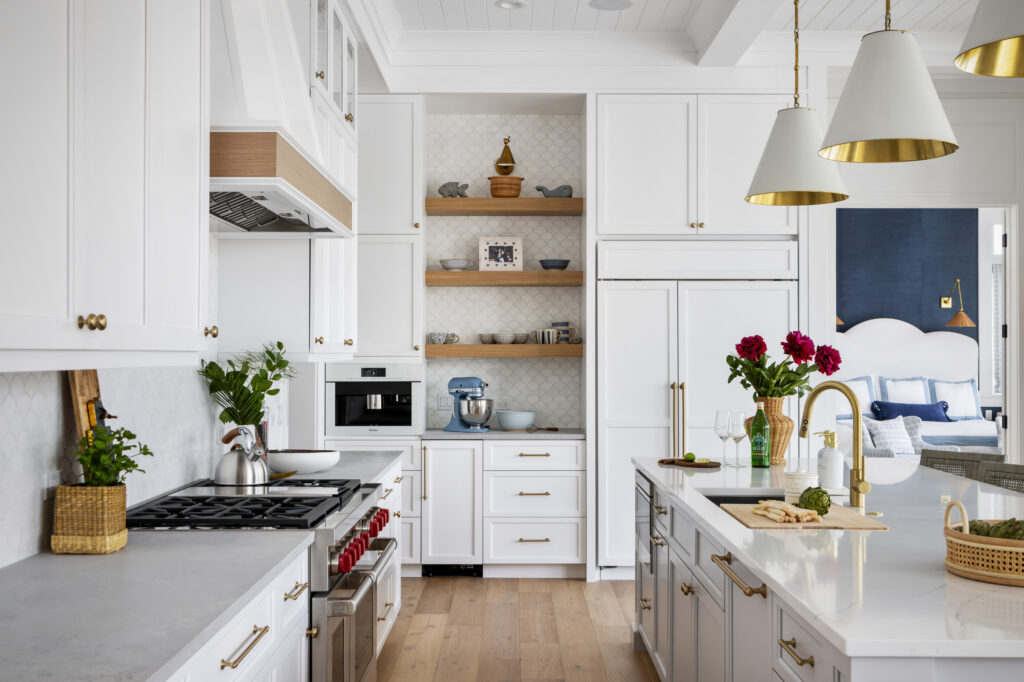
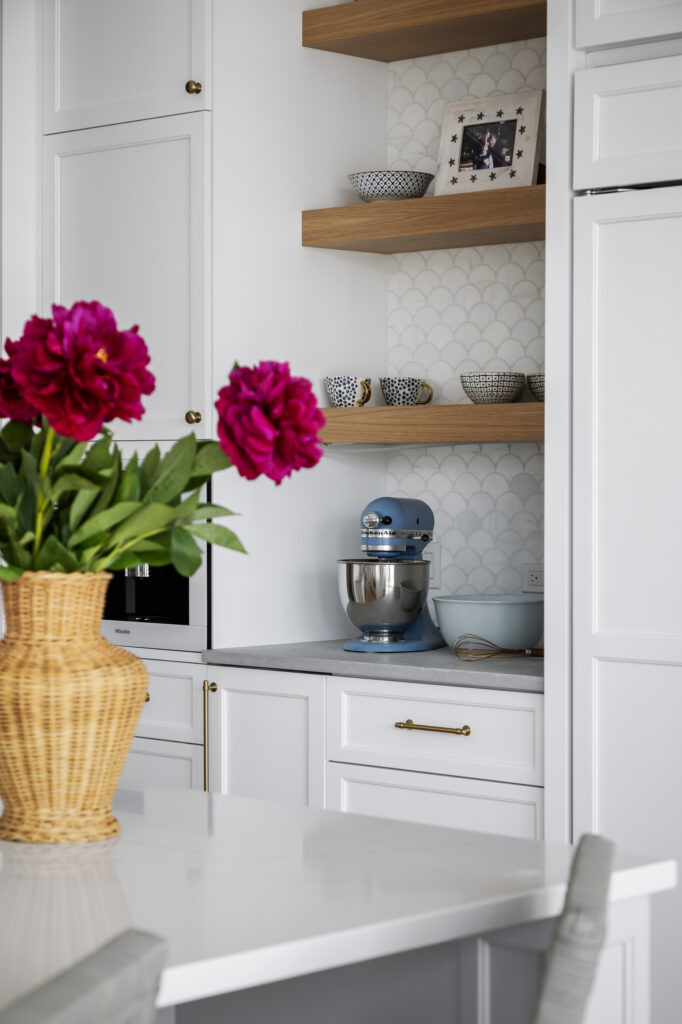
Great care went into material selections so that each finish matches the coastal environment. The white cabinets, oak flooring and details, and subtle brass finishes all work together to create a very luxurious and relaxing coastal feel. The tongue and groove ceilings add just the right amount of detail without being overdone. All of these design elements are carried throughout the entire house making the design feel seamless and coastal.
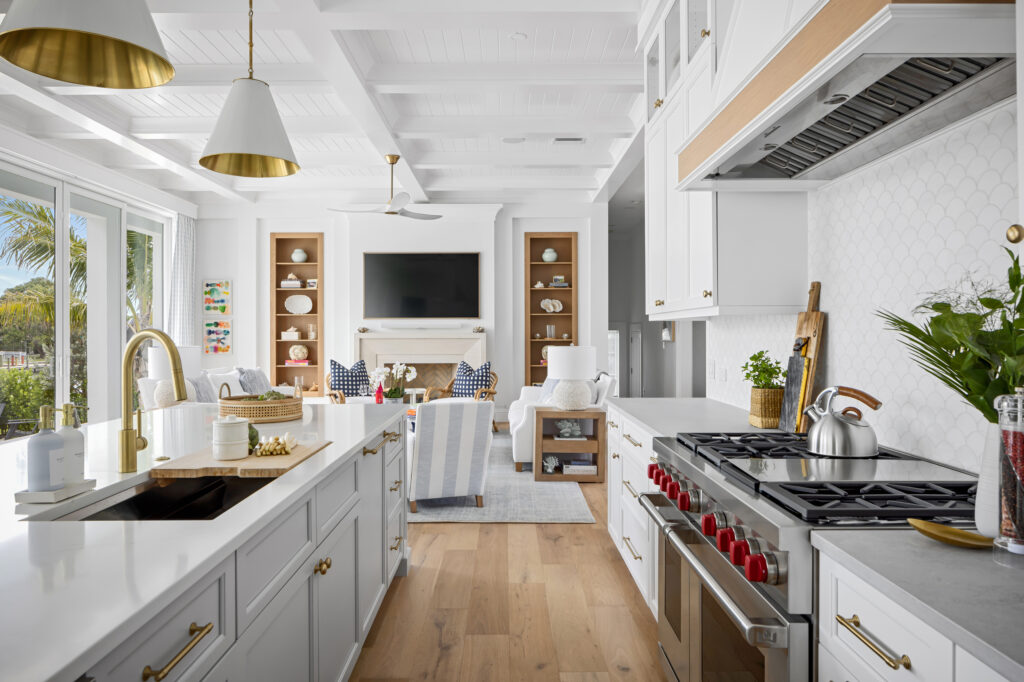
Builder | Ross Built LLC
Photographer | Ryan Gamma Photography

Judges’ Comments | This is a nice kitchen that’s appropriate for its location. There is a lot of subtle detailing throughout—coffering, centering of beams, little pops of colors, banding on range hood. The built-in on the refrigerator is a nice upgrade as well.

