The home owners of this dated 1970s home wanted a fully open concept, colorful and inviting space that had moments of midcentury funk.
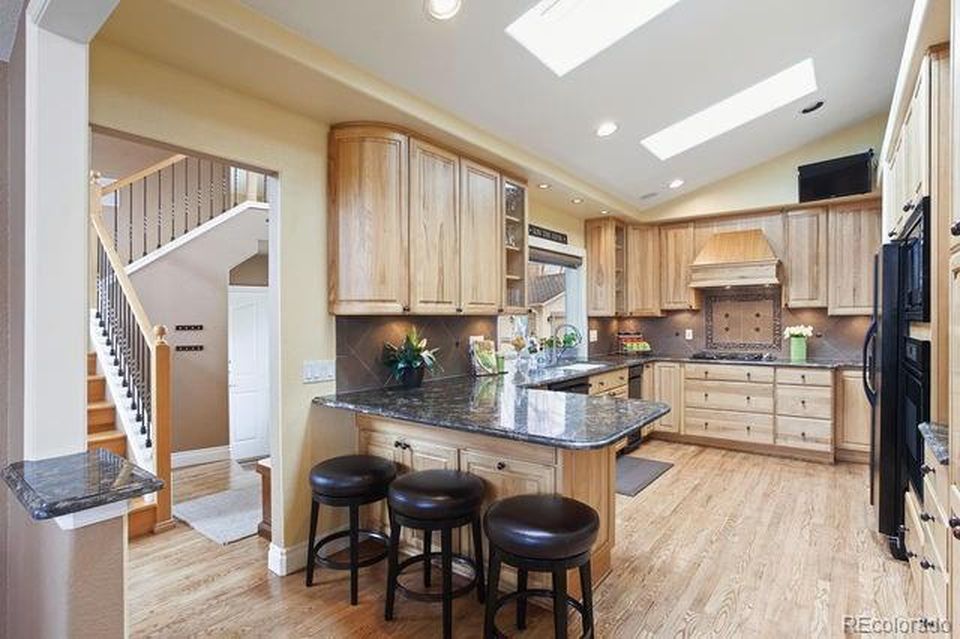
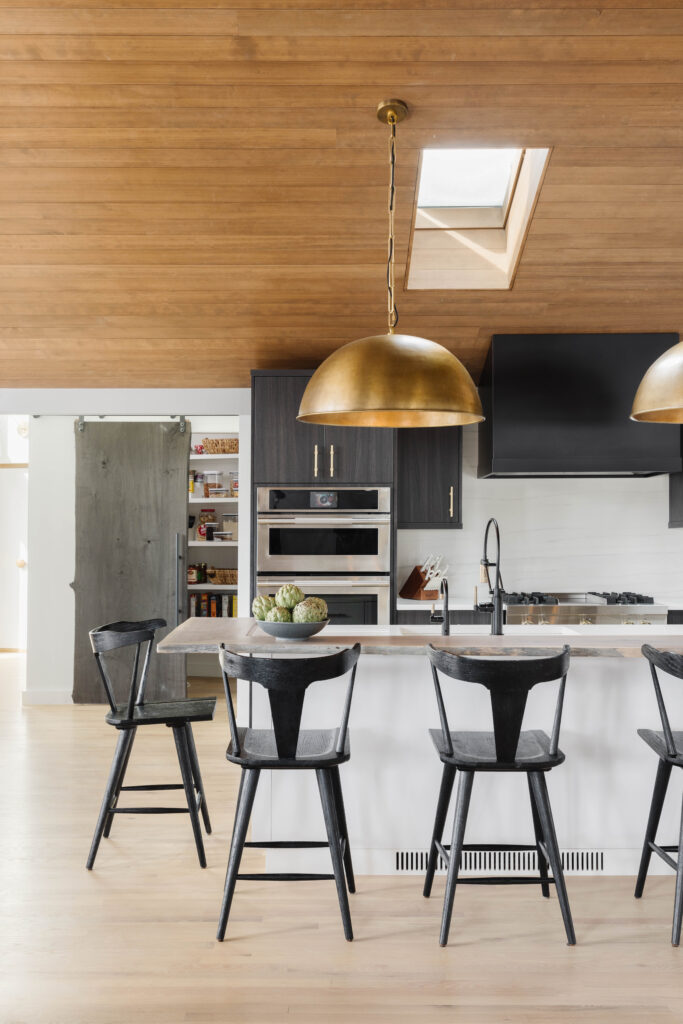
The kitchen was closed off, traditional and uninspired, so walls were torn down to create an open, airy space that included the entry, kitchen, great room and dining room. This created a unique architectural problem because of the necessary support of a structural post in the middle of the room. The solution was a high-contrast, bold black column that draws the eye up to the newly vaulted ceilings enhanced with wood planking.
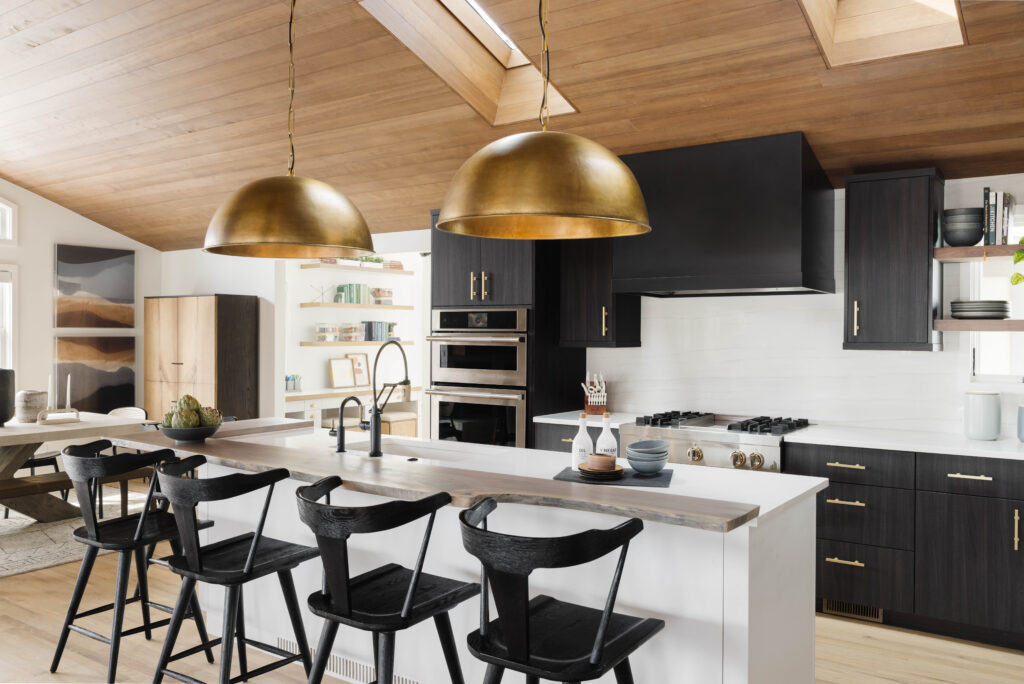
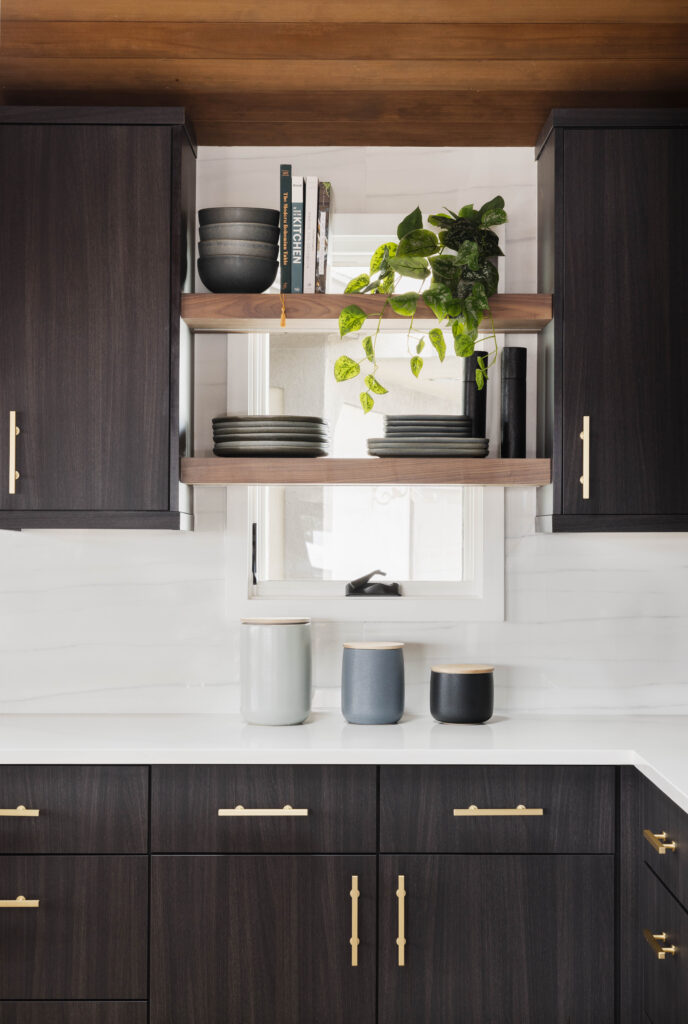
The high-contrast design elements throughout the kitchen include stark whites and moody blacks, complemented with warm woods and gold accents, giving the space a luxurious feel. Two-toned cabinetry adds visual interest while the live-edge wood bar top frames the large island. The space is functional with room to entertain, cook a meal or do homework. The artfully placed floating shelves in front of the kitchen window allow natural light to flow throughout the space without compromising on storage. Lastly, the epic oversized gold pendants make a statement with their brushed gold finish, shining a spotlight on this stunning kitchen.
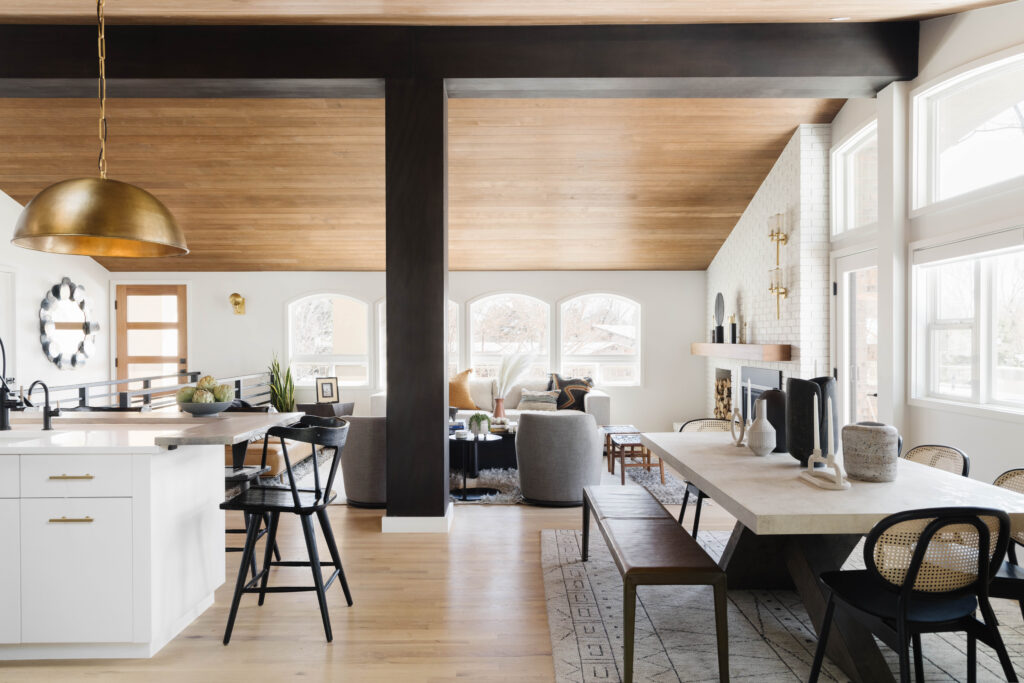
Architect/Designer | Red Pencil Architecture
Builder | Gruber Construction
Interior Designer | Kimberly Timmons Interiors
Photographer | Kylie Fitts Photography

Judges’ Comments | This renovation represents not just an aesthetic change, but a functional one as well, in the way that it has expanded the space and taken greater advantage of the space’s natural light. The area is much more open, and coordinates with the surrounding spaces to create a nice transition. The updated mixture of materials establishes stronger focal points—most notably with the existing skylights, which felt lost in the previous design.

