Located in the very special historical Queen Anne neighborhood of Seattle, this 57-townhome community is woven into the fabric of a steeply sloping and revered enclave. Responding to the steep sloping site, upslope, downslope and cross-slope townhomes were designed to maximize the premium views of Puget Sound and the Olympic Mountain range, while preserving existing onsite trees and renovating existing school site buildings.
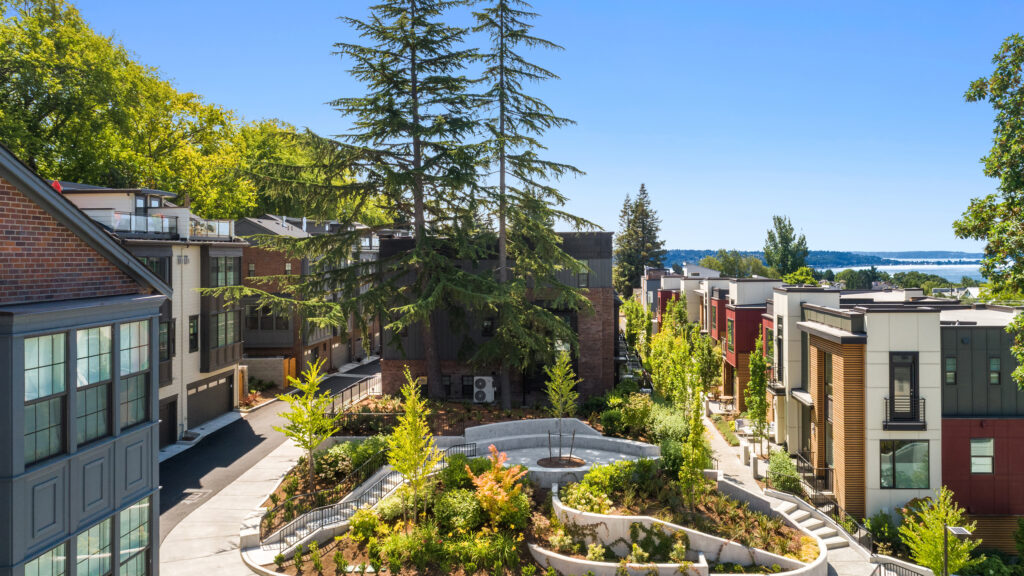
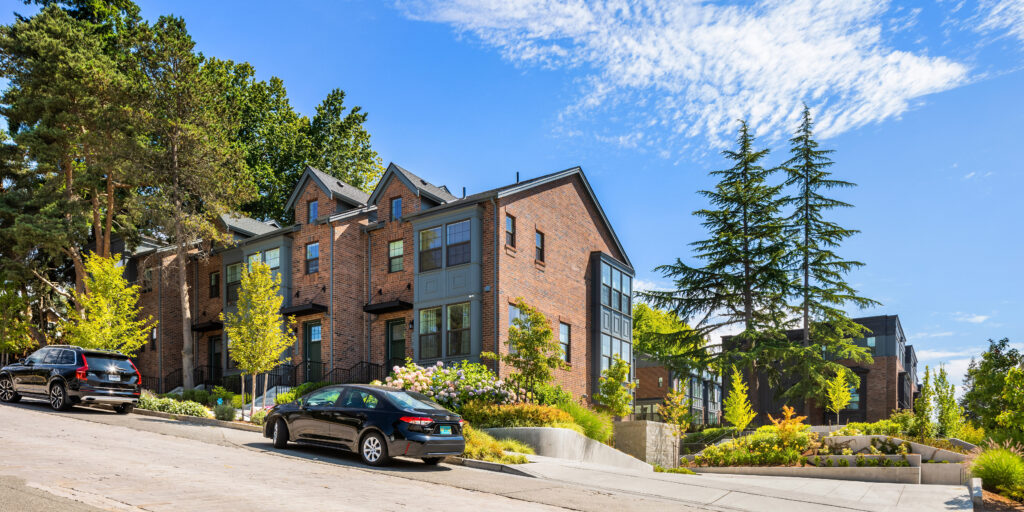
The two- to three-bedroom homes in a mix of classic and contemporary townhome styles offer unique design solutions, including great rooms placed on upper levels with rooftop decks capturing impressive views; garage and secondary bedrooms on the mid-level; and the master bedroom and office located beneath the garage level. Every home has a large amount of glass on the view side.
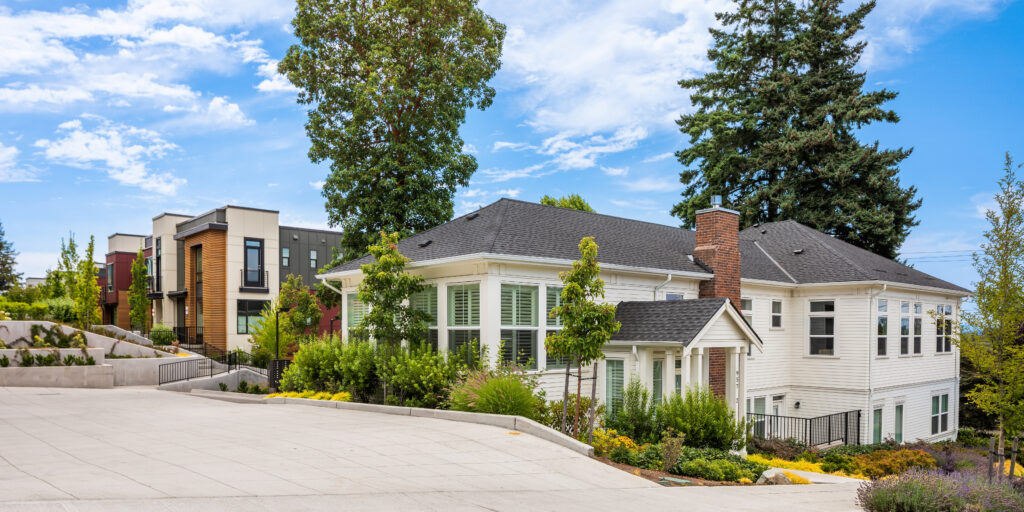
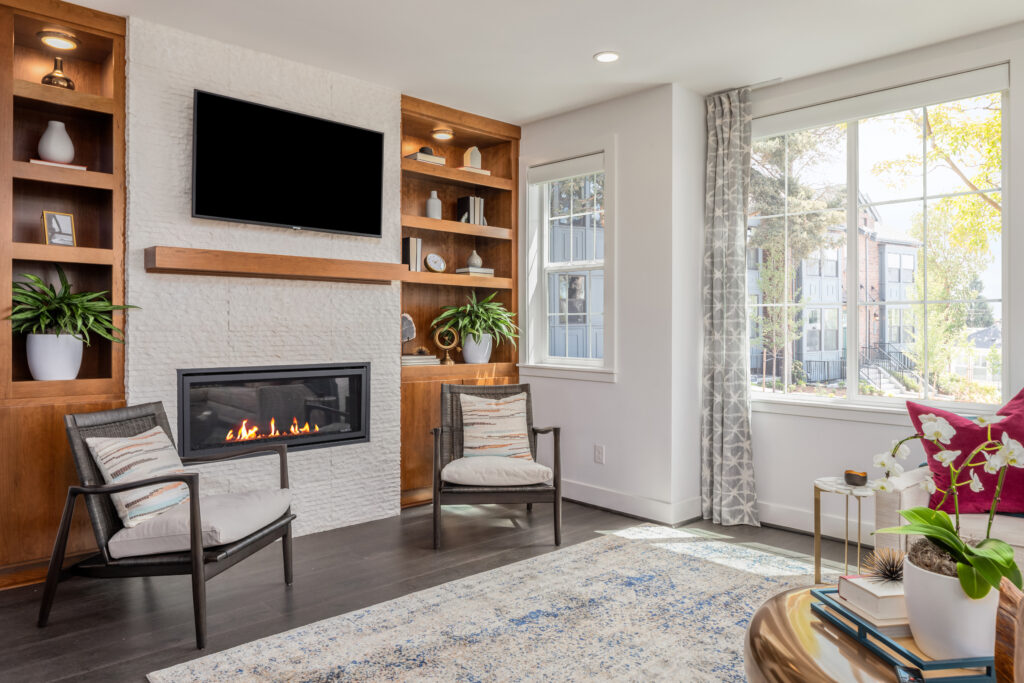
The homes feel generous in their small footprint, with two bedrooms on the third floor and the third bedroom below grade with a great light well. The plans throughout feel just right in their proportion, amenities, openness with natural light, and thoughtful design that allows generous views from each home.
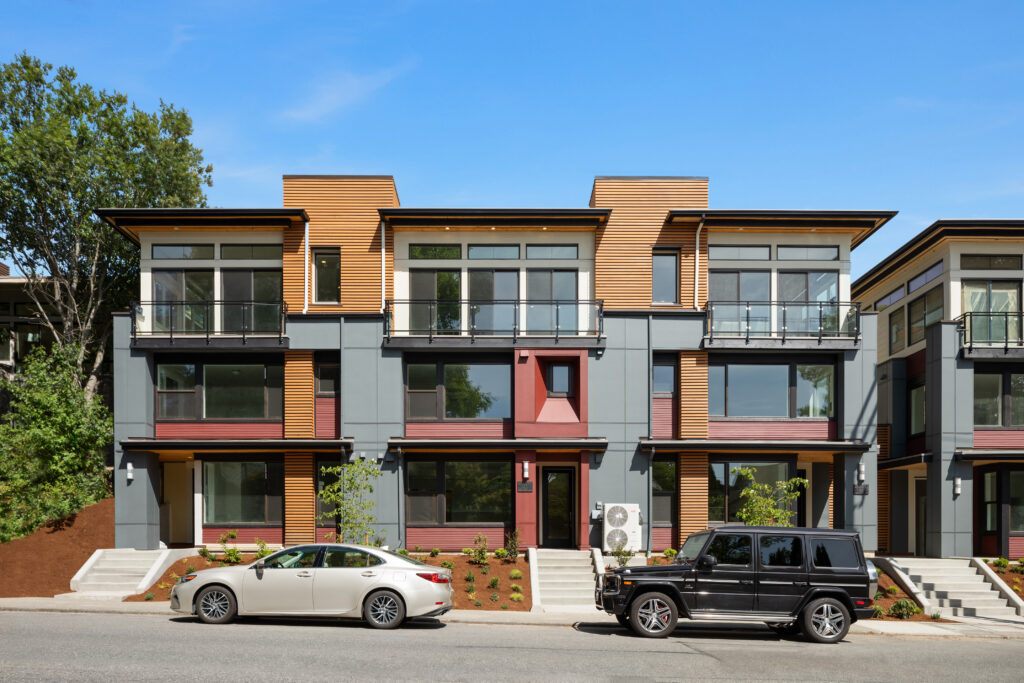
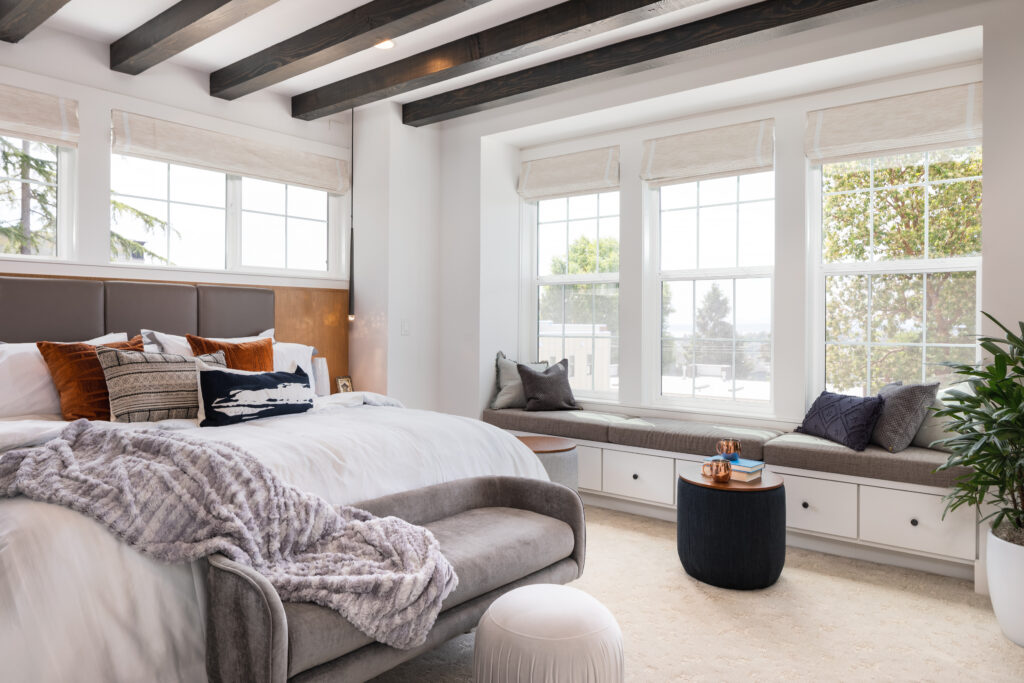
Architect/Designer | DAHLIN Architecture | Planning | Interiors
Builder | Toll Brothers
Photographer | Matthew Gallant Photography
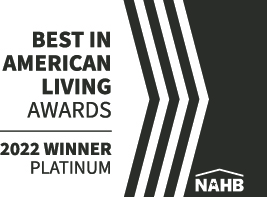
Judges’ Comments | This development is very well done for amount of topography challenges, given the steep slope, and incorporates great landscaping details, even down to the small social spaces. What could have been a really blocky building exterior is broken up with different materials, and the interior details—including the ceiling and bay windows in the owners’ suite—are well appointed.

