Traditional forms combined with more contemporary details result in this transitional design that perfectly captures a crisp modern aesthetic while remaining warm and comfortable. The goal is to create an uplifting design that instills a sense of well-being and calm.
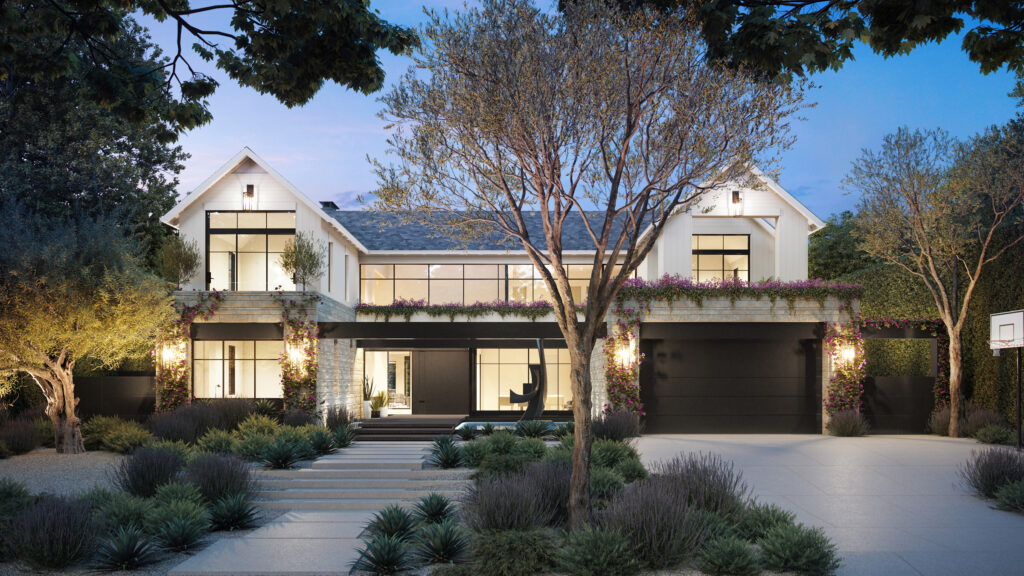
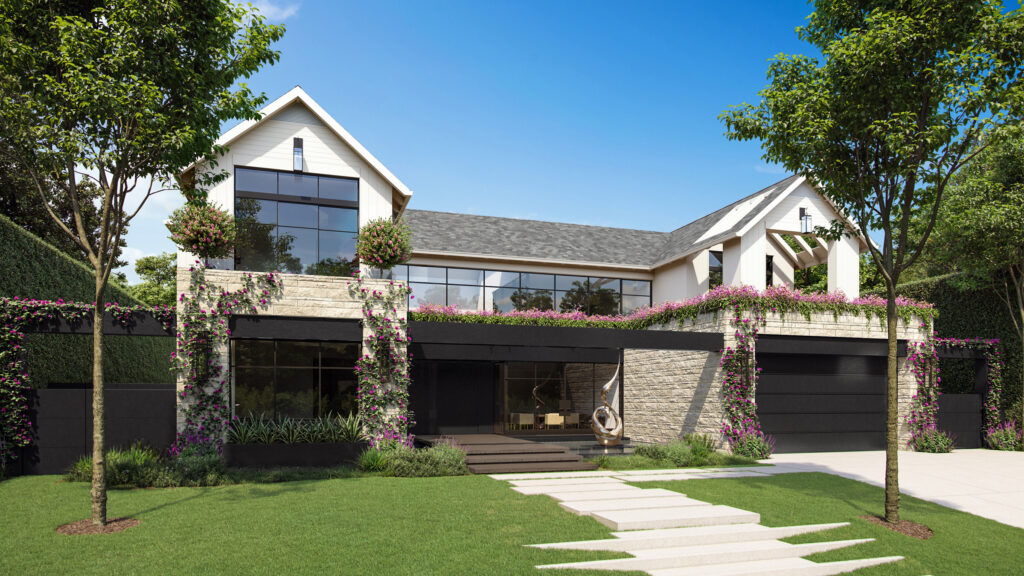
Natural stone and warm wood are used in the interiors, and each room is flooded with natural light from large sliding glass panels and/or a central skylight. Folding glass panels open the main living area to the covered loggia, seamlessly connecting the space to the outdoors.
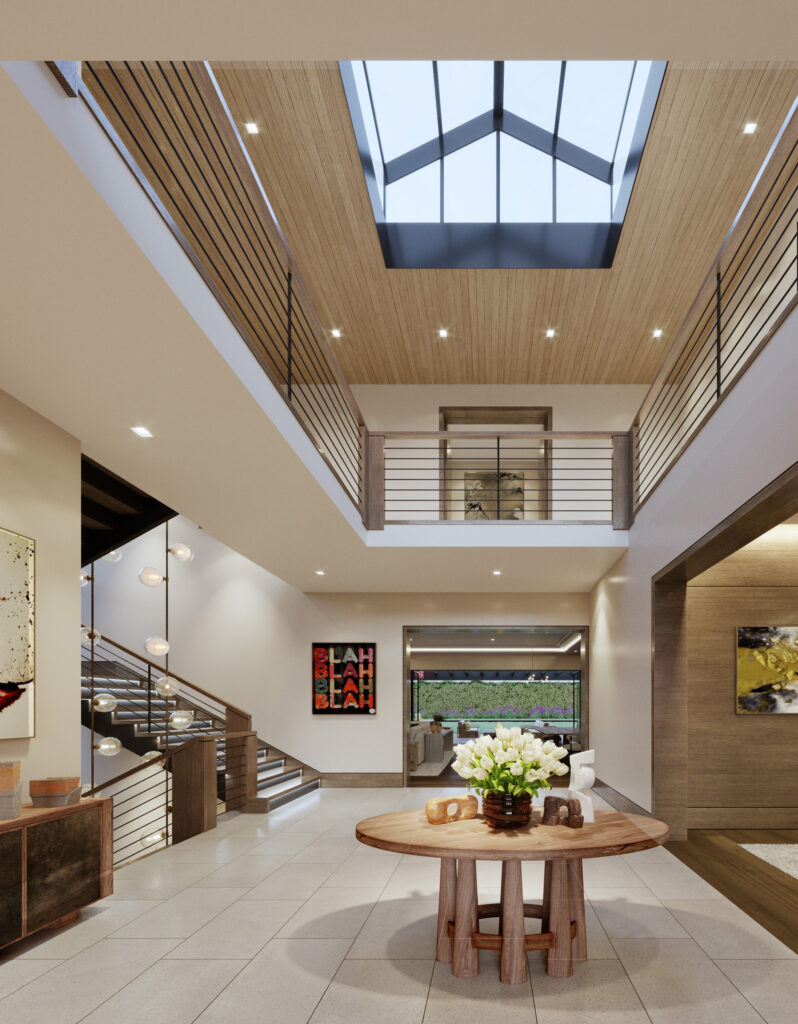
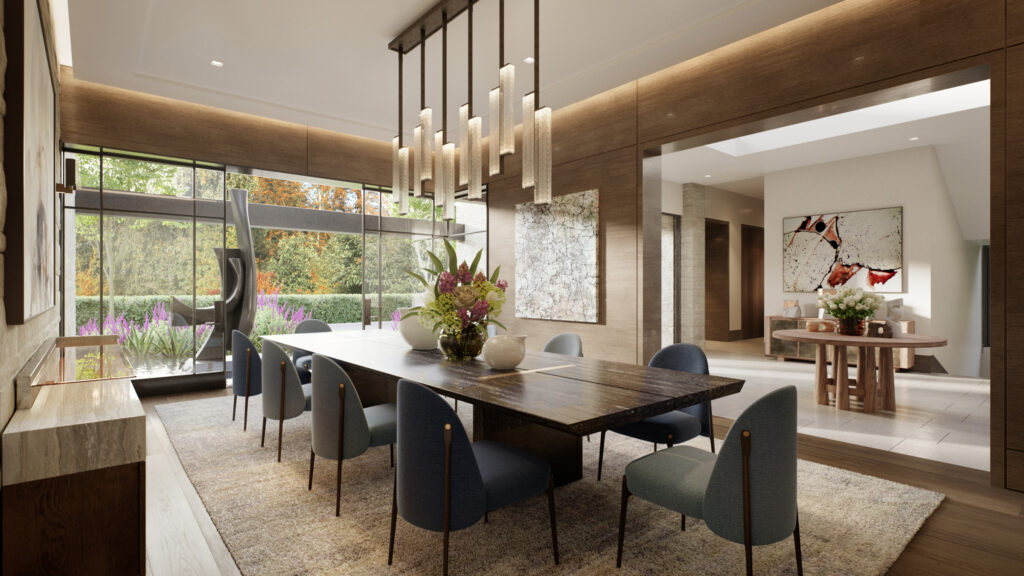
A walkout basement features workout and entertainment spaces. The recreation room is designed to enjoy natural light and easy connection to the rear yard.
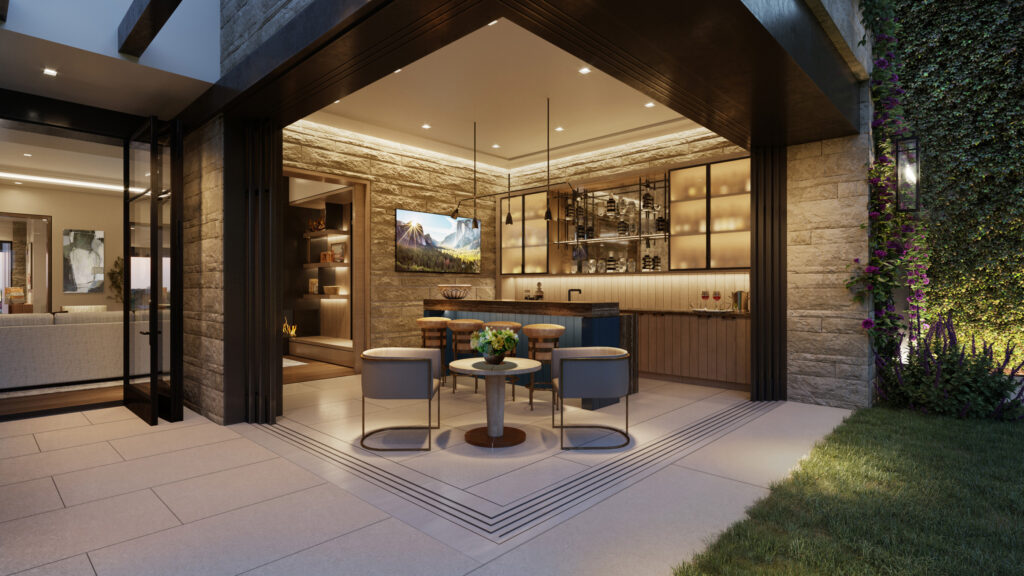
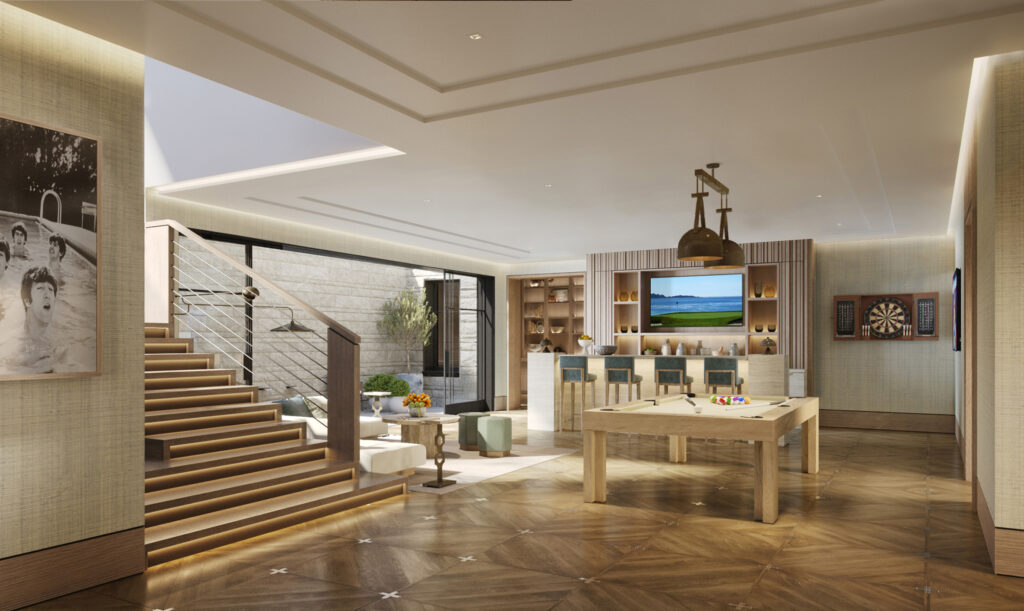
The home is integrated into a suburban in-fill site, surrounded by mature trees, thus creating a private sanctuary.
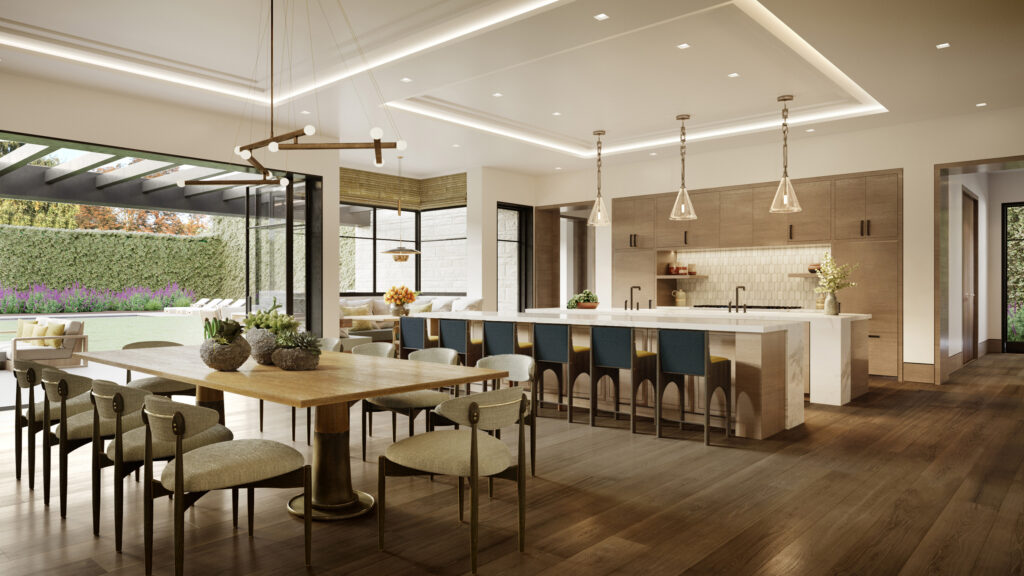
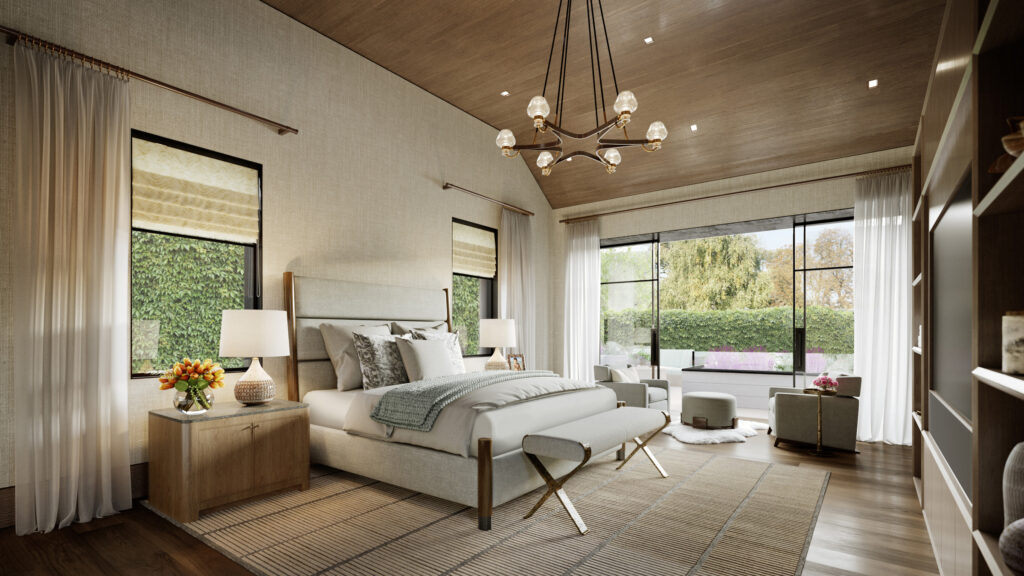
Architect/Designer | Landry Design Group, Inc.
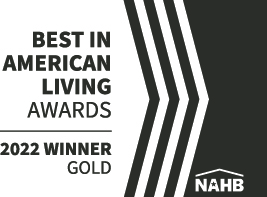
Judges’ Comments | This is a great rendering that highlights key design features, including a great outdoor bar area, front patio over the garage and ample seating throughout. The proposed project seems very subtle and elegant.

