What sets this pair of two-over-two rowhouses apart is the way in which they manage the contradictions inherent to urban residential design, carefully balancing opposing forces such that the home owners can have their cake and eat it, too.
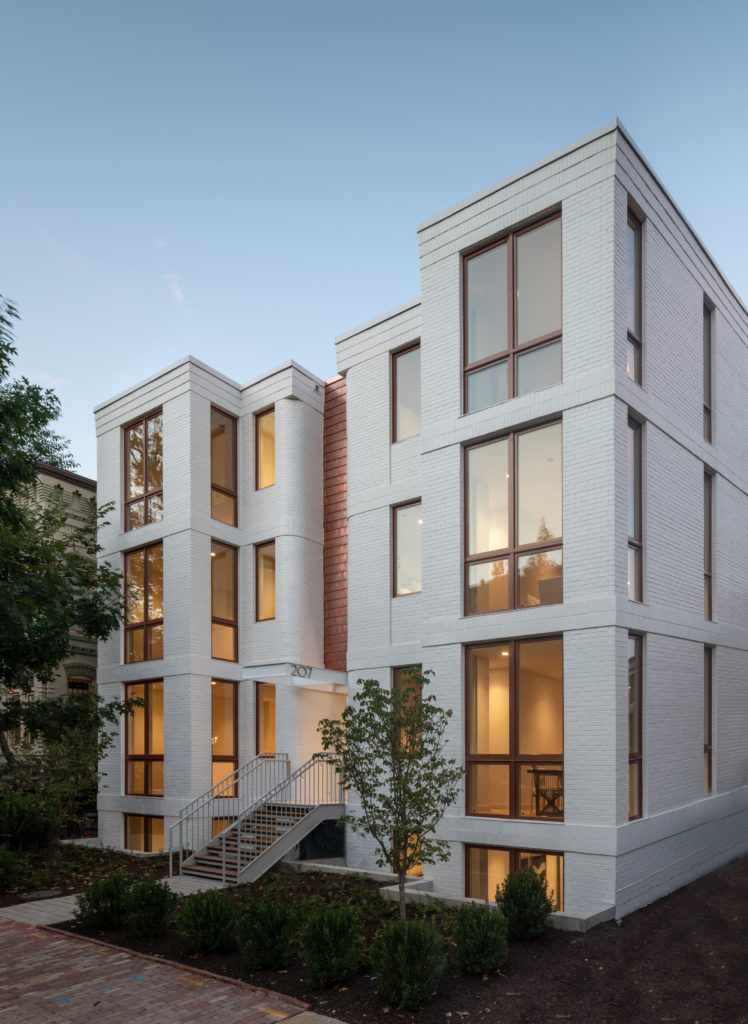
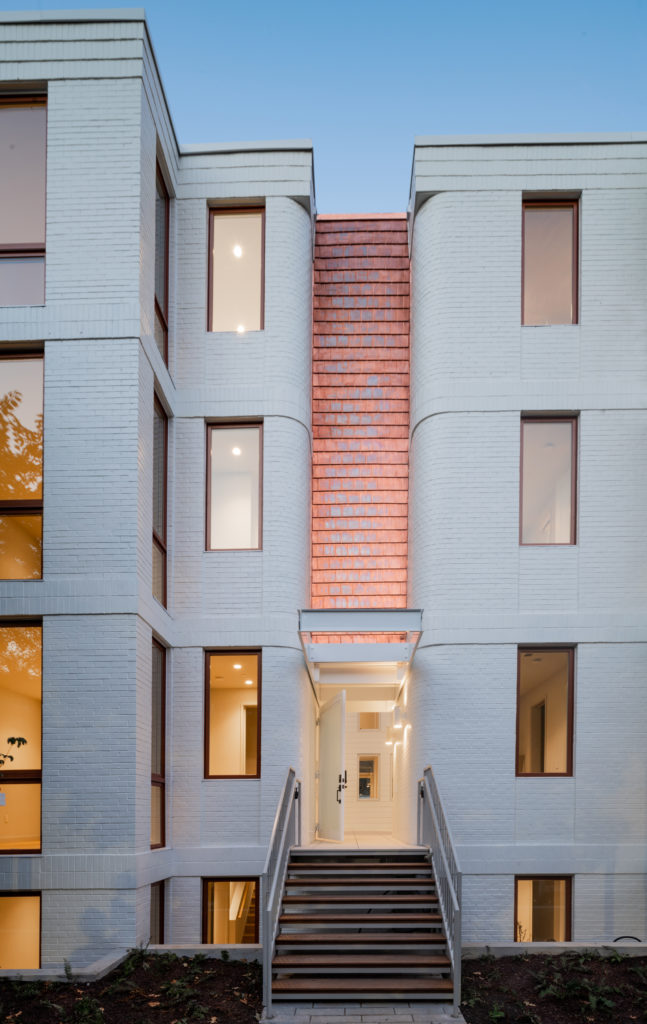
The most obvious balancing act is that between connectivity and privacy. The organization of the four units, around a shared internal courtyard upon which the primary living spaces face, beckons a sense of community. At the same time, private gardens and roof patios, plus the orientation of the bedrooms away from the courtyard, afford the privacy necessary for that community to be a happy one.
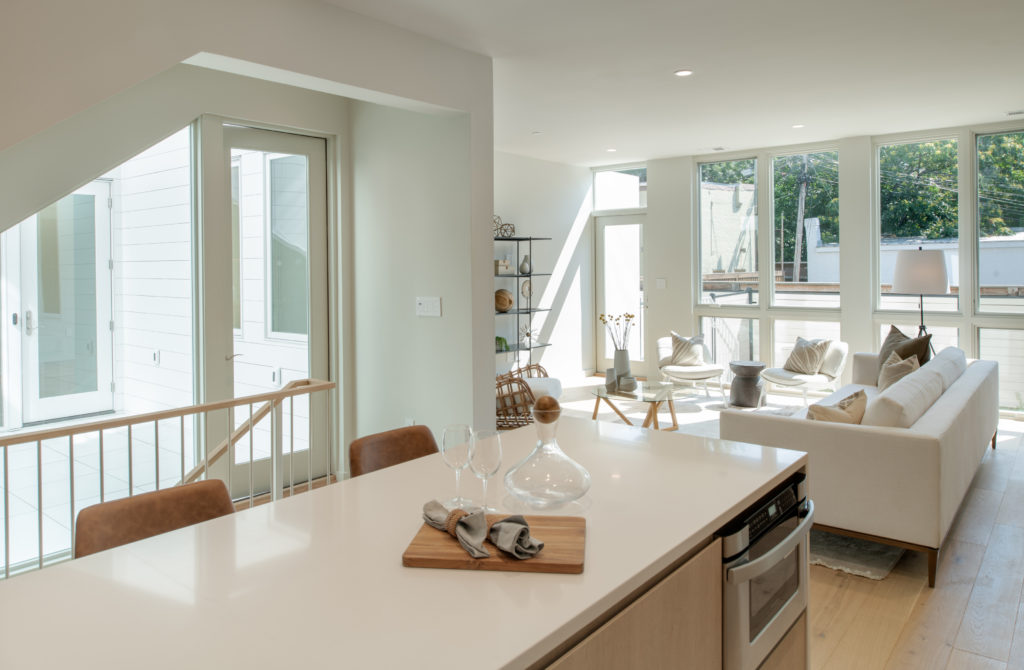

In another feat of design sensitivity, the contemporary aesthetic of ample fenestration, forthright brick detailing and copper shingle accents is integrated with the surrounding historic streetscape by borrowing the façade proportions and painted brick of the adjoining rowhouses.
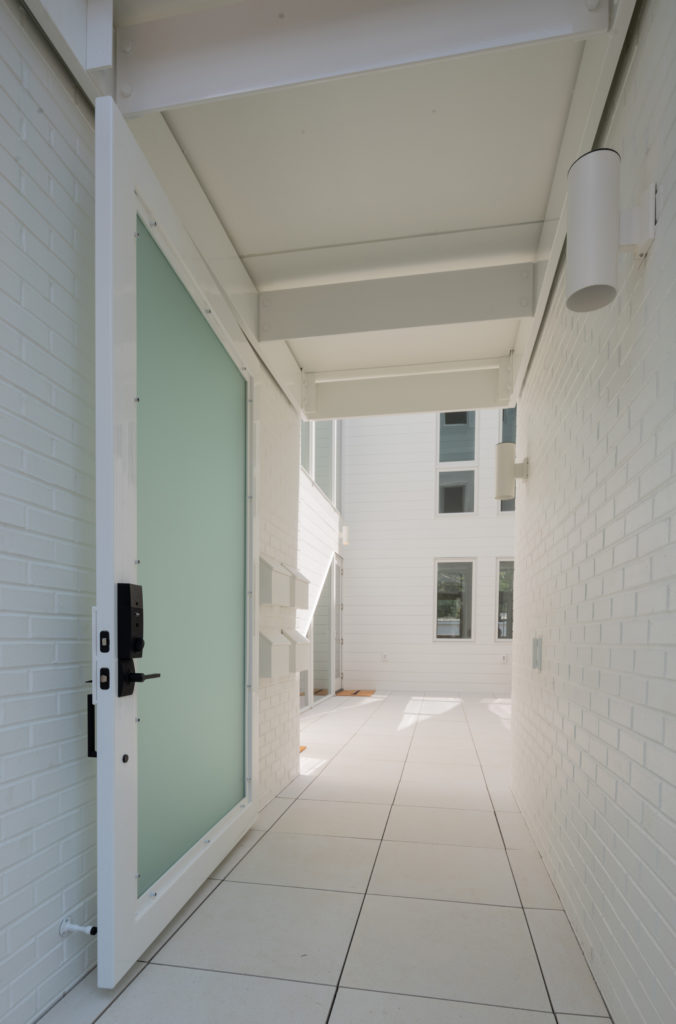
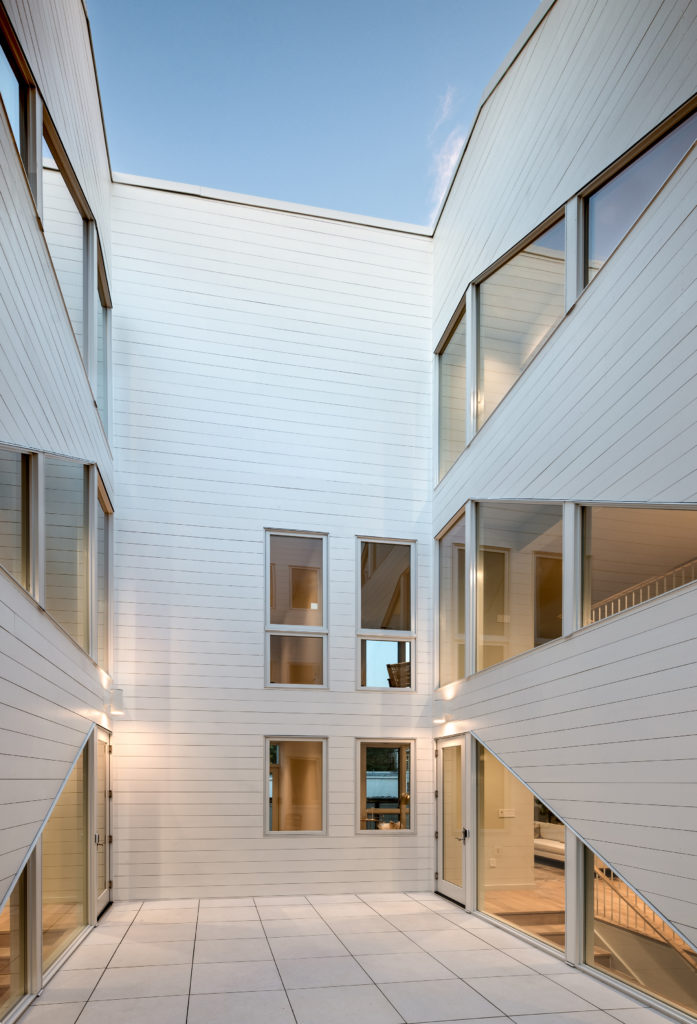
Lastly, the project makes efficient use of a compact urban site (previously a surface parking lot), by deftly arranging the layouts of the four amply sized units. Despite the building’s compact overall design, the residences offer a feeling of comfortable spaciousness throughout their interior and exterior spaces.
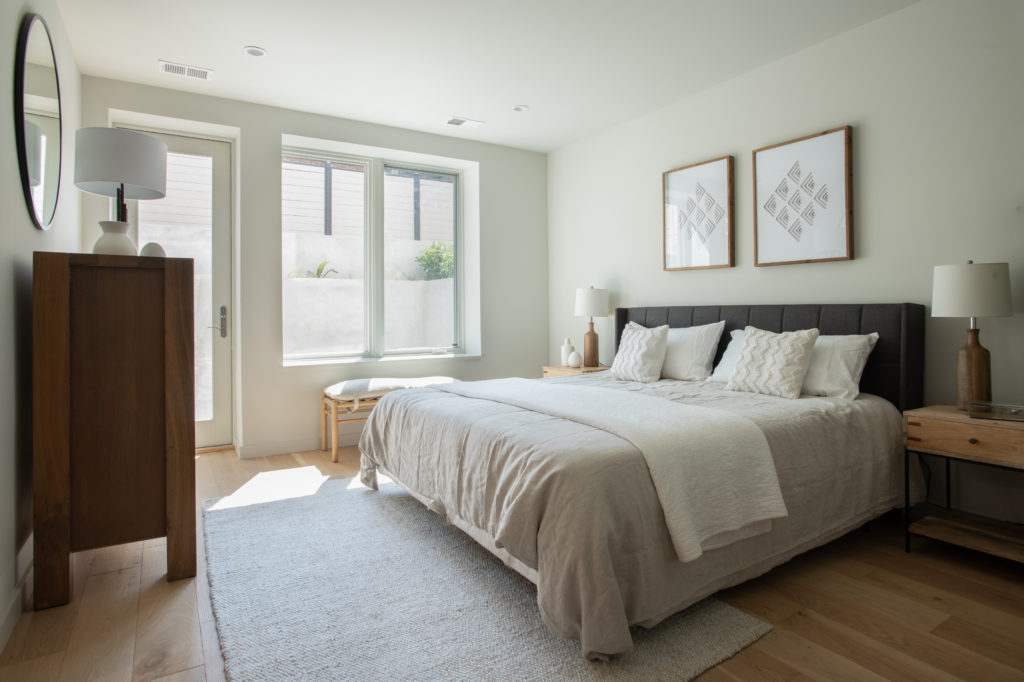
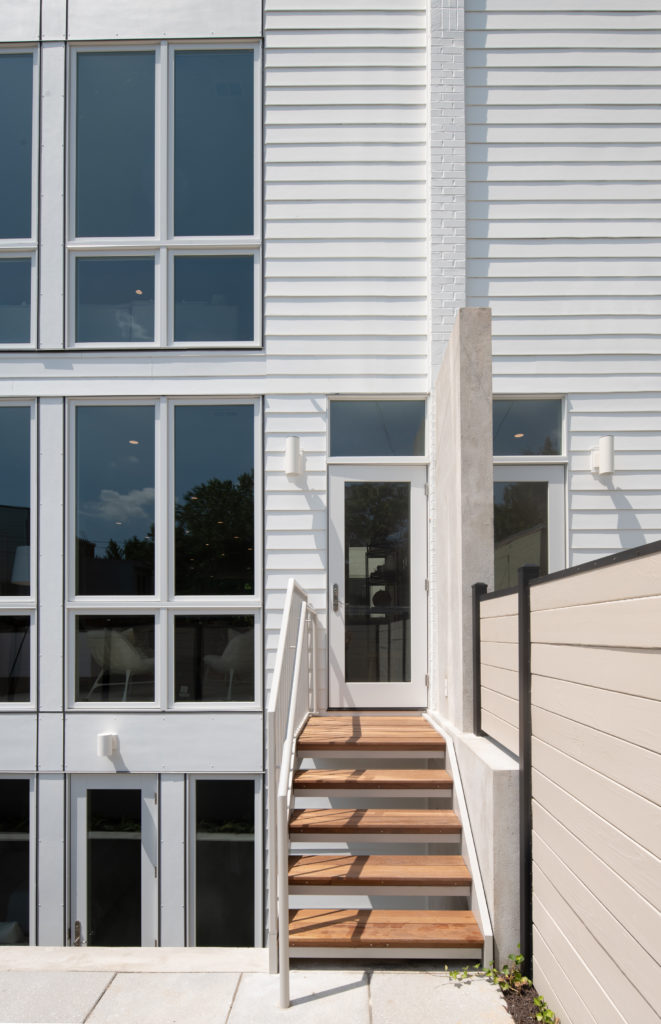
These qualities together create a unique micro-community in historic Washington.
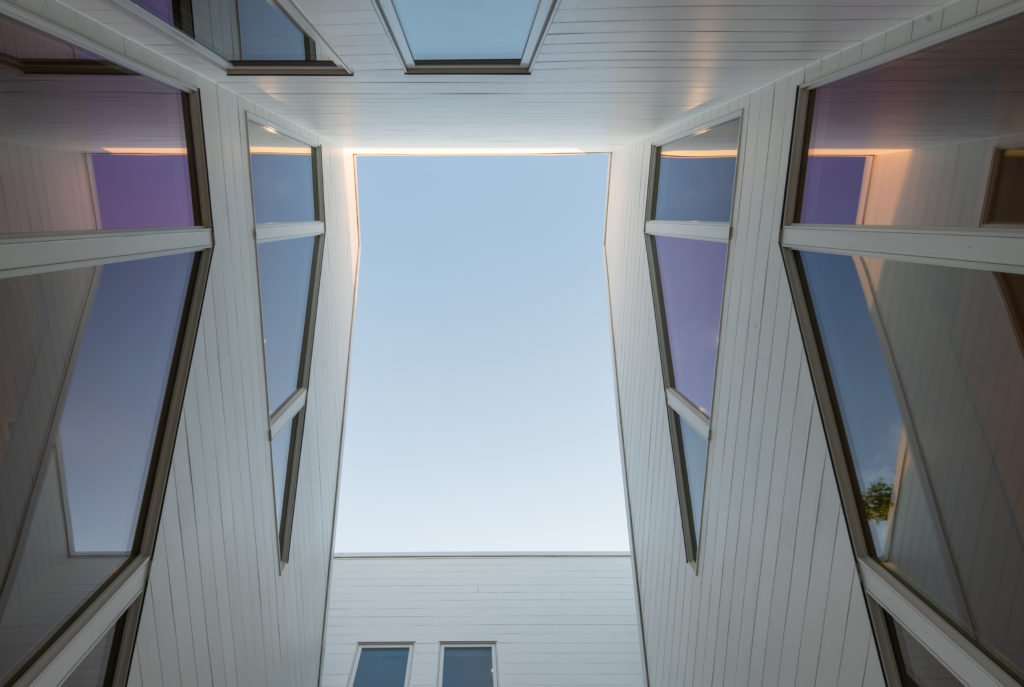
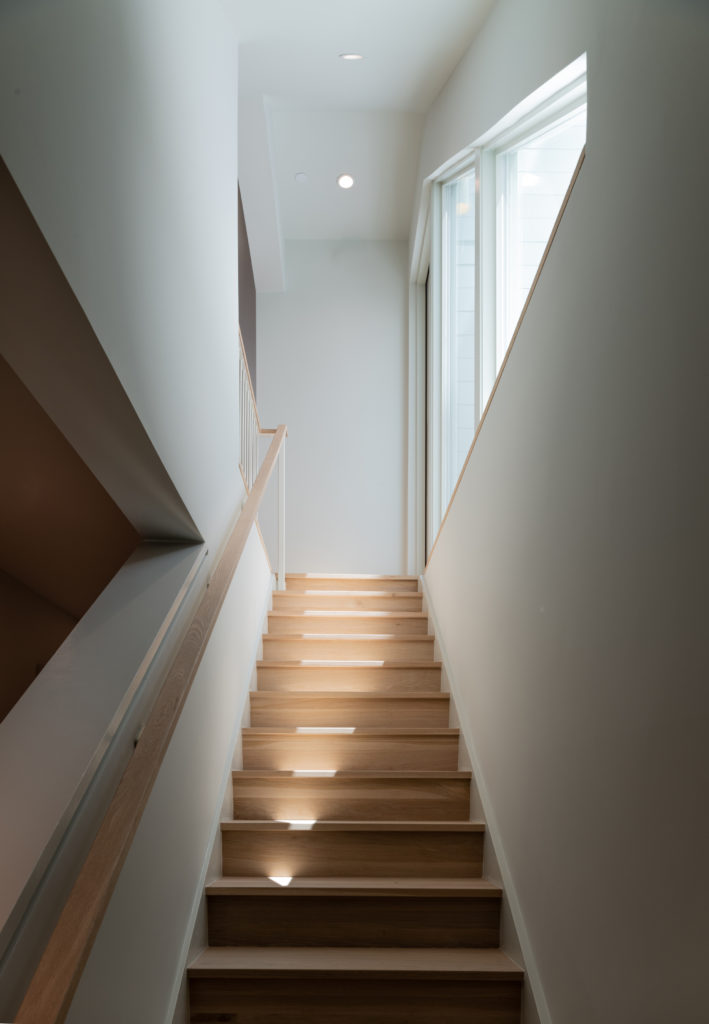
Architect/Designer | EL Studio, PLLC
Builder | DAKS Development, LLC
Developer | Ditto Residential, LLC
Landscape Architect/Designer | Coen + Partners
Photographer | Paul Burk Photography
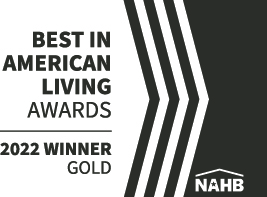
Judges’ Comments | This clever design is very architecturally appealing, especially in the courtyard area. The curved entry utilizes an interesting mixture of elements. And the continuity of the shower tiling materials throughout the bathroom is a nice touch.

