Few styles have adapted and endured as well as the Colonial. At a time when design aesthetics are shifting transitional, the Modern Colonial was designed to feel at home in a traditional suburban neighborhood while also giving the buyers the clean, streamlined, modern aesthetic they enjoy.
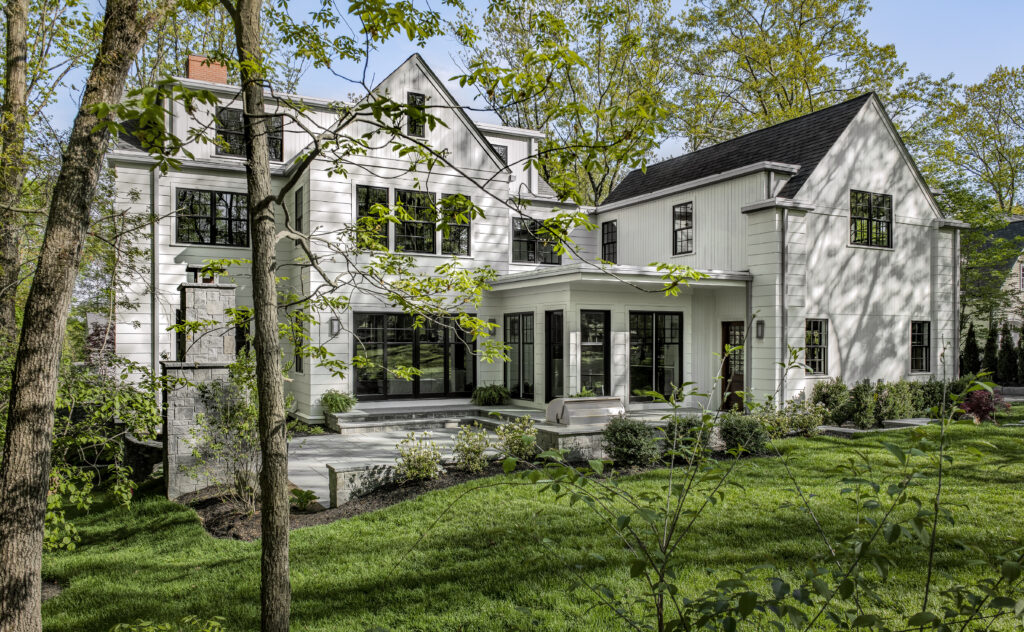
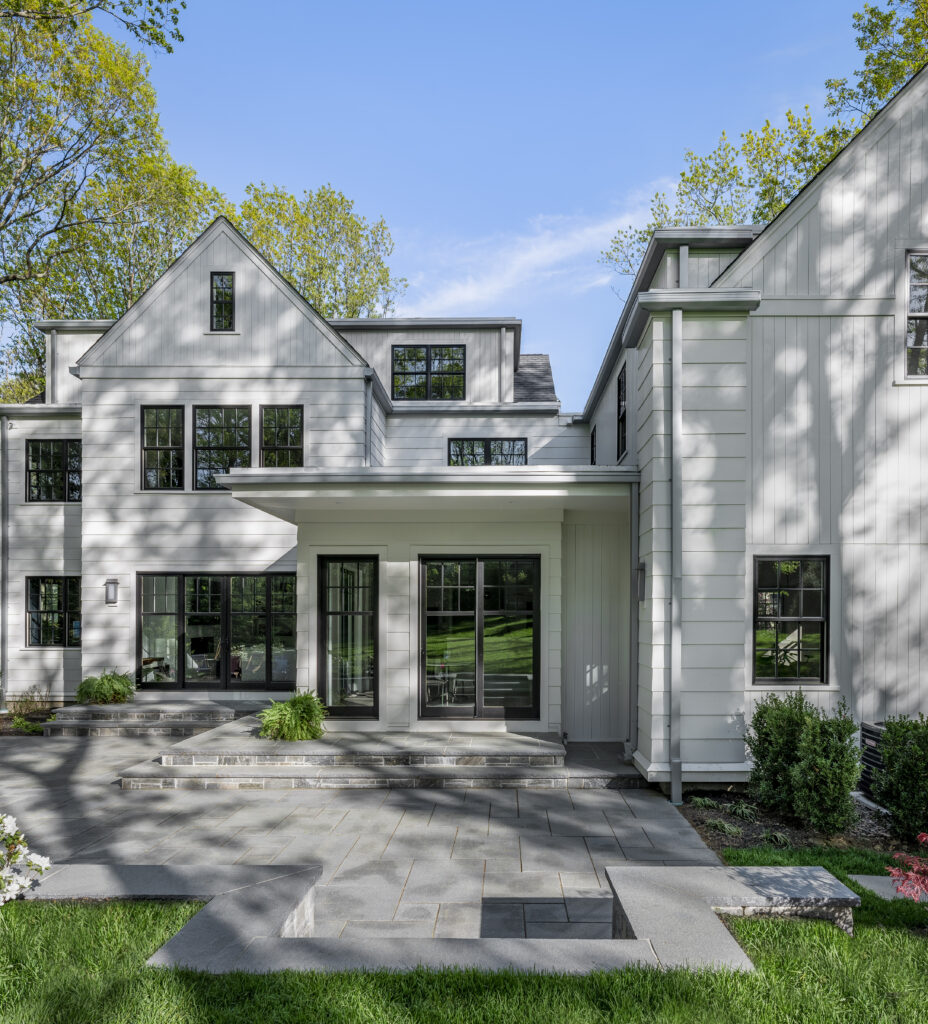
The simple rectangular massing is topped by a pitched gabled roof. The symmetrical façade features double-hung windows and canopied central entrance. However, upon closer examination, the oversized manmade clapboard contrasts against vertical shiplap siding. The roof has an indented eave, giving the appearance of a traditional gable massing from the street but giving way to a more modern flat roof aesthetic up close. Hung canopies cover both entrances, with the main entry set into a recess instead of projecting outwards.
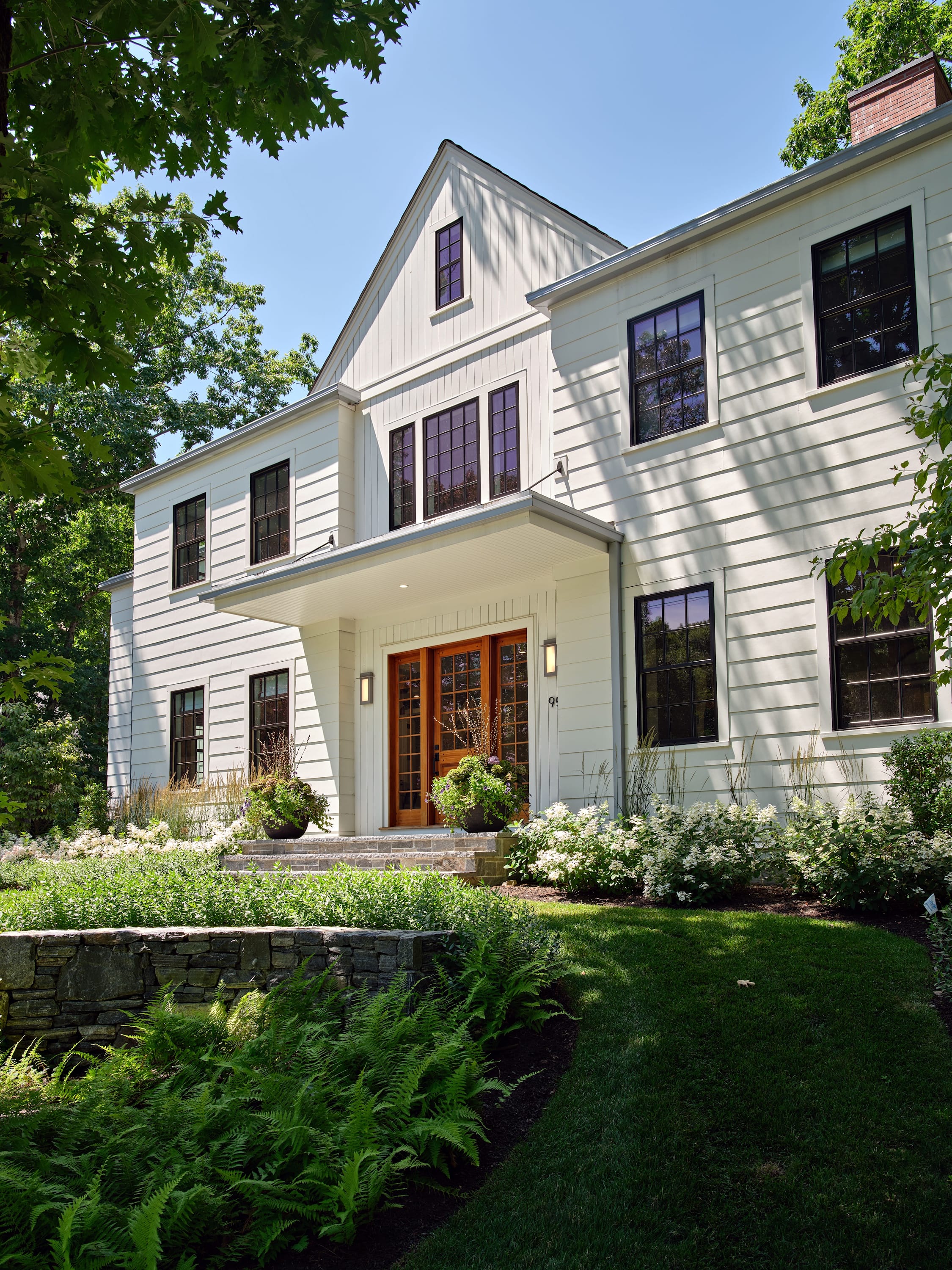
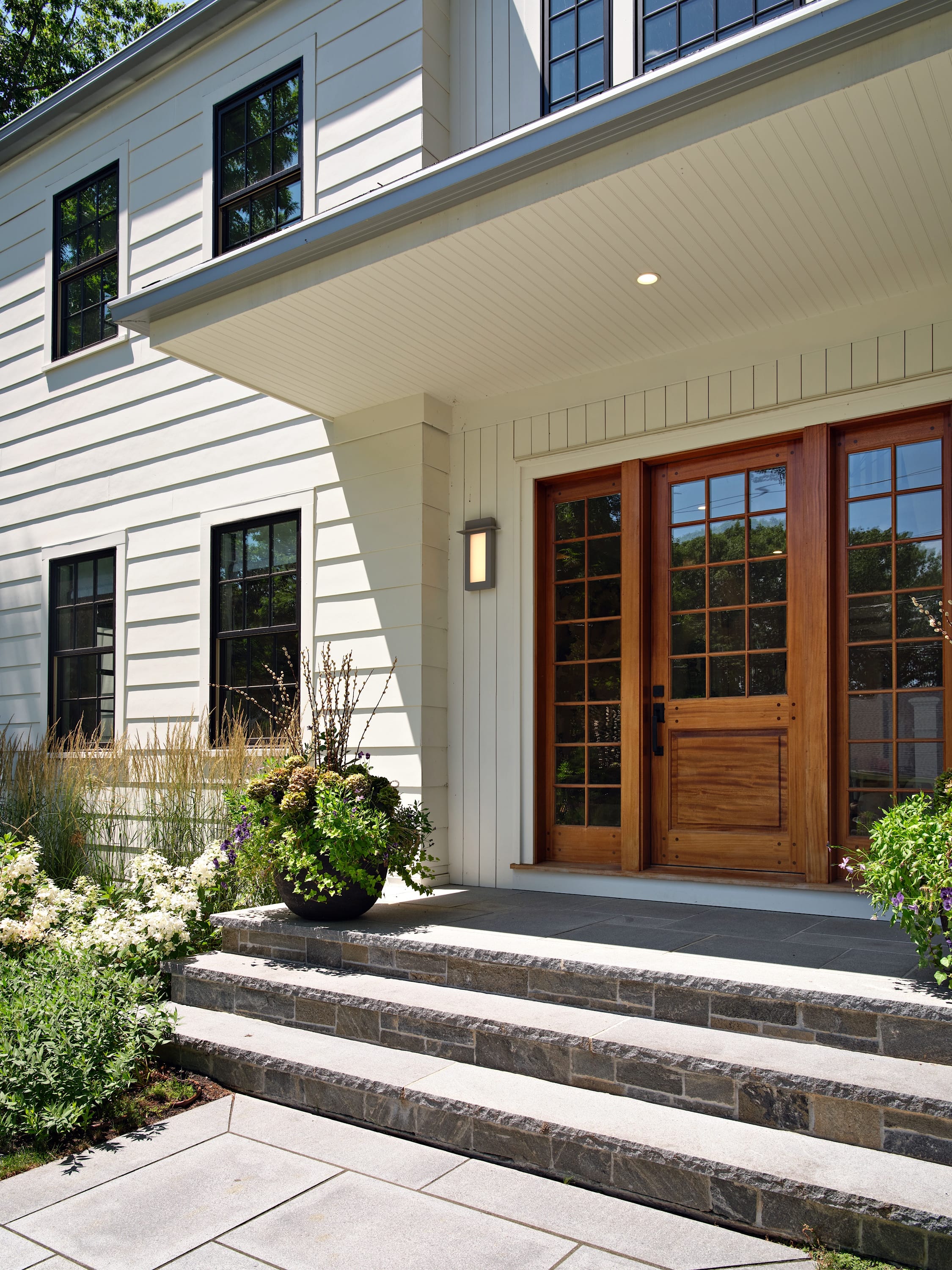
Inside the home, the familiar layout is decorated sparingly. One-piece baseboards, no crown mouldings, square balusters, plaster soffits and simple beams all speak firmly to a modern, transitional aesthetic. The rear façade makes liberal use of glass, particularly in the informal living areas.
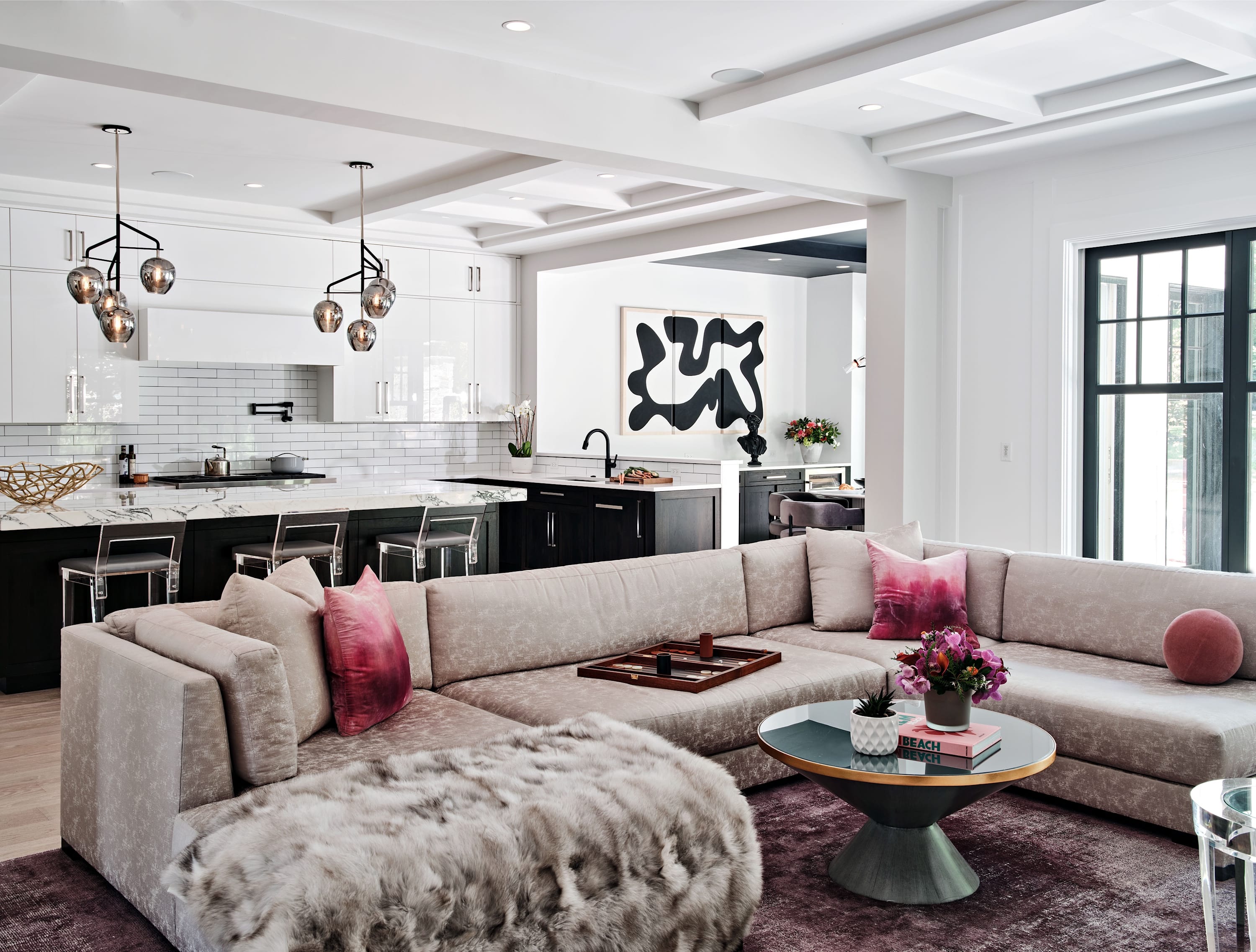
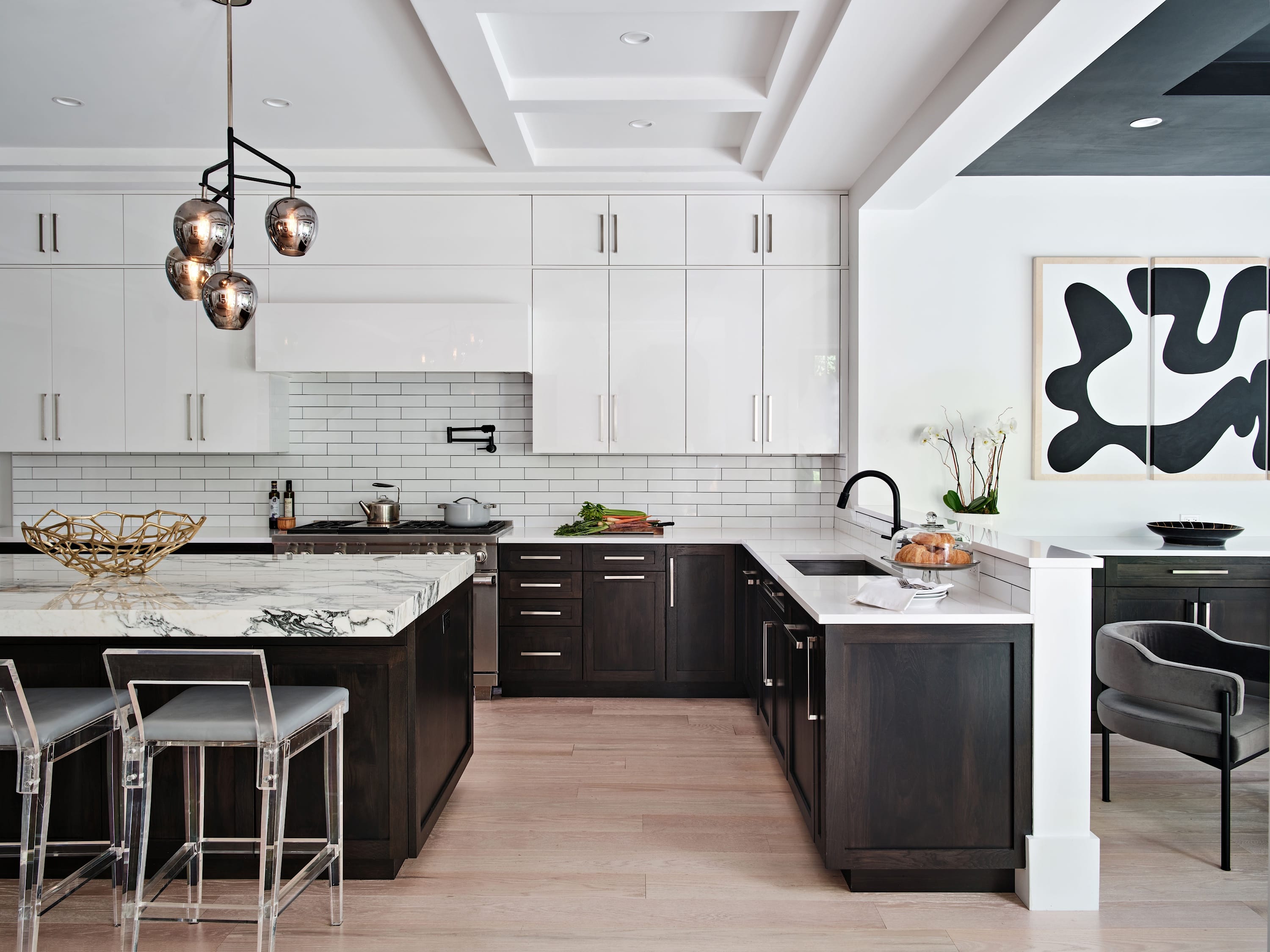
The combination of two often opposed aesthetics results in an engaging, energized, and inviting home—a reinvention of the colonial for a new generation.
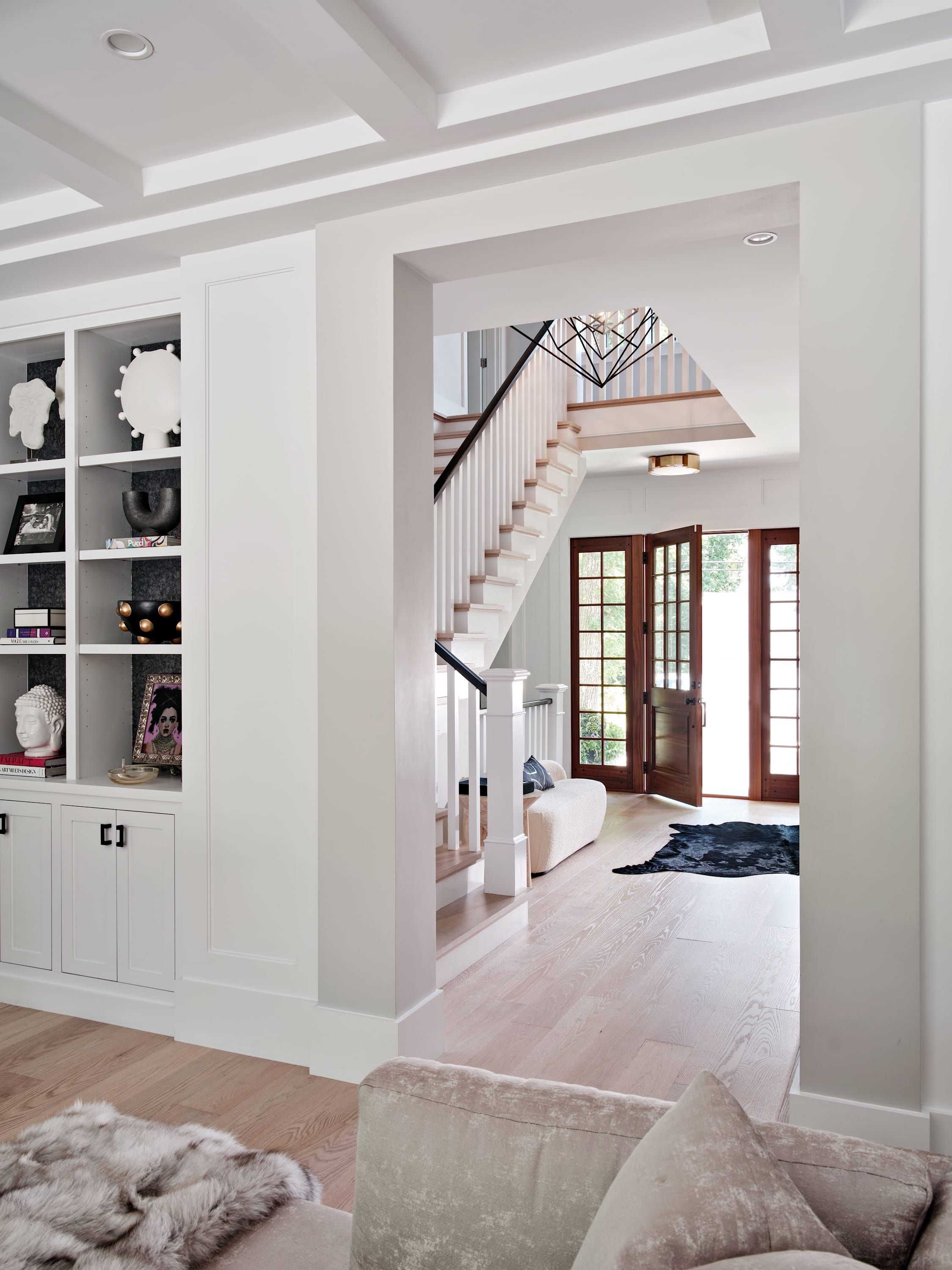
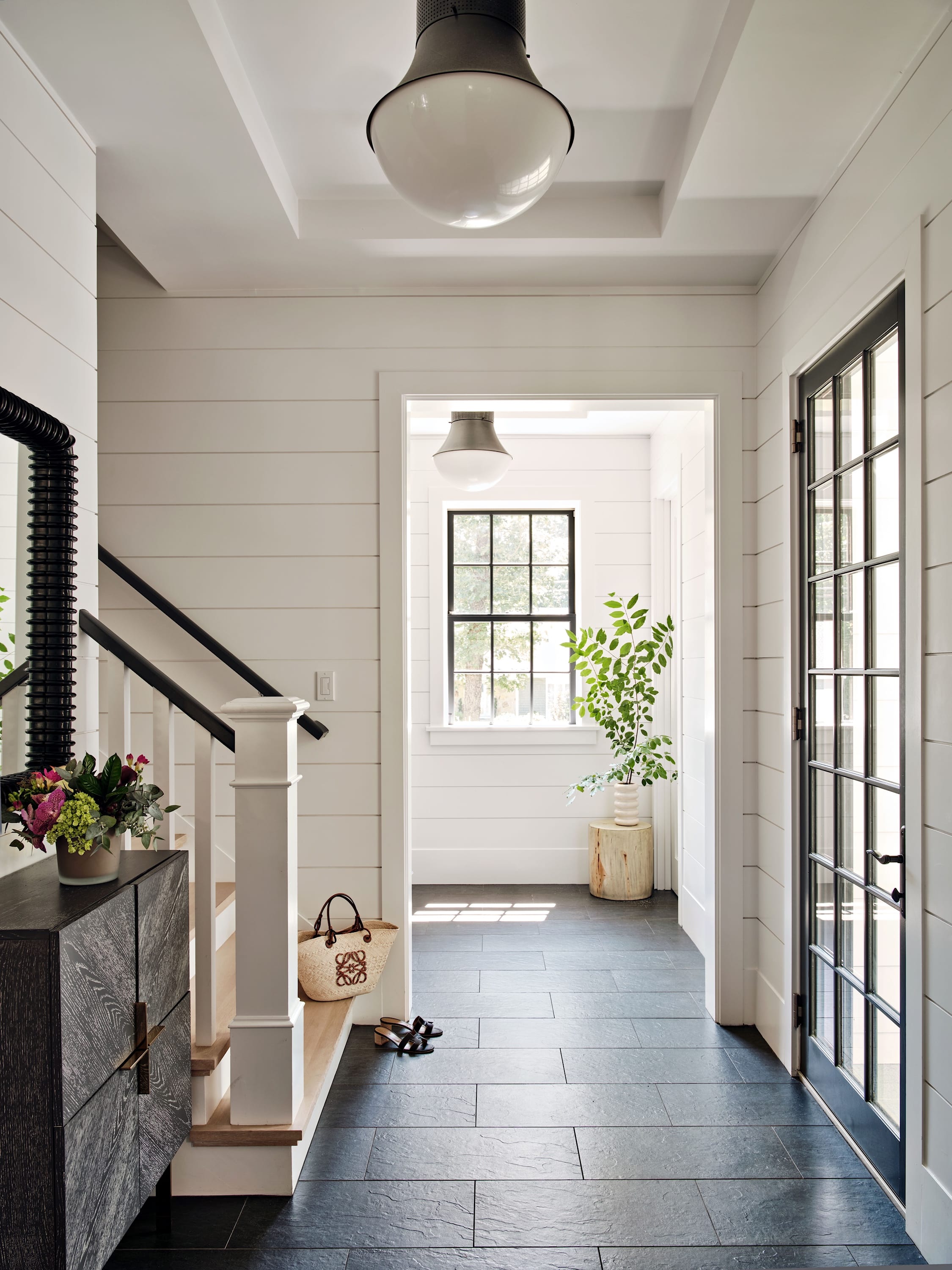
Architect/Designer | Jan Gleysteen Architects, Inc
Builder | Brendon Properties, Inc
Developer | Brendon Properties, Inc
Interior Designer | Widell + Boschetti
Photographer | Rob Karosis | Dan Cutrona

Judges’ Comments | The side entry is a distinctive feature, and the treatment on the staircase in the entry is stunning.

