The historic Horlick Malted Milk Company offered a complex of buildings on nearly 16 acres to be redeveloped and adapted to reenergize this area of Racine. The developer’s intent was to create a town center and draw people into a hub of activity, while providing a sense of safety and security for residents in the new market rate/affordable living spaces.
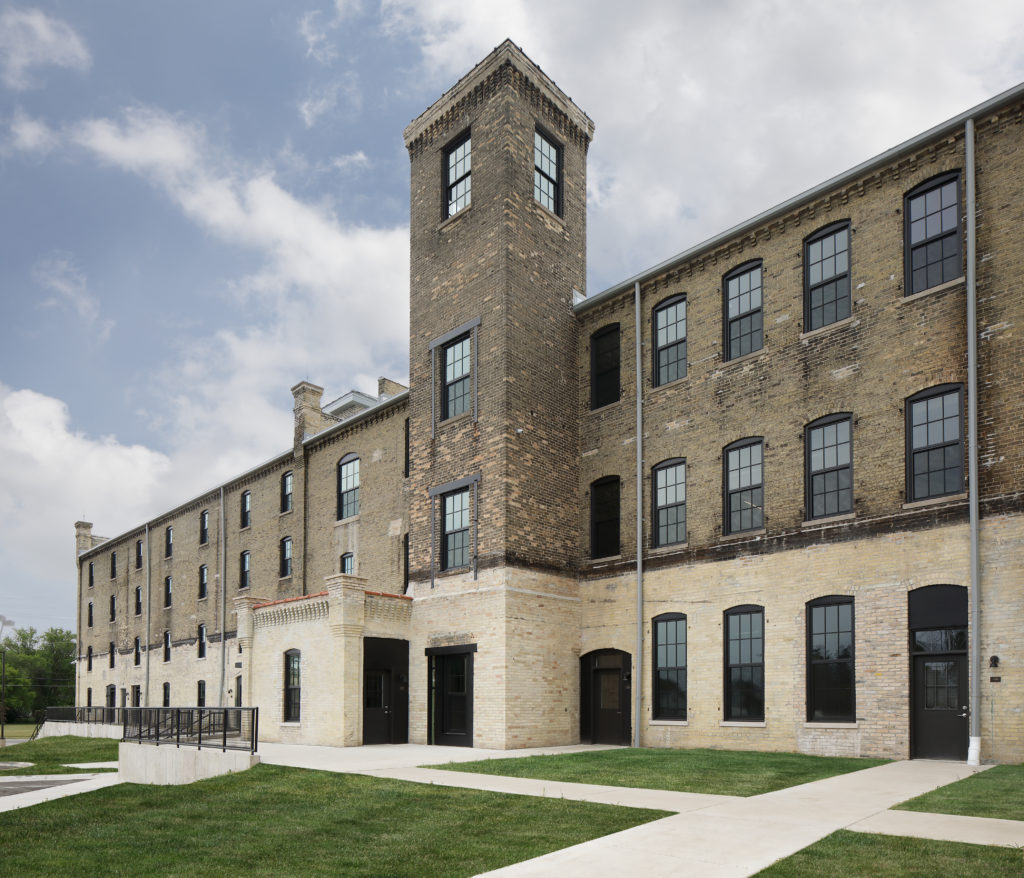
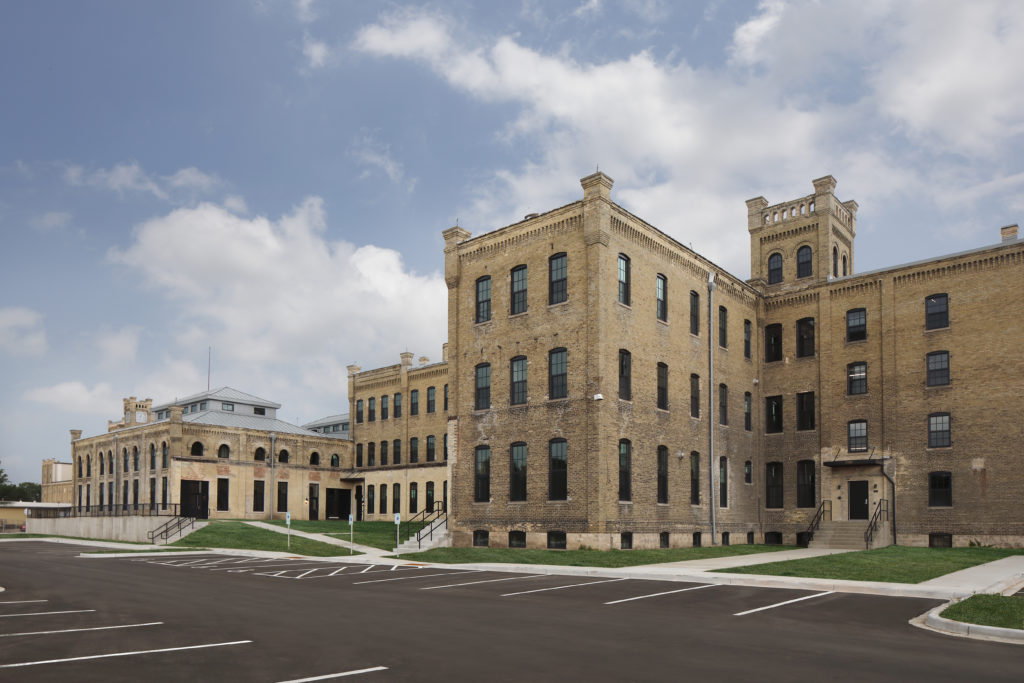
Buildings identified as best suited for residential layouts were studied to find the most efficient use and rhythm of units to meet the developer’s goal. The southern building, Arabella, was completed in June 2021 and contains 60 units of market-rate/affordable apartments ranging from studios to three bedrooms. The units and a communal atrium feature architectural elements original to the historic facility, such as restored Cream City brick, concrete, exposed tongue-and-groove wood flooring, ornate support columns, and steel girders incorporating hand-pounded rivets.
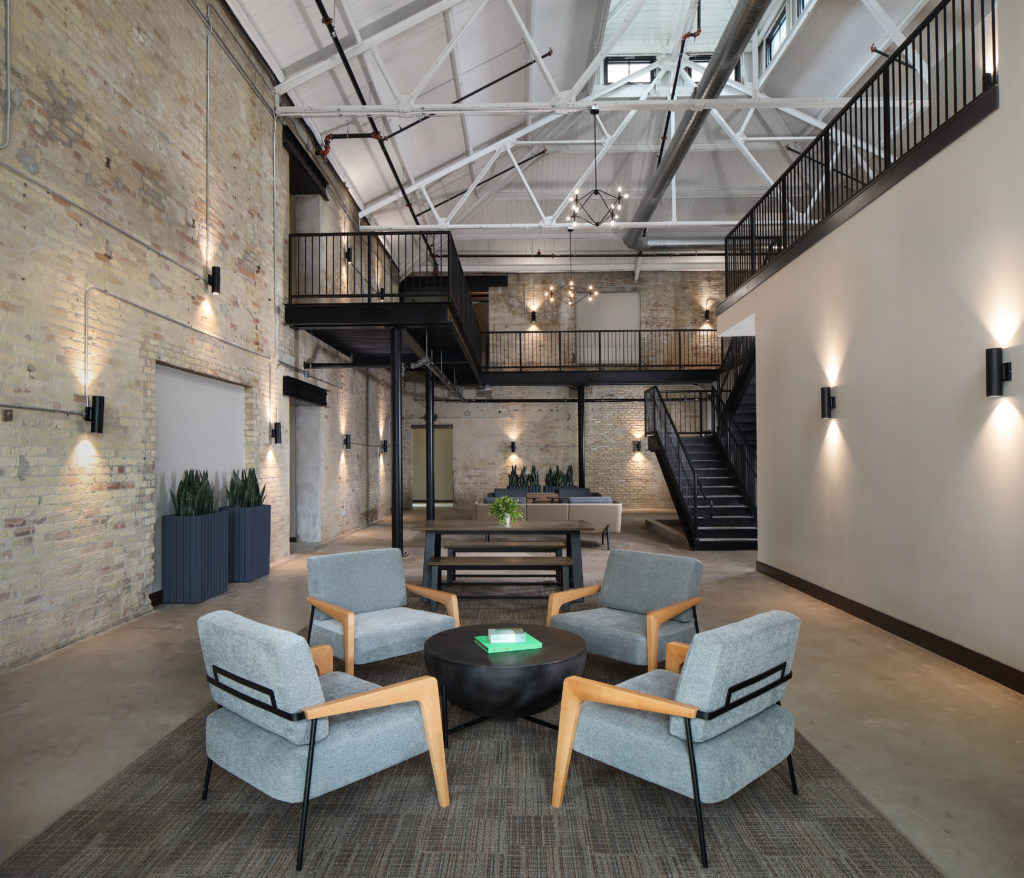
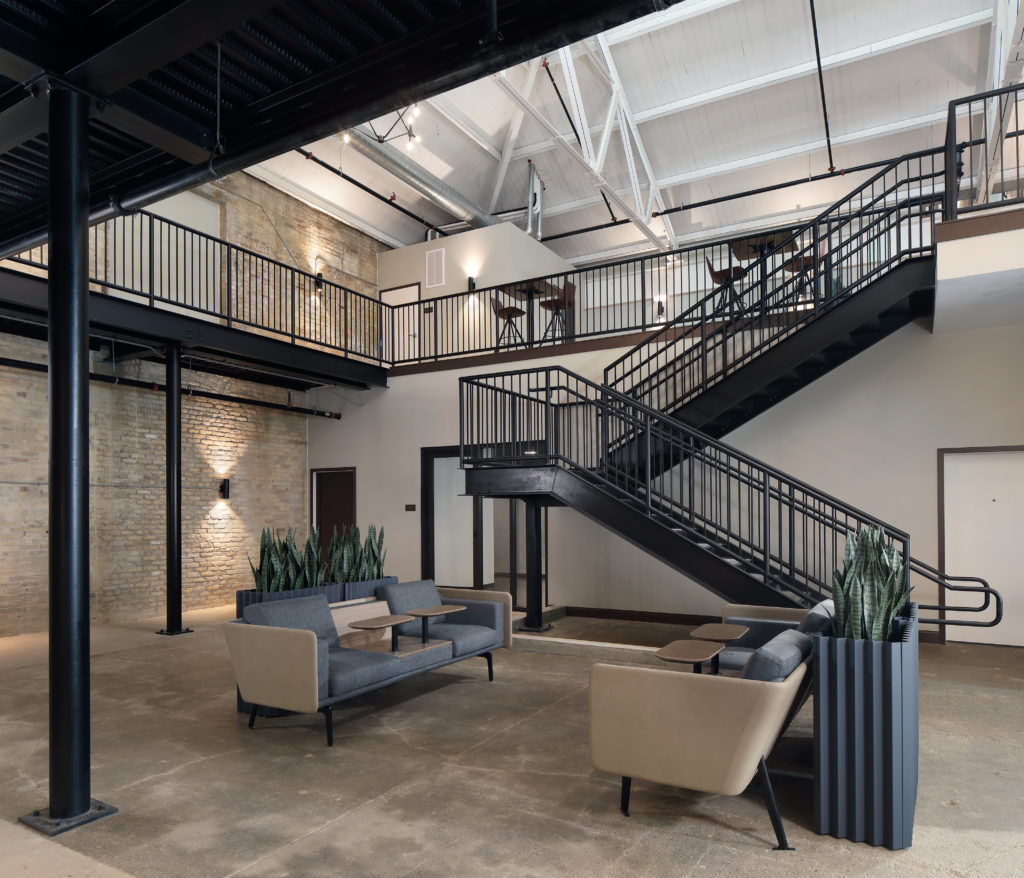
Because the project is listed on the National Register of Historic Places and needed to comply with the Federal Historic Preservation Tax Incentives Program funding guidelines, the design and construction were scrutinized and held to a high standard. Arabella is certified Wisconsin Green Built as part of the Wisconsin Environmental Initiative.
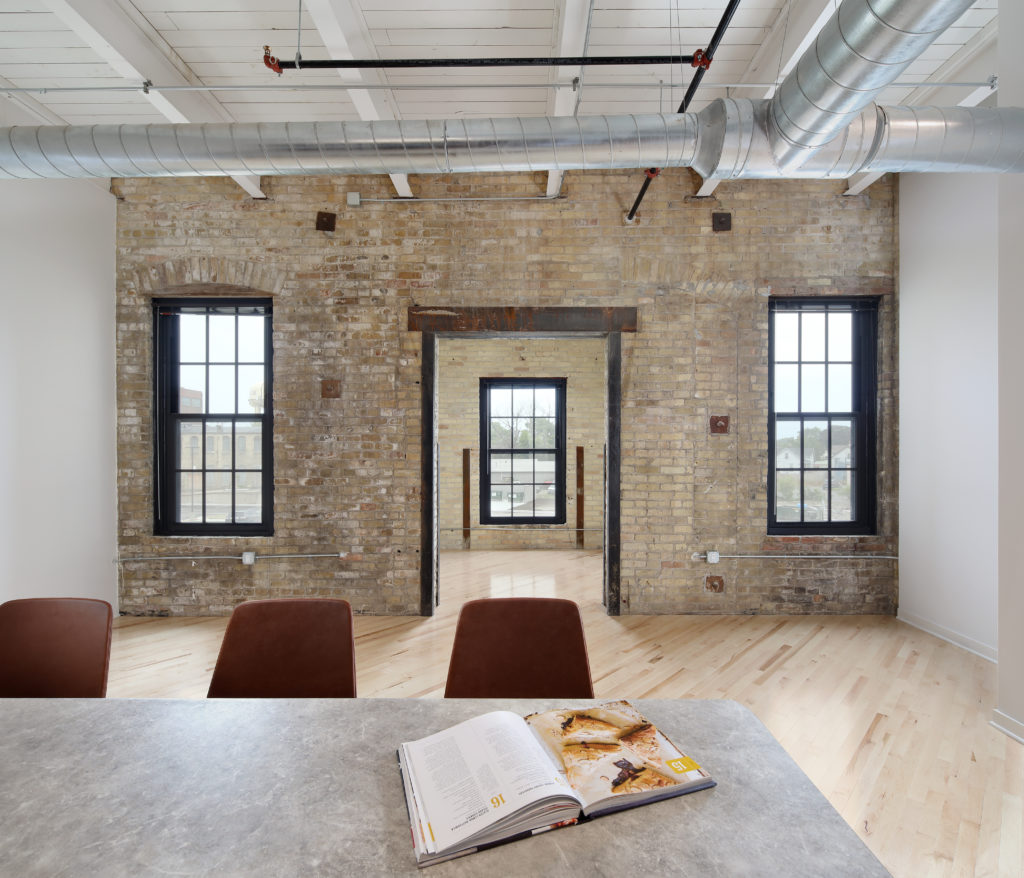
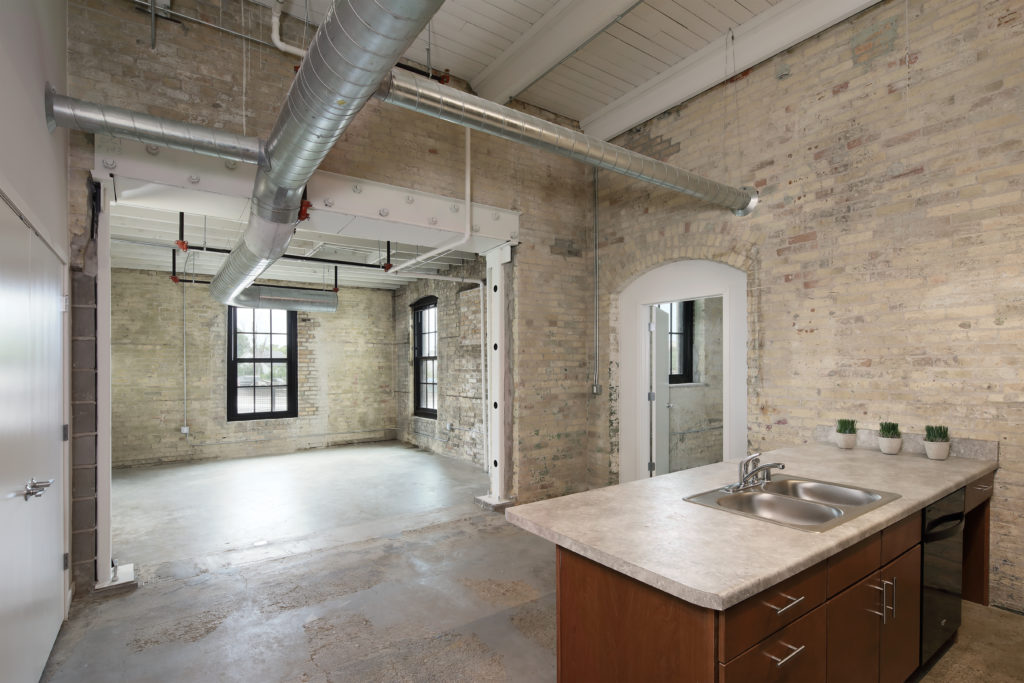
Architect/Designer | AG Architecture
Builder | CG Schmidt
Developer | J. Jeffers & Co.
Land Planner | JSD Professional Services, Inc.
Landscape Architect/Designer | JSD Professional Services, Inc.
Interior Designer | 4 Design
Green Verifier/Rater | TJH Energy Consulting
Photographer | Tricia Shay Photography


