This beautiful home is a world into itself. The small Chicago lot (only 2,400 sf) was used wisely to create functional indoor space with four outdoor areas—a rooftop deck, covered patio, backyard, and garage deck.
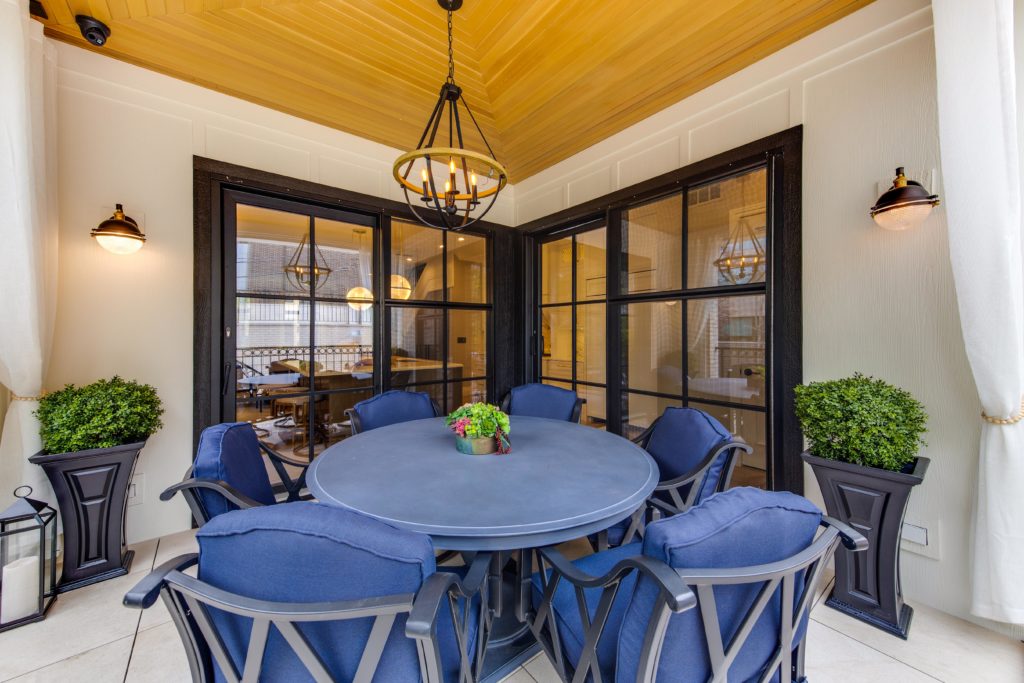
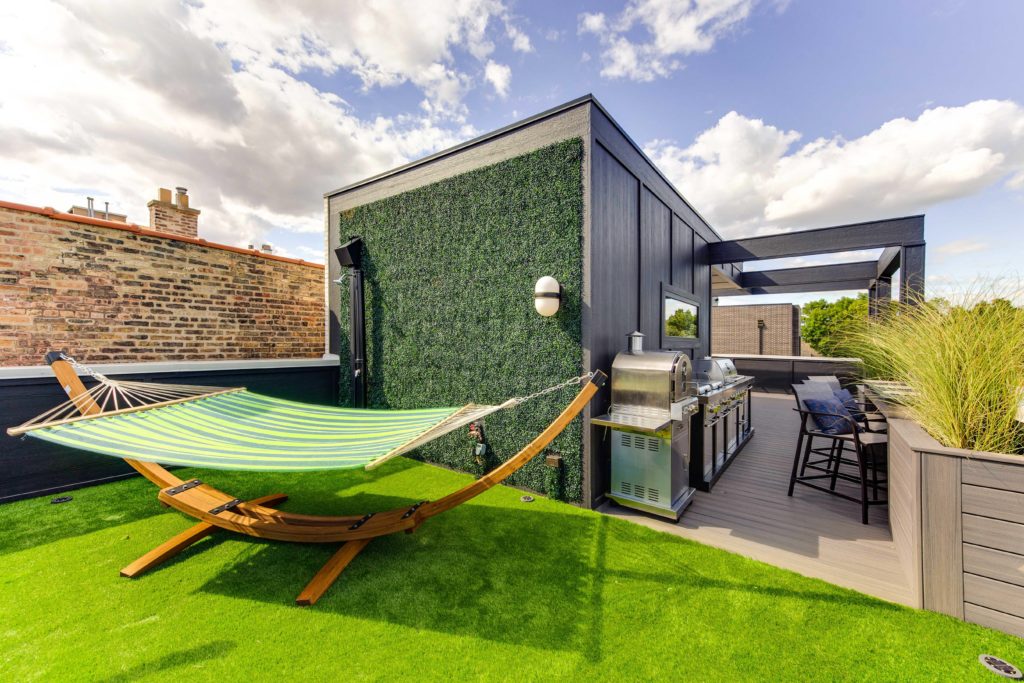
This home features 4 bedrooms, 3.5 bathrooms, 2 wet bars, a gym, sauna, walk-out basement with mud room, 2 laundry areas, and ample closet space. Every detail was carefully selected and quality crafted.
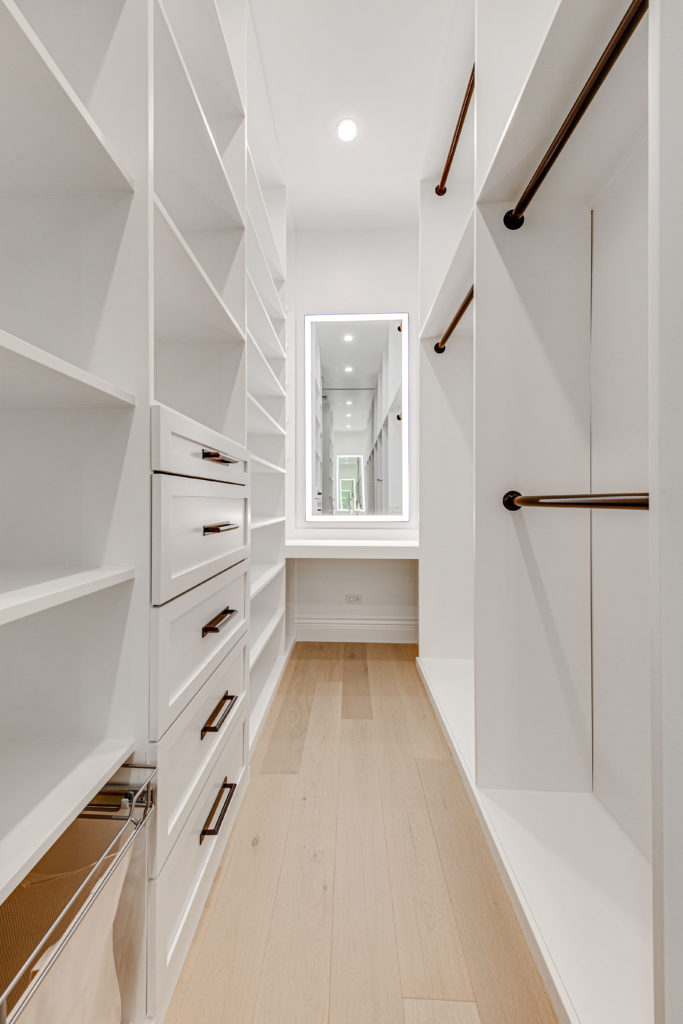
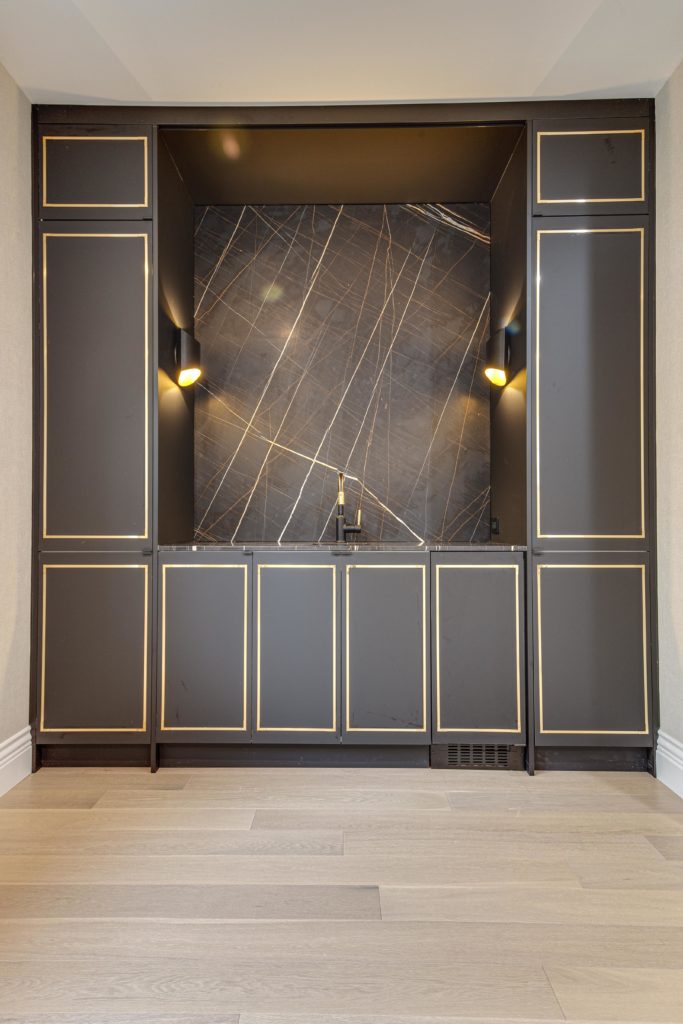
The luxury kitchen is designed with great attention to details and a simple yet sophisticated array of materials, finishes, and colors. Imported Italian marble is the star of the design, complemented by brass, wooden tones, which balances out the design perfectly. The owners’ suite features his and her closets, a large bathroom with tub and shower, heated floors, towel warmer, large custom vanity. Custom ceiling paneling and wall covering adds nice detail.
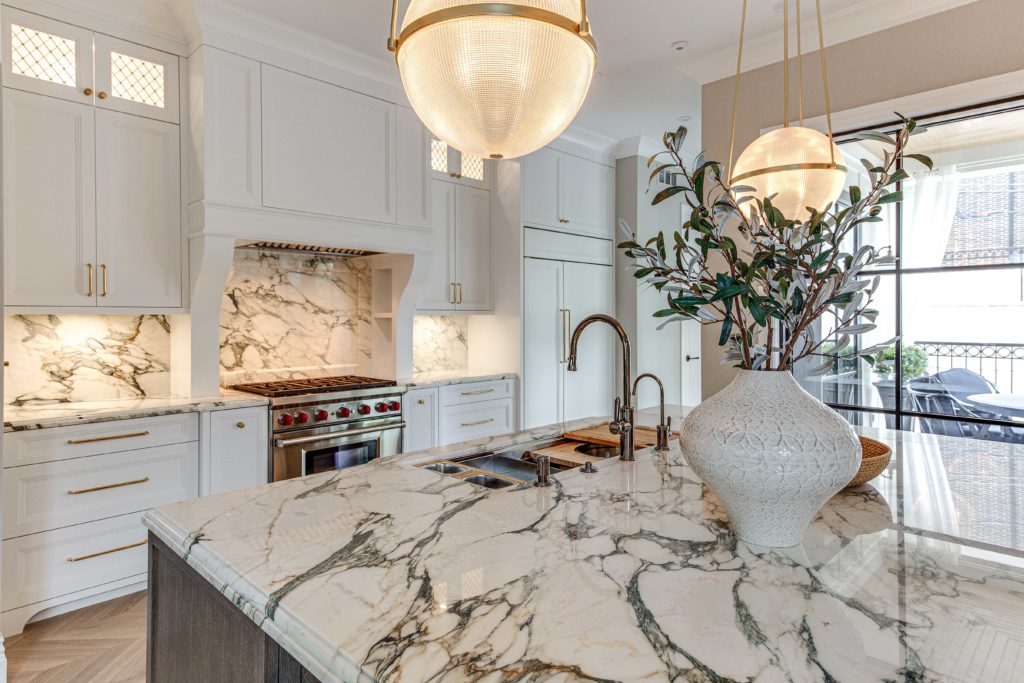
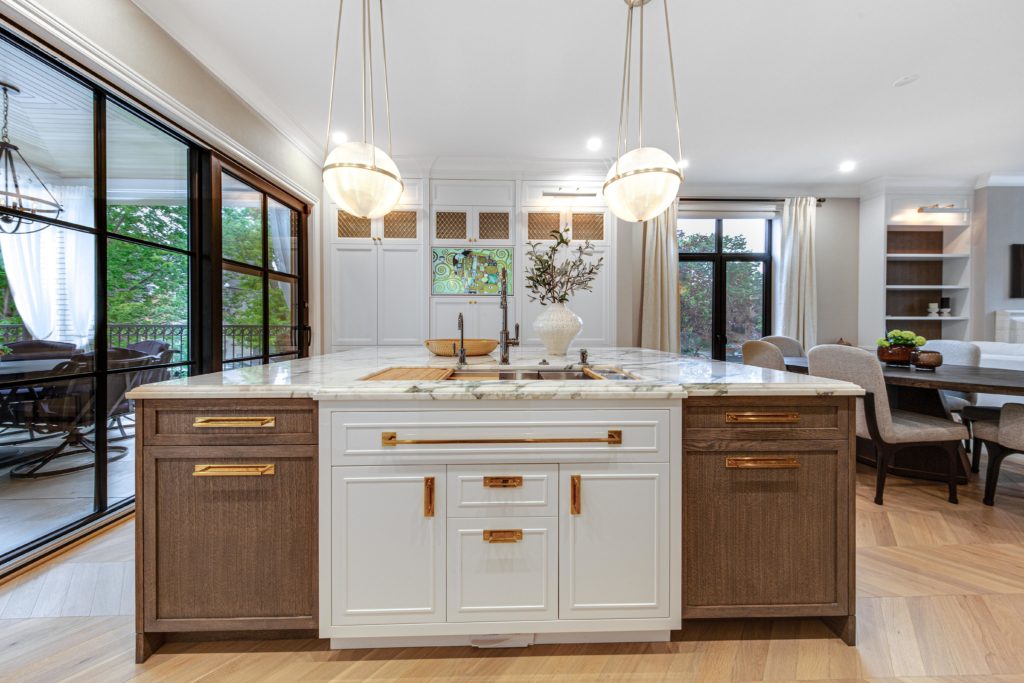
Architect/Designer | Vari Architects Ltd.
Builder | United Chicago Builders
Interior Designer | United Chicago Builders
Photographer | Palo Dobrik Photography LLC


