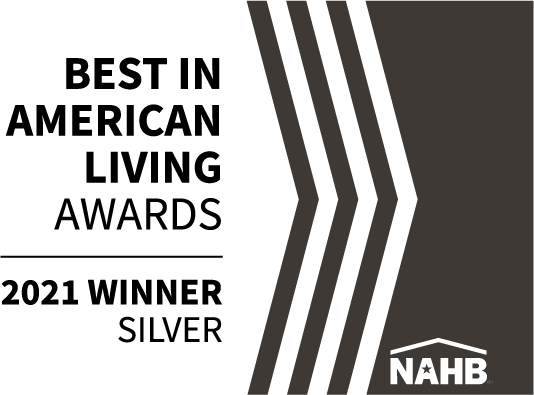This modern Scandinavian-inspired home is clad in a custom-stained western red cedar siding that contrasts well with the galvalume metal roof. The open concept single-level living floor plan of the home consists of 4 separate barn-like structures dedicated to working, storage, living, and sleeping.
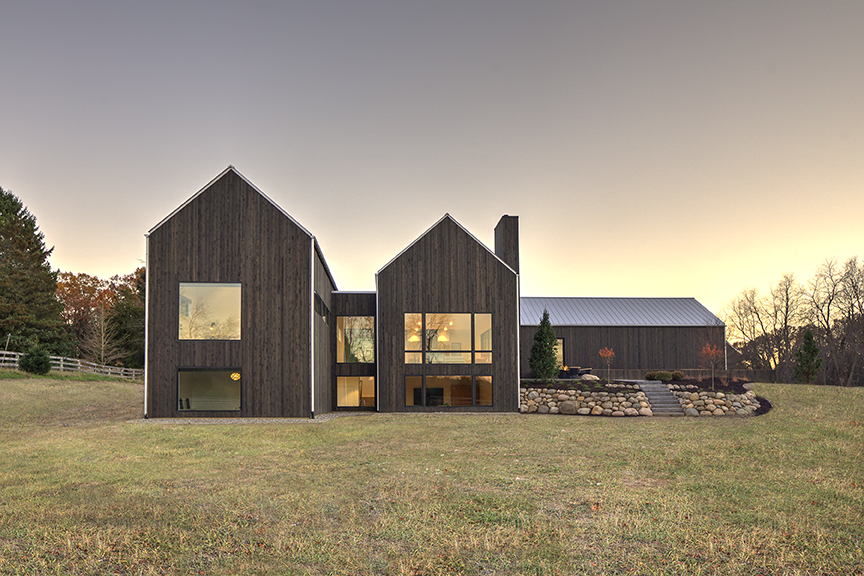
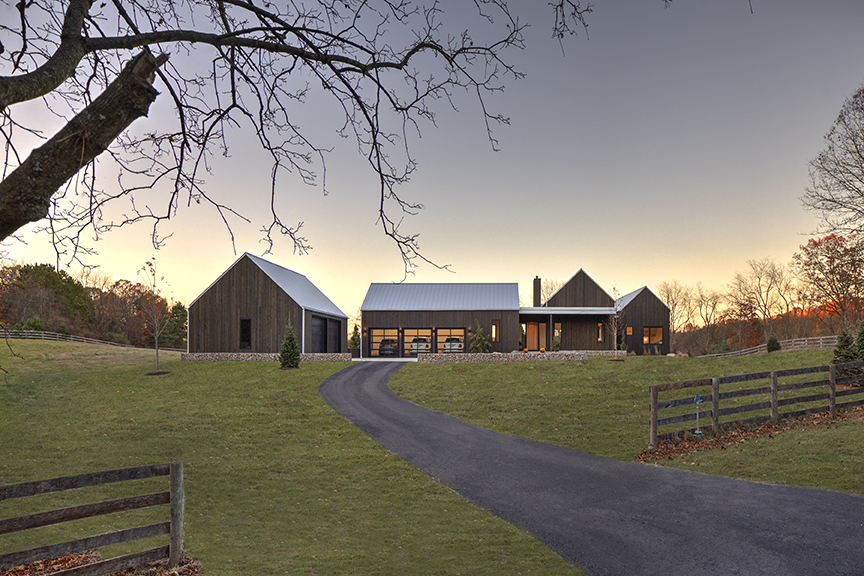
Connection by glass breezeways contributes to a feeling of expanse within a surprisingly moderate footprint. A singular white finish, minimalist trim details, and large picture windows keep the focus on the views the homeowners desired from the property.
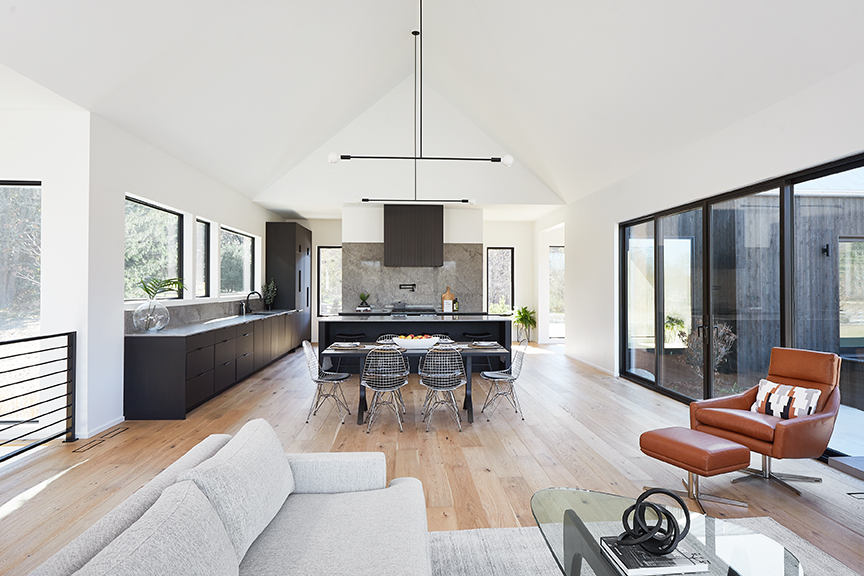
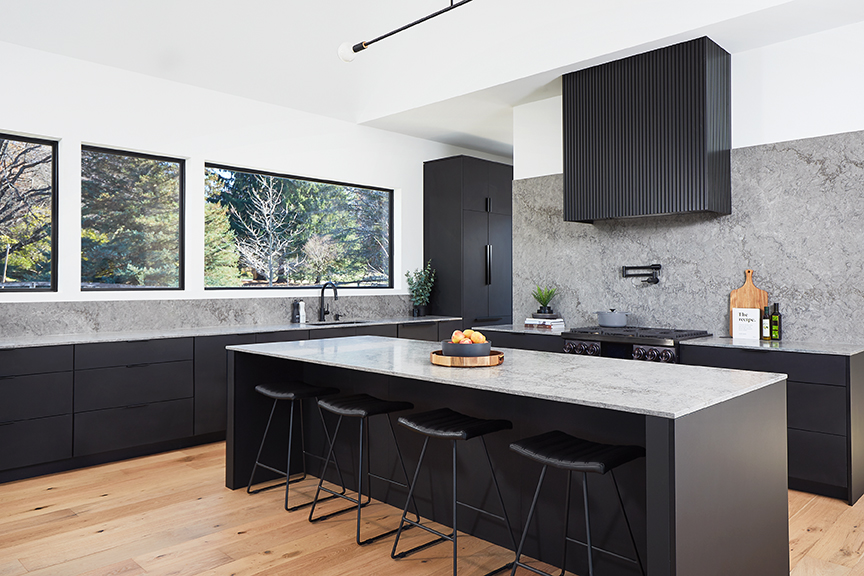
Architect/Designer | Chad Gould
Builder | HYGGE Custom Homes
Interior Designer | HYGGE Custom Homes
Photographer | Ashley Avila Photography
