The Grand Logan Lodge is the adaptive reuse of a century-old church that has been transformed into a 15-unit apartment building consisting of 2- and 3-bedroom units. Located on the historic Humboldt Boulevard in Chicago’s popular Logan Square neighborhood, the project balanced historic preservation with renovation required to attract modern dwellers.
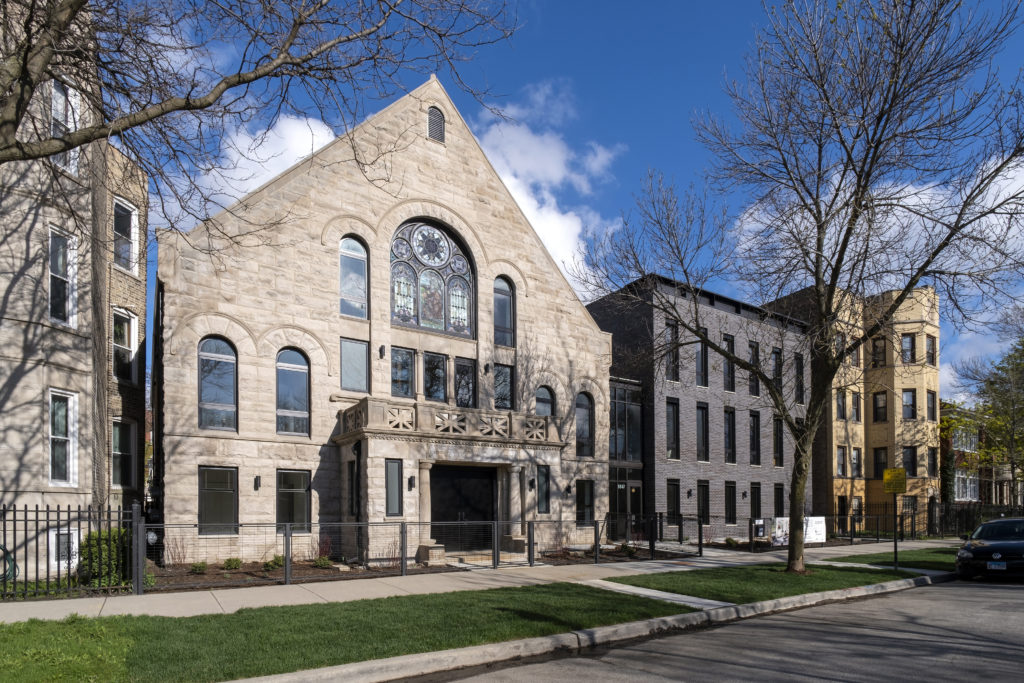
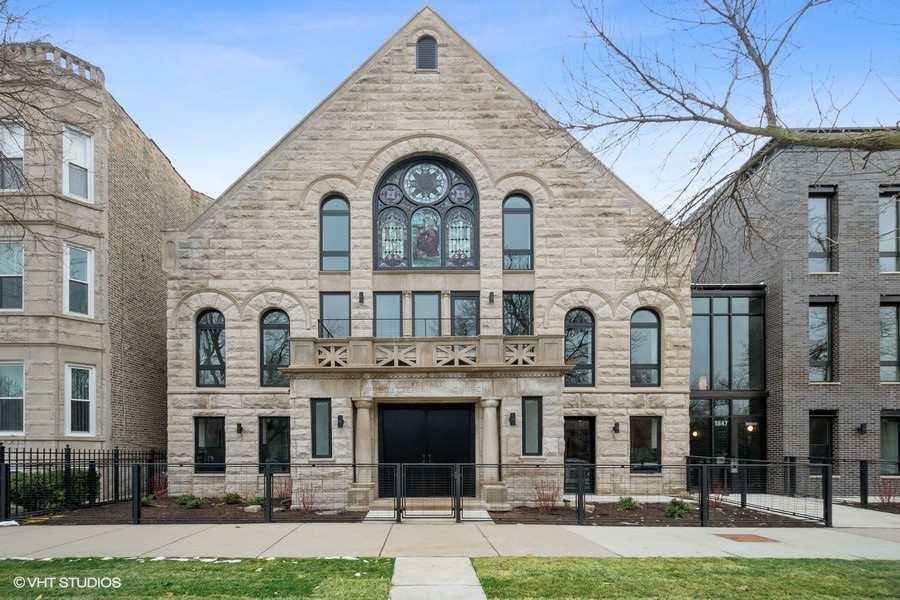
The project worked within the existing volume of the church to create six custom dwelling units. With the original exposed framework and stained glass details, the church units offer a one-of-a-kind experience for its residents. The historic elements of the church have been joined by modern fixtures, creating a unique mix of materials and instilling a sense of historic charm balanced with modern convenience.
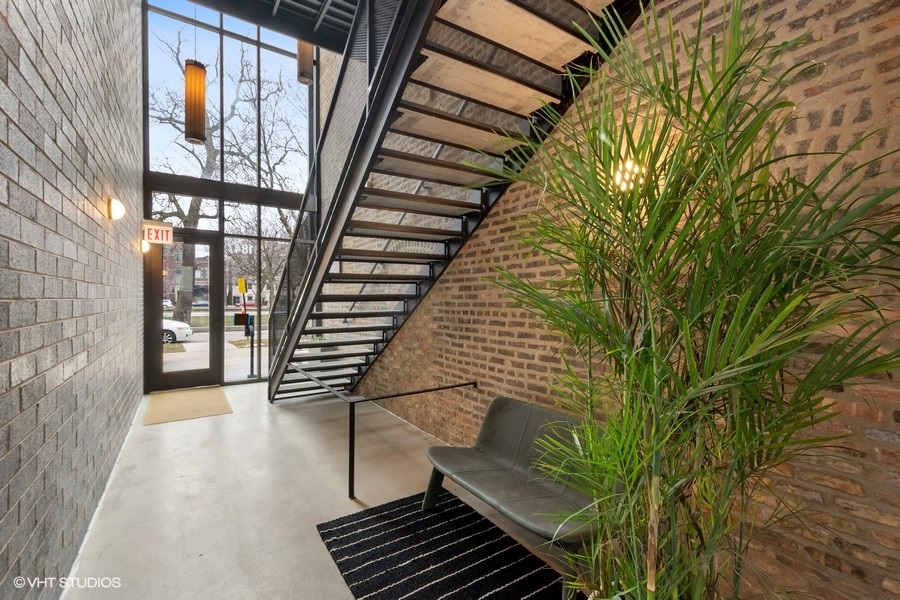
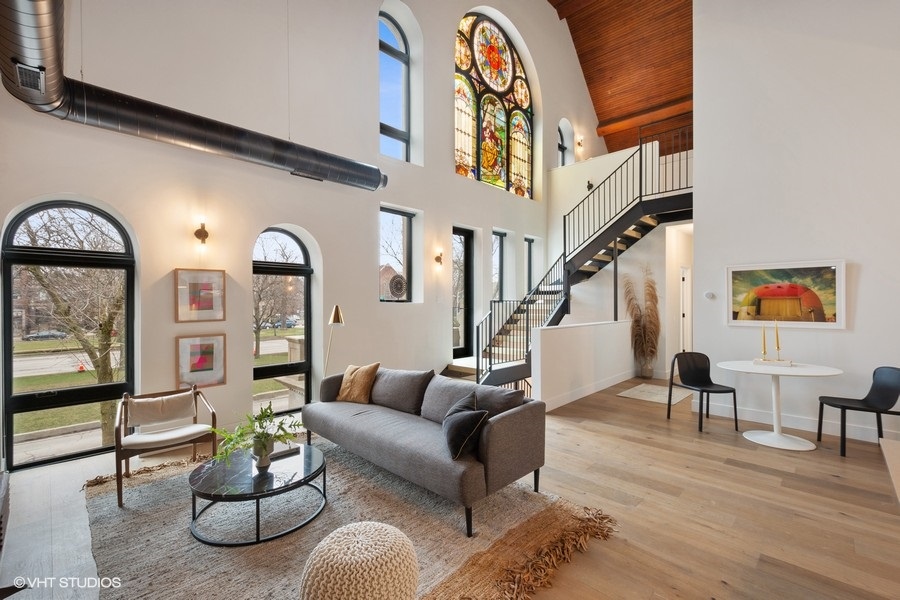
Adjacent to the site was the church’s parking lot, which created a visual gap in the street wall. Parking was relocated to the back of the development and the vacant lot was filled in with a new annex with nine additional units. The completed development provides 15 modern residences that blend seamlessly into the historic fabric of the neighborhood.
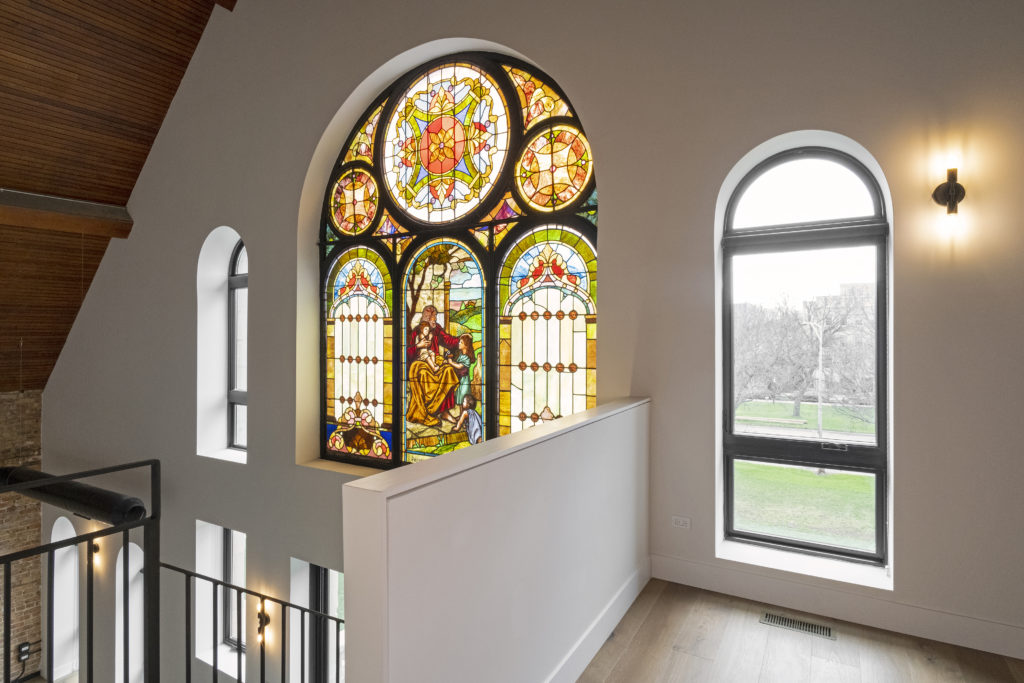
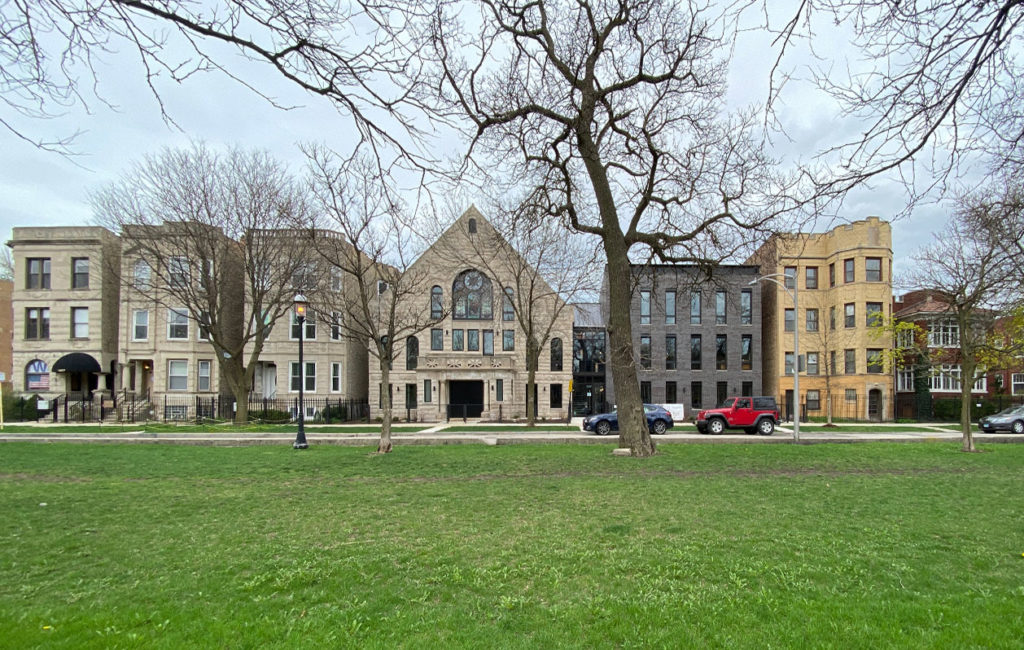
Architect/Designer | Pappageorge Haymes Partners
Builder | Jodi Development
Developers | Ranquist Development | Jodi Development
Landscape Architect/Designer | Daniel Weinbach & Partners, Ltd.
Photographer | Pappageorge Haymes Partners | VHT Studios


