Overlooking a pond, this house takes advantage of the views. The owners were looking for a full house remodel to update and modernize its aesthetic, but wanted to minimize the changes to the floor plan and footprint. The stucco exterior was replaced with graceful lines covered in cedar shingles.
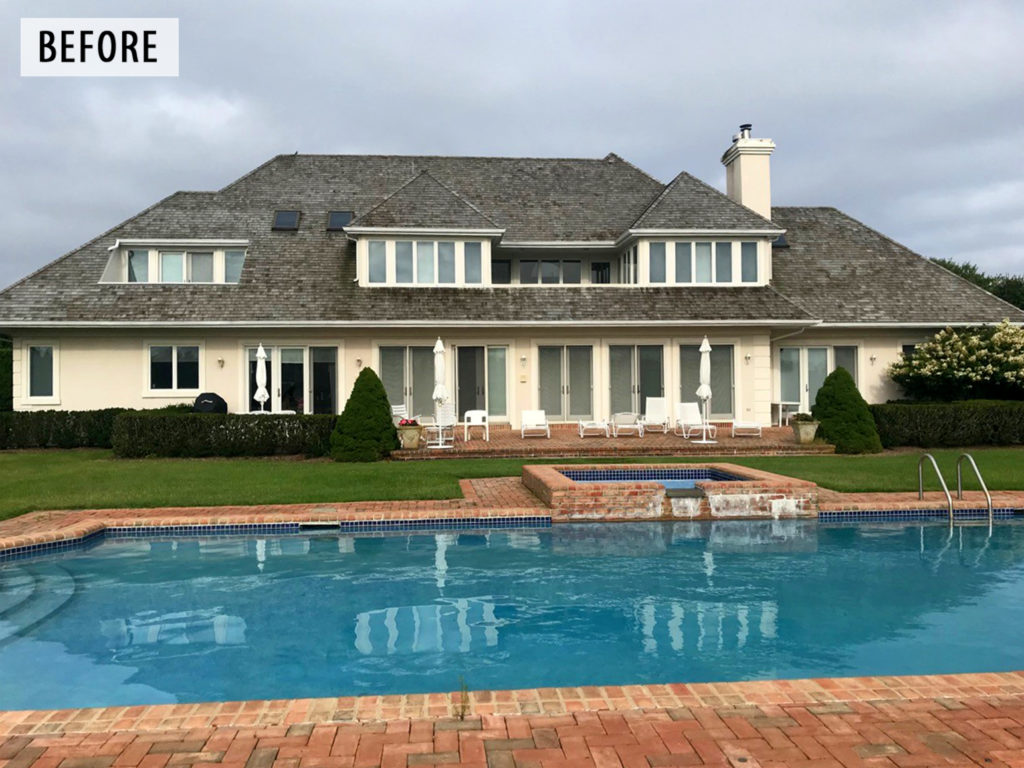
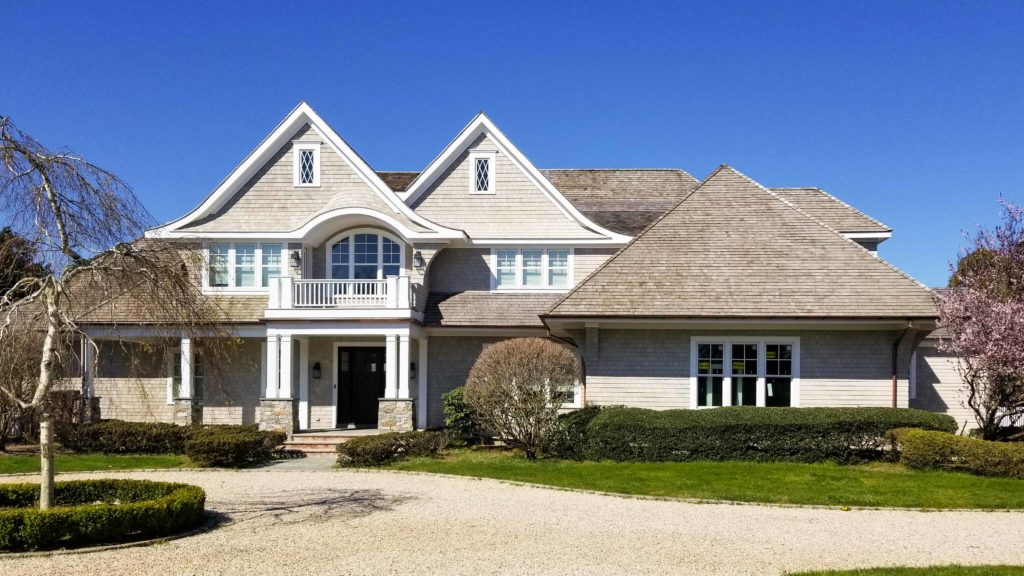
The design team set out to incorporate some of the local vernacular, as well as add some interesting features to the exterior. The double gable is the distinguishing feature, and was carried through to the rear elevation. The interior of the house was dated and received open airy solutions.
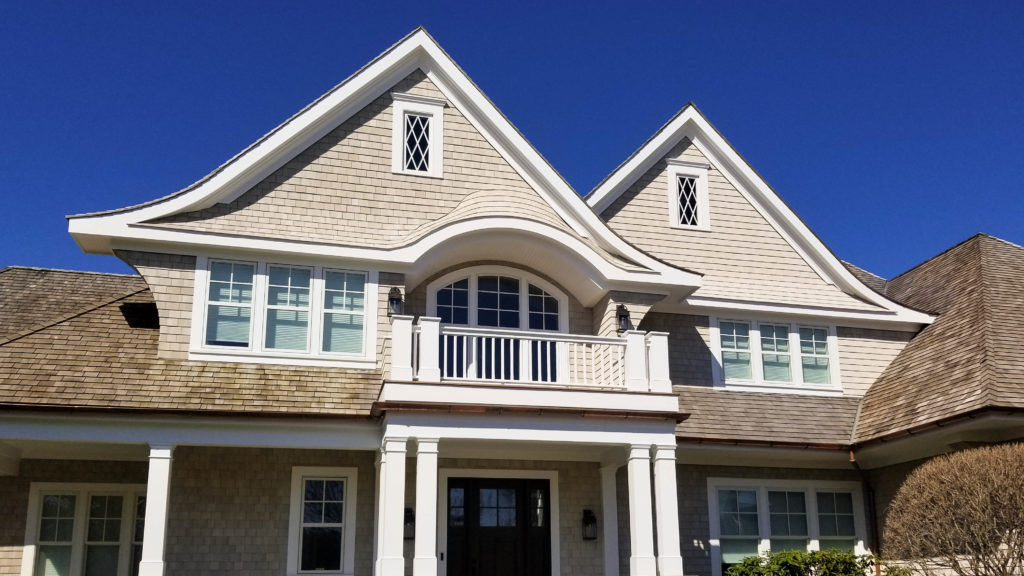
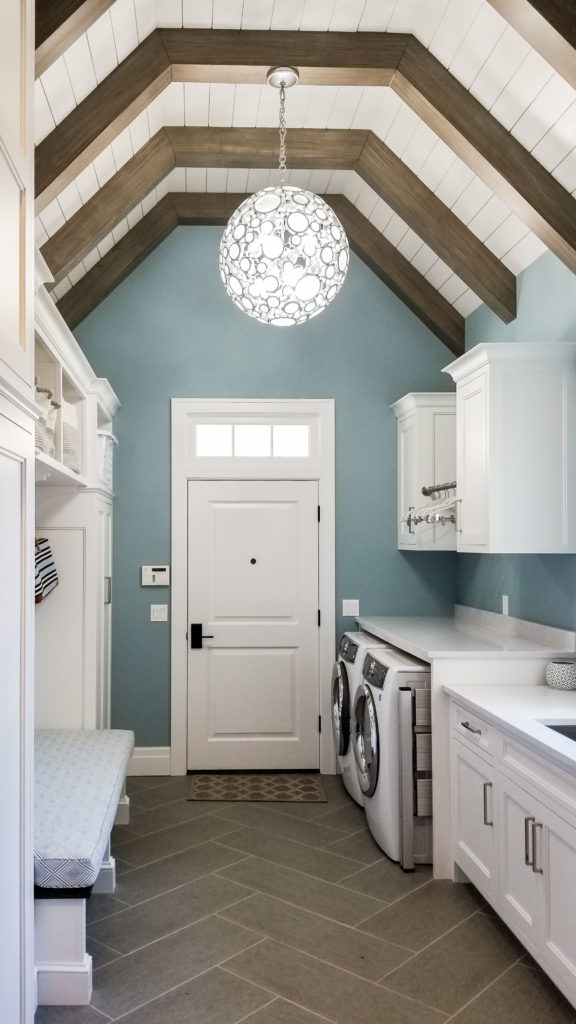
The owners enjoy entertaining and wanted to update the bedrooms on the second floor and expand the loft area for congregating. They also wanted to make the outdoor space more usable and get relief from the sun. A large screened porch with roof deck above was added to the rear enhancing the indoor/outdoor experience.
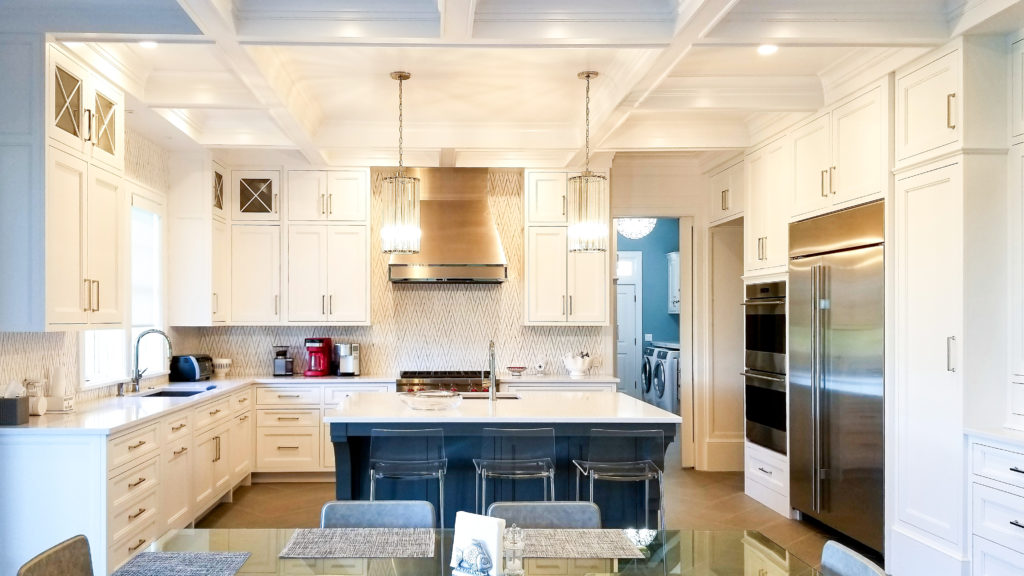
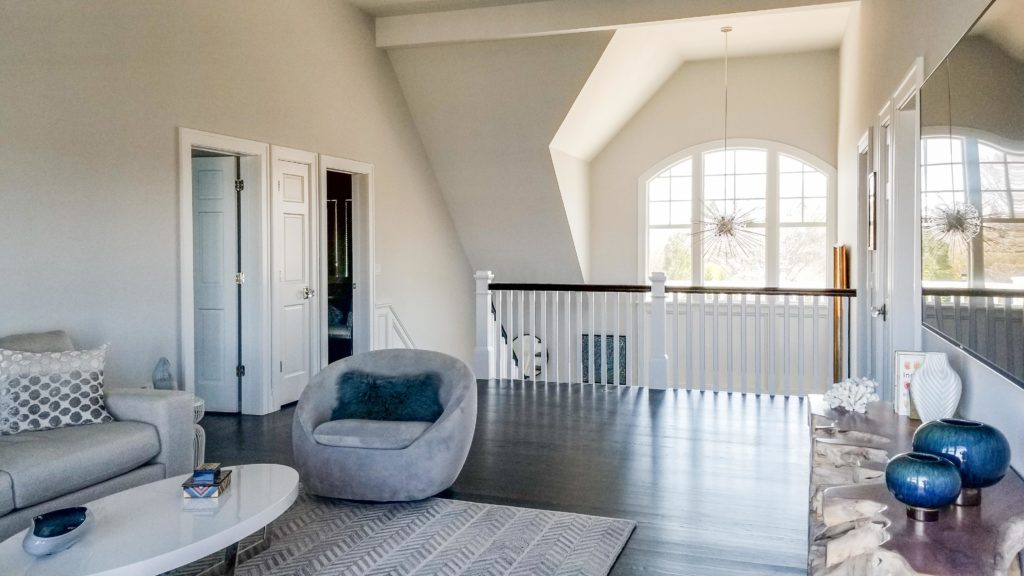
Architect/Designer | Daniel Contelmo Architects
Builder | Benco Construction
Interior Designer | Tiffany Eastman Interiors, LLC
Photographer | Daniel Contelmo Architects


