The empty-nester homeowners wanted a single-level home with extensive indoor/outdoor living areas, designed to take advantage of the view from their waterfront lot. The homeowners favored mid-century modern design and wanted the design and selections to exude warmth.
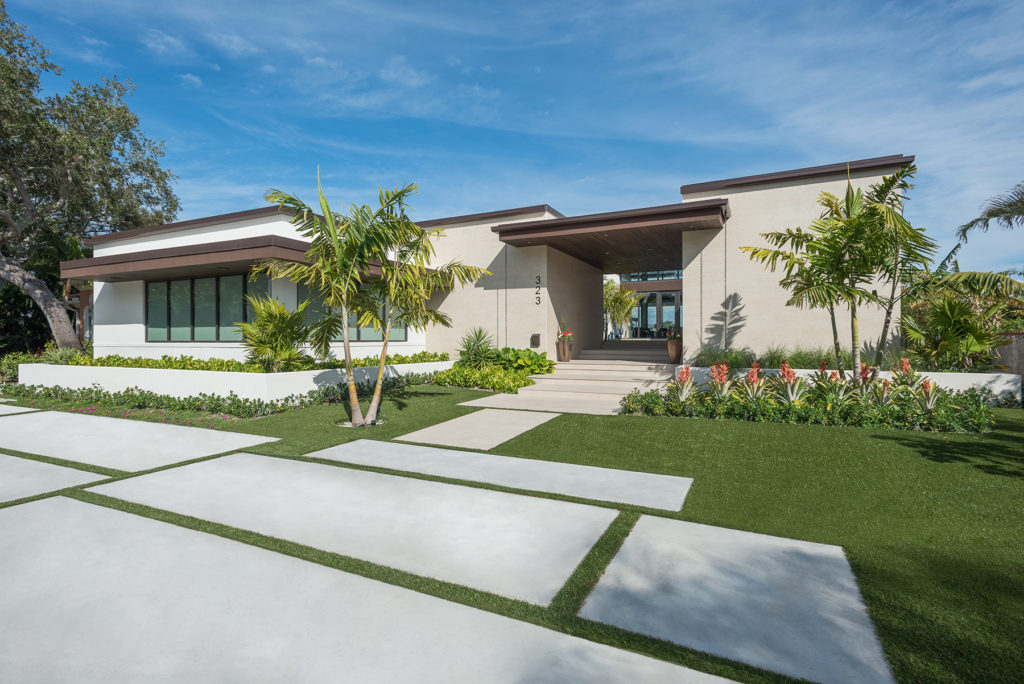

The updated local code required that the new home be elevated 5 feet. So, in place of steep steps to the entrance, the architect designed a gradual series of steps leading to a courtyard entrance with water feature, low-maintenance artificial turf and Florida’s signature palms. Through the front door is a view of the harbor.
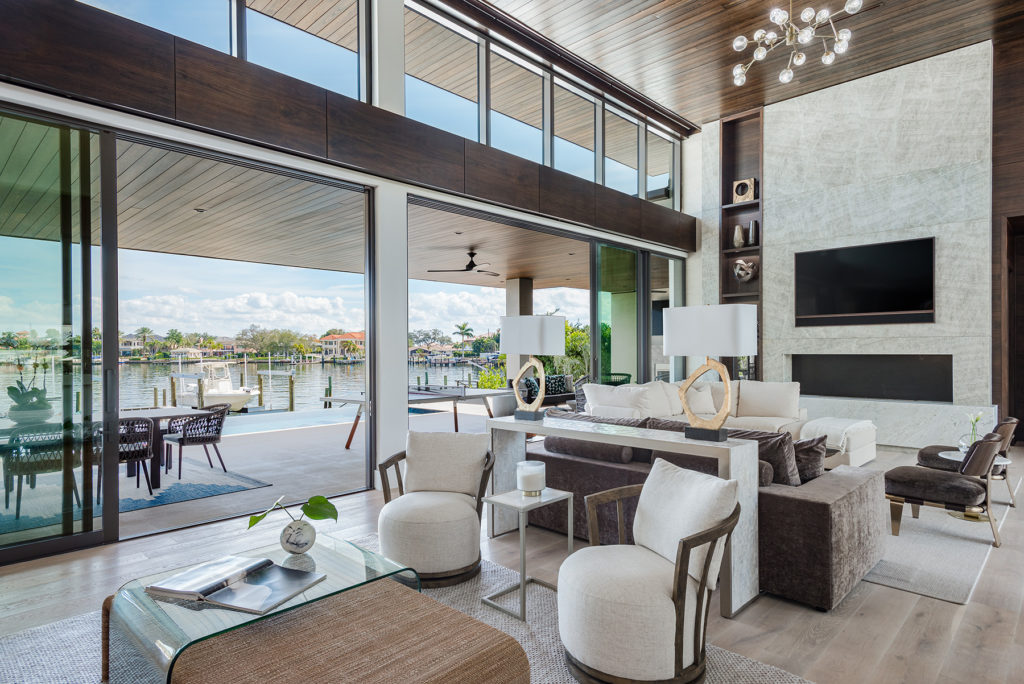
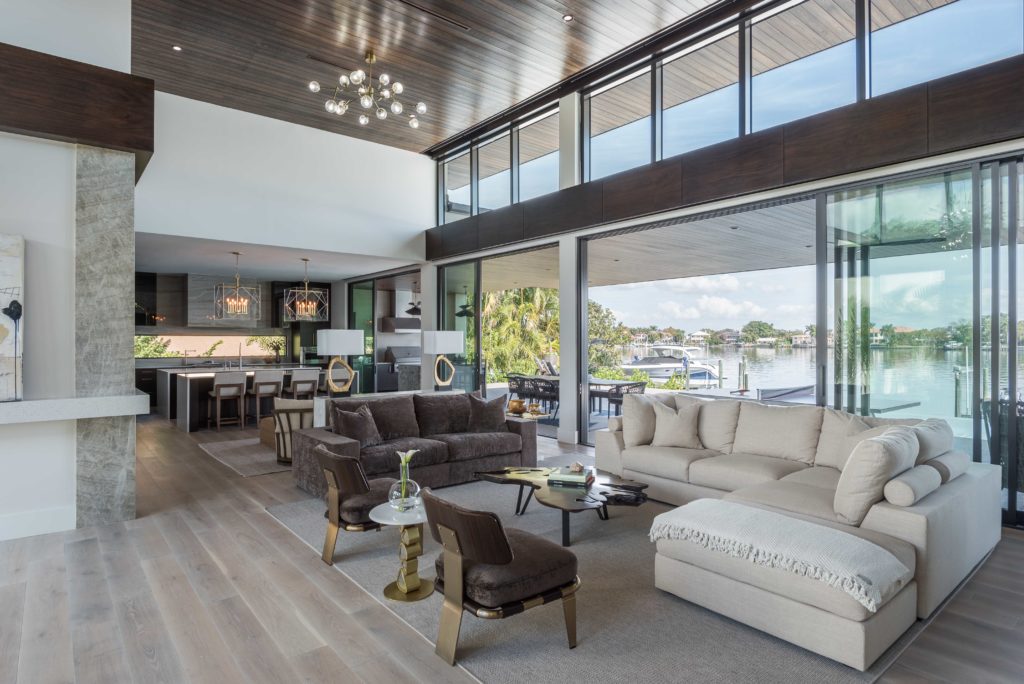
Hidden from the street view are side-entrance garages. The homeowner collects cars, so the architect designed a pair of two-car garages with lifts to accommodate a total of eight cars. After prioritizing indoor/outdoor living areas, the wife’s next priorities were a large closet and a TV area in the owners’ suite. She loves her 480 sf, 10-foot high closet with the comfortable sitting area inside. The owners’ suite TV/sitting room opens to an outdoor living room with fireplace, TV, and spa and infinity edge pool just steps away.
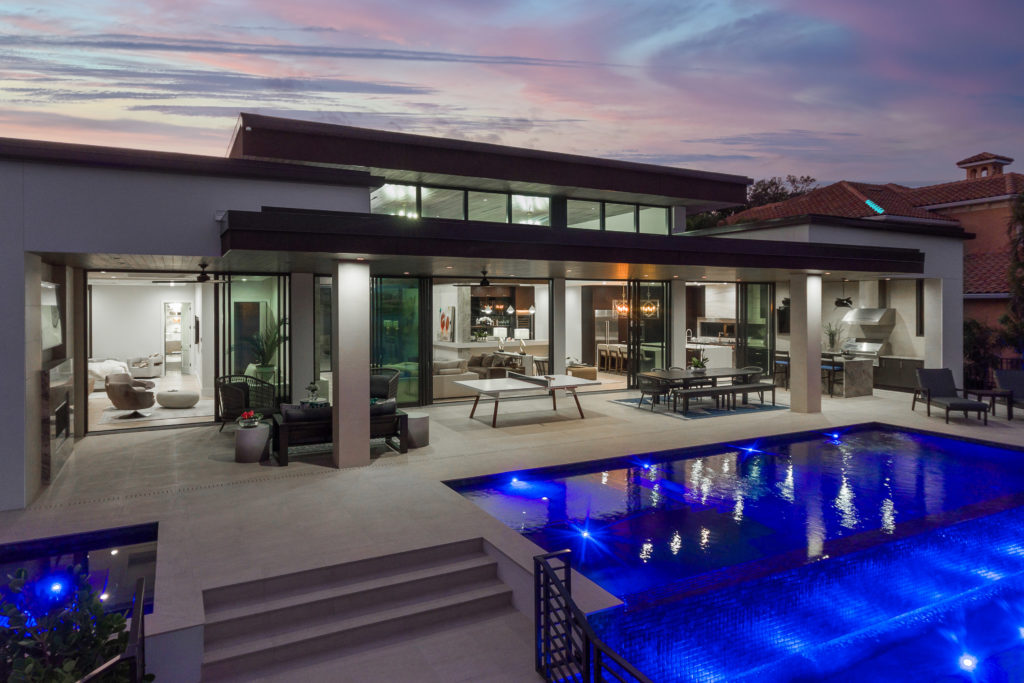
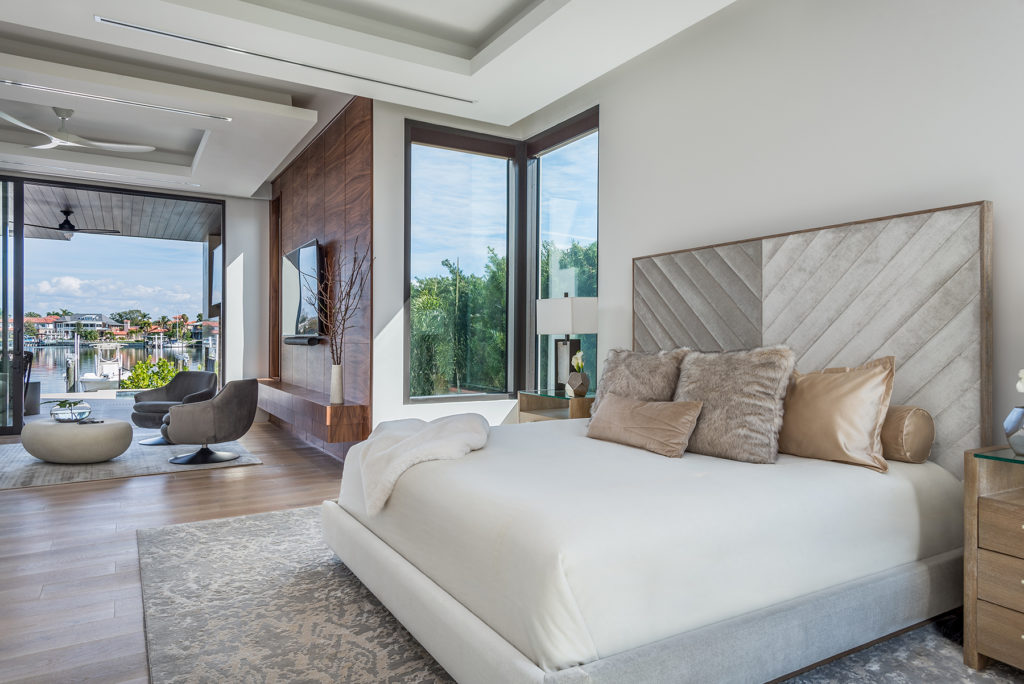
Architect/Designer | Phil Kean Design Group
Builder | Campagna Homes
Interior Merchandiser | Michelle Miller Design
Landscape Architect/Designer | Mills Design Group
Interior Designer | Phil Kean Design Group
Photographer | Bos Images


