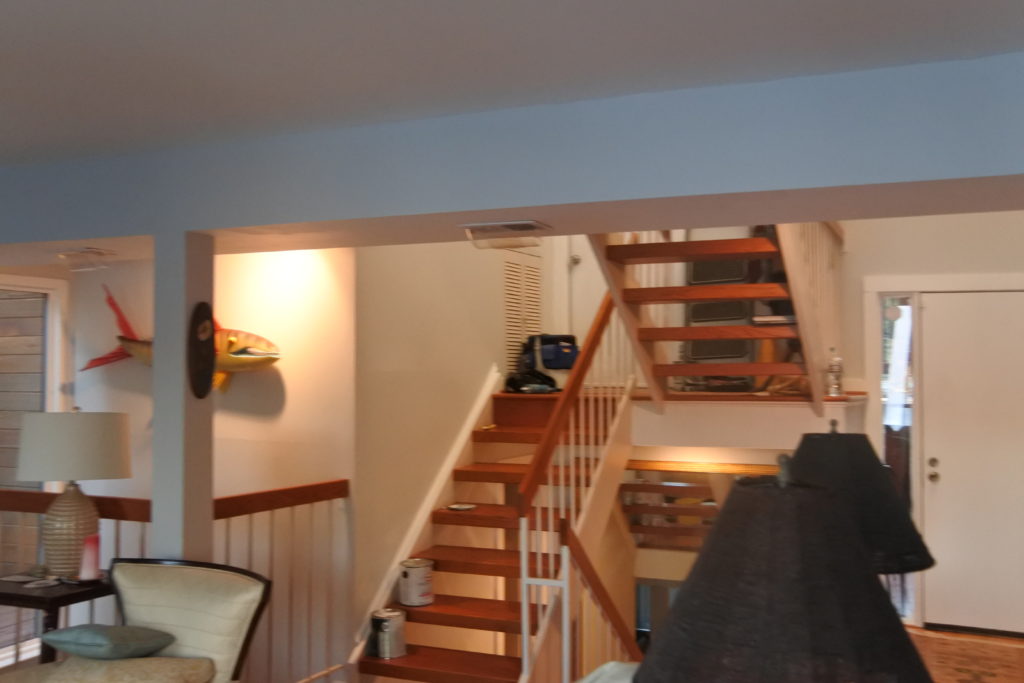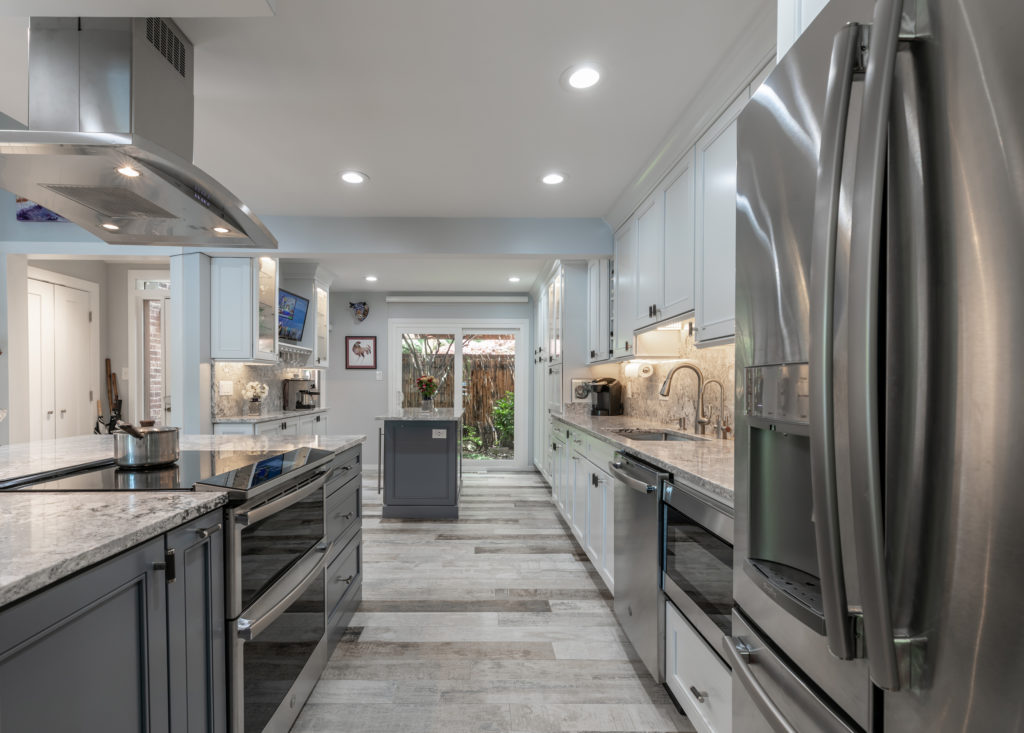The client’s dream was to modernize the kitchen, open up the view of the scenic lake, add lots of storage, upgrade appliances and more. The main constraint was the bearing wall on the corner of the foyer and living room, which was a closet with main duct chase and return ducts, plumbing and of course, the structural load. By rerouting mechanical chases, reformulating all second-floor plumbing stacks to back walls, and then inserting structural beams that transfer the second-floor joists to front and back wall, the design team opened the view, and created an open floor plan with a big island with cooktop and beverage center. Expanding the kitchen into the front breakfast area doubled up on storage and cabinet space.


Architect/Designer | Michael Nash Design Build & Homes
Photographer | Michael Nash Design Build & Homes


