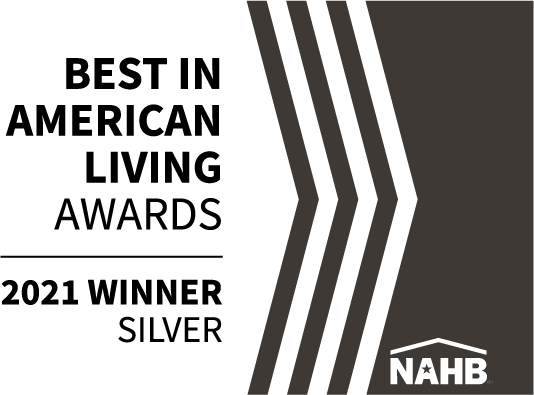When planning this 301-unit garden-style, multifamily apartment community, the team looked back to the historical roots of the property, which date to the 1780s. This uniquely desirable location set a theme reflected in the innovative architecture, design, and amenity selections to create a true sense of community at the crossroads of cutting-edge modern living and the rich heritage of six generations of Kentucky history.
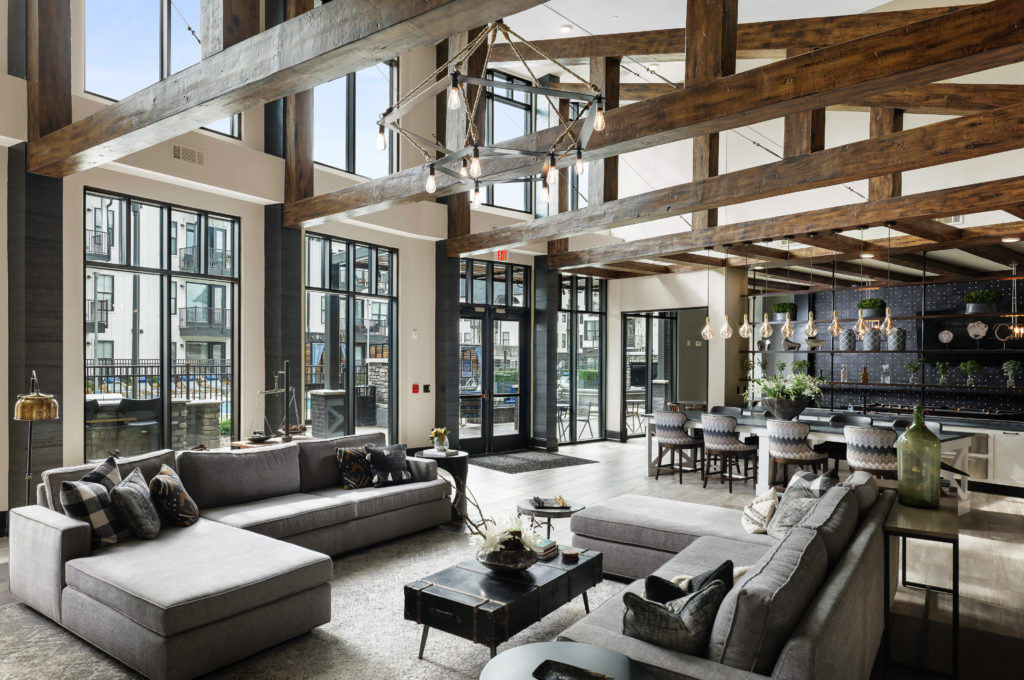
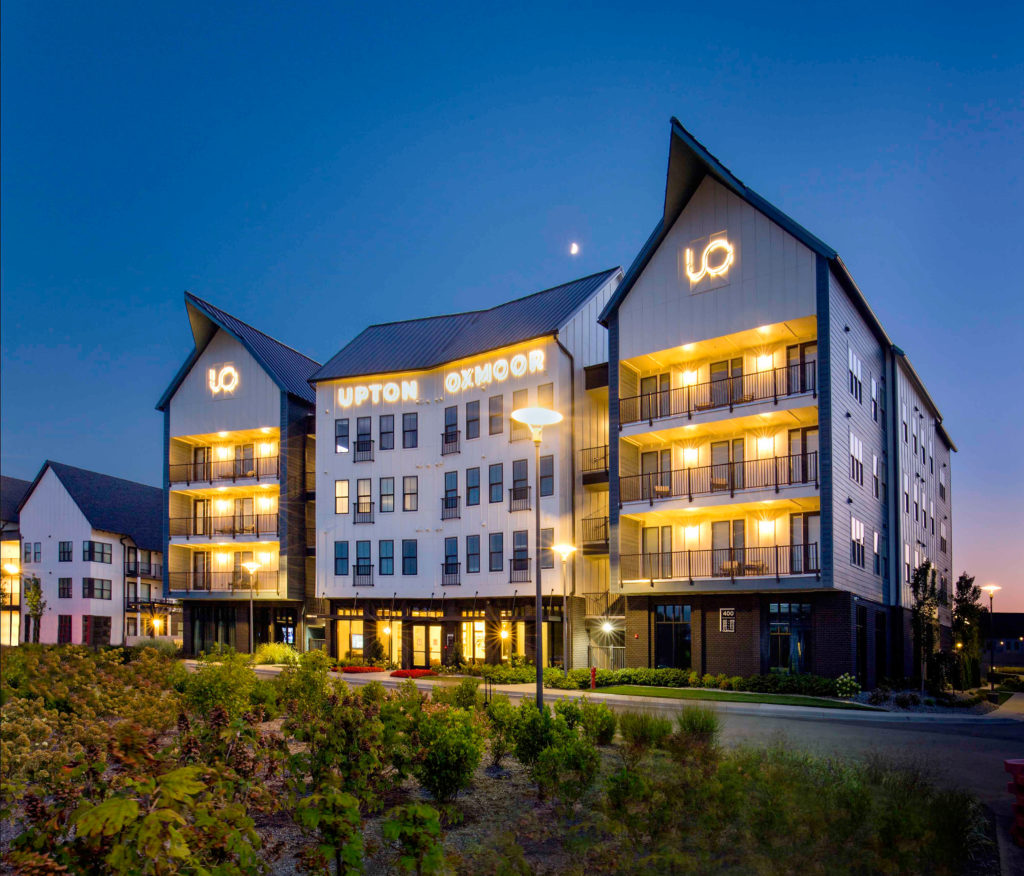
Honoring the client-directed goal of maintaining a link to the Oxmoor Farm estate and its agrarian past, the design team organized Upton Oxmoor’s farmhouses around a parking field, with a discernable main house that serves as the front door to the community. The architecture reflects an updated farmhouse aesthetic, with gabled roofs and building scale and proportions that echo Midwest barns. The agrarian style may evoke bygone days, but the 539,216 square-foot complex has all the modern amenities, from a pet spa and shared workspace to a wine station and entertainment lounge. Outside their doors, residents can view open expanses of farmlands and polo fields. while enjoying the development’s highly amenitized outdoor living spaces.
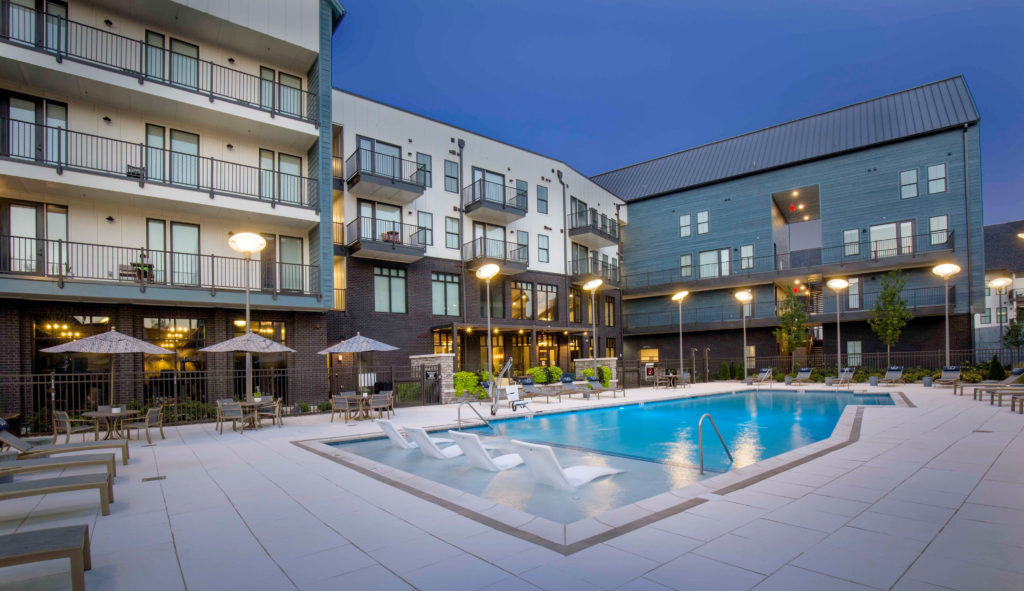
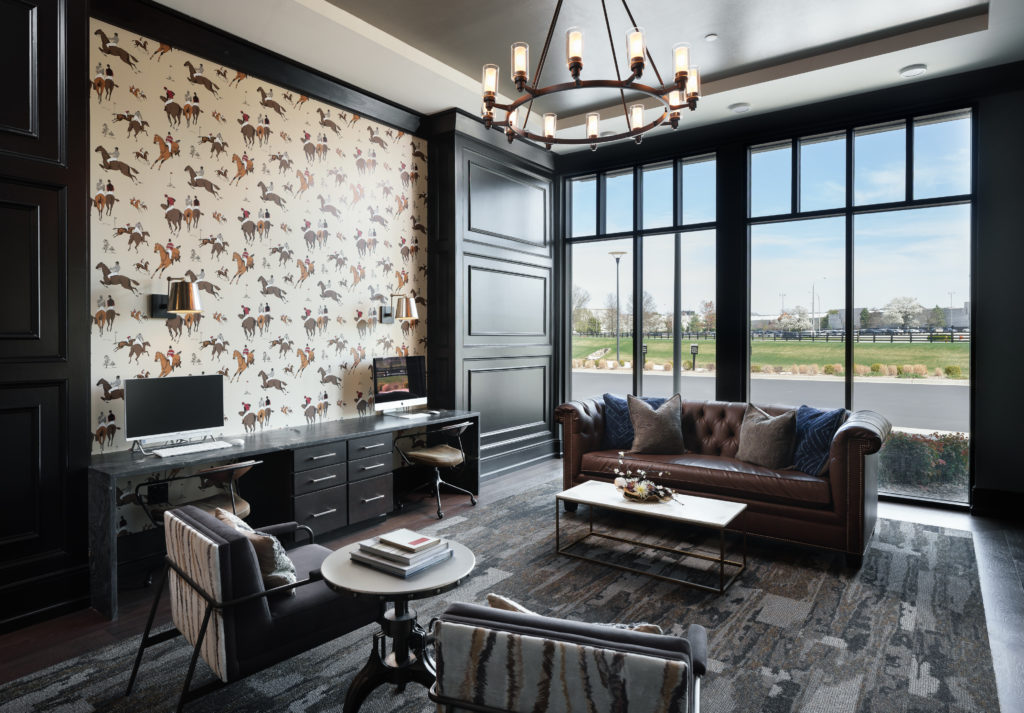
Architect/Designer | Niles Bolton Associates
Builder | Calhoun Construction
Developer | NTS Development Co.
Land Planner | Niles Bolton Associates
Landscape Architect/Designer | Niles Bolton Associates
Interior Designer | Faulkner Design Group
Marketing Firm | Lemonade PR
Photographer | Joseph Hilliard | Tim Furlong, Jr.
